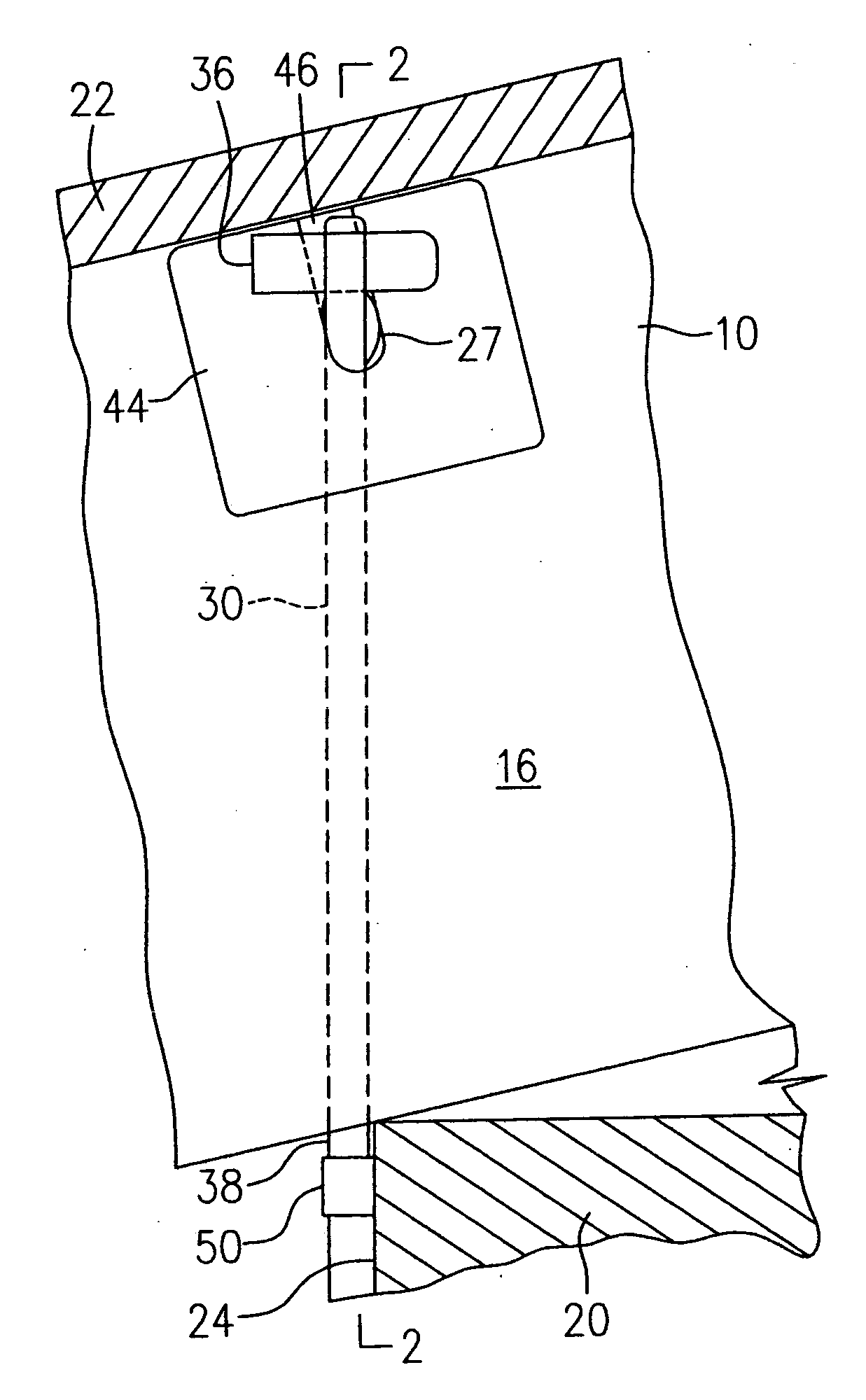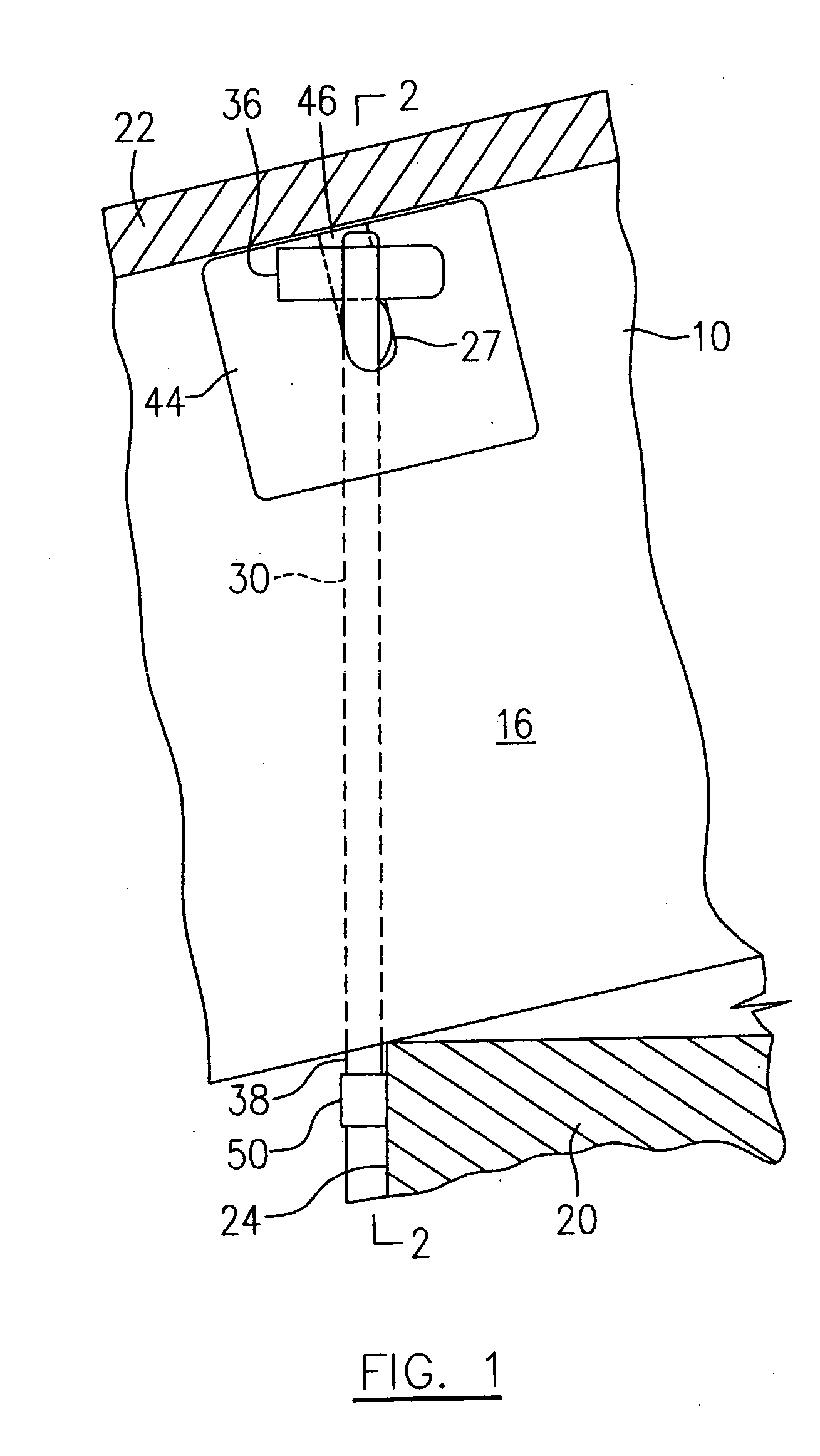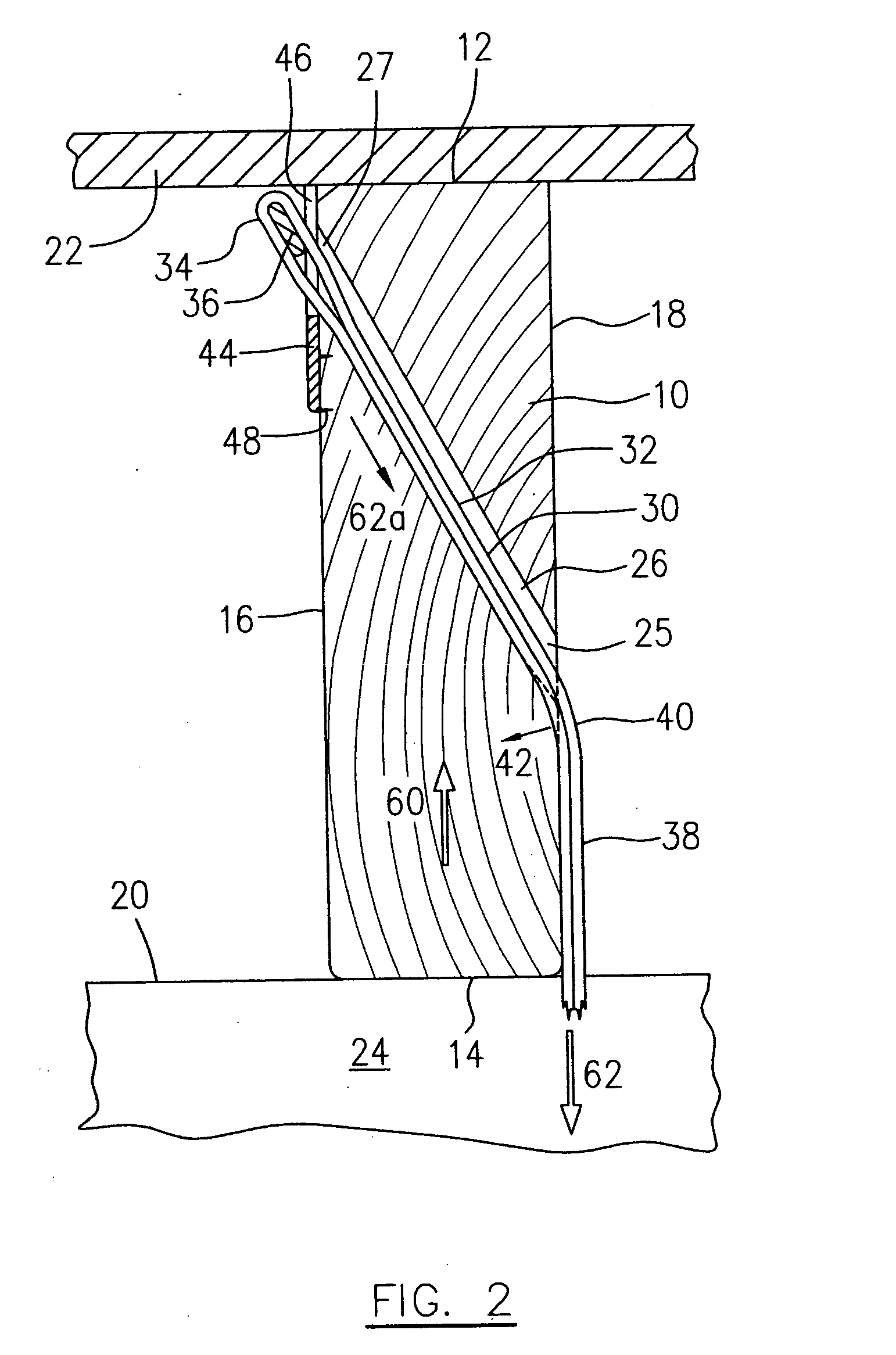Retrofitting apparatus and method for securing roof frames against winds
a technology of retrofitting apparatus and roof frame, which is applied in the direction of structural elements, building components, and shock proofing, etc., can solve the problems of allowing walls to collapse, not being applicable to retrofitting existing roof frame structures, and high risk of damag
- Summary
- Abstract
- Description
- Claims
- Application Information
AI Technical Summary
Benefits of technology
Problems solved by technology
Method used
Image
Examples
Embodiment Construction
[0020]FIGS. 1 and 2 illustrate an existing wood roof frame structure incorporating one embodiment of the present invention for reinforcement of the existing roof frame structure in a retrofit job. In a wood roof frame structure, rafters and trusses are roof structural members and usually present similar rectangular cross sections. Rafters and trusses generally extend partially or wholly between exterior walls and provide locations for reinforcing the structure where rafters and trusses cross over such walls. In order to denote a roof structural member without the need for unnecessary distinction between rafters and trusses, such roof structural members are referred to as a roof frame throughout the text of this specification and the appended claims, and are indicated by numeral 10 in the drawings. The roof frame 10 has two opposed relatively narrow sides referred to as top and bottom edges 12, 14 and two opposed relatively wide sides referred to as first and second sides 16, 18 ther...
PUM
 Login to View More
Login to View More Abstract
Description
Claims
Application Information
 Login to View More
Login to View More - R&D
- Intellectual Property
- Life Sciences
- Materials
- Tech Scout
- Unparalleled Data Quality
- Higher Quality Content
- 60% Fewer Hallucinations
Browse by: Latest US Patents, China's latest patents, Technical Efficacy Thesaurus, Application Domain, Technology Topic, Popular Technical Reports.
© 2025 PatSnap. All rights reserved.Legal|Privacy policy|Modern Slavery Act Transparency Statement|Sitemap|About US| Contact US: help@patsnap.com



