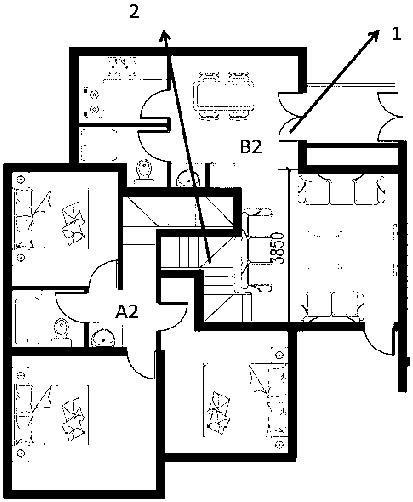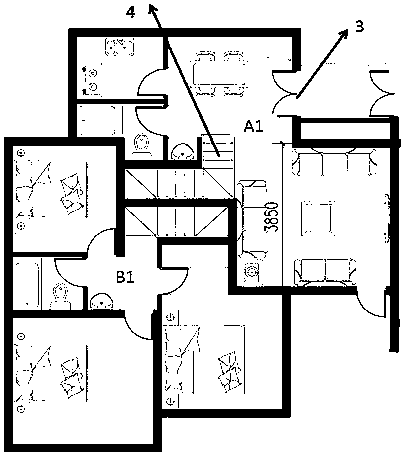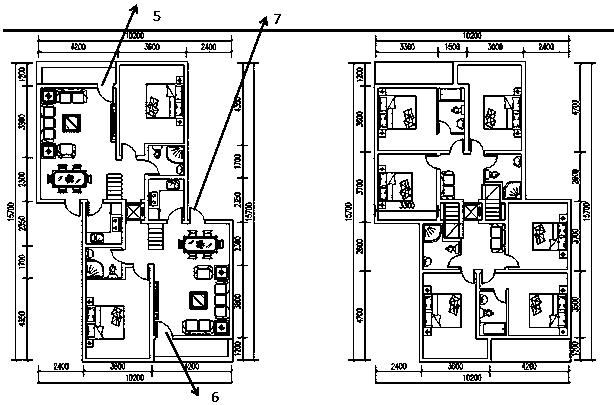Building structure
A technology of building structure and multi-layer structure, which is applied in the direction of buildings, building types, special buildings, etc. It can solve the problems of difficulty in achieving north-south transparency and poor privacy, so as to solve privacy problems, avoid waste of use area, and increase privacy Sexuality and Safety Effects
- Summary
- Abstract
- Description
- Claims
- Application Information
AI Technical Summary
Problems solved by technology
Method used
Image
Examples
Embodiment 1
[0018] Such as Figure 1-2 As shown, the building structure provided by the invention is used in high-rise.
[0019] The building structure described above is composed of two households AB and AB to form a duplex apartment unit, which is two floors (not shown in the multi-layer structure diagram, other floors can be ordinary structures), and each household is composed of two groups with parts intersecting each other. Composition of floor space, such as: A house type is composed of A1-household A even-numbered floor part and A2-household A house odd-numbered floor part; B house type is composed of B1-household B even-numbered floor part and B2-household B odd-numbered floor part; the same duplex unit , the vertical non-overlapping parts of the two floors are connected by stairs or overlapping spaces; for example, the even-numbered floors of A1-A households are connected with the odd-numbered floors of A2-A households by 4- A household stairs, and the even-numbered floors of B1-...
Embodiment 2
[0023] Such as image 3 Shown, when it is used in multi-layer, its mutually a group of two entrance doors can enter the house respectively before and after the same floor, as 5-front entrance door, 6-back entrance door. It is also possible to enter the house in layers (not shown in the figure). It is directly connected with the outdoor independent stairs to reach the independent courtyard (not shown in the picture).
[0024] The above-mentioned duplex unit is a group of two households, and each single-floor space formed by the combination is divided into two parts by the wall and belongs to two households, and the joint parts of the two parts are staggered by a certain distance, such as 7 Fit part of the wall to achieve single-layer multi-faceted transparency.
PUM
 Login to View More
Login to View More Abstract
Description
Claims
Application Information
 Login to View More
Login to View More - R&D
- Intellectual Property
- Life Sciences
- Materials
- Tech Scout
- Unparalleled Data Quality
- Higher Quality Content
- 60% Fewer Hallucinations
Browse by: Latest US Patents, China's latest patents, Technical Efficacy Thesaurus, Application Domain, Technology Topic, Popular Technical Reports.
© 2025 PatSnap. All rights reserved.Legal|Privacy policy|Modern Slavery Act Transparency Statement|Sitemap|About US| Contact US: help@patsnap.com



