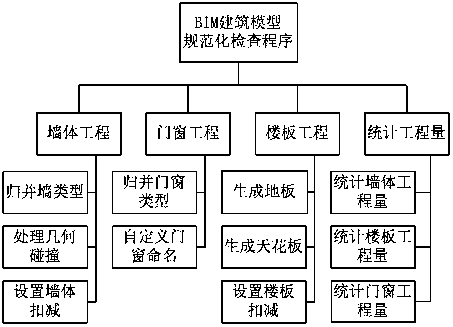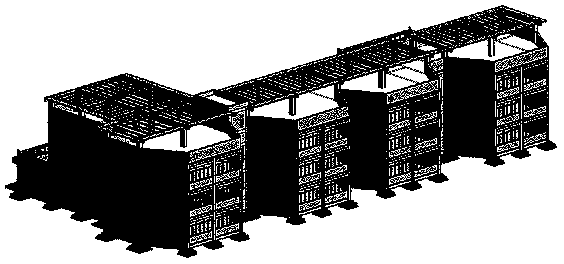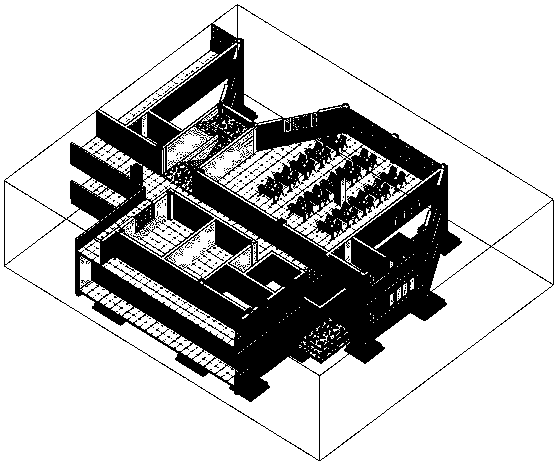Building model normalization method based on Revit platform
An architectural model and platform technology, applied in electrical digital data processing, special data processing applications, instruments, etc., can solve problems such as difficulty in counting doors and windows, complicated mapping relationships, and inability to obtain data.
- Summary
- Abstract
- Description
- Claims
- Application Information
AI Technical Summary
Problems solved by technology
Method used
Image
Examples
Embodiment 1
[0037] see Figure 1~Figure 11 , the method for standardized processing of architectural models based on the Revit platform is characterized in that the operation steps are as follows:
[0038] Ⅰ. Start the plug-in for secondary development based on the Revit platform: Revit architectural model standardization processing software;
[0039] Ⅱ. The user selects the merged wall type on the Revit architectural model standardization processing software interface;
[0040] Ⅲ. According to the user's selection, the Revit architectural model normalization processing software automatically finds overlapping walls, deletes repeated walls, and generates wall connections;
[0041] Ⅳ. The user selects the deduction rules on the Revit architectural model standardization processing software interface, and automatically completes the deduction of walls and other components;
[0042] Ⅴ. The user selects the floor or ceiling type on the Revit architectural model standardization processing sof...
Embodiment 2
[0046] Embodiment 2: This embodiment is basically the same as Embodiment 1, and the special features are as follows:
[0047] The Revit architectural model standardization processing software in step I integrates the following steps II to VIII for the processing and usage statistics of architectural model standardization.
[0048] In the merged wall type in the step II, the wall type is merged based on the thickness and material of the wall.
[0049] In the step IV, the deduction of the wall and other components is automatically completed, and the connection between the wall and other components is automatically processed to ensure that there are no overlapping parts of the components, and the correct wall engineering quantity is obtained.
[0050] The selection creation method in step V provides two methods for generating floors and ceilings. The first method uses the concrete floor in the structural model as a basis to perform copying, elevation adjustment, and family type a...
Embodiment 3
[0054] see Figure 1~Figure 11 , the method for standardized processing of architectural models based on the Revit platform is characterized in that the operation steps are as follows:
[0055] Ⅰ. Open the BIM model that needs to be normalized ( figure 2 );
[0056] Ⅱ. Start the plug-in for secondary development based on the Revit platform: Revit architectural model standardization processing software ( Figure 4 );
[0057] Ⅲ. Click to refresh the list, select the wall type, click to merge wall types, and then refresh the list, the walls with the same method in the table will be merged, and the number of wall types will decrease ( Figure 5 );
[0058] Ⅳ. Select deduction rules: Structural columns cut walls, set wall deduction ( Figure 6 ), automatically delete the overlapping part of the wall and the structural column, and complete the deduction.
[0059] Ⅴ. Select the floor type: bathroom floor surface, select the creation method, set the height offset value, click ...
PUM
 Login to View More
Login to View More Abstract
Description
Claims
Application Information
 Login to View More
Login to View More - R&D
- Intellectual Property
- Life Sciences
- Materials
- Tech Scout
- Unparalleled Data Quality
- Higher Quality Content
- 60% Fewer Hallucinations
Browse by: Latest US Patents, China's latest patents, Technical Efficacy Thesaurus, Application Domain, Technology Topic, Popular Technical Reports.
© 2025 PatSnap. All rights reserved.Legal|Privacy policy|Modern Slavery Act Transparency Statement|Sitemap|About US| Contact US: help@patsnap.com



