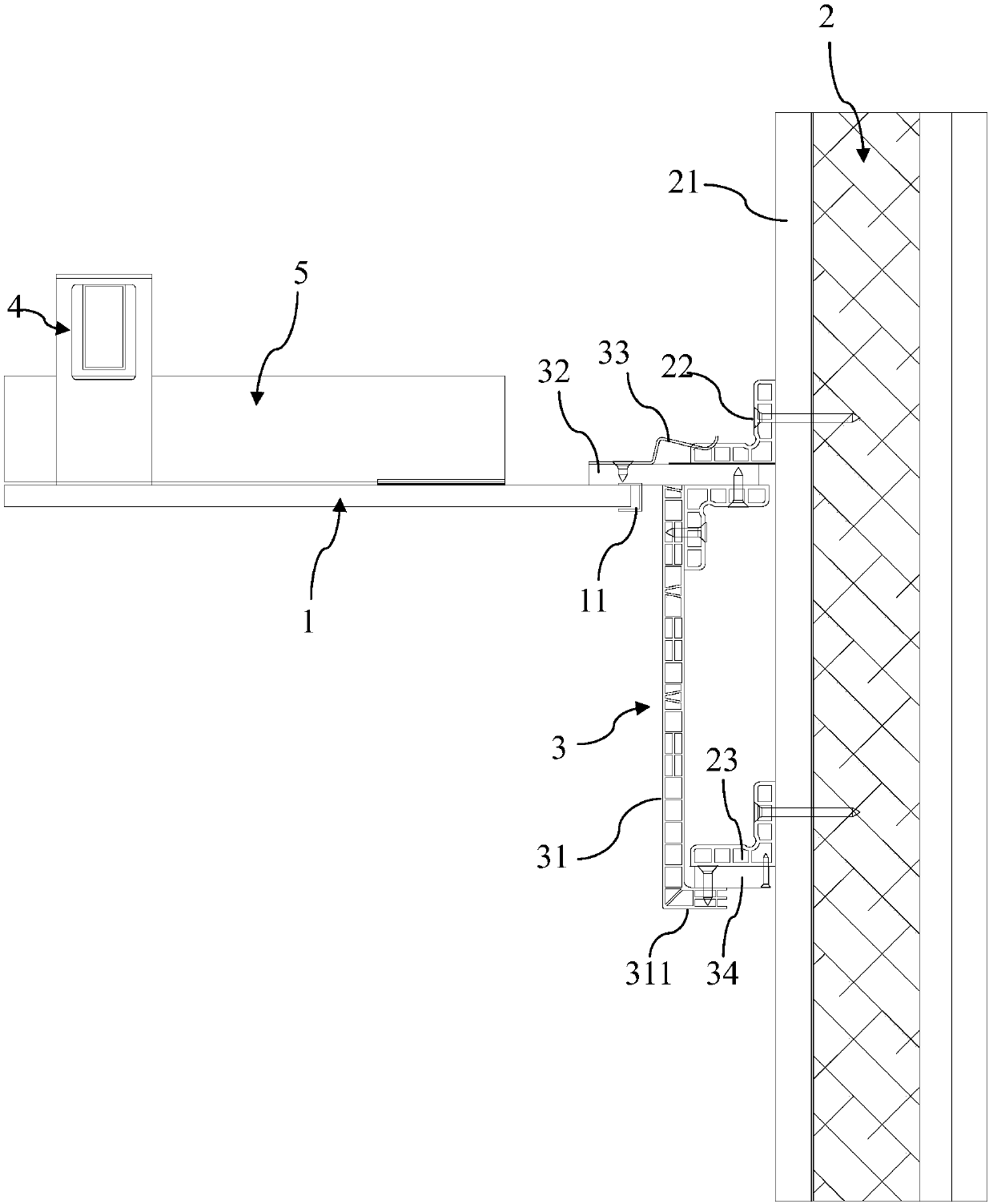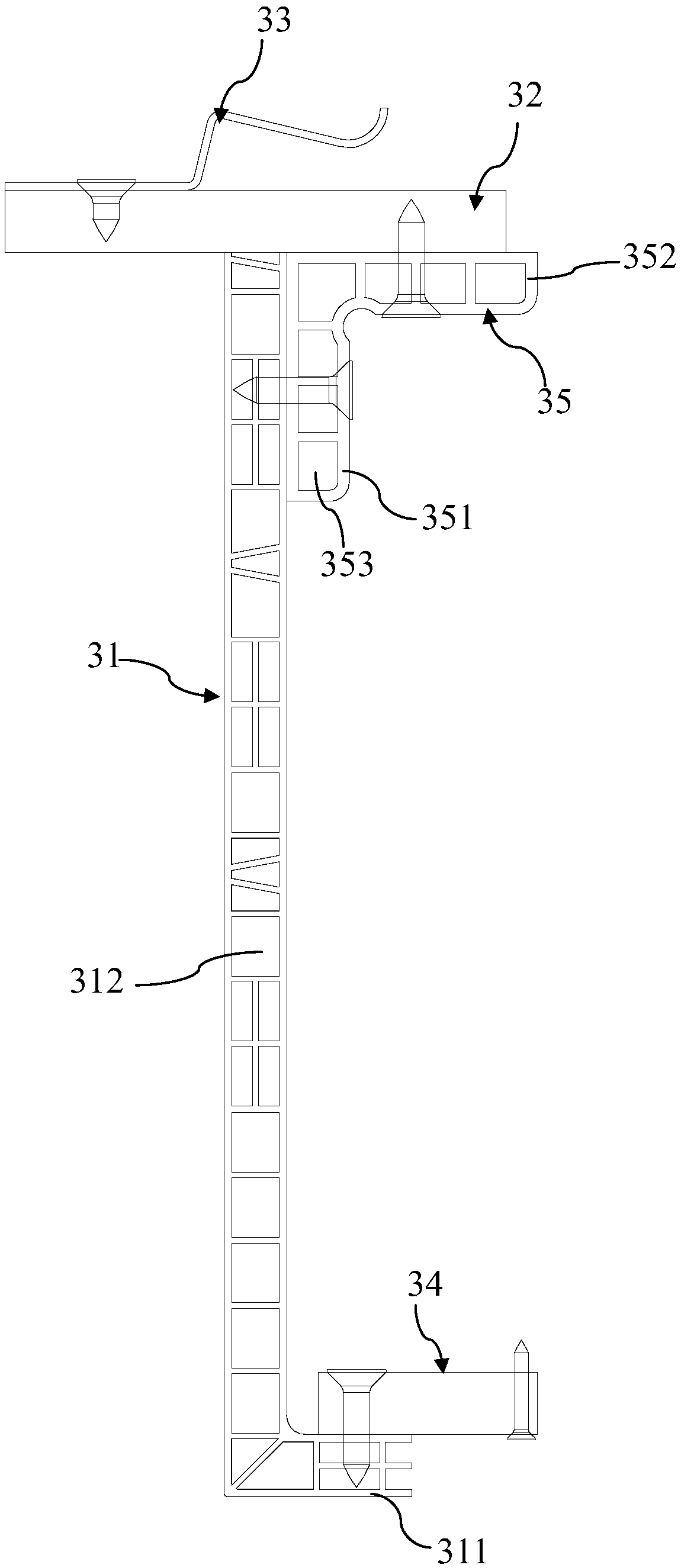Suspended ceiling structure and assembling method thereof
A technology for suspended ceilings and installation panels, which is applied to ceilings, building components, building structures, etc. It can solve the problems of high installation standards and poor control of installation quality, so as to improve installation quality, avoid mess, and improve installation efficiency Effect
- Summary
- Abstract
- Description
- Claims
- Application Information
AI Technical Summary
Problems solved by technology
Method used
Image
Examples
Embodiment Construction
[0051] The specific implementation manner of the present invention will be further described below in conjunction with the accompanying drawings. Wherein the same components are denoted by the same reference numerals. It should be noted that the words "front", "rear", "left", "right", "upper" and "lower" used in the following description refer to the directions in the drawings, and the words "inner" and "outer ” refer to directions towards or away from the geometric center of a particular part, respectively.
[0052] Such as Figure 1-5 As shown, the suspended ceiling structure provided by an embodiment of the present invention includes a suspended ceiling panel 1 , an edge trim module 3 and a wall 2 .
[0053] A wall edge sealing piece 22 is arranged on the side of the wall 2 facing the ceiling panel 1 .
[0054] The edge trimming module 3 includes an edge trimming horizontal board 32 , an edge trimming vertical board 31 and a fastener 33 arranged on the edge trimming hori...
PUM
 Login to View More
Login to View More Abstract
Description
Claims
Application Information
 Login to View More
Login to View More - R&D
- Intellectual Property
- Life Sciences
- Materials
- Tech Scout
- Unparalleled Data Quality
- Higher Quality Content
- 60% Fewer Hallucinations
Browse by: Latest US Patents, China's latest patents, Technical Efficacy Thesaurus, Application Domain, Technology Topic, Popular Technical Reports.
© 2025 PatSnap. All rights reserved.Legal|Privacy policy|Modern Slavery Act Transparency Statement|Sitemap|About US| Contact US: help@patsnap.com



