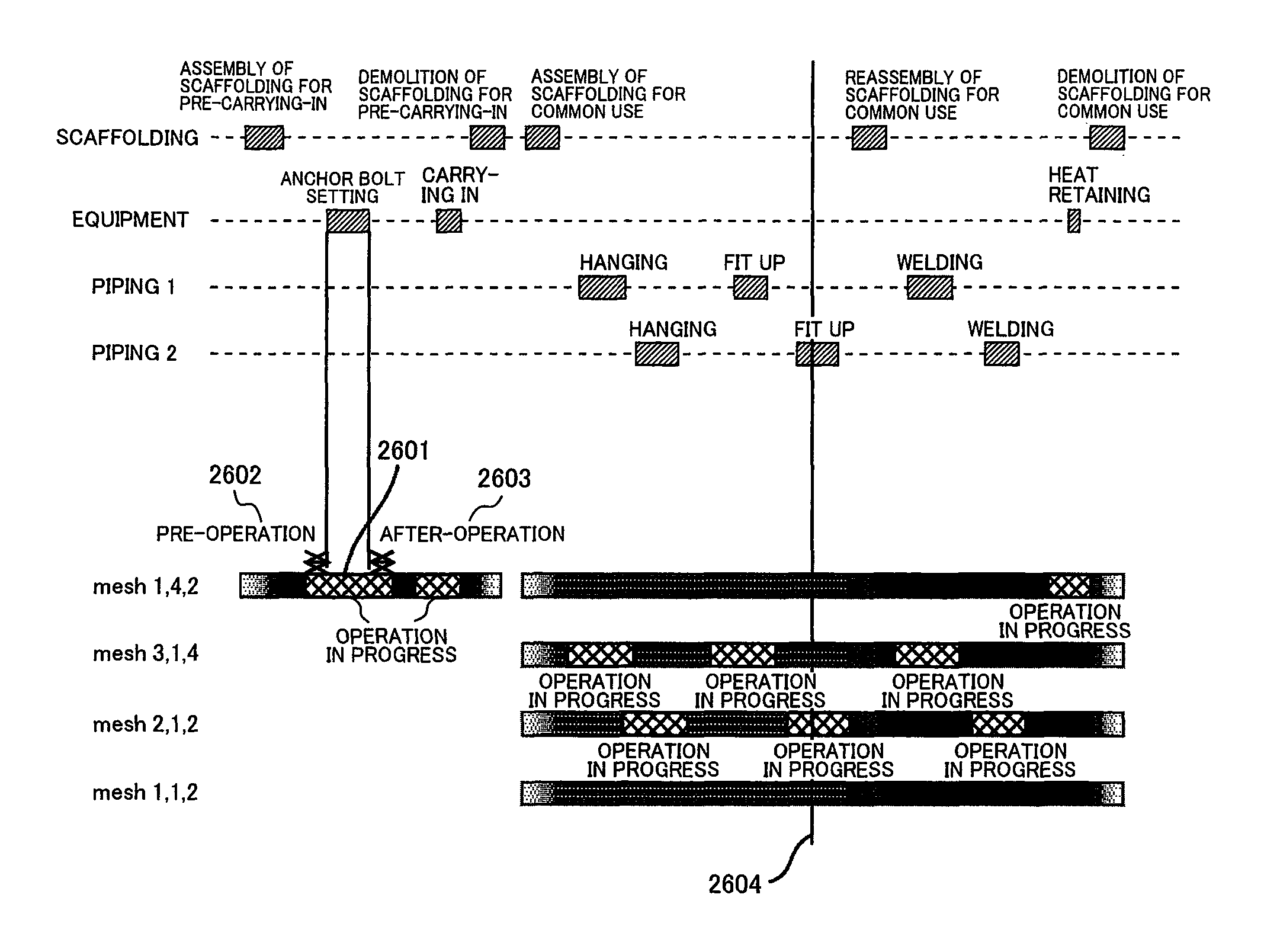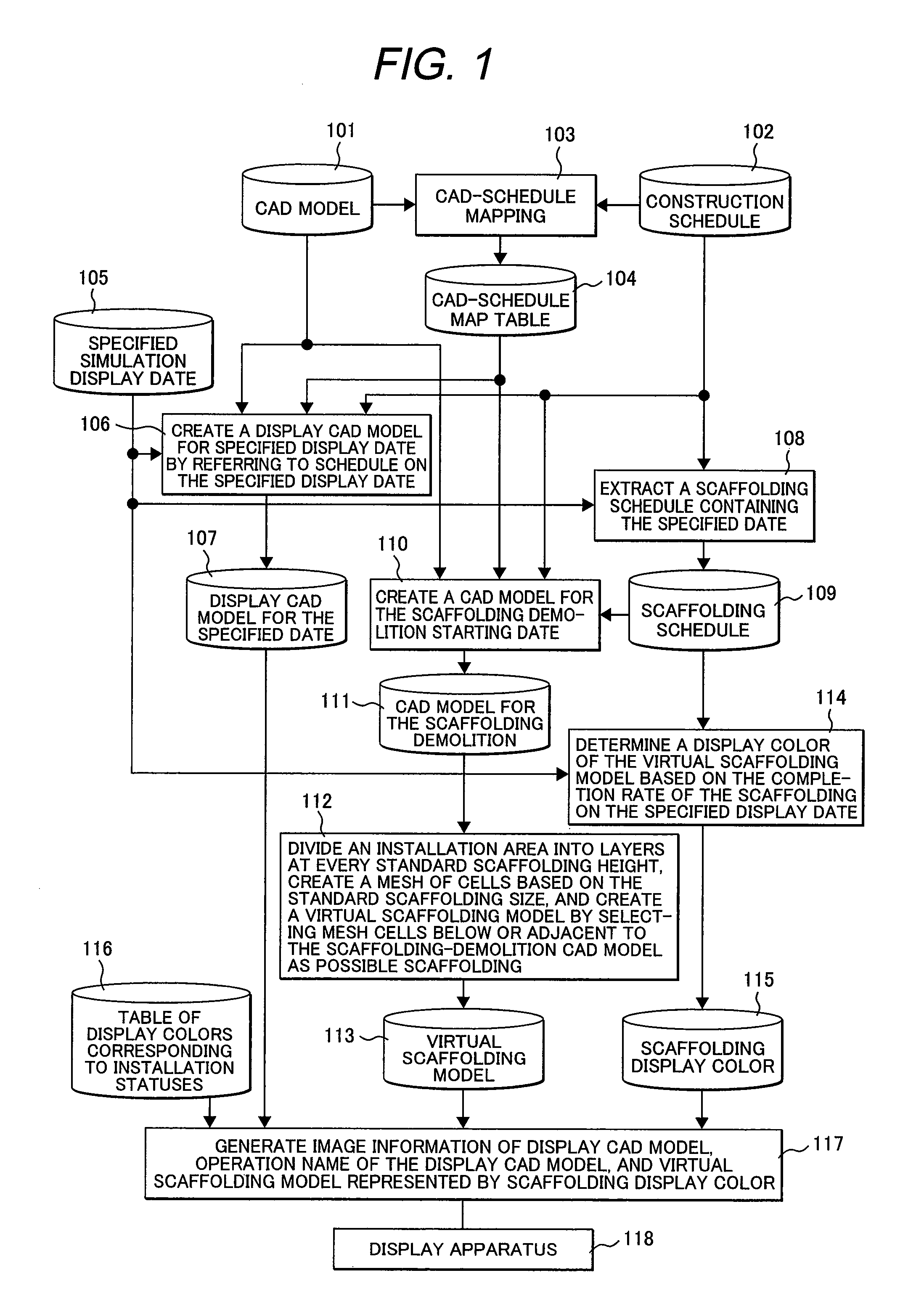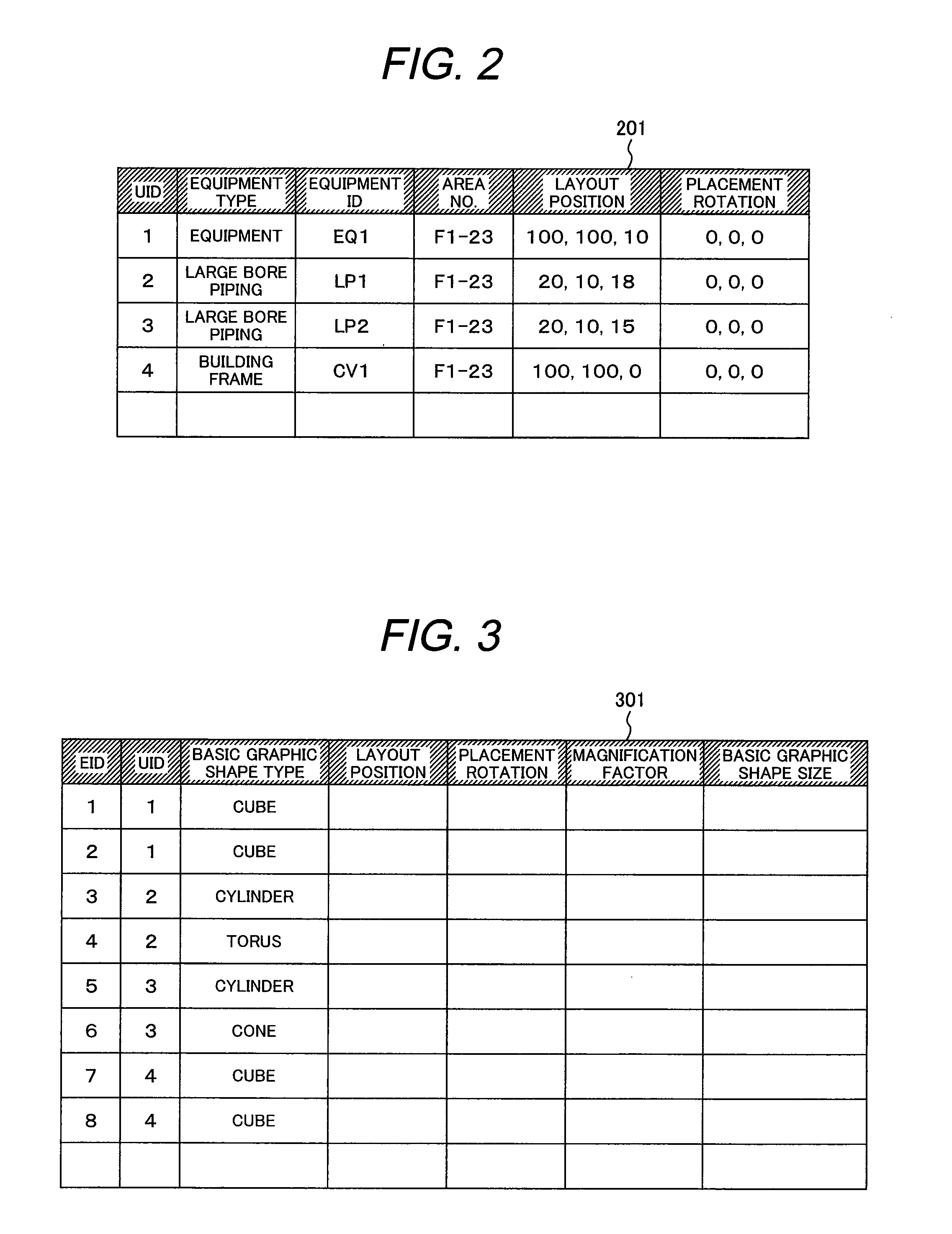System and method for visualizing the construction progress of scaffolding utilizing 3D CAD models
a technology of construction progress and cad models, applied in computer aided design, instruments, data processing applications, etc., can solve the problems of difficult interference, wasteful operation of optimal scaffolding design, and difficulty in finding interferen
- Summary
- Abstract
- Description
- Claims
- Application Information
AI Technical Summary
Benefits of technology
Problems solved by technology
Method used
Image
Examples
embodiment 1
[0056]FIG. 1 is a structural diagram showing a construction progress visualization system according to a preferred embodiment of the present invention. The construction progress visualization system of the present embodiment will be described below by referring FIG. 1.
[0057]A CAD model of a construction object is stored in a CAD model storage unit 101. Construction schedule data are stored in a construction schedule storage unit 102. A CAD-schedule mapping process unit 103 seeks for corresponding relationships between the CAD model and the construction schedule data, and stores tables of each sought relationship in a CAD-schedule map table storage unit 104. Executing the process by the CAD-schedule mapping process unit 103 and storing the table in the CAD-schedule map table storage unit 104 can be done before simulation as a preprocessing of the simulation.
[0058]A user of the construction progress visualization system specifies a date for which the user wants to display the simulati...
embodiment 2
[0108]Next, a construction progress visualization system according to another embodiment of the present invention for a scaffolding display to reflect a status of construction operation is discussed.
[0109]The construction progress visualization system of the present embodiment has the same constitution as the embodiment shown in FIG. 1 except that the display process in the display process unit 117 is different in the present embodiment. Details of the process are shown in FIG. 25.
[0110]The steps 2501, 2502, and 2503 are the same as the steps 2401, 2402, and 2403 shown in FIG. 24 respectively. Then the following processes are repeated for every scaffolding mesh cell (Step 2504).
[0111]Whether there is a CAD model of a construction object within an operation range based on the mesh cell of a processing object or not is searched (Step 2505). For the searched CAD model within an operation range, the operation status on the specified display date is obtained (Step 2506). If no model of a...
PUM
 Login to View More
Login to View More Abstract
Description
Claims
Application Information
 Login to View More
Login to View More - R&D
- Intellectual Property
- Life Sciences
- Materials
- Tech Scout
- Unparalleled Data Quality
- Higher Quality Content
- 60% Fewer Hallucinations
Browse by: Latest US Patents, China's latest patents, Technical Efficacy Thesaurus, Application Domain, Technology Topic, Popular Technical Reports.
© 2025 PatSnap. All rights reserved.Legal|Privacy policy|Modern Slavery Act Transparency Statement|Sitemap|About US| Contact US: help@patsnap.com



