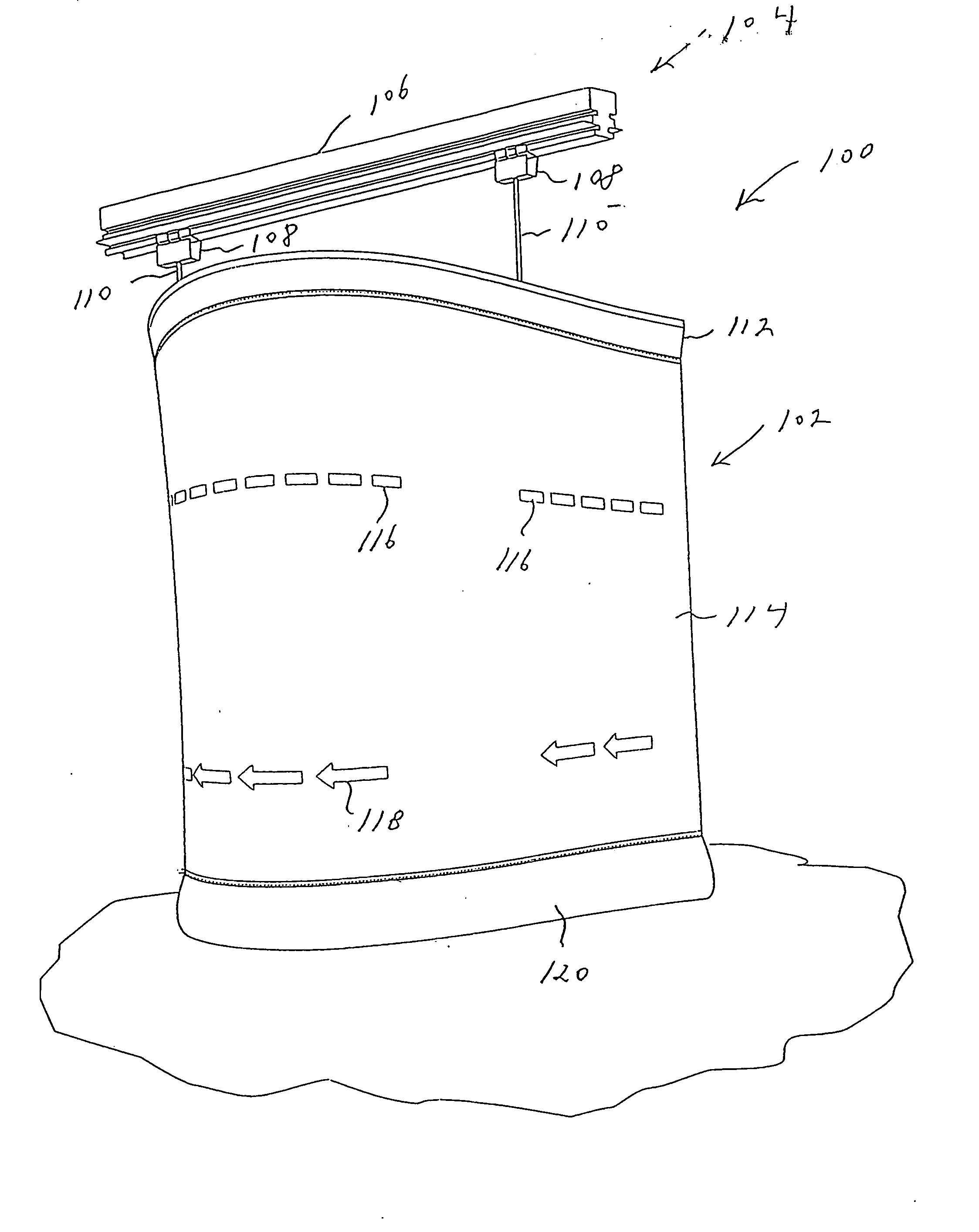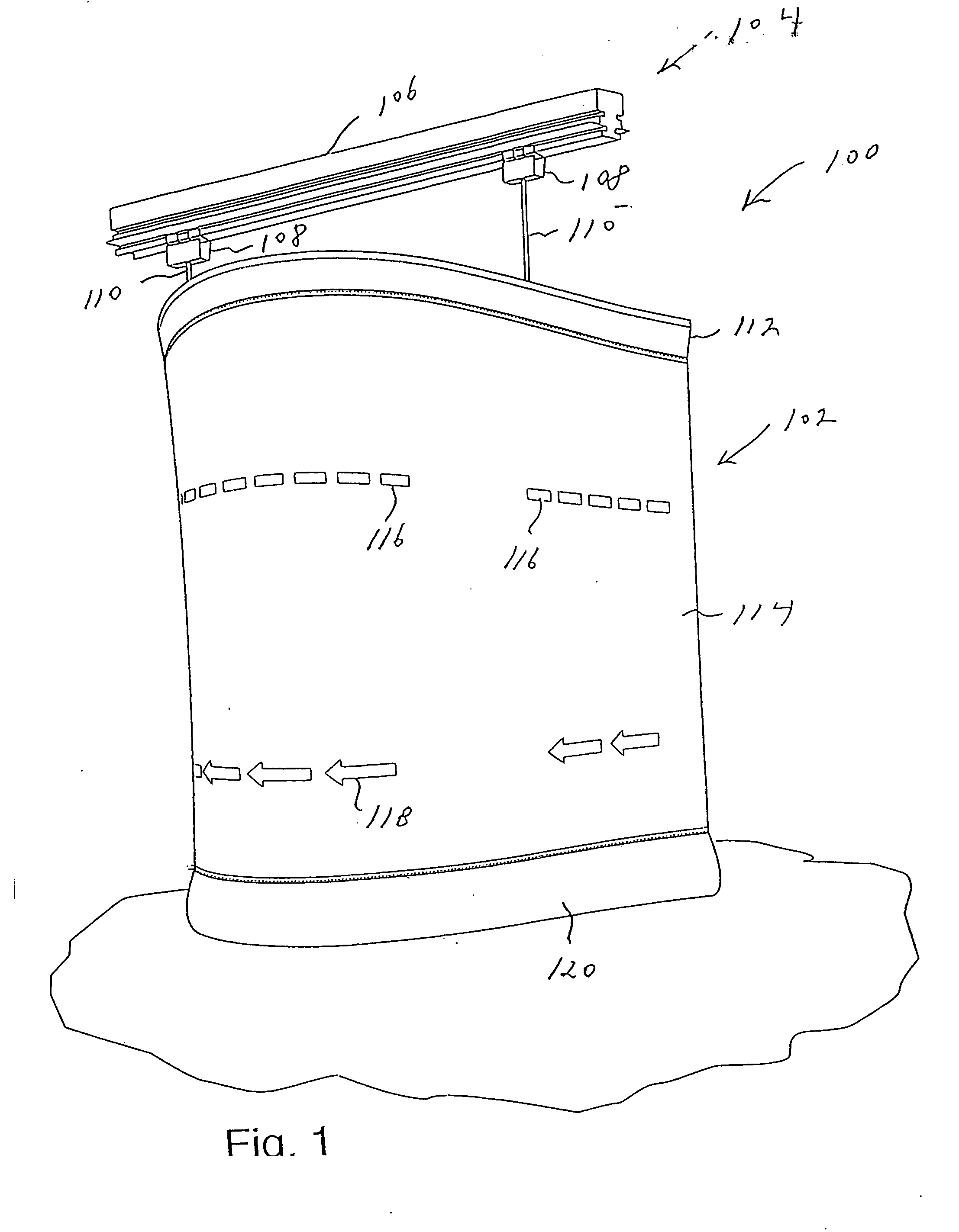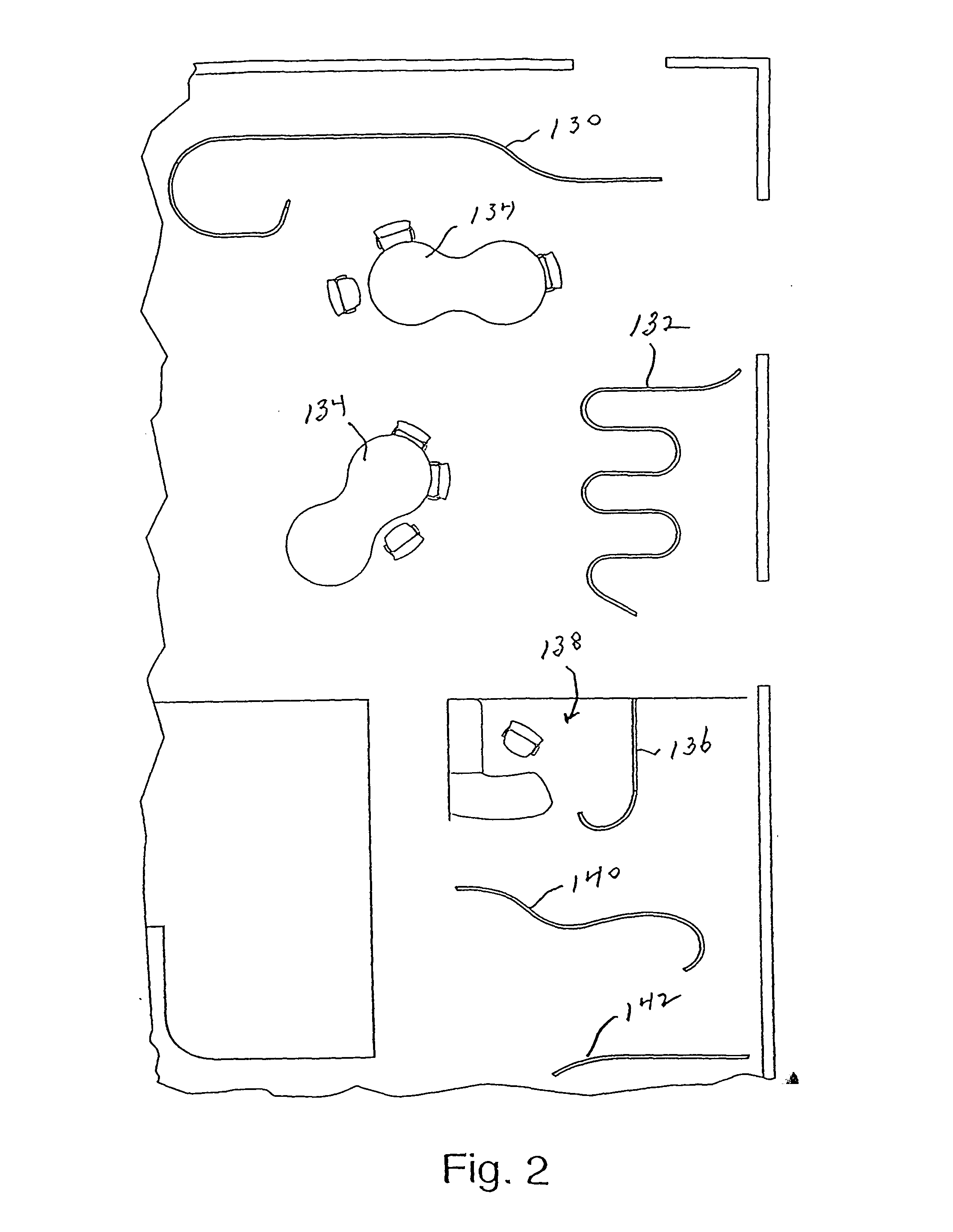With the exception of executive offices, privacy for face-to-face or telephone conversations, meetings or other activities was difficult to achieve.
To accomplish such privacy required additional fixed and costly room architecture.
Although building owners and tenants began to concern themselves with the foregoing, architectural interiors still typically involved very heavy and relatively “stationary” furniture.
However, such space dividers still were typically relatively fixed with respect to physical locations, heavy, costly and difficult to move.
However, such
HVAC equipment, as well as lighting and other environmental characteristics, continued to be controlled through central and often remote locations.
Although the term “modular” is sometimes used to describe these types of systems, they did not fit within the true definition of a
modular system.
Instead, these systems are inherently “closed systems,” and are limited to finite sets of interchangeable physical parts.
For example, many of the architectural interiors in existence today actually result in an “overperformance.” That is, they have weight, bulk and other size parameters which are clearly unnecessary for their desired functionality.
Their cost is significant.
This cost occurs not only from initial acquisition prices, but also, as a result of their lack of true flexibility, from costs associated with moving or reconfiguring the interiors.
Also, in part, additional costs result from the fact that reconfiguration of such systems often results in wastes of component parts.
Still further, known space division systems for many reasons (including those previously stated herein), do not lend themselves to any type of “rapid” reconfiguration.
In fact, they may require a significant amount of work to reconfigure.
Also, reconfiguration of known space division systems may involve additional physical wiring or substantial rewiring.
Still further, although these systems may involve lighting controllable by a
workspace user, many environmental functions remain centrally controlled, often in locations substantially remote from the architectural interior being controlled.
Other disadvantages also exist with respect to these known systems.
Many of these configurations are limited in height, and do not particularly lend themselves to visual privacy.
Also, as a result of the lack of flexibility and inherent problems with reconfiguration, known systems do not facilitate reconfiguration of space divider groupings, for purposes of individual privacy,
collaboration and other “interaction” characteristics.
As earlier mentioned, known space division systems still do not particularly assist in providing an occupant's control of his or her own environmental conditions.
Even further, however, difficulties can arise in known space division systems when environmental characteristic control is provided within a general space of an occupant.
However, if this
interior space is reconfigured in any substantial manner, the switch controlling the lighting may no longer be accessible or otherwise located in a functionally “correct” position.
In this regard, known systems have no capability of providing any relatively rapid reconfiguration of controlling / controlled relationships among functional elements, such as switches, task lights, data terminals and the like.
Another significant
disadvantage with known space divider systems relates to their lack of development in light of advances in technology.
However, many of these technological advances have modified today's business, educational and personal work practices.
However, most of today's space division systems do not provide for availability of such power.
In addition, known systems do not provide any other features which will facilitate efficiency in today's new work practices, such as ready access to data storage and the like.
In part, disadvantages exist because of today's business practices.
In the past, problems associated with difficulty in reconfiguration of architectural interiors, and lack of in situ control of a location's environmental conditions, may not have been of primary concern.
However, today's business climate often involves relatively “fast changing” architectural interior needs.
However, when these structures, which can be characterized as somewhat “permanent” in most buildings (as described in previous paragraphs herein), are designed, the actual occupants may not move into the building for several years.
Needless to say, in situations where the building will not be commissioned for several years after the
design phase, the architectural interior of the building may not be appropriately laid out for the actual occupants.
That is, the prospective tenants' needs may be substantially different from the designers' anticipated ideas and concepts.
However, as previously described herein, most architectural interiors permit little reconfiguration after completion of the initial design.
Reconfiguring of structures in accordance with the needs of a particular tenant can be extremely expensive and
time consuming.
However, many business organizations today experience relatively rapid changes in growth, both positively and negatively.
When these changes occur, again it may be difficult to appropriately modify the architectural interior so as to permit the occupant to expand beyond its original architectural interior or, alternatively, be reduced in size such that unused space can be occupied by another tenant.
Other problems also exist with respect to the
layout and organization of today's architectural interiors.
To modify these control relationships in most architectural interiors requires significant efforts.
 Login to View More
Login to View More  Login to View More
Login to View More 


