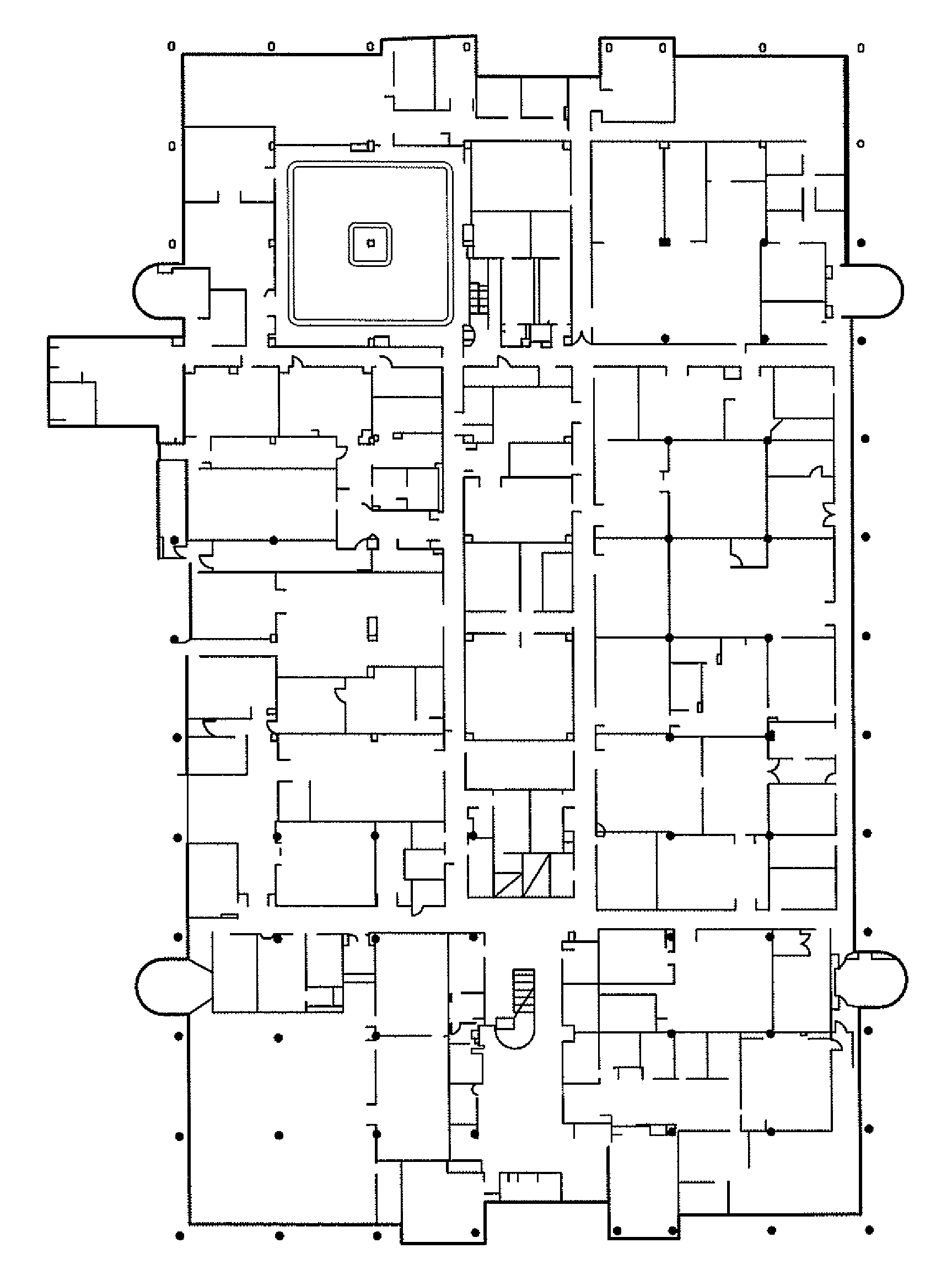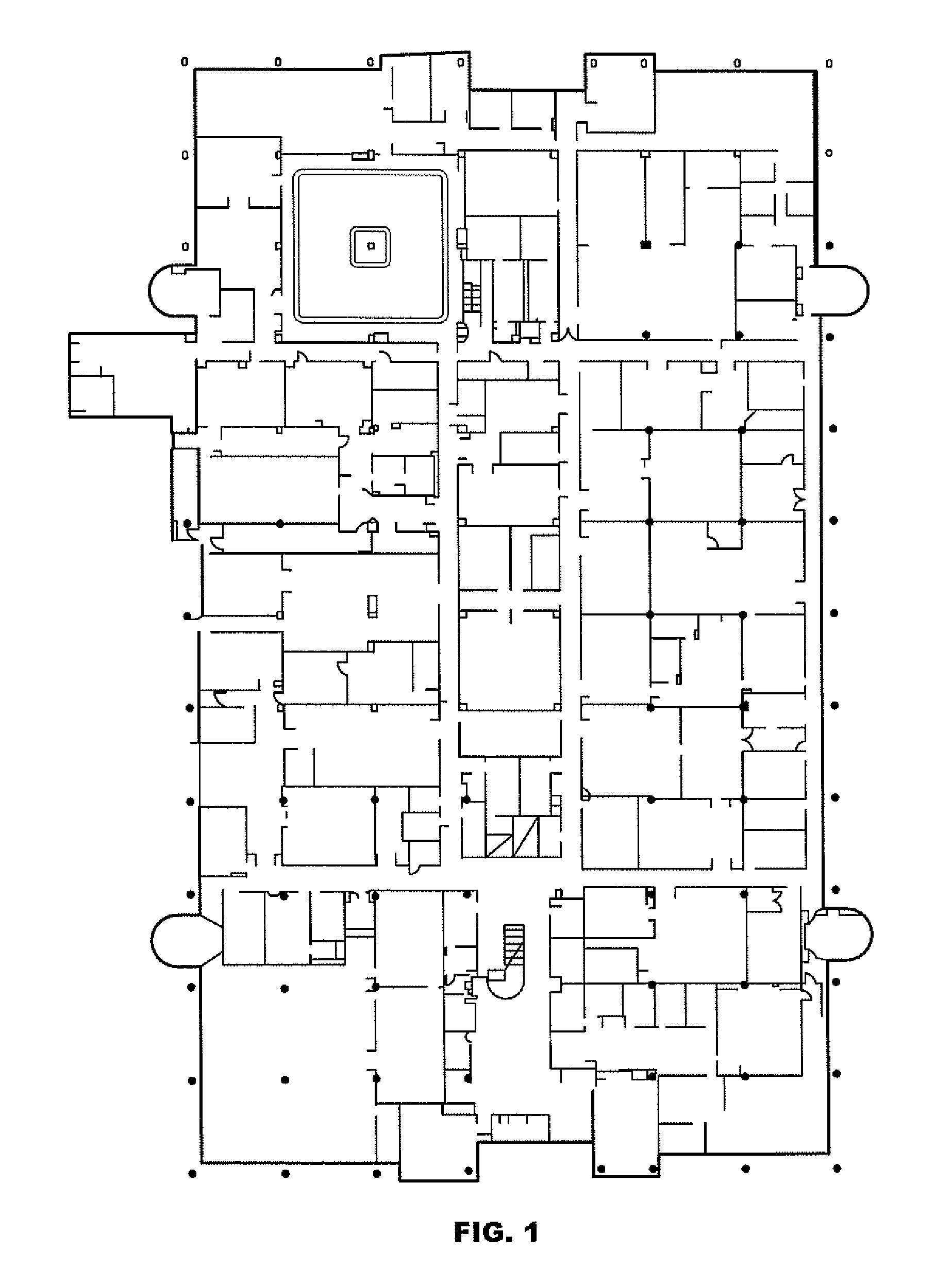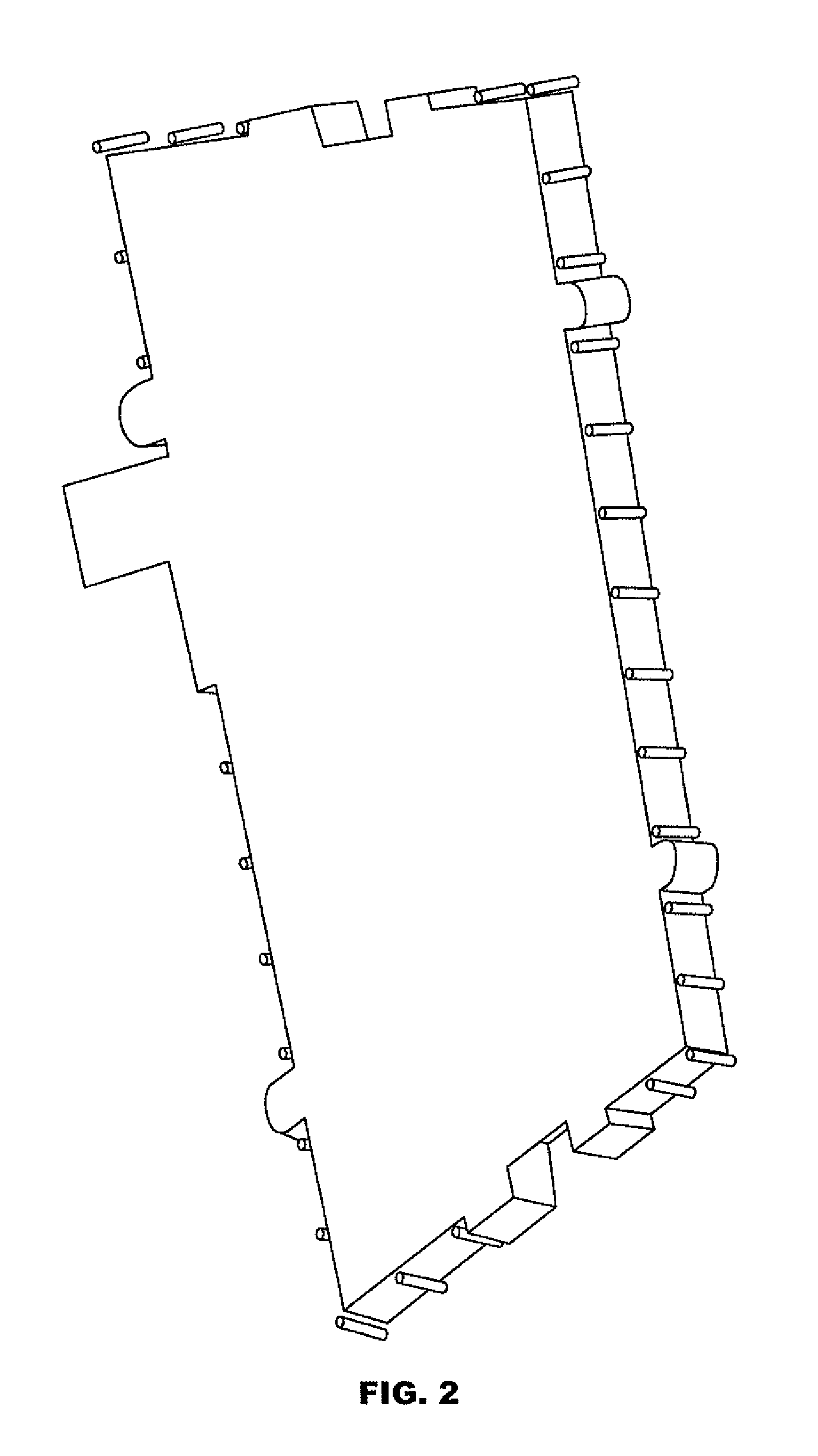Method for generating 3D building models from a set of floor plans
a technology of floor plans and 3d building models, applied in the field of rendering 3d drawings from floor plans, can solve the problems of time required, no system that uses simple data, and the inclusion of 3d building models, and achieve the effect of simple system and rapid and accurate orientation
- Summary
- Abstract
- Description
- Claims
- Application Information
AI Technical Summary
Benefits of technology
Problems solved by technology
Method used
Image
Examples
Embodiment Construction
[0017]As shown in the drawings, this invention produces a 3D rendition of a building or other structure from 2D floor plans or other drawings. The floor plans, shown in FIG. 1 as a typical floor plan, has areas inside and outside the structure, with interior walls and exterior features such as a canopy over an entrance.
[0018]An electronic form of the floor plan in pixels is generated by a computer or processor, either by scanning hand drawings, using Computer Assisted Drafting programs or by other conventional methods of producing electronic renditions of a 2D figure or drawing. A presence map is generated for each floor plan, such that the maps are 2D grids indicating which pixels are exterior to the building and which are interior. Next the pixels are examined to determine which interior elements in the presence maps represent floor and which are roof. The presence maps for all the floors are combined by the computer into the resulting 3D model as shown in FIG. 3.
[0019]Each presen...
PUM
 Login to View More
Login to View More Abstract
Description
Claims
Application Information
 Login to View More
Login to View More - R&D
- Intellectual Property
- Life Sciences
- Materials
- Tech Scout
- Unparalleled Data Quality
- Higher Quality Content
- 60% Fewer Hallucinations
Browse by: Latest US Patents, China's latest patents, Technical Efficacy Thesaurus, Application Domain, Technology Topic, Popular Technical Reports.
© 2025 PatSnap. All rights reserved.Legal|Privacy policy|Modern Slavery Act Transparency Statement|Sitemap|About US| Contact US: help@patsnap.com



