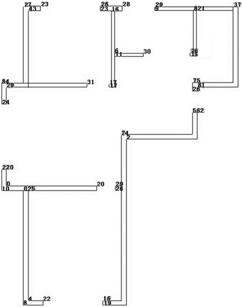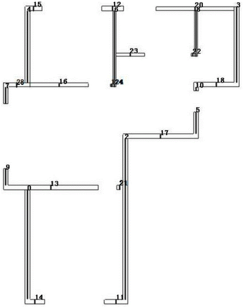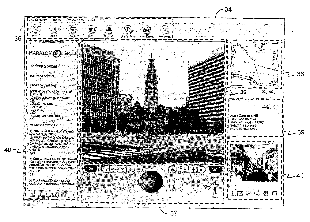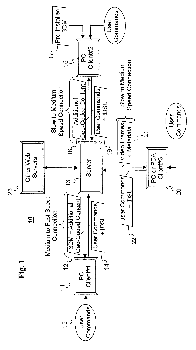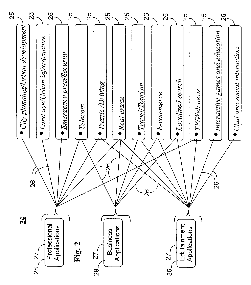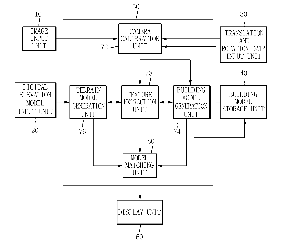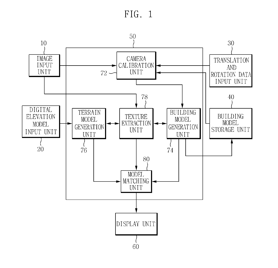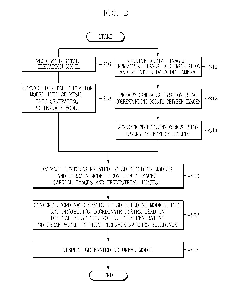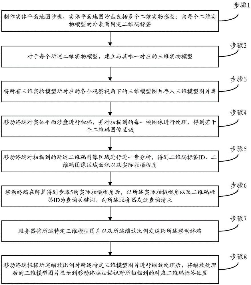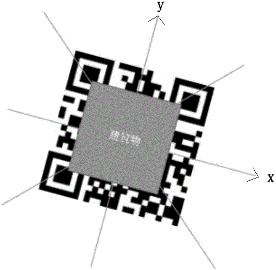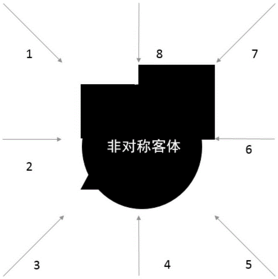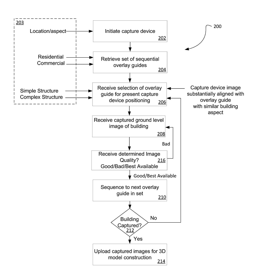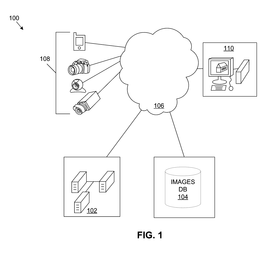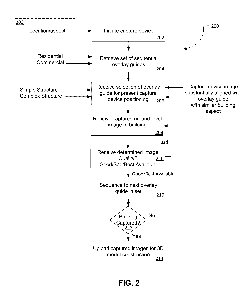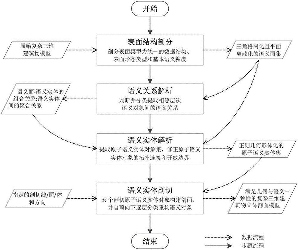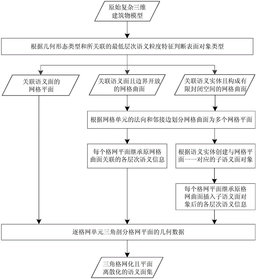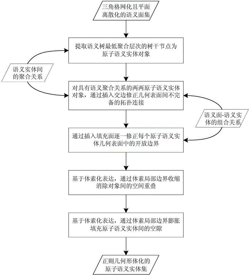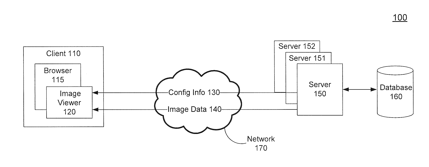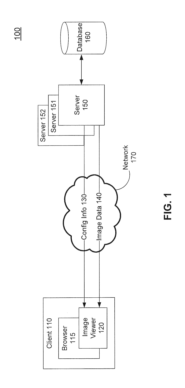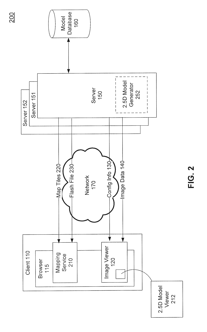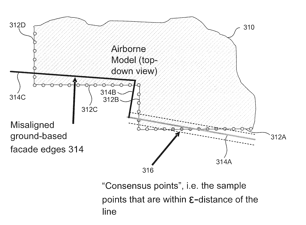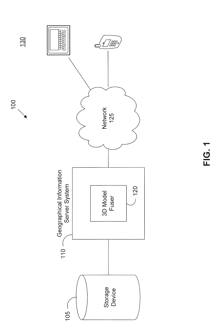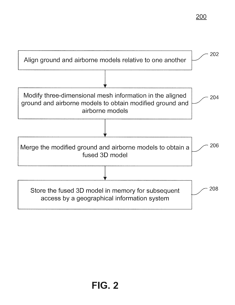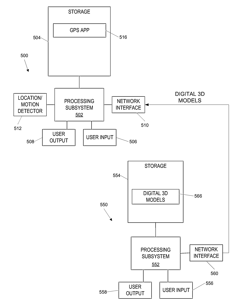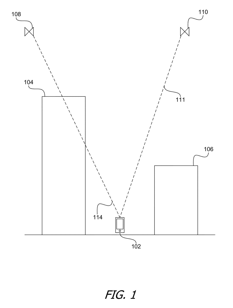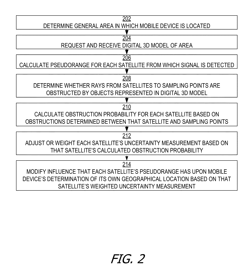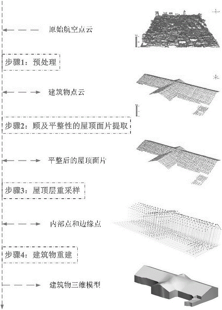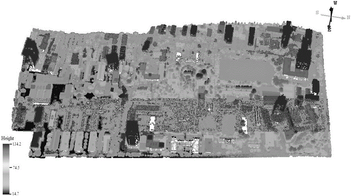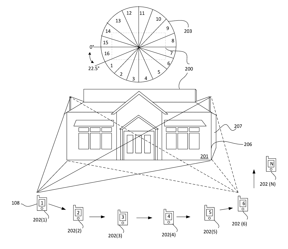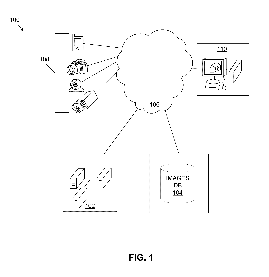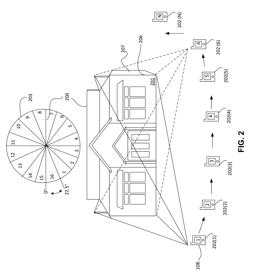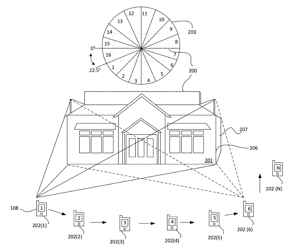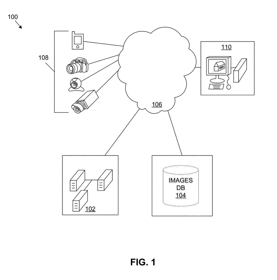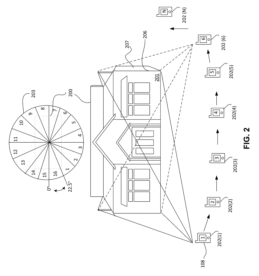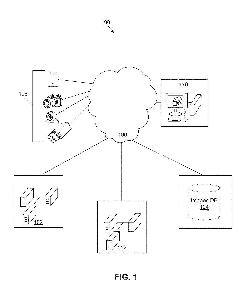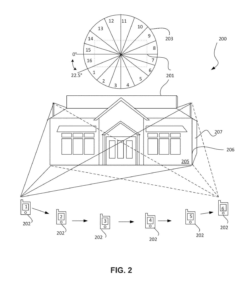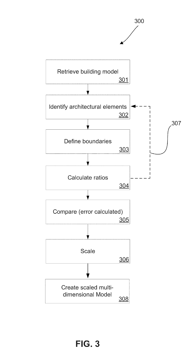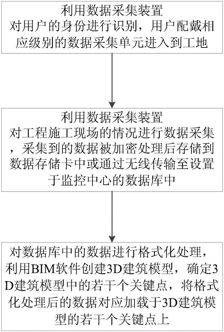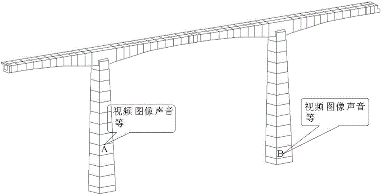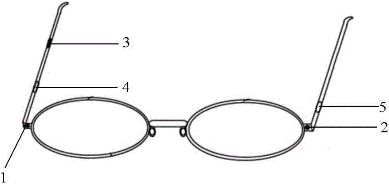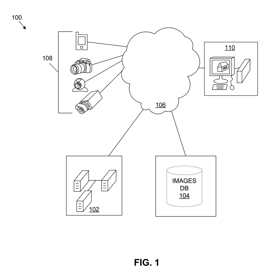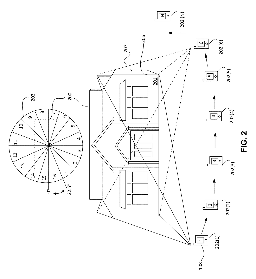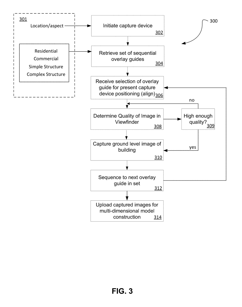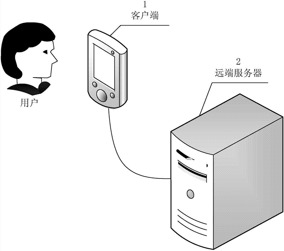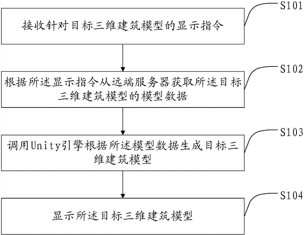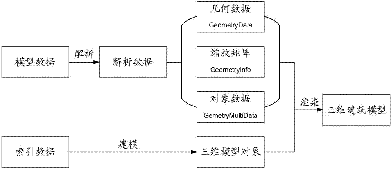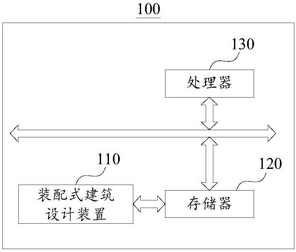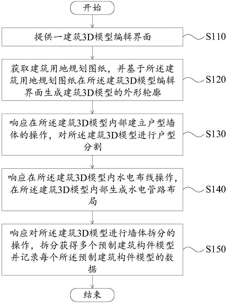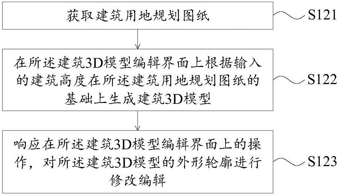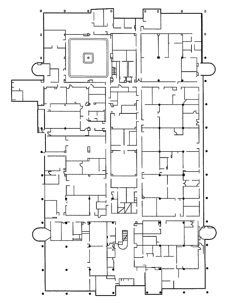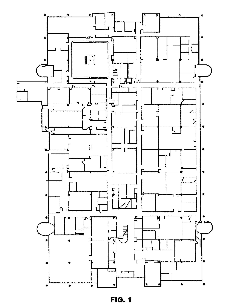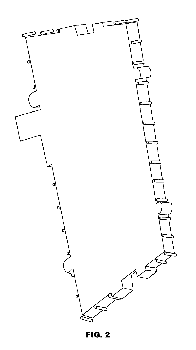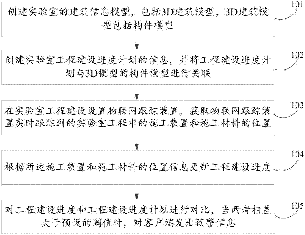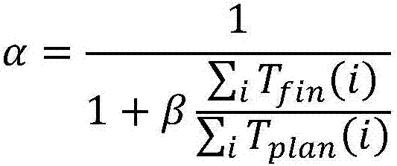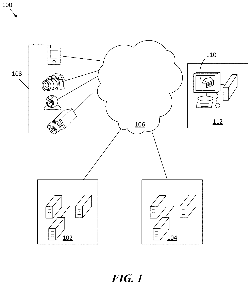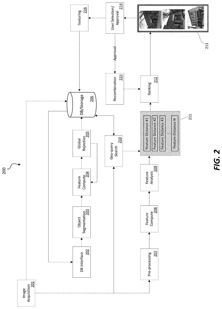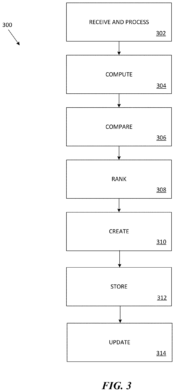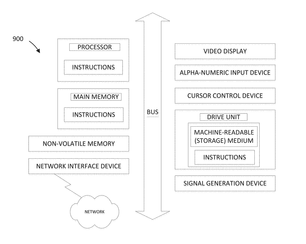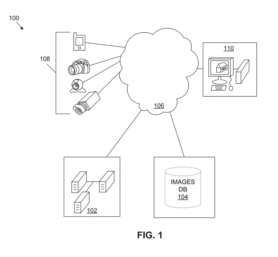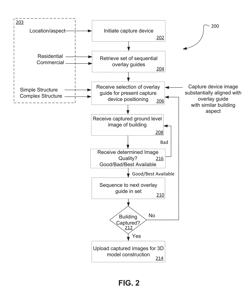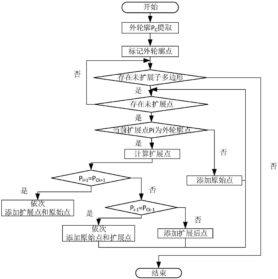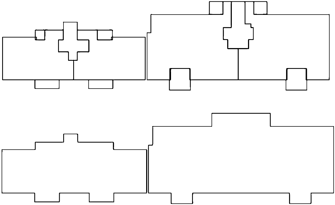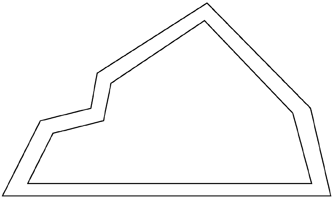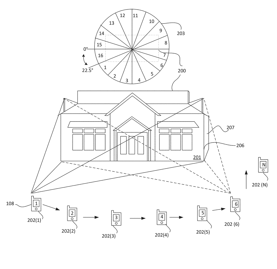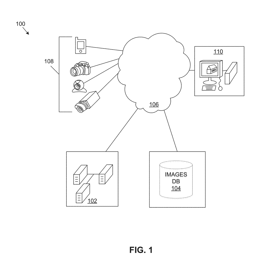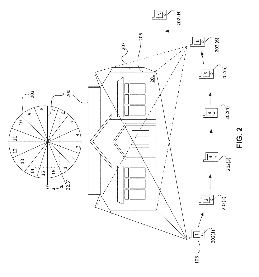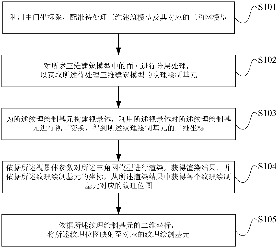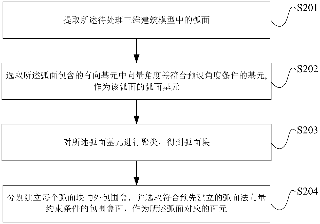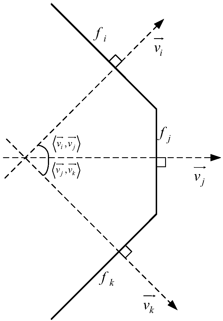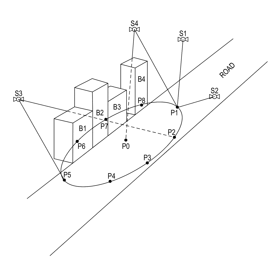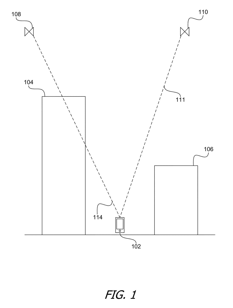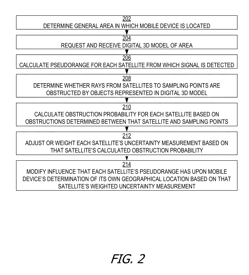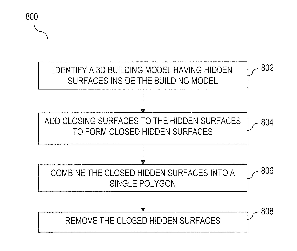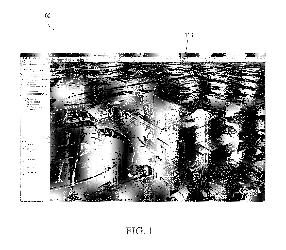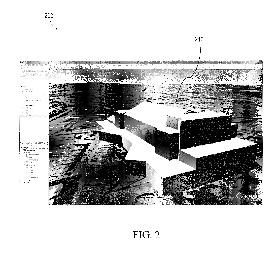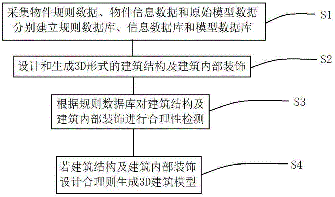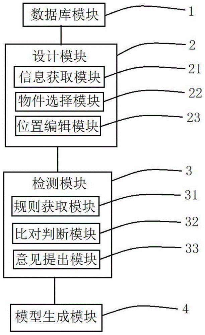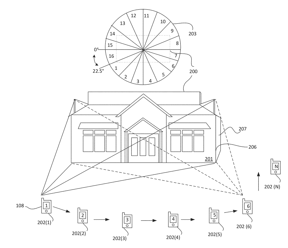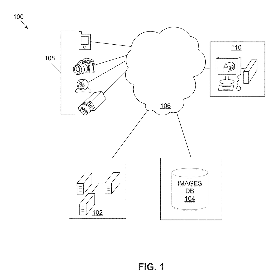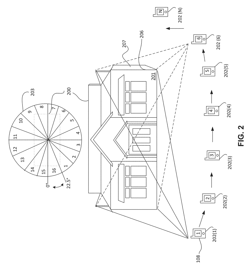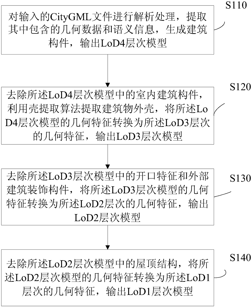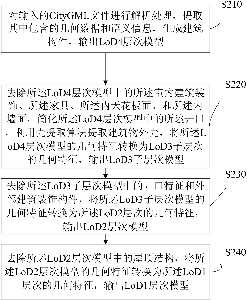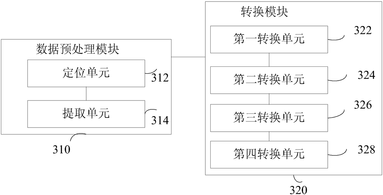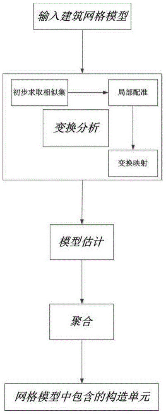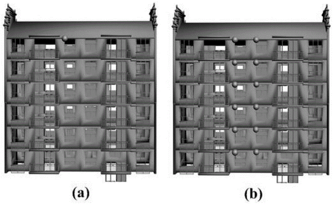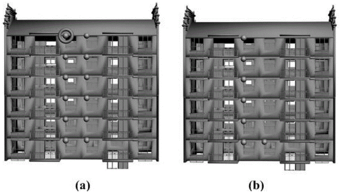Patents
Literature
61 results about "3d building models" patented technology
Efficacy Topic
Property
Owner
Technical Advancement
Application Domain
Technology Topic
Technology Field Word
Patent Country/Region
Patent Type
Patent Status
Application Year
Inventor
Method for generating three-dimensional (3D) building model based on photographed house type image identification
ActiveCN105279787AReal-time 3D reconstruction experienceAvoid angles3D modellingBody identificationAnchor point
The present invention provides a method for generating a three-dimensional (3D) building model based on photographed house type image identification. The method is used for solving the problem conventional house-type-image-based 3D reconstruction methods are not suitable for photographing-version house type images. Aiming at characteristics of a photographing- version house type image, correction treatment is first carried out on the photographing- version house type image, thus to enable the quality of the corrected image to be similar to that of an electronic-version house type image, thereby bringing convenience for follow-up house type image identification; carrying out wall body identification according to the characteristics of the photographing-version house type image, and carrying out size correction and closing of wall bodies, and generating a cross-platform JSON file; and ultimately using wall body information of the JSON file by Unity3D to carry out 3D reconstruction. With adoption of the method provided by the present invention, identification of photographed house type images is realized, the 3D building model is generated, the problem that the photographed house type image is inclined can be effectively solved, a wall body calculating method based on wall body intersecting anchor points is provided, and thus the following generated 3D wall bodies can be conveniently freely pulled and stretched based on the anchor points.
Owner:北京明兰网络科技有限公司
Web Enabled Three-Dimensional Visualization
InactiveUS20080231630A1Geographical information databasesSpecial data processing applicationsTerrainComputer graphics (images)
A method for presenting a perspective view of a real urban environment, augmented with associated geo-coded content, and presented on a display of a terminal device. The method comprises the steps of: connecting the terminal device to a server via a network; communicating user identification, user present-position information and at least one user command, from the terminal device to the server; processing a high-fidelity, large-scale, three-dimensional (3D) model of an urban environment, and associated geo-coded content by the server; communicating the 3D model and associated geo-coded content from said server to said terminal device, and processing said data layers and said associated geo-coded content, in the terminal device to form a perspective view of the real urban environment augmented with the associated geo-coded content. The 3D model comprises a data layer of 3D building models; a data layer of terrain skin model; and a data layer of 3D street-level-culture models. The processed data layers and the associated geo-coded content correspond to the user present-position, the user identification information, and the user command.
Owner:SHENKAR VICTOR +1
Three-dimensional urban modeling apparatus and method
ActiveUS20110148866A1Realistic texture3D-image rendering3D modellingTexture extractionCalibration result
Disclosed herein is a 3D urban modeling apparatus and method. The 3D urban modeling apparatus includes a calibration unit for calibrating data about a translation and a rotation of at least one capturing device at a time that input aerial images and terrestrial images were captured. A building model generation unit generates at least one 3D building model based on the aerial images and the terrestrial images to which results of the calibration have been applied. A terrain model generation unit generates a 3D terrain model by converting an input digital elevation model into a 3D mesh. A texture extraction unit extracts textures related to the building model and the terrain model from the aerial images and the terrestrial images. A model matching unit generates a 3D urban model by matching the building model with the terrain model, which are based on the textures, with each other.
Owner:ELECTRONICS & TELECOMM RES INST
Interactive sand table demonstration method based on 2D code and augmented reality technologies
ActiveCN106816077AImprove the visiting experienceThe implementation process is simpleEducational modelsPhysical modelField of view
The invention provides an interactive sand table display method based on 2D code and augmented reality technologies, comprising the following steps: a physical plane map sand table includes multiple 2D physical models; a 2D code tag is fixed on the outer surface of each 2D physical model; and for each 2D physical model, a unique corresponding 3D physical model is built. A visitor holds a mobile terminal with a hand, starts an APP, and scans the 2D code tags pasted on the physical plane map sand table. At the moment, 3D building models corresponding to all the 2D code tags within the shooting field can be displayed at corresponding positions, and a display mode combining a real scene and a virtual scene is realized. In addition, each 2D code tag is bound with building explanation and introduction information. After a displayed 3D building model is clicked, the explanation and introduction of the building can be displayed in a web mode, and self-help tour guide is realized through explanation voice. Thus, the visiting experience of visitors is enhanced comprehensively.
Owner:张涛 +1
Graphical overlay guide for interface
A process for graphically guiding a user of a capture device (e.g., smartphone) to more accurately and completely capture a series of ground-level images of a building. Ground-level images are captured as the picture taker moves around the building—taking a plurality (e.g., 4-16 for an entire building) of ground level images from multiple angles and / or distances. The series of captured ground level images may be uploaded to an image processing system to create a 3D building model and returned to the user or processed locally. The returned 3D building model may incorporate scaled measurements of building architectural elements and may include a dataset of measurements for one or more architectural elements such as siding (e.g., aluminum, vinyl, wood, brick and / or paint), windows or doors.
Owner:HOVER
Consistency considered section modeling method of complex 3D building model
ActiveCN105825550AHelp unlock the value of dataDetails involving 3D image data3D modelling3d building modelsInformation system
The invention relates to a consistency considered section modeling method of a complex 3D building model, and belongs to the technical field of geographic space information systems. Multi-form surface objects in the complex 3D building model are sectioned into a semantic surface object set of triangulation and planar discretization, and basic data is provided for feature semantic relation analysis and geometric calculation; multi-level feature semantic relation on the basis of semantic surface objects is extracted in a classified manner, and constrained condition for analyzing a section calculation unit is provided; an atom semantic entity set of regular geometric shape is analyzed and used as the section calculation unit; and geometric shapes of atom semantic entity objects are sectioned one by one to construct sectioned semantic objects that are reconstructed from top to bottom in a classified manner. According to the invention, the section modeling method can be used to a stereo-section model which flexibly creates and visually displays the internal structure of the complex 3D building model and supports analysis and calculation of the hidden relation in the model structure, and the method is conducive to realizing values of data of the 3D model.
Owner:SHENYANG INST OF APPLIED ECOLOGY - CHINESE ACAD OF SCI
Automatic Generation of 2.5D Extruded Polygons from Full 3D Models
A capability to automatically generate a two-and-a-half-dimensional (2.5D) model from a three-dimensional (3D) model comprising a mesh of polygons representing a plurality of objects in a three-dimensional environment is provided. Such a two-and-a-half-dimensional model includes a set of extruded polygons (e.g., right prisms), each of which can have multiple shells (e.g., outer loops) and holes (e.g., inner loops). Such a group of shells and holes defines a volume in space according to its position relative to a reference plane. Namely, the volume is defined by a base height from which extrusion begins and an extrusion distance. This capability can be applied to any 3D model, including but not limited to, 3D building models.
Owner:GOOGLE LLC
Fusion of ground-based facade models with 3D building models
Systems and methods for fusing three-dimensional (3D) ground and airborne models for a geographical information system are described herein. A method embodiment includes aligning the ground and airborne models relative to one another, modifying three-dimensional mesh information in the ground and airborne models after the aligning to obtain modified ground and airborne models, merging the modified ground and airborne models to obtained a fused 3D model and storing the fused 3D model in memory for subsequent access by the geographical information system. A system embodiment includes a 3D model fuser configured to align the ground and airborne models relative to one another, modify three-dimensional mesh information in the ground and airborne models after the aligning to obtain modified ground and airborne models, and merge the modified ground and airborne models to obtained a fused 3D model, and a storage device that stores the fused 3D model for subsequent access by the geographical information system.
Owner:GOOGLE LLC
Positioning accuracy using 3D building models
ActiveUS20150319729A1Services signallingSatellite radio beaconingMobile deviceGlobal Positioning System
A mobile device adjusts the extents to which it depends on various satellites to estimate its global position based on the predicted probability for each such satellite that a ray extending from that satellite to the mobile device is obstructed by a building. The mobile device can predict the probabilities of building obstructions based on a digital model of the environment in which the mobile device is estimated to be. The mobile device weights the extent of uncertainty for each satellite's global positioning data based on the predicted probability of obstruction for that satellite. Using these weighted uncertainties, the mobile device selects the extents to which it relies on each satellite's global positioning data when estimating the mobile device's current global position.
Owner:APPLE INC
Automatic 3D building model reconstruction method based on aviation LiDAR data
The invention discloses an automatic 3D building model reconstruction method based on aviation LiDAR data. The method comprises steps of: extracting a building roof point cloud from the aviation LiDAR data by using reverse iteration mathematic morphological filtering and a method based on point cloud density; extracting and optimizing roof surface patches according to a strategy of seed area selection-roof surface patch growth-surface path smoothing and optimization; constructing 2D regular grids to resample different roof layers to obtain the internal points and the edge points of the roof layers; optimizing the edge points of different roof layers; connecting the internal points and the edge points of the roof layers to construct a building roof surface and wall surface so as to finally achieve 3D model reconstruction of the building roof. It has been proved by practices that the method may reconstruct the 3D model of a building roof, provides a new idea for connection among different roof layers, and has high 3D model reconstruction precision.
Owner:NANJING UNIV +1
Directed image capture
A process is provided for graphically guiding a user of a capture device (e.g., smartphone) to more accurately capture a series of images of a building. Images are captured as the picture taker moves around the building—taking a plurality (e.g., 4-16) of images from multiple angles and distances. Before capturing an image, a quality of the image may be determined to prevent low quality images from being captured or to provide instructions on how to improve the quality of the image capture. The series of captured images are uploaded to an image processing system to generate a 3D building model that is returned to the user. The returned 3D building model may incorporate scaled measurements of building architectural elements and may include a dataset of measurements for one or more architectural elements such as siding (e.g., aluminum, vinyl, wood, brick and / or paint), windows, doors or roofing.
Owner:HOVER
Directed image capture
A process is provided for guiding a capture device (e.g., smartphone, tablet, drone, etc.) to capture a series of images of a building. Images are captured as the camera device moves around the building—taking a plurality of images (e.g., video) from multiple angles and distances. Quality of the image may be determined to prevent low quality images from being captured or to provide instructions on how to improve the quality of the image capture. The series of captured images are uploaded to an image processing system to generate a 3D building model that is returned to the user. The returned 3D building model may incorporate scaled measurements of building architectural elements and may include a dataset of measurements for one or more architectural elements such as siding (e.g., aluminum, vinyl, wood, brick and / or paint), windows, doors or roofing.
Owner:HOVER
3D building model materials auto-populator
ActiveUS20190156570A1Image enhancementDetails involving processing stepsConstruction engineeringArchitectural engineering
A system and method is provided for automatic building material ordering that includes directing capture of building images of the building at a location, building a scaled multi-dimensional building model based on the building images, extracting, based on the scaled multi-dimensional building model, dimensions of at least one architectural feature from the scaled multi-dimensional building model, identifying a set of possible manufacturer products matching the dimensions of the at least one architectural feature, receiving user preferences related to the set of possible manufacturer products, auto-populating, based on the user preferences, a select list of the manufacturer products, auto-ordering manufacturer products from the select list of the manufacturer products and auto-tracking the ordered manufacturer products until delivery to the location.
Owner:HOVER
Project quality supervision and management method and apparatus
InactiveCN106127412AEasy to recordTimely collectionDigital data protectionDigital data authenticationData acquisitionComputer science
The invention discloses a project quality supervision and management method and apparatus. The method comprises: S1, a data acquisition device is used for identifying an identity of a user and the user wears a data acquisition device with a corresponding level to enter a construction site; S2, the data acquisition device carries out data acquisition on information of the project construction site, the collected data are encrypted and then the encrypted data are stored into a data storage card or are transmitted to a database arranged at a monitoring center wirelessly; and S3, formatting processing is carried out on the data in the database, a 3D building model is established by using BIM software and the like, a plurality of key points in the 3D building model are determined, and the data after the formatting processing are loaded on the multiple key points of the 3D building model. According to the invention, a practical situation at a construction site is collected timely, the collected data are stored in a formatting mode and are encrypted, and the working situation of the construction site is recorded. Therefore, work summary making and improvement in future can be carried out conveniently.
Owner:CHONGQING JIAOTONG UNIVERSITY
Directed image capture
A process is provided for guiding a capture device (e.g., smartphone, tablet, drone, etc.) to capture a series of images of a building. Images are captured as the camera device moves around the building—taking a plurality of images (e.g., video) from multiple angles and distances. Quality of the image may be determined to prevent low quality images from being captured or to provide instructions on how to improve the quality of the image capture. The series of captured images are uploaded to an image processing system to generate a 3D building model that is returned to the user. The returned 3D building model may incorporate scaled measurements of building architectural elements and may include a dataset of measurements for one or more architectural elements such as siding (e.g., aluminum, vinyl, wood, brick and / or paint), windows, doors or roofing.
Owner:HOVER
Building model display, data processing method, device, media, equipment and system
ActiveCN107506517AGood effectThe display screen is clear and relatively smoothGeometric CADSpecial data processing applicationsScale modelComputer graphics (images)
One embodiment of the invention provides a 3D building model display method, device, media, computing equipment and system, and a 3D building model data processing method, device, media and computing equipment. The 3D building model display method comprises following steps: receiving a display instruction aiming at a target 3D building model; obtaining model data of the target 3D building model according to the display instruction from a far-end server; calling the Unity engine and generating the target 3D building model according to the model data; displaying the target 3D building model. The Unity engine performs well in rendering 3D models, displaying images clearly and smoothly, especially in rendering large-scale models and human-computer interaction. Therefore the embodiment of the present invention can solve the problem that the picture of the existing building model is not fluent in the display, can effectively improve the display effect of 3D building model in mobile terminals, and bring better experience for users.
Owner:NETEASE (HANGZHOU) NETWORK CO LTD
Assembly type building design method and device
InactiveCN106844867AIntuitive and convenient designReasonable splitGeometric CADDesign optimisation/simulationElectricityQuality by Design
The invention provides an assembly type building design method and device. The method comprises the steps that a 3D building model editing interface is provided; an building land planning drawing is obtained, and a shape contour of a 3D building model is generated in the 3D building model editing interface based on the building land planning drawing; operation that house type walls are built in the 3D building model is responded to, and the 3D building model is subjected to house type partition; operation that water lines and electric wires are arranged in the 3D building model is responded to, and a water and electricity pipeline layout is generated in the 3D building model; operation that the 3D building model is subjected to wall splitting is responded to, a plurality of prefabricated building component models are obtained through splitting, and data of each prefabricated building component model is recorded. In this way, a design model approximating to field reality effects is provided, so that the design of an assembly type building is more visual and convenient, splitting of prefabricated building components is more reasonable, and the design quality of the prefabricated building components is greatly improved.
Owner:蓝禹智慧建筑科技(北京)有限公司
Method for generating 3D building models from a set of floor plans
InactiveUS20090092289A1Quickly and accurately orientedCharacter and pattern recognition3D modellingFloor planEngineering
A method and system of generating 3D models from a set of 2D floor plans using an algorithm to classify pixels from each floor plan as outside or inside. Inside pixels are drawn as horizontal rectangles and walls are drawn as vertical rectangles. When a floor is compared to the one below and the pixel below is interior and the pixel above is exterior, it is marked as a roof pixel.
Owner:HONEYWELL INT INC
Progress monitoring method used for laboratory engineering construction
ActiveCN107273587AFully automatedProgress monitoring Real-time monitoringGeometric CADResourcesThe InternetInformation model
The invention discloses a progress monitoring method used for laboratory engineering construction. The method comprises the steps of: creating a building information model of a laboratory, wherein the building information model comprises a 3D building model, and the 3D building model comprises a component model; creating information of a laboratory engineering construction progress plan, and correlating the engineering construction progress plan and the component model of the 3D model; arranging an Internet-of-Things tracking device in the laboratory engineering construction, and acquiring locations of construction devices and construction materials which are tracked by the Internet-of-Things tracking device in real time and in laboratory engineering ; updating engineering construction progress according to location information of the construction devices and the construction materials; and comparing the engineering construction progress and the engineering construction progress plan, and issuing early warning information to a client when the difference between the engineering construction progress and the engineering construction progress plan is greater than a preset threshold value. The method improves the efficiency of monitoring and the level of automation.
Owner:北京戴纳实验科技有限公司
Thresholds for change identification when comparing imagery
PendingUS20200334901A1Geometric CADImage enhancementComputer graphics (images)Three dimensional architecture
A system and method for real-time updating of three-dimensional (3D) building models includes receiving a request to analyze building imagery to detect potential physical changes in or around a first building, receiving the building imagery, the building imagery including one or more images of the building, optionally building a first 3D building model (textured or untextured) based on the building imagery, retrieving, from computer storage, a previously stored version of the first 3D building model, comparing, on a region-by-region basis, the first 3D building model against the previously stored version of the first 3D building model, cataloging in computer storage, based on the comparing, changes to the previously stored version of the first 3D building model, where the changes to the first 3D building model represent physical changes to or around the building occurring since a time of the previous stored version of the 3D building model.
Owner:HOVER
Graphical overlay guide for interface
ActiveUS9934608B2Choose accuratelyTelevision system detailsColor television detailsGraphicsImaging processing
Owner:HOVER
Directional layered household diagram expansion method
ActiveCN109544687AReduce workloadImprove modeling efficiencyImage generation3D modellingGraphicsAlgorithm
The invention discloses a directional layered household diagram expansion method, which comprises five steps of extracting the outer contour of the layered household diagram, identifying the outdoor contour points of the child households, classifying and expanding the vertices of the child households' rooms, stretching the top floor of a building, and modeling a three-dimensional building. A method for construct an equidistant parallel line is used to expand a hierarchical household diagram, the directional space expansion and stretching of complex vector planar graphics are realized, To solvethe problems of inaccurate nesting of 3D building model and inclined model and the uneven hierarchy between different floors caused by artificial editing and expansion, optimize 3D visualization effect, improve 3D building modeling efficiency and reduce the consumption of human and financial resources, it has good application value in practical application.
Owner:NANJING NORMAL UNIVERSITY
Directed image capture
A process is provided for graphically guiding a user of a capture device (e.g., smartphone) to more accurately capture a series of images of a building. Images are captured as the picture taker moves around the building—taking a plurality (e.g., 4-16) of images from multiple angles and distances. Before capturing an image, a quality of the image may be determined to prevent low quality images from being captured or to provide instructions on how to improve the quality of the image capture. The series of captured images are uploaded to an image processing system to generate a 3D building model that is returned to the user. The returned 3D building model may incorporate scaled measurements of building architectural elements and may include a dataset of measurements for one or more architectural elements such as siding (e.g., aluminum, vinyl, wood, brick and / or paint), windows, doors or roofing.
Owner:HOVER
A method and apparatus for texture mapping of a three-dimensional building model
PendingCN109544672AHigh degree of automationHigh precision3D-image renderingTexture renderingComputer graphics (images)
A method and apparatus for texture mapping of a three-dimensional building model are provide. in this method, At first, that three-dimensional build model and the triangular network model are registered, and then the texture rendering primitive corresponding to the three-dimensional building model is obtained through layered processing, and the texture rendering primitive is converted into two-dimensional coordinates, then texture information is extracted from the triangulation model, and then the texture information is mapped to the texture rendering primitive of the three-dimensional building model by using the two-dimensional coordinates, so as to realize the texture mapping of the three-dimensional building model, in this process, more accurate texture information can be obtained fromthe triangulation model; the texture rendering primitive obtained by layering the surface elements of the 3D building model can avoid the problem of poor texture mapping effect caused by the occlusionbetween the layers, so the method can significantly improve the automation degree and accuracy of texture mapping of the fine 3D building model, and can meet the higher requirements.
Owner:胡翰
Positioning accuracy using 3D building models
Owner:APPLE INC
Removing hidden faces in 3D building models
Systems and methods for removing hidden faces in a 3D model, such as a building model are provided. A method for removing hidden faces in a 3D building model may include identifying a 3D building model having hidden surfaces inside the building model. The method may further include adding closing surfaces to the hidden surfaces to form closed hidden surfaces. The method may further include combining the closed hidden surfaces into a single polygon. The method may then include removing the closed hidden surfaces. A system for removing hidden faces in a 3D building model may include a surface identifier, a surface adder, a surface combiner and a surface remover. The removal of unnecessary internal surfaces and artifacts may increase the efficiency of the 3D building model.
Owner:GOOGLE LLC
3D building modeling method and system
InactiveCN105320786AReasonable displayRealize 3D visualizationSpecial data processing applicationsHouse buildingBuilding modeling
The invention discloses a 3D building modeling method. The method includes the following steps of collecting item rule data, item information data and original model data to establish a rule database, an information database and a model database respectively, designing and generating a building structure and building internal decoration of a 3D form, detecting the reasonability of the building structure and the building internal decoration according to the rule database, and generating a 3D building model if the design of the building structure and the building internal decoration is reasonable. The invention further discloses a 3D building modeling system. The system comprises a database module, a design module, a detecting module and a model generating module. By means of the 3D building modeling method and system, 3D visualization of the house building and the internal decoration is achieved, and the effects of the building structure and the internal detection can be conveniently experienced in advance through the 3D building model.
Owner:中东数字科技有限公司
Directed image capture
ActiveUS20180332217A1Accurate guideTelevision system detailsColor television detailsGraphicsImaging processing
A process is provided for graphically guiding a user of a capture device (e.g., smartphone) to more accurately capture a series of images of a building. Images are captured as the picture taker moves around the building—taking a plurality (e.g., 4-16) of images from multiple angles and distances. Before capturing an image, a quality of the image may be determined to prevent low quality images from being captured or to provide instructions on how to improve the quality of the image capture. The series of captured images are uploaded to an image processing system to generate a 3D building model that is returned to the user. The returned 3D building model may incorporate scaled measurements of building architectural elements and may include a dataset of measurements for one or more architectural elements such as siding (e.g., aluminum, vinyl, wood, brick and / or paint), windows, doors or roofing.
Owner:HOVER
Detail level conversion method and system for three-dimensional city model
InactiveCN108257212AQuick extractionEasy to handleGeographical information databasesSpecial data processing applicationsLevel of detail3d building models
The invention provides a detail level conversion method for a three-dimensional city model. The method comprises the steps that an input CityGML file is parsed, and geometric data and semantic information contained therein are extracted to generate a building component; a LoD4 hierarchical model is output; indoor building components in the LoD4 hierarchical model are removed; a shell extraction algorithm is used to extract a building shell; the geometric features of the LoD4 hierarchical model are converted into LoD3 hierarchical geometric features, and a LoD3 hierarchical model is output; opening features and external building decorative components in the LoD3 hierarchical model are removed; the geometric features of the LoD3 hierarchical model are converted into the geometric features ofLoD2 hierarchy, and a LoD2 hierarchical model is output; a roof structure in the LoD2 hierarchical model is removed; the geometric features of the LoD2 hierarchical model are converted into the geometric features of LoD1 hierarchy; and a LoD1 hierarchical model is output. According to the invention, building components of different detail levels are clarified; a conversion mechanism between different detail levels is established; and a 3D building model with internal features can be quickly converted between different detail levels.
Owner:HKUST SHENZHEN RES INST +1
3D building model structure discovery method based on transformation space
The invention relates to model structure analysis method. Firstly, an initial 3D model space is converted into a 2D translational transformation space through transformation analysis, thus a detection problem of inputting a rule structure is converted into a problem of firstly detecting a grid rule mode in a 2D space and secondly carrying out backstepping. For the grid rule mode detection problem in the 2D space, an energy minimization method is utilized to estimate the relevant parameters, a complete rule mode can be detected, and the method is also suitable for the condition with the existence of abnormal points or missing points. Finally the generation parameter of the corresponding rule structure on a 3D model is obtained through backstepping according to the grid rule mode, and the corresponding repeated construction unit is extracted. According to the method, the corresponding repeated construction unit of a translation repeat structure in a building model can be rapidly extracted.
Owner:NANJING UNIV
Features
- R&D
- Intellectual Property
- Life Sciences
- Materials
- Tech Scout
Why Patsnap Eureka
- Unparalleled Data Quality
- Higher Quality Content
- 60% Fewer Hallucinations
Social media
Patsnap Eureka Blog
Learn More Browse by: Latest US Patents, China's latest patents, Technical Efficacy Thesaurus, Application Domain, Technology Topic, Popular Technical Reports.
© 2025 PatSnap. All rights reserved.Legal|Privacy policy|Modern Slavery Act Transparency Statement|Sitemap|About US| Contact US: help@patsnap.com

