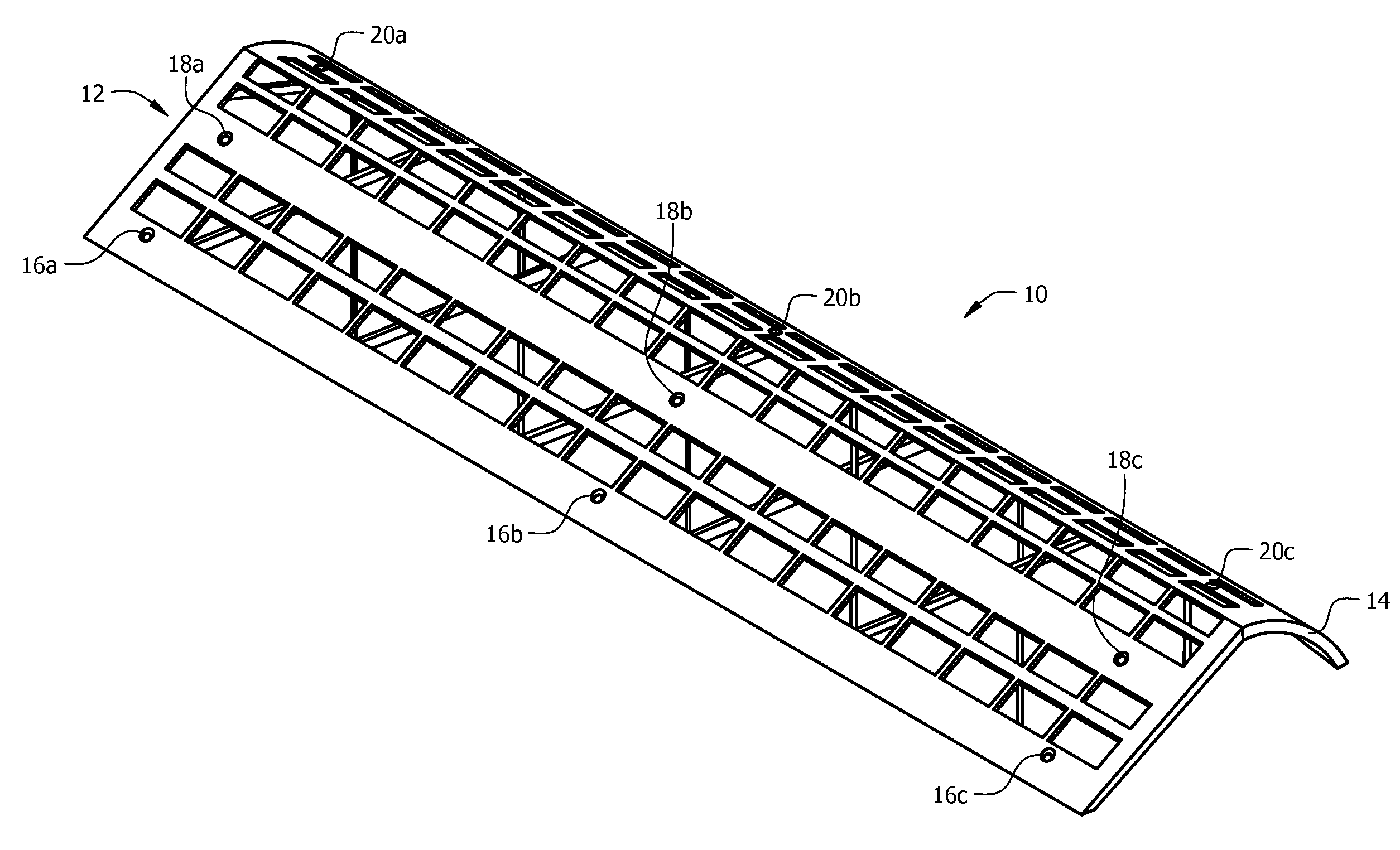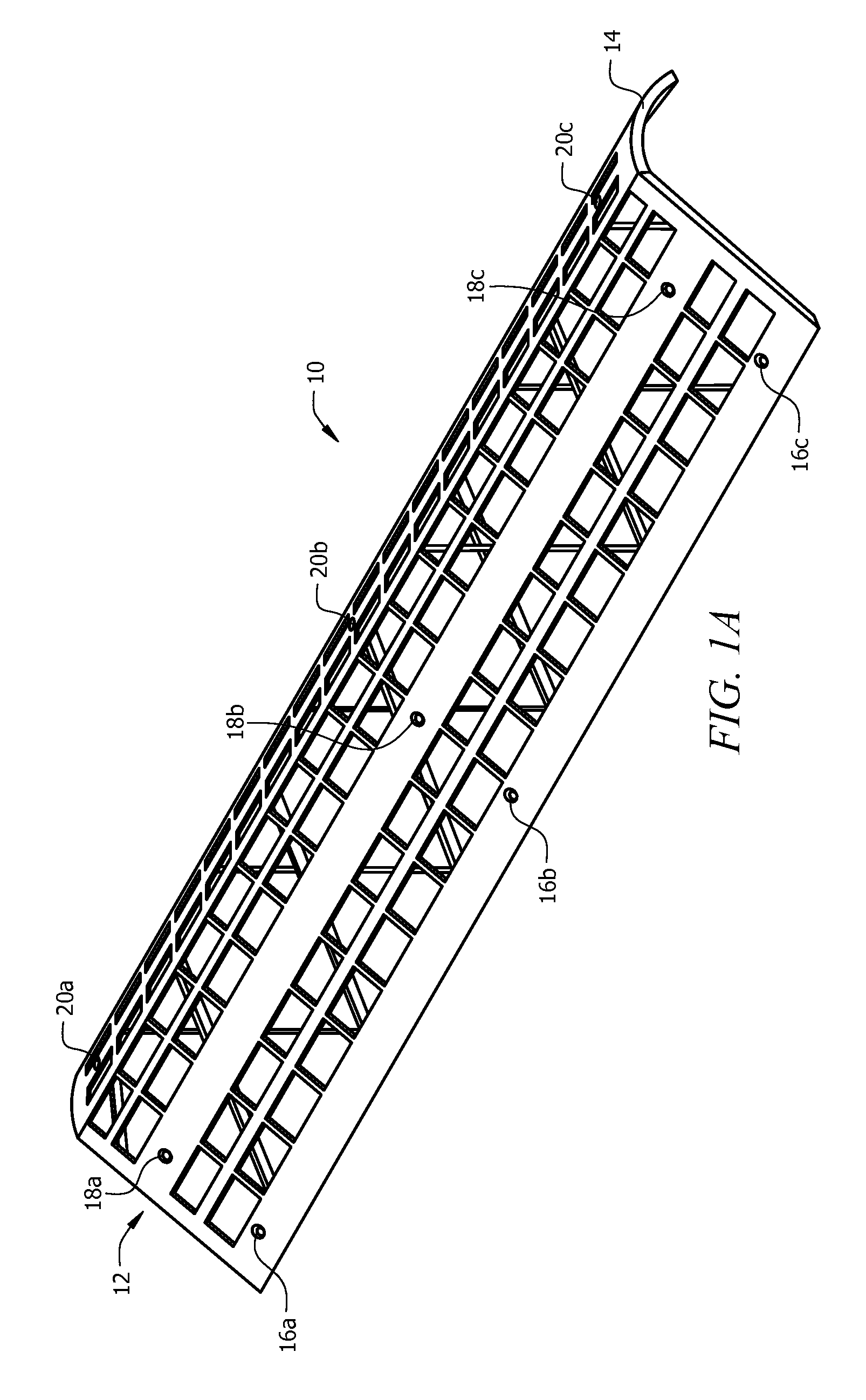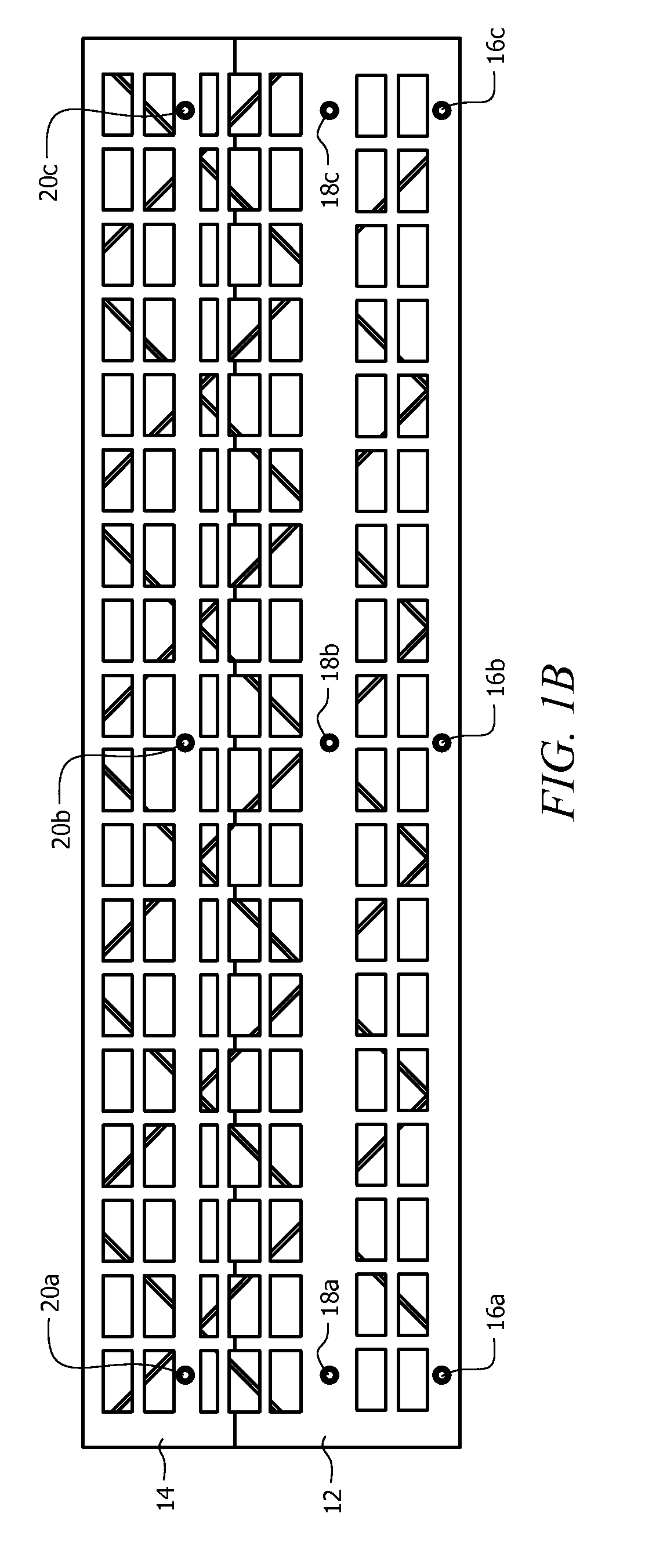Wheelchair Ramp for Shower Access
a wheelchair and shower technology, applied in the field of construction arts, can solve the problems of unsafe support, poor drainage quality, and a barrier for wheelchair users
- Summary
- Abstract
- Description
- Claims
- Application Information
AI Technical Summary
Benefits of technology
Problems solved by technology
Method used
Image
Examples
first embodiment
[0048]In the first embodiment, frame 10 includes ramp 12 that has one (1) inclined flat surface denoted 12a and one arcuate surface denoted 14. From the perspective of a user in a wheelchair, flat surface 12a defines the ascending part of the ramp when construction is completed and arcuate surface 14 defines the descending part of the ramp, i.e., the part of the ramp that meets the inclined shower floor.
[0049]In a preferred embodiment, arcuate surface 14 is the arc of a circle as depicted but the invention is not limited to a perfectly circular arcuate part 14.
[0050]Frame 10 has a rectangular profile in plan view and front elevation as depicted in FIGS. 1B and 1C, respectively. As best depicted in FIG. 1D, inclined flat surface 12a is inclined at an angle of about thirty degrees (30°) relative to bathroom floor 22.
[0051]Screw mounts 16a, 16b, and 16c are smoothly bored, preferably not internally threaded, to receive screws that fasten the frame to a bathroom floor surface. In this f...
second embodiment
[0053]A second embodiment is depicted in perspective in FIG. 2A, top plan view in FIG. 2B, and front elevation in FIG. 2C.
[0054]Frame 10 of the second embodiment includes ramp 12 that has two (2) inclined flat surfaces denoted 12a and 12b and one arcuate surface denoted 14. Inclined flat surface 12a is inclined at an angle of about twenty degrees (20°) and inclined flat surface 12b is inclined at an angle of about forty degrees (40°) relative to bathroom floor 22. The screw mounts of the second embodiment are located at substantially the same locations as in the first embodiment. More particularly, the second set of screw mounts 18a, 18b, and 18c is formed in the frame at the lowermost end of inclined flat surface 12b. The screw mounts of the third embodiment are located at substantially the same locations as in the second embodiment.
[0055]The low profile version of the second embodiment is depicted in FIG. 2E. As indicted in FIG. 2D, frame 12 is cut in a vertical plane at the same ...
third embodiment
[0056]A third embodiment is depicted in perspective in FIG. 3A, top plan view in FIG. 3B, and front elevation in FIG. 3C.
[0057]In the third embodiment, ramp 12 has three (3) inclined flat surfaces denoted 12a, 12b, and 12c and one arcuate surface denoted 14. Inclined flat surface 12b is inclined at an angle of about forty degrees (40°) relative to bathroom floor 22. Inclined flat surface 12c is inclined at an angle of about one hundred thirty degrees (130°) relative to bathroom floor 22. Inclined flat surface 12c, which has a truncate extent relative to surfaces 12 and 12b, is inclined at an angle of about sixty five degrees (65°) relative to bathroom floor 22.
[0058]The low profile version of the third embodiment is depicted in FIG. 3E. Frame 12 is cut in a vertical plane at the same two locations 34a, 34b as in the first and second embodiments and as depicted in FIG. 3D.
[0059]There are two (2) conventional ways to line a shower floor to protect it from water. FIG. 4 depicts a first...
PUM
 Login to View More
Login to View More Abstract
Description
Claims
Application Information
 Login to View More
Login to View More - R&D
- Intellectual Property
- Life Sciences
- Materials
- Tech Scout
- Unparalleled Data Quality
- Higher Quality Content
- 60% Fewer Hallucinations
Browse by: Latest US Patents, China's latest patents, Technical Efficacy Thesaurus, Application Domain, Technology Topic, Popular Technical Reports.
© 2025 PatSnap. All rights reserved.Legal|Privacy policy|Modern Slavery Act Transparency Statement|Sitemap|About US| Contact US: help@patsnap.com



