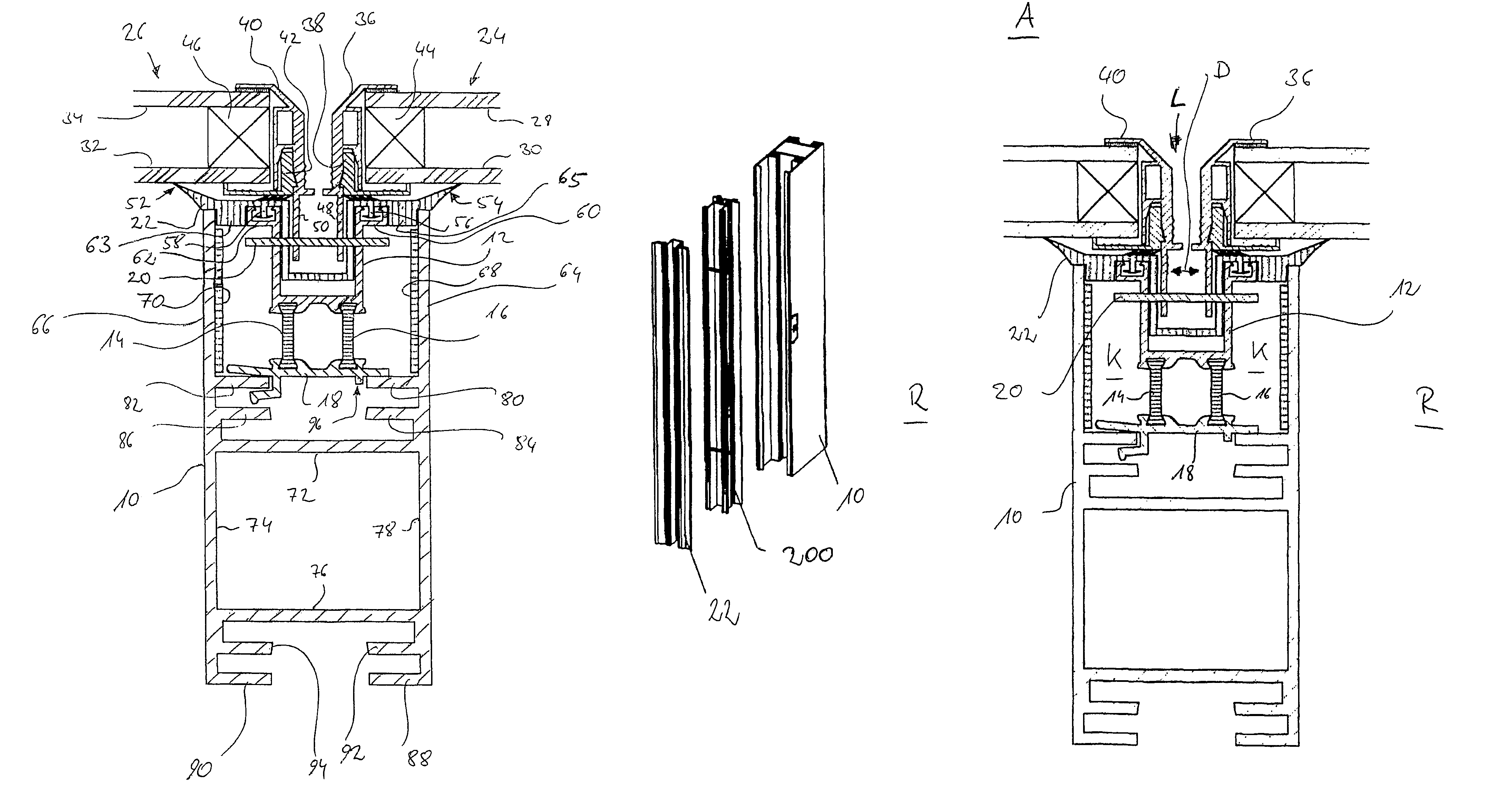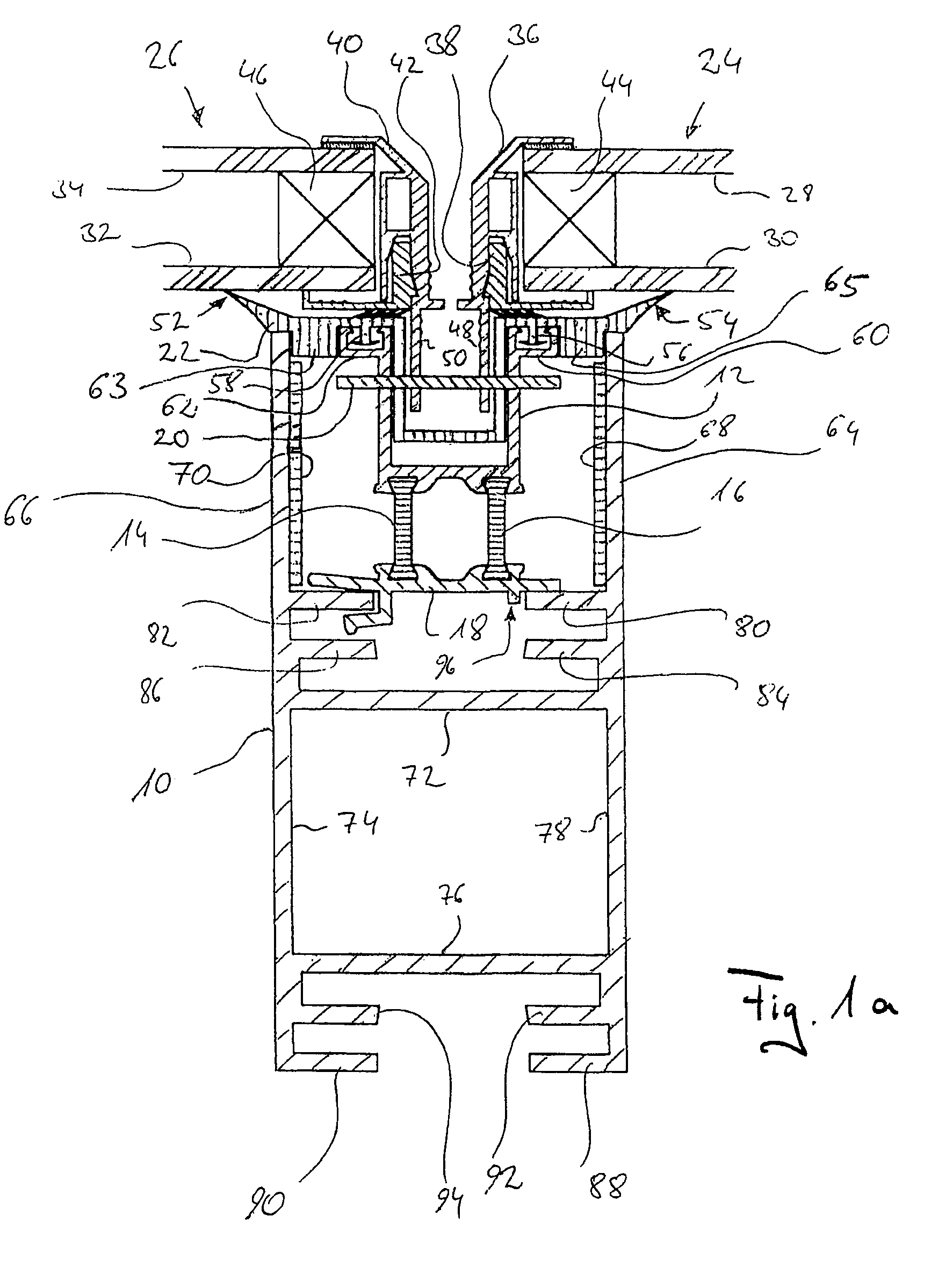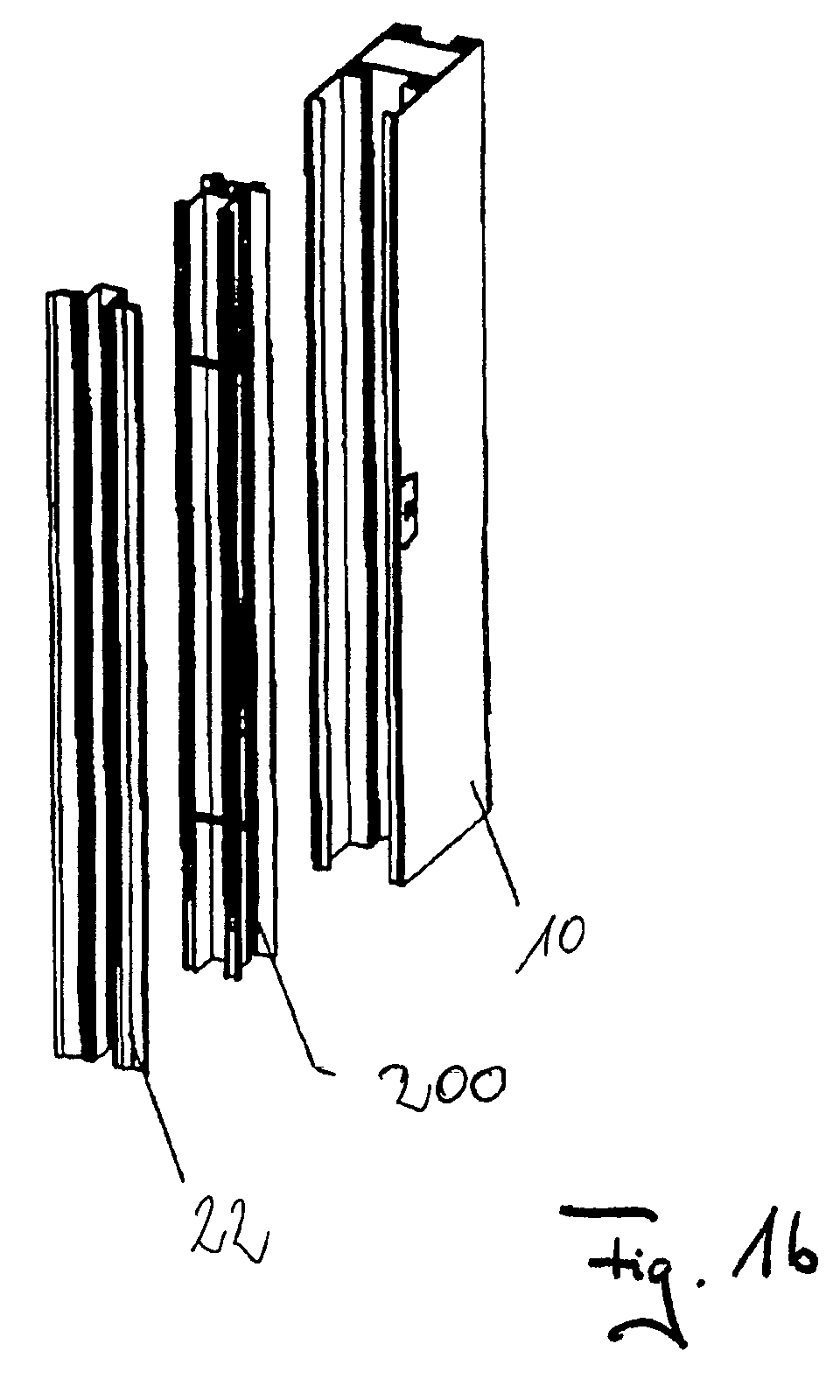Structural element system and structural elements of such system for curtain facades, facade linings, sun rooms, soundproofing walls, fair buildings and the like
a structural element and structure technology, applied in the field of structural element systems and various structural elements of, can solve the problems of structural element systems not being comparable to systems, structural element systems being expensive, and sealing aging more quickly, so as to reduce manufacturing and assembly costs, and disrupt heat transport through sections
- Summary
- Abstract
- Description
- Claims
- Application Information
AI Technical Summary
Benefits of technology
Problems solved by technology
Method used
Image
Examples
Embodiment Construction
[0049]In the following, several embodiments, which are only to be viewed as exemplary and not as limiting, of structural elements and of a structural element system according to the invention will be explained in connection with the drawings.
[0050]FIG. 1a shows a cross-section of different components of the system according to the invention in the mounted state: a post section 10; a holding section comprised essentially of a U-shaped receptacle 12, two connecting stays 14 and 16, and a fastening part 18, wherein this profile is illustrated in the detail in FIG. 11; a securing bolt 20 extending through the receptacle 12; a seal 22 inserted into the receptacle 12; and two flat elements identified at 24 and 26.
[0051]In the illustrated embodiment, the framed flat elements 24 and 26 are double-pane windows with two windowpanes 28 and 30; 32 and 34 which are framed by interlocking inner frame sections 38, 42 and outer frame sections 36, 40. Between the two windowpanes 28 and 30; 32 and 34...
PUM
 Login to View More
Login to View More Abstract
Description
Claims
Application Information
 Login to View More
Login to View More - R&D
- Intellectual Property
- Life Sciences
- Materials
- Tech Scout
- Unparalleled Data Quality
- Higher Quality Content
- 60% Fewer Hallucinations
Browse by: Latest US Patents, China's latest patents, Technical Efficacy Thesaurus, Application Domain, Technology Topic, Popular Technical Reports.
© 2025 PatSnap. All rights reserved.Legal|Privacy policy|Modern Slavery Act Transparency Statement|Sitemap|About US| Contact US: help@patsnap.com



