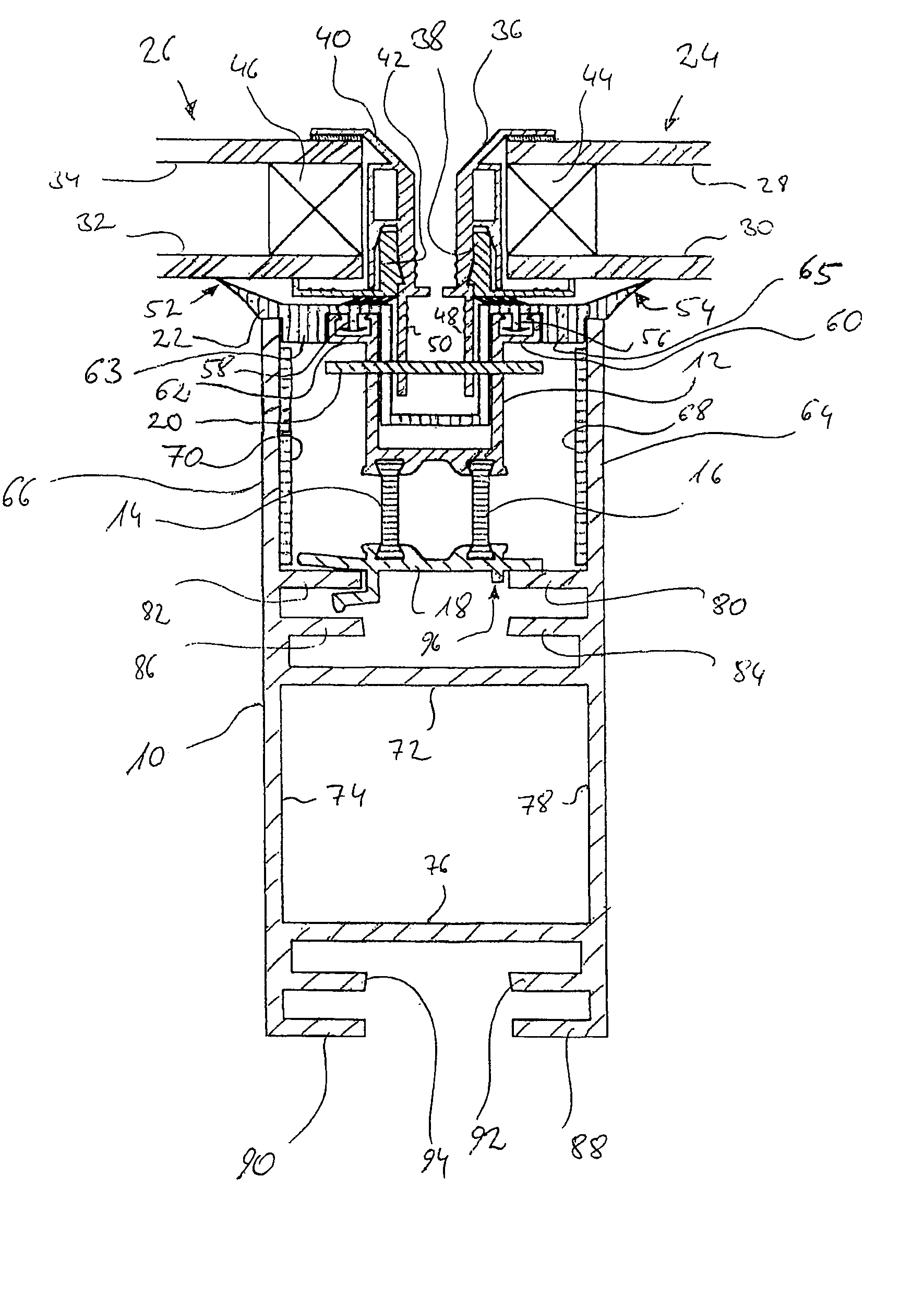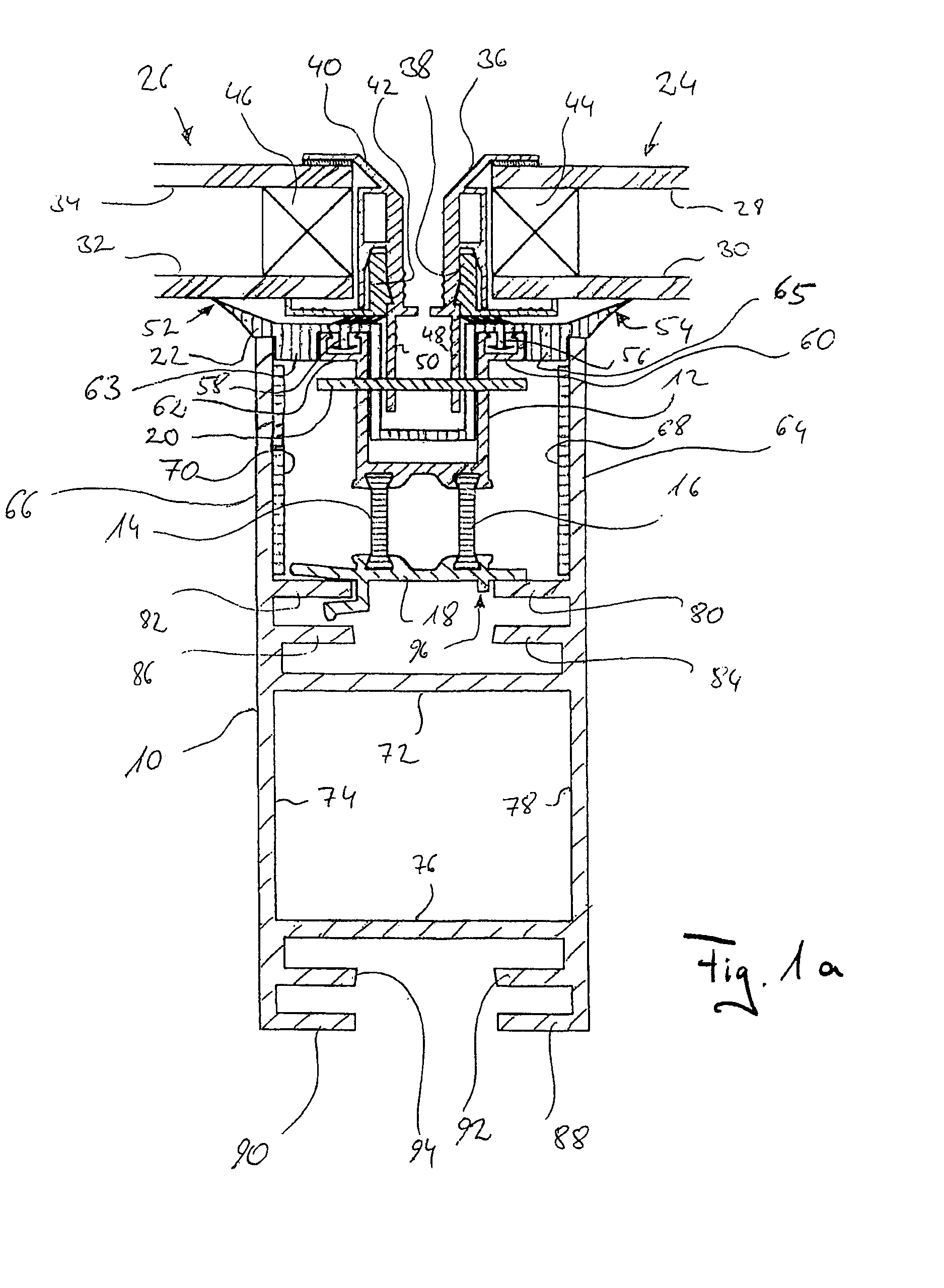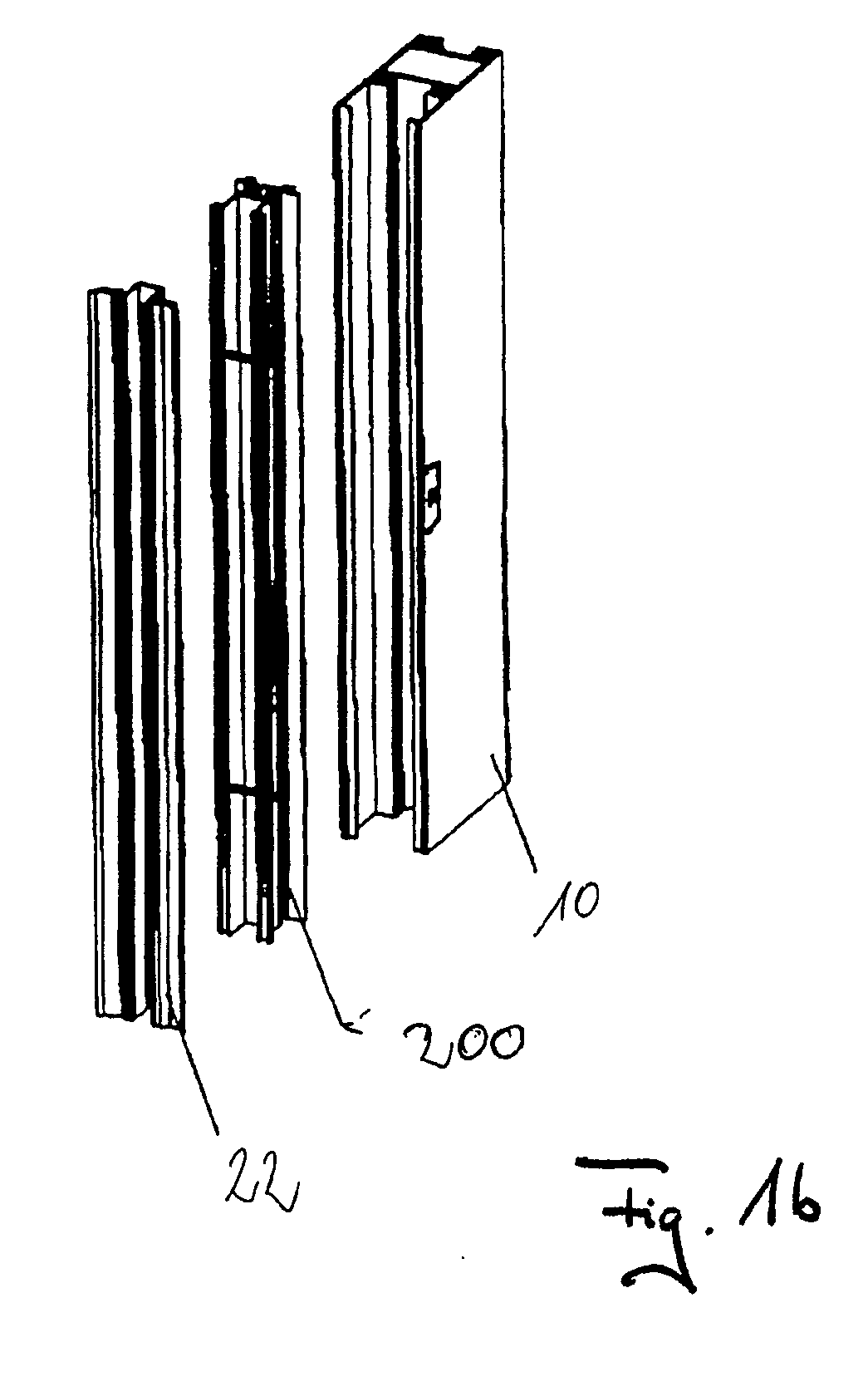The frame sections which enclose, for example, two parallel windowpanes are difficult to manufacture which makes the structural element system expensive.
This structural element system requires that between two framed flat elements positioned adjacently or on top one another seals must be inserted which, however, as a result of
thermal expansion in the case of frame sections generally made of aluminum are exposed to great loads.
They are constantly compressed and expanded which results in the seals aging more quickly so that at some point in time they will fall out.
However, they have the
disadvantage in comparison to the above described systems that the flat elements must always be horizontally supported by the so-called latch and cannot be suspended in a floating arrangement.
Such structural element systems are therefore not comparable to the systems of the aforementioned kind.
In particular, mounting of the system of DE 195 26 671 A1 is very complex because the flat elements, i.e., in particular, two parallel windowpanes, are not pre-framed so that they cannot be simply suspended during
assembly bust must be clamped on site.
A severe
disadvantage, for aesthetic reasons, of such a post-and-latch construction is that first posts, which in the proper mounted state generally extend vertically, as well as second posts, which in the proper mounted state extends horizontally, are fully visible from the exterior of the facade while in the structural element system of the aforementioned kind the post elements are substantially fully covered by the framed flat elements and latches are entirety dispensed with; this has advantages in the so-called structural
glazing (lining of the facade with glass) where the frame construction should be hardly visible in the finished facade.
This system has aesthetic as well as technical disadvantages.
In particular, there are unpleasant transitional at the interior between a post section and a section positioned between the framed flat elements and the post section.
Moreover, in this system the frame of the flat elements is problematic because generally the frame sections, which are extruded from aluminum, engage directly the flat elements so that, for example, aluminum and glass contact one another directly which can cause problems.
Moreover, in this structural element system extremely minimal manufacturing tolerances must be observed because otherwise particularly the horizontal abutting areas between two flat elements arranged on top one another will not be completely sealed so that
moisture can penetrate.
Handling and mounting of such unframed windowpanes is a problem in particular when the flat elements must be quickly mounted outside.
There is a greater risk of injury for the personnel.
Moreover, the unframed flat elements can be easily damaged at their edge areas.
However, this system has a problem with regard to
thermal insulation because the structural elements are made of aluminum sections which conduct heat comparatively well and because the framed flat elements are suspended directly from the post sections.
A further problem is the attachment of the post sections on a wall to be covered or on a different support, for example, a base member or a steal beam.
This increases the mounting expenditure on site significantly and makes
assembly particularly at low ambient temperatures very difficult.
The known base members for mounting on the ground must be aligned very exactly relative to one another before attachment of the post sections; this requires very precise and thus time-consuming measuring.
A further problem of the known structural element systems is the framing of the flat elements by means of two-part profiled frames.
Also, the problem of the attachment of the post sections on the ground has not been solved in an visually satisfying way for every application situation.
 Login to View More
Login to View More  Login to View More
Login to View More 


