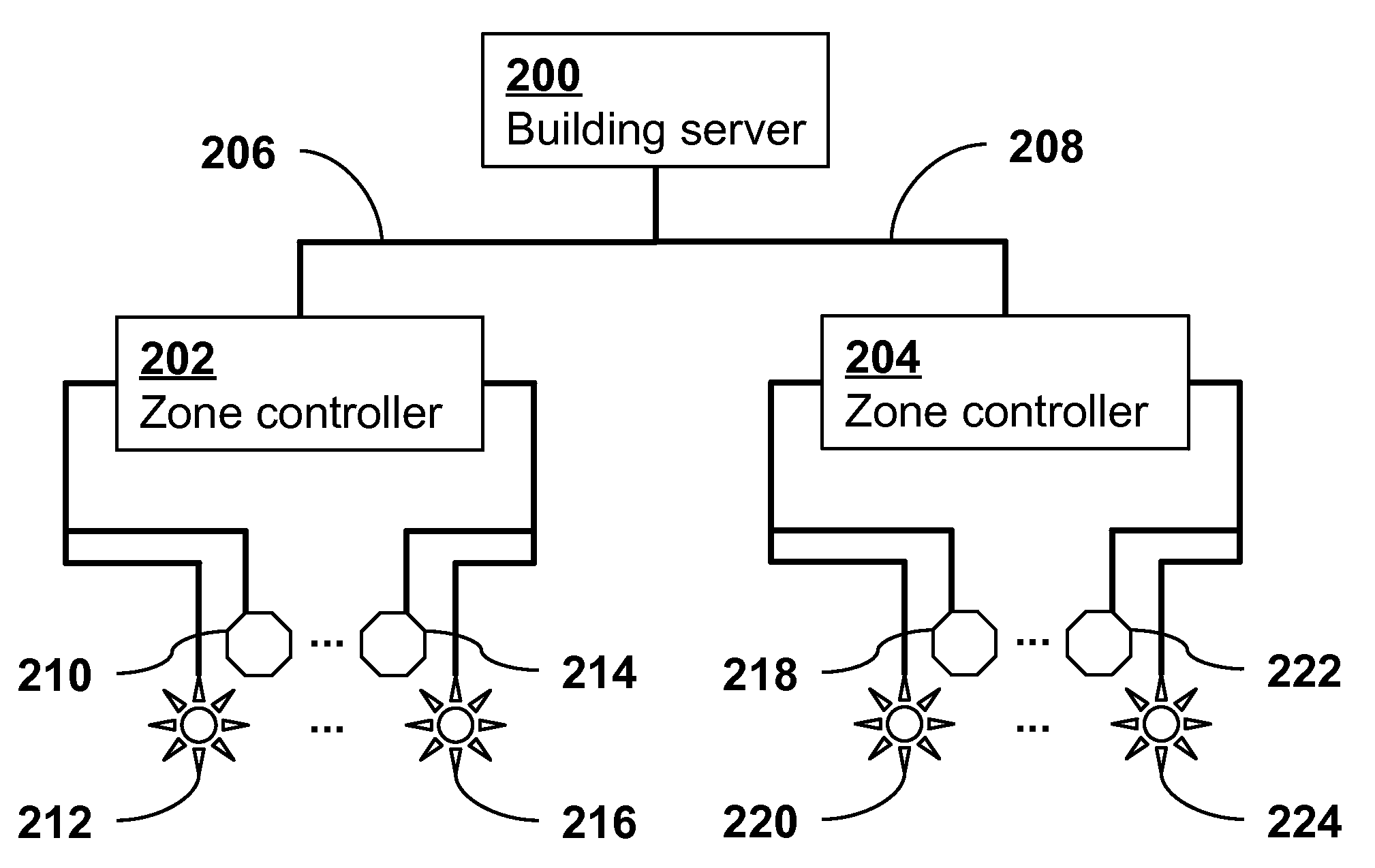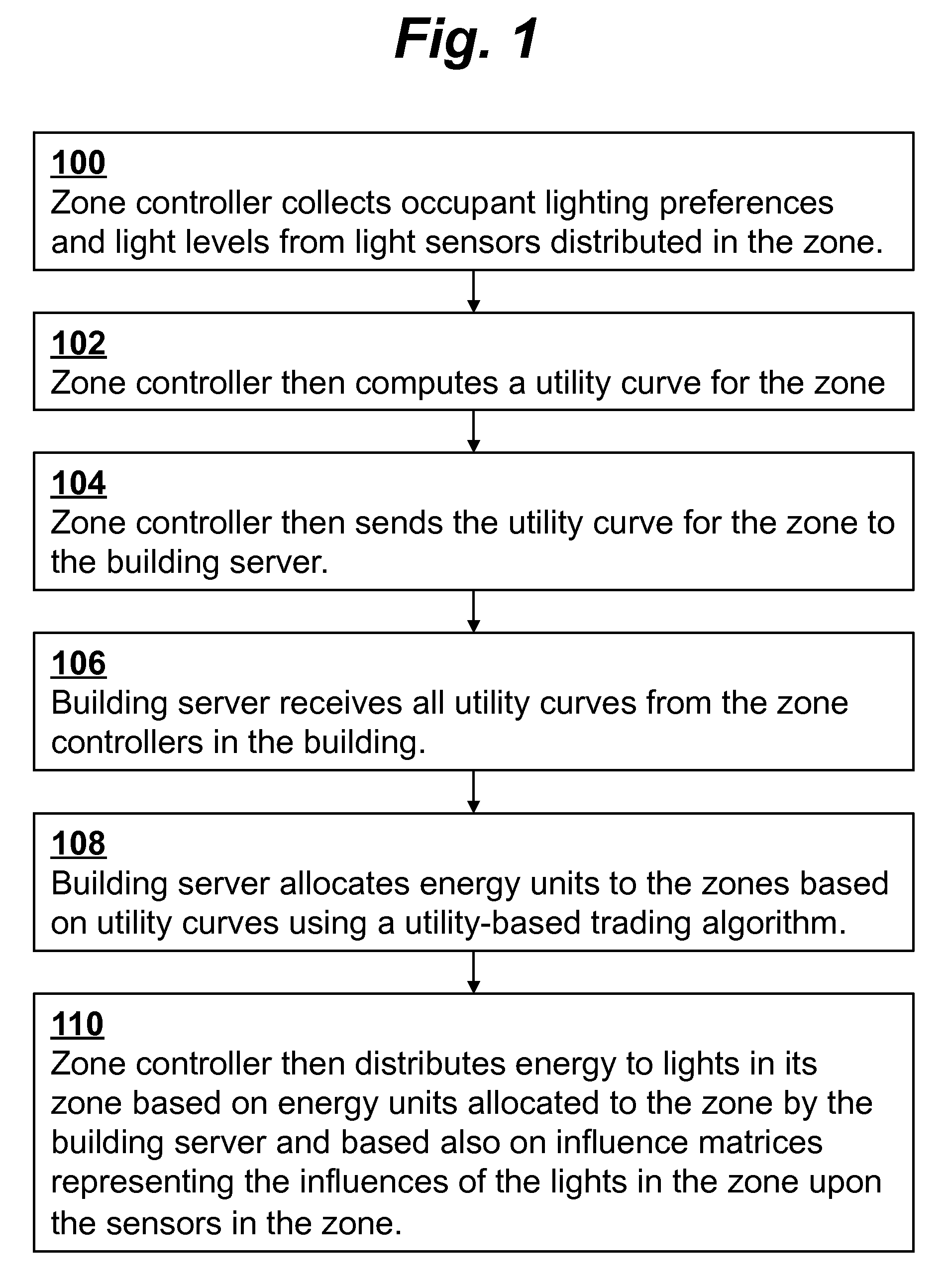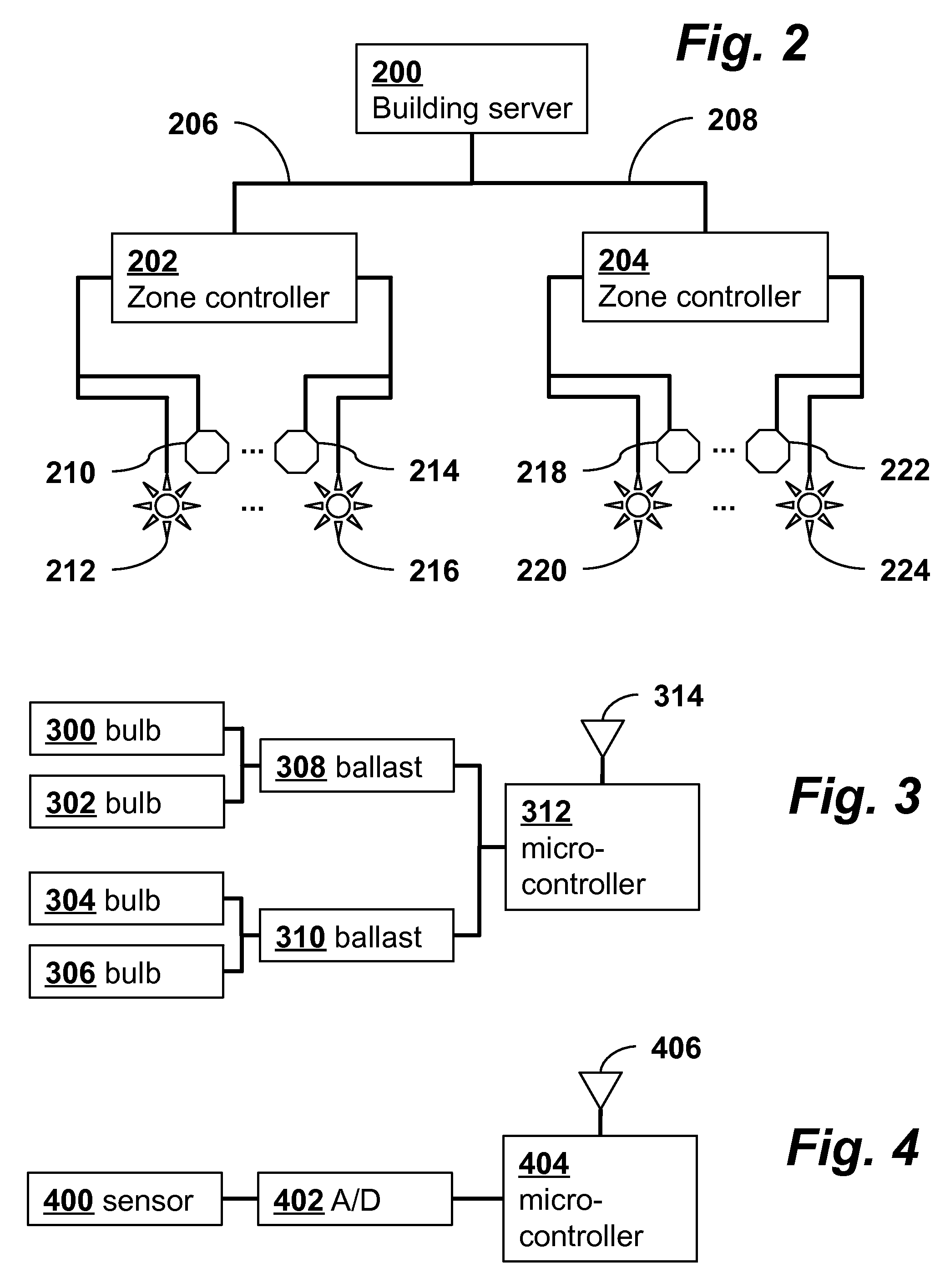Tiered sensing and resource allocation system for energy use optimization in commercial buildings
a resource allocation and energy use optimization technology, applied in the field of building control systems, can solve the problems of large data stores, inability to provide centralized information regarding the full state of the building, and inability to respond to changes in conditions fully centralized systems can be slow to provide centralized information, etc., to achieve high degree of performance, high cost of wired installation, and rapid updating
- Summary
- Abstract
- Description
- Claims
- Application Information
AI Technical Summary
Benefits of technology
Problems solved by technology
Method used
Image
Examples
Embodiment Construction
[0020]FIG. 1 is a flow diagram showing an outline of a method for building lighting control according to an embodiment of the invention. The method may be implemented by a system as shown in the schematic block diagram of FIG. 2. According to this embodiment, the lighting control system is comprised of three levels. At the base level are distributed sensing units 210, 214, 218, 222 tasked with obtaining the current light level, allowing the occupant to request a preferred light level, and sensing occupancy (i.e., determining whether an occupant is present). Also included in the base level of the system are control units 212, 216, 220, 224 capable of dimming the lighting in the space. At the middle level are zone managers 202, 204 each of which coordinates the sensing units and control units in its zone. A zone may be defined as a large shared office space or several smaller offices within a building. Ideally the zones are photo-isolated from one another, although small levels of cro...
PUM
 Login to view more
Login to view more Abstract
Description
Claims
Application Information
 Login to view more
Login to view more - R&D Engineer
- R&D Manager
- IP Professional
- Industry Leading Data Capabilities
- Powerful AI technology
- Patent DNA Extraction
Browse by: Latest US Patents, China's latest patents, Technical Efficacy Thesaurus, Application Domain, Technology Topic.
© 2024 PatSnap. All rights reserved.Legal|Privacy policy|Modern Slavery Act Transparency Statement|Sitemap



