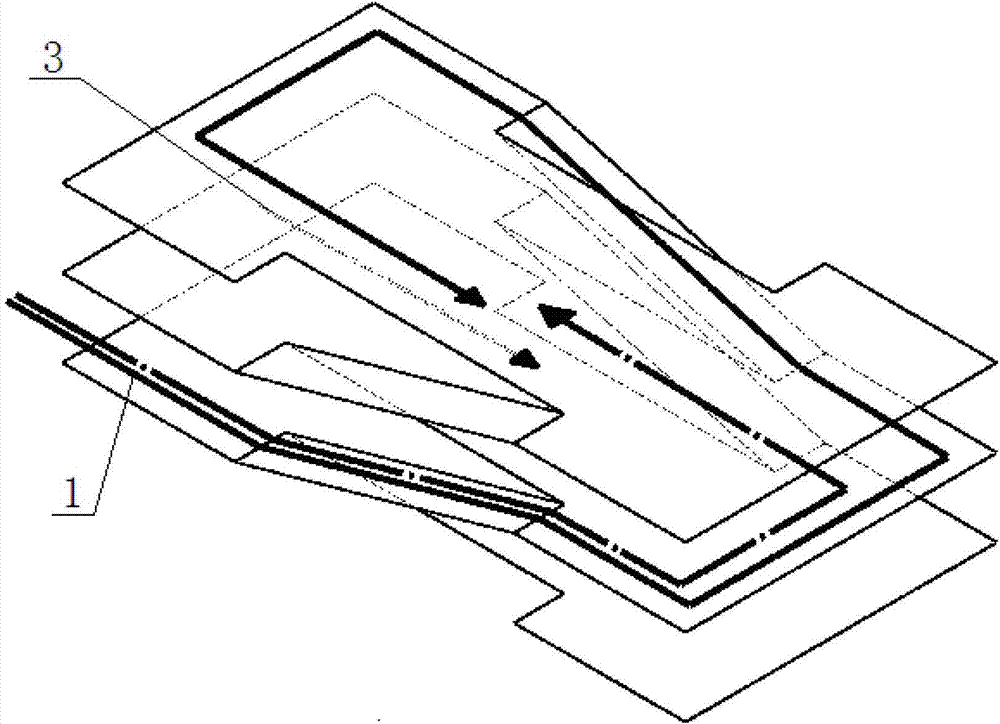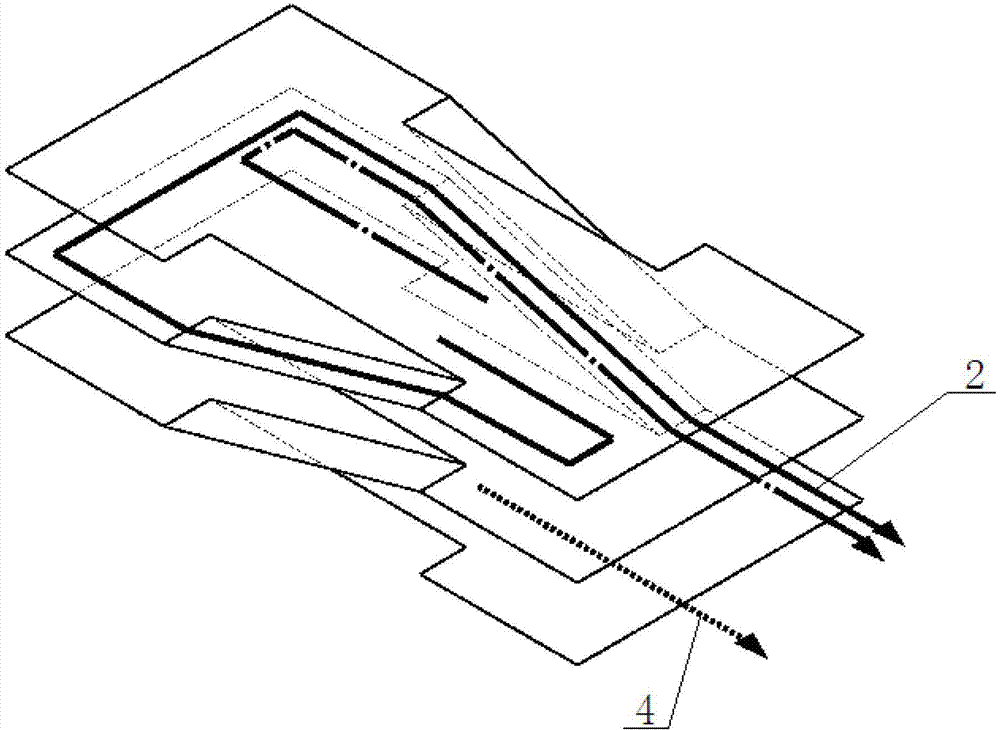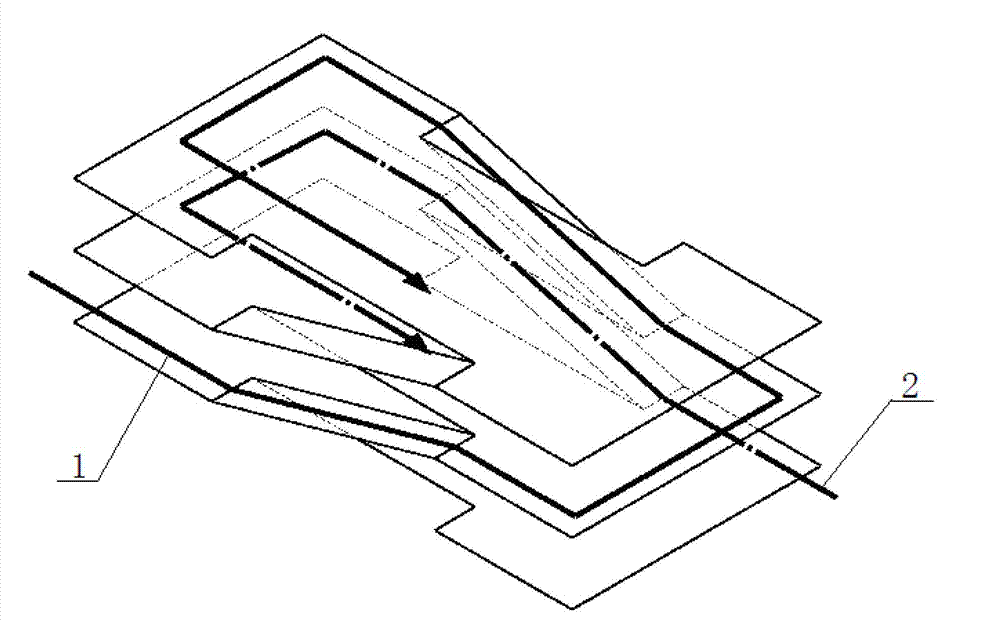Traffic organization method of stereo garage
A three-dimensional garage and transportation technology, applied in the direction of parking buildings, building types, buildings, etc., can solve the problems of high equipment power consumption, high maintenance cost, high operating cost, etc. High operating efficiency
- Summary
- Abstract
- Description
- Claims
- Application Information
AI Technical Summary
Problems solved by technology
Method used
Image
Examples
Embodiment Construction
[0022] The present invention will be further described below in conjunction with the accompanying drawings.
[0023] A traffic organization method for a three-dimensional garage. The three-story garage includes a three-story berth unit located in the center and two groups of passage units located on the side of the berth unit. The berth unit is provided with a number of berths. The passage unit includes The three-story planar passage spliced on the first floor of the berth unit and the slope passage connecting the adjacent two-story planar passages; the two sets of passage units are respectively A passage unit 1 and B passage unit 2. Set eye-catching signs in the three-dimensional garage to indicate the serial number of the parking space, set up the corresponding yield sign at the intersection of the traffic lanes where vehicles interweave, and set up the corresponding speed limit plate in the garage; the vehicles drive into the corresponding berth according to the number pla...
PUM
 Login to View More
Login to View More Abstract
Description
Claims
Application Information
 Login to View More
Login to View More - R&D
- Intellectual Property
- Life Sciences
- Materials
- Tech Scout
- Unparalleled Data Quality
- Higher Quality Content
- 60% Fewer Hallucinations
Browse by: Latest US Patents, China's latest patents, Technical Efficacy Thesaurus, Application Domain, Technology Topic, Popular Technical Reports.
© 2025 PatSnap. All rights reserved.Legal|Privacy policy|Modern Slavery Act Transparency Statement|Sitemap|About US| Contact US: help@patsnap.com



