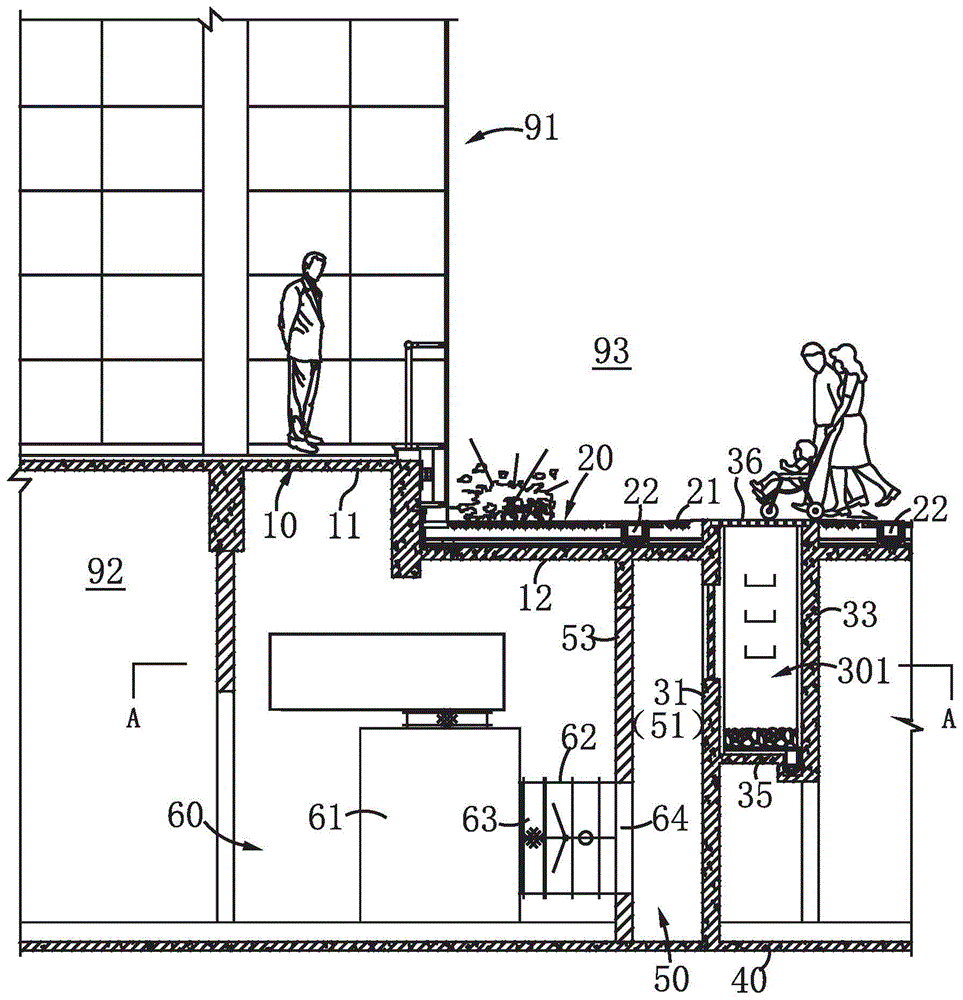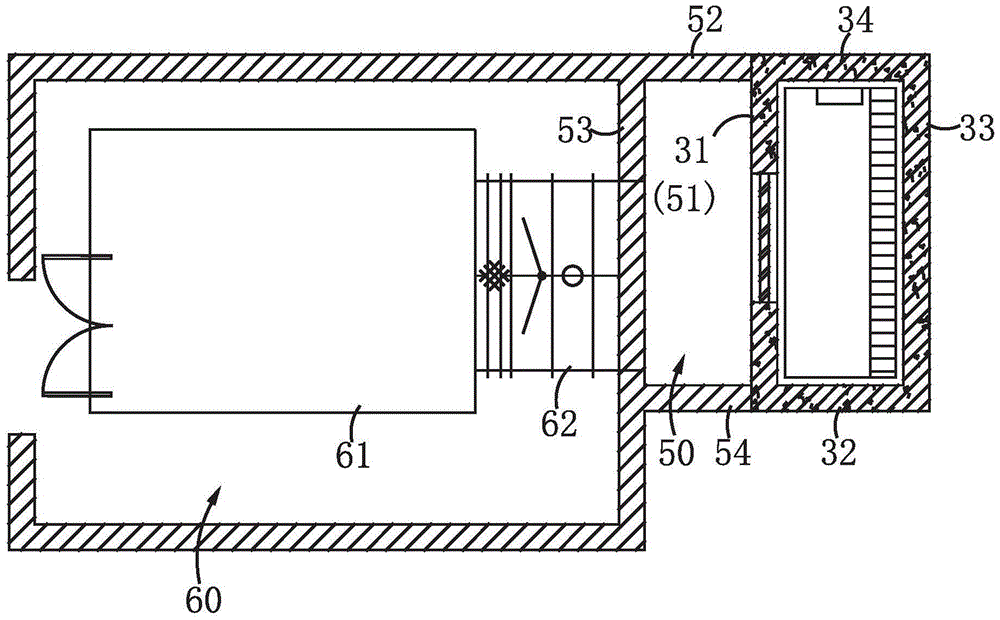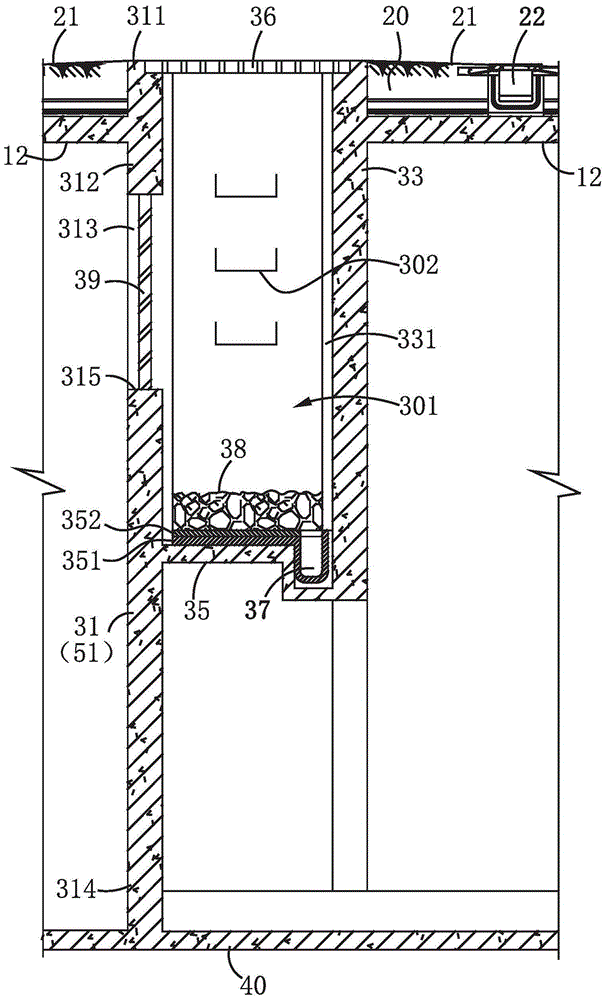Landscape wind wells and buildings
A wind shaft and landscape technology, applied in the direction of architecture, building components, building structures, etc., can solve the problems of destroying the facade style, destroying the sight line of outdoor buildings, occupying space, etc.
- Summary
- Abstract
- Description
- Claims
- Application Information
AI Technical Summary
Problems solved by technology
Method used
Image
Examples
Embodiment 1
[0022] This embodiment provides a building equipped with a landscape wind shaft. Such as figure 1 , figure 2 As shown, the building includes an above-ground building body 91 and a basement 92 . Wherein, the roof 10 of the basement includes a first roof part 11 located below the main body of the above-ground building and a second roof part 12 located at the outer periphery of the main body of the above-ground building, that is to say, the second roof part 12 refers to that the basement roof 10 exceeds the building facade other parts. The second roof part 12 is laid with an outdoor floor layer 20, which can be used as a road, a square or a green area.
[0023] The building of this embodiment also includes a landscape wind shaft 30, which is arranged below the second roof part 12, and is mainly composed of four side walls 31, 32, 33, 34, a bottom plate 35 and a cover plate 36 , wherein the four side walls are respectively the left side wall 31, the lower side wall 32, the r...
Embodiment 2
[0031] This embodiment provides a landscape air shaft. The structure of the landscape air shaft is substantially the same as the structure of the landscape air shaft described in the above embodiments, so details will not be repeated here.
PUM
 Login to View More
Login to View More Abstract
Description
Claims
Application Information
 Login to View More
Login to View More - R&D
- Intellectual Property
- Life Sciences
- Materials
- Tech Scout
- Unparalleled Data Quality
- Higher Quality Content
- 60% Fewer Hallucinations
Browse by: Latest US Patents, China's latest patents, Technical Efficacy Thesaurus, Application Domain, Technology Topic, Popular Technical Reports.
© 2025 PatSnap. All rights reserved.Legal|Privacy policy|Modern Slavery Act Transparency Statement|Sitemap|About US| Contact US: help@patsnap.com



