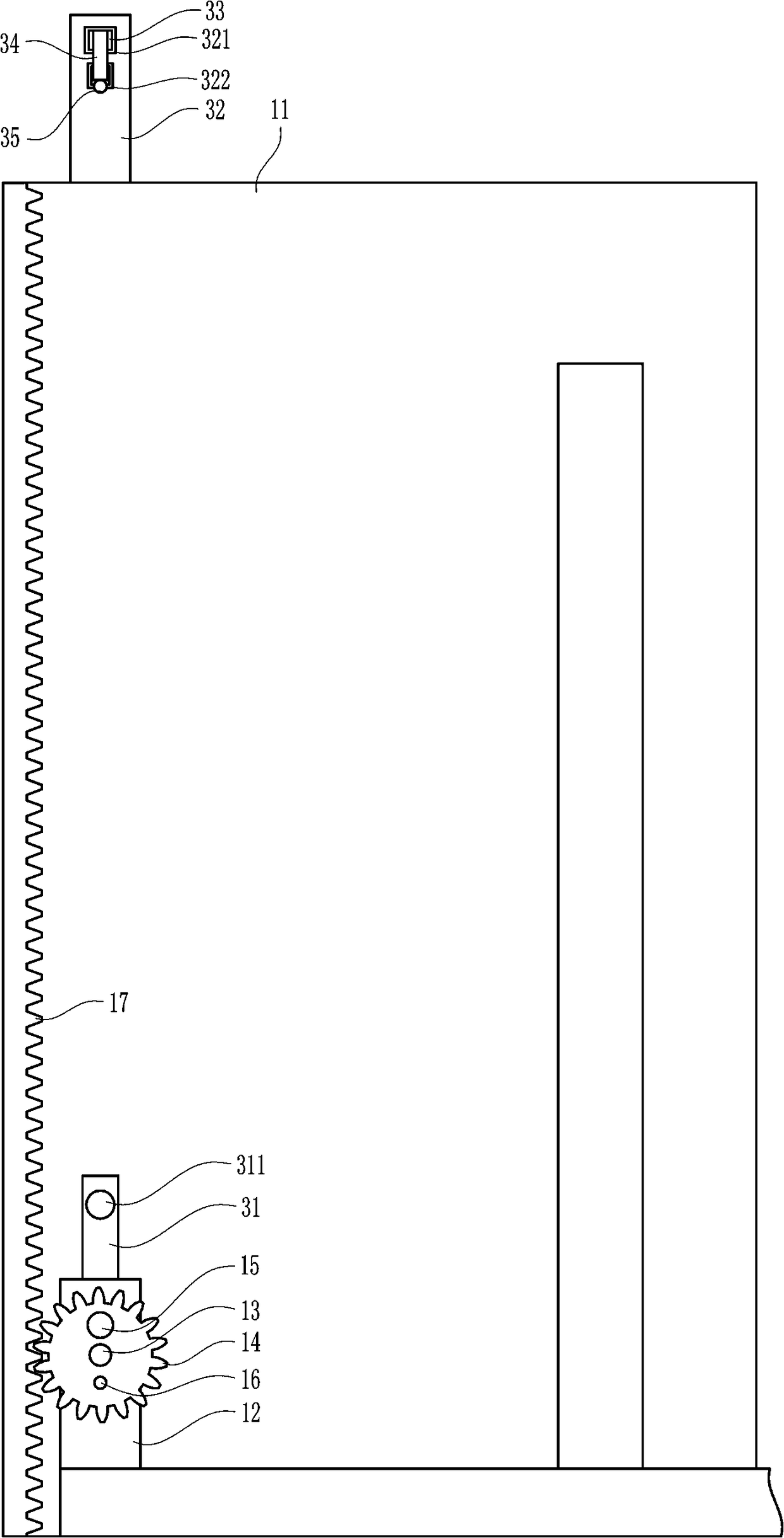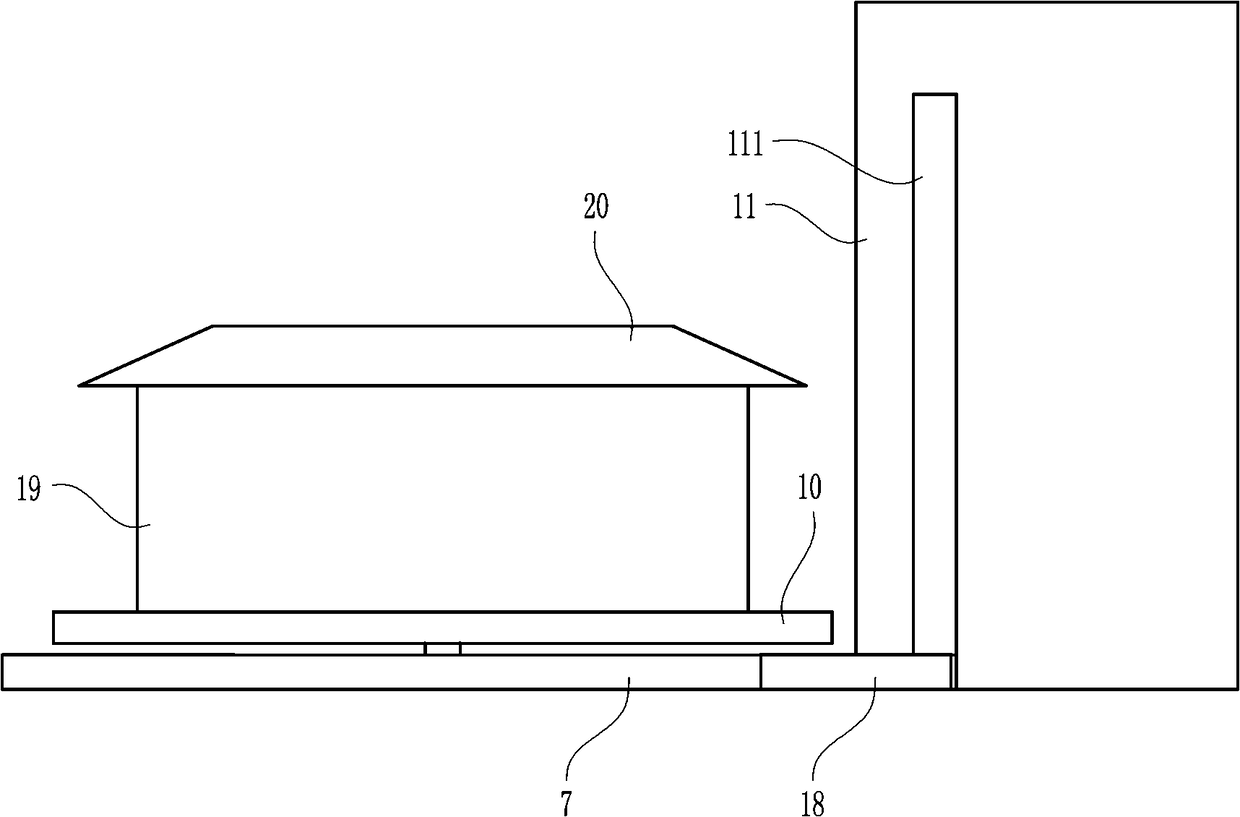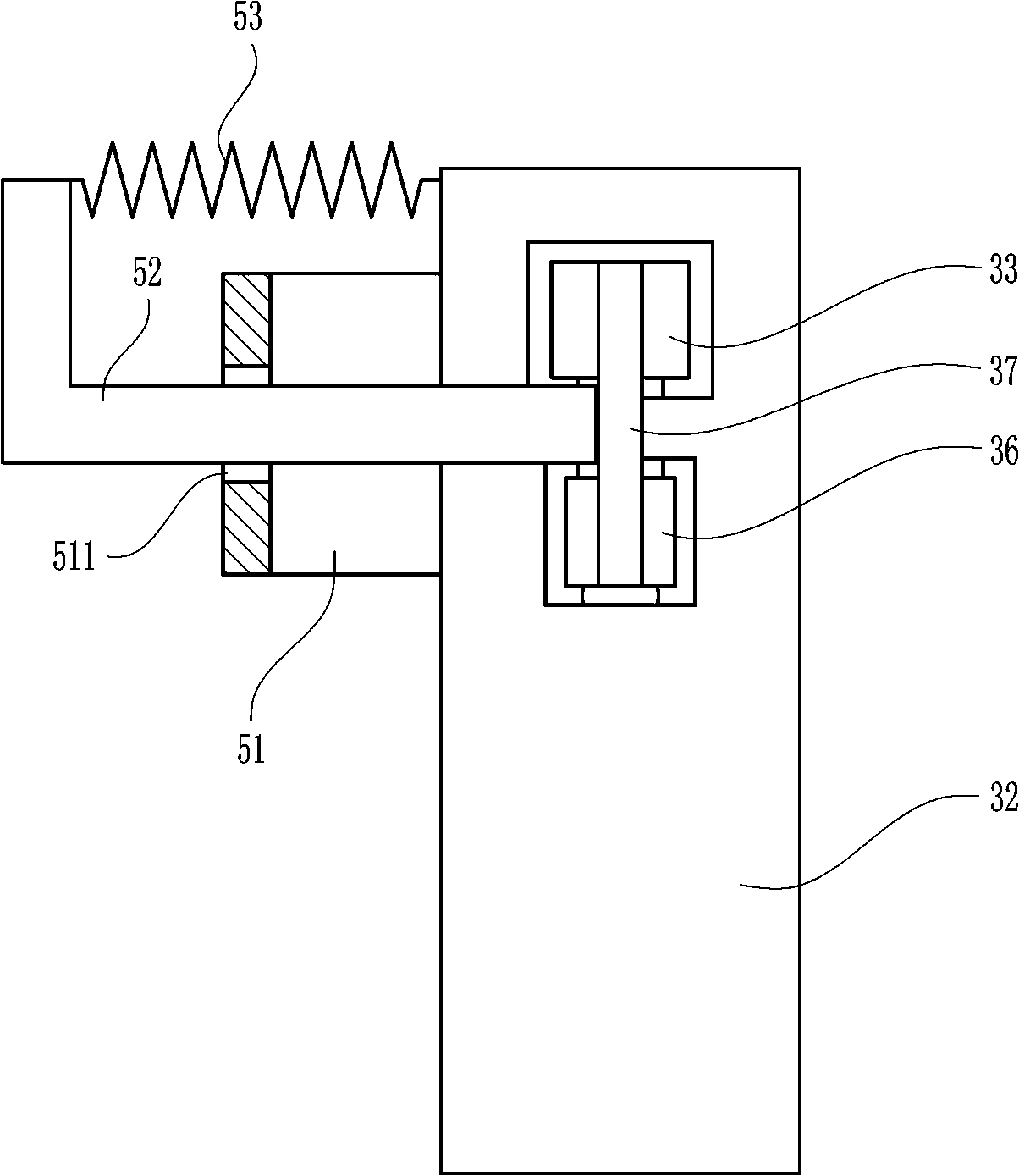Up-and-down movable single-story building
A single-storey building, mobile technology, applied in the direction of construction, building structure, etc., can solve the problems of single-storey building cleaning trouble, inability to adjust, economic loss and so on
- Summary
- Abstract
- Description
- Claims
- Application Information
AI Technical Summary
Problems solved by technology
Method used
Image
Examples
Embodiment 1
[0030] A single-story building that can move up and down, such as Figure 1-8 As shown, it includes a reinforced concrete foundation block 1, a base 2, a first large screw 3, a first large nut 4, a second large screw 5, a second large nut 6, a lifting plate 7, a large connecting shaft 8, and a large bearing 9 , bottom plate 10, large fixed plate 11, small fixed plate 12, rotating shaft 13, large gear 14, positioning screw 15, grip rod 16, tooth plate 17, concave sliding sleeve 18, rear wall plate 19, top plate 20, right The side wall panel 21, the left side wall panel 22 and the front side wall panel 23, the base 2 is located above the reinforced concrete foundation block 1, the right end of the base 2 is provided with a first large through hole 201 that penetrates up and down, and the left end of the base 2 is provided with an up and down hole. Through the second large through hole 202, the first large screw 3 is located in the first large through hole 201, the lower end of t...
Embodiment 2
[0032] A single-story building that can move up and down, such as Figure 1-8 As shown, it includes a reinforced concrete foundation block 1, a base 2, a first large screw 3, a first large nut 4, a second large screw 5, a second large nut 6, a lifting plate 7, a large connecting shaft 8, and a large bearing 9 , bottom plate 10, large fixed plate 11, small fixed plate 12, rotating shaft 13, large gear 14, positioning screw 15, grip rod 16, tooth plate 17, concave sliding sleeve 18, rear wall plate 19, top plate 20, right The side wall panel 21, the left side wall panel 22 and the front side wall panel 23, the base 2 is located above the reinforced concrete foundation block 1, the right end of the base 2 is provided with a first large through hole 201 that penetrates up and down, and the left end of the base 2 is provided with an up and down hole. Through the second large through hole 202, the first large screw 3 is located in the first large through hole 201, the lower end of t...
Embodiment 3
[0035] A single-story building that can move up and down, such as Figure 1-8 As shown, it includes a reinforced concrete foundation block 1, a base 2, a first large screw 3, a first large nut 4, a second large screw 5, a second large nut 6, a lifting plate 7, a large connecting shaft 8, and a large bearing 9 , bottom plate 10, large fixed plate 11, small fixed plate 12, rotating shaft 13, large gear 14, positioning screw 15, grip rod 16, tooth plate 17, concave sliding sleeve 18, rear wall plate 19, top plate 20, right The side wall panel 21, the left side wall panel 22 and the front side wall panel 23, the base 2 is located above the reinforced concrete foundation block 1, the right end of the base 2 is provided with a first large through hole 201 that penetrates up and down, and the left end of the base 2 is provided with an up and down hole. Through the second large through hole 202, the first large screw 3 is located in the first large through hole 201, the lower end of t...
PUM
 Login to View More
Login to View More Abstract
Description
Claims
Application Information
 Login to View More
Login to View More - R&D
- Intellectual Property
- Life Sciences
- Materials
- Tech Scout
- Unparalleled Data Quality
- Higher Quality Content
- 60% Fewer Hallucinations
Browse by: Latest US Patents, China's latest patents, Technical Efficacy Thesaurus, Application Domain, Technology Topic, Popular Technical Reports.
© 2025 PatSnap. All rights reserved.Legal|Privacy policy|Modern Slavery Act Transparency Statement|Sitemap|About US| Contact US: help@patsnap.com



