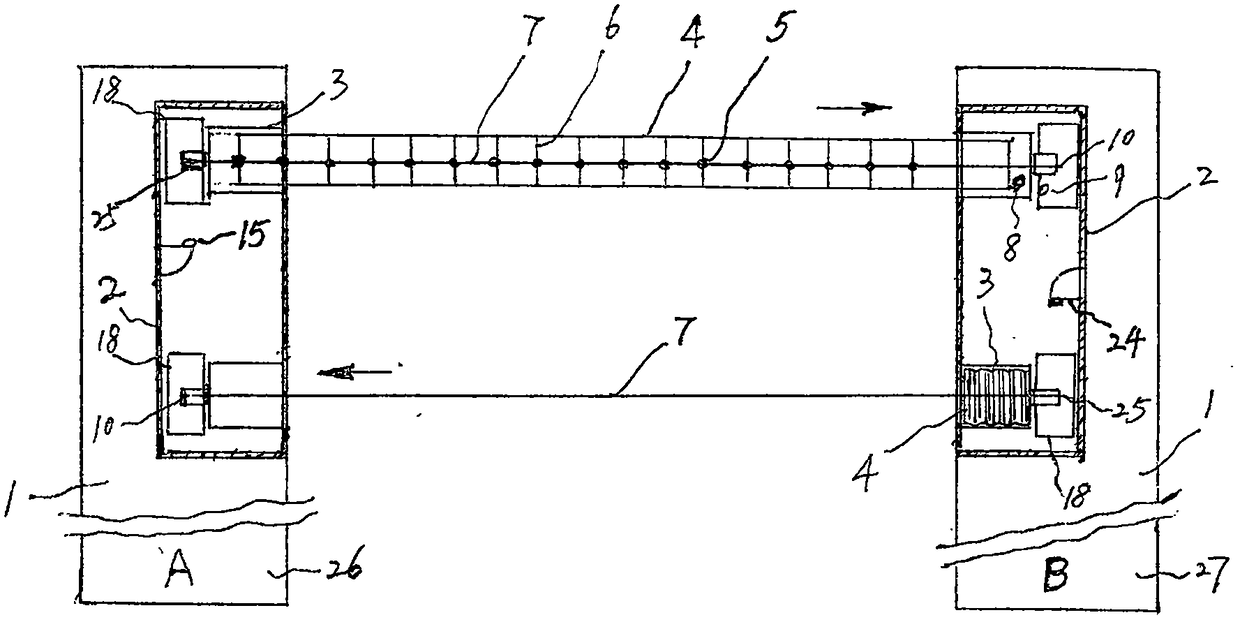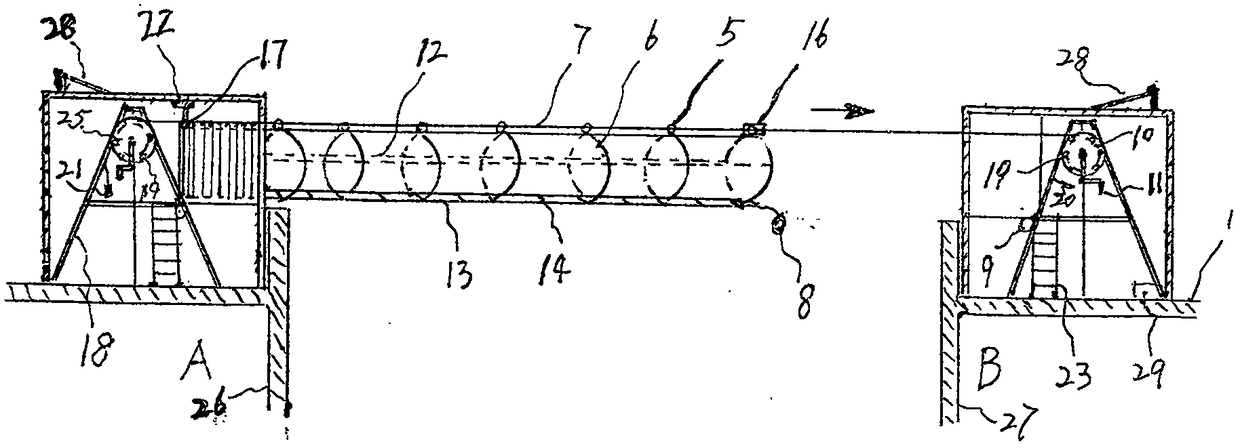Fire aerial escape passage between community tall buildings
A technology for escape routes and high-rise buildings, which is applied to life-saving equipment, ladders, building rescue, etc., and can solve the problems of not establishing a fire escape route in the air and only enduring the suffering of fireworks
- Summary
- Abstract
- Description
- Claims
- Application Information
AI Technical Summary
Problems solved by technology
Method used
Image
Examples
Embodiment Construction
[0010] The present invention is further described below in conjunction with embodiment and accompanying drawing.
[0011] see figure 1 , on the tall roof platform (1) between A building (26) and B building (27), respectively be provided with a cableway tube ladder room (2), all two steel tube ladder rooms (2) in every cableway tube ladder room (2) The cable support (18) is respectively equipped with a tube ladder traction wheel (10) and a tube ladder return wheel (25), in the air between the two buildings of A building (26) and B building (27), with two steel bars Cable (7), respectively connects the barrel ladder traction wheel (10) and the barrel ladder return wheel (25) in the cableway barrel ladder room (2) on the A building (26) and the B building (27); use the barrel ladder storage box ( 3) The foldable barrel ladder (4) inside is suspended on the steel cable (7), drives the foldable barrel ladder (4) to move forward through the barrel ladder traction wheel (10), and pa...
PUM
 Login to View More
Login to View More Abstract
Description
Claims
Application Information
 Login to View More
Login to View More - R&D
- Intellectual Property
- Life Sciences
- Materials
- Tech Scout
- Unparalleled Data Quality
- Higher Quality Content
- 60% Fewer Hallucinations
Browse by: Latest US Patents, China's latest patents, Technical Efficacy Thesaurus, Application Domain, Technology Topic, Popular Technical Reports.
© 2025 PatSnap. All rights reserved.Legal|Privacy policy|Modern Slavery Act Transparency Statement|Sitemap|About US| Contact US: help@patsnap.com


