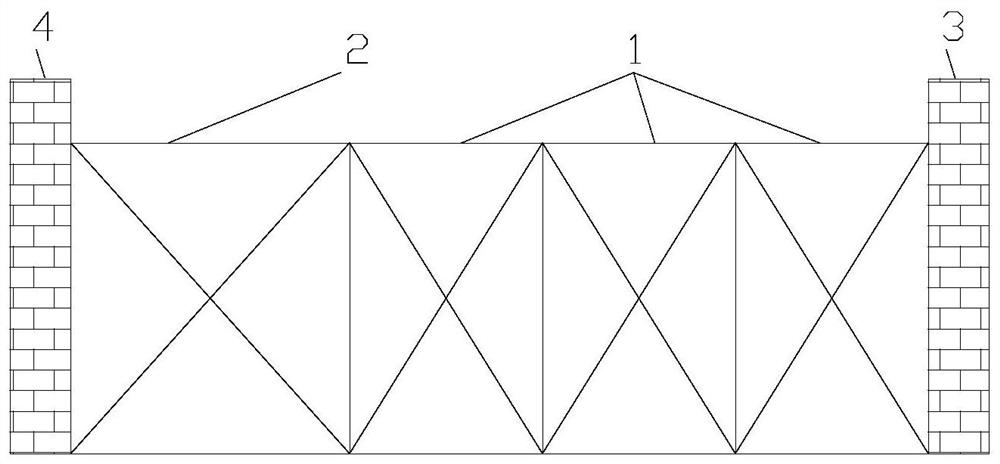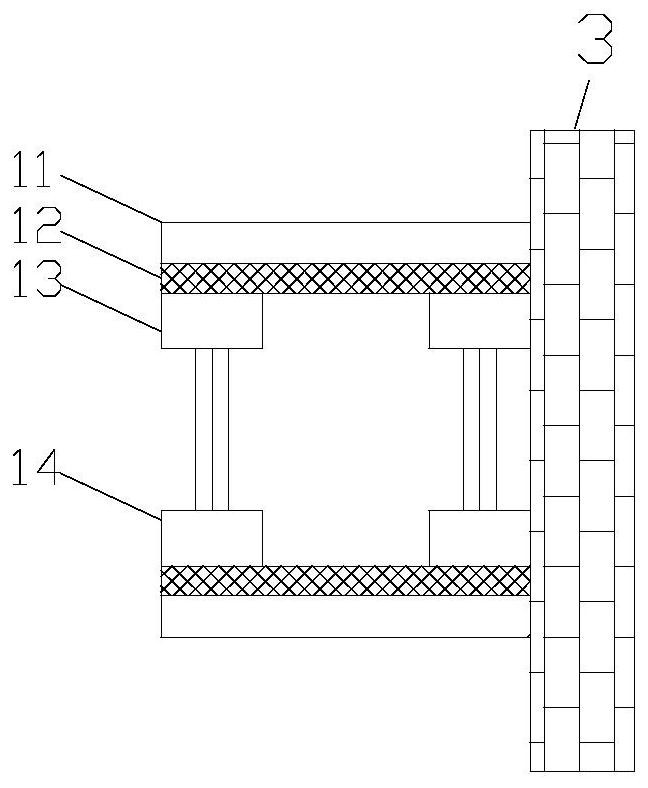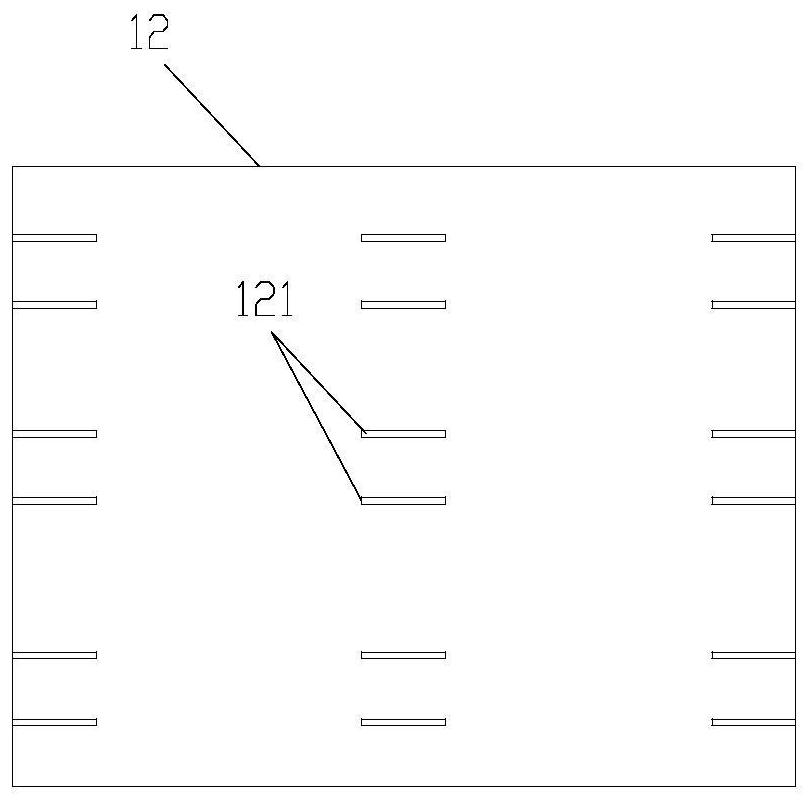A prefabricated wall and its installation method
A prefabricated and wall-mounted technology, which is applied in the processing of walls, buildings, and building materials, can solve problems such as high labor intensity, low installation efficiency, and noise pollution, and achieve the effect of convenient sliding operation and overcoming low installation efficiency
- Summary
- Abstract
- Description
- Claims
- Application Information
AI Technical Summary
Problems solved by technology
Method used
Image
Examples
Embodiment 1
[0065] like figure 1 As shown, Embodiment 1 of the present invention provides a prefabricated wall, including a first wall unit 1 and a second wall unit 2; the head end of the first wall unit 1 is used to connect the head end of the prefabricated wall The building structure wall at 3, the end of the first wall unit 1 is connected to the head of the second wall unit 2, and the tail of the second wall unit 2 is connected to the building structure wall at the end of the prefabricated wall 4.
[0066] In the specific operation, the installation of the main body of the prefabricated wall can be realized through the setting of the above-mentioned first wall unit 1; the installation of the wall in the final non-standard size space can be realized through the setting of the above-mentioned second wall unit 2.
[0067] like figure 2 As shown, the first wall unit 1 in this embodiment includes a symmetrically arranged first wall component and a second wall component, and the first wal...
Embodiment 2
[0106] Embodiment 2 of the present invention provides an installation method applied to the prefabricated wall of Embodiment 1, including:
[0107] The head end of the first wall unit is connected to the building structure wall at the head end of the prefabricated wall;
[0108] The fixed wall mechanism of the second wall unit connects the end of the first wall unit, such as Figure 13 Slide the sliding wall mechanism out from the inside of the fixed wall mechanism as shown; Figure 14 , 15 As shown, the end of the sliding wall mechanism close to the end of the prefabricated wall is cut off the gypsum board with a predetermined width; wherein, the width of the remaining gypsum board is equal to the distance between the fixed wall mechanism and the wall surface of the house structure at the end of the prefabricated wall. width between
[0109] The sliding wall mechanism slides to the wall of the building structure, such as Figure 16 As shown, the ends of the telescoping su...
PUM
 Login to View More
Login to View More Abstract
Description
Claims
Application Information
 Login to View More
Login to View More - R&D
- Intellectual Property
- Life Sciences
- Materials
- Tech Scout
- Unparalleled Data Quality
- Higher Quality Content
- 60% Fewer Hallucinations
Browse by: Latest US Patents, China's latest patents, Technical Efficacy Thesaurus, Application Domain, Technology Topic, Popular Technical Reports.
© 2025 PatSnap. All rights reserved.Legal|Privacy policy|Modern Slavery Act Transparency Statement|Sitemap|About US| Contact US: help@patsnap.com



