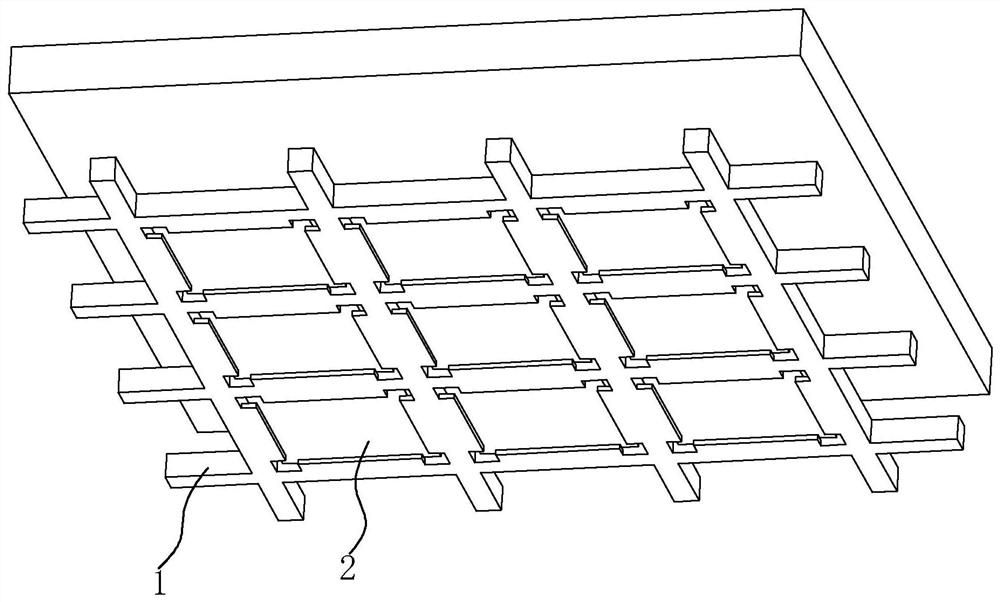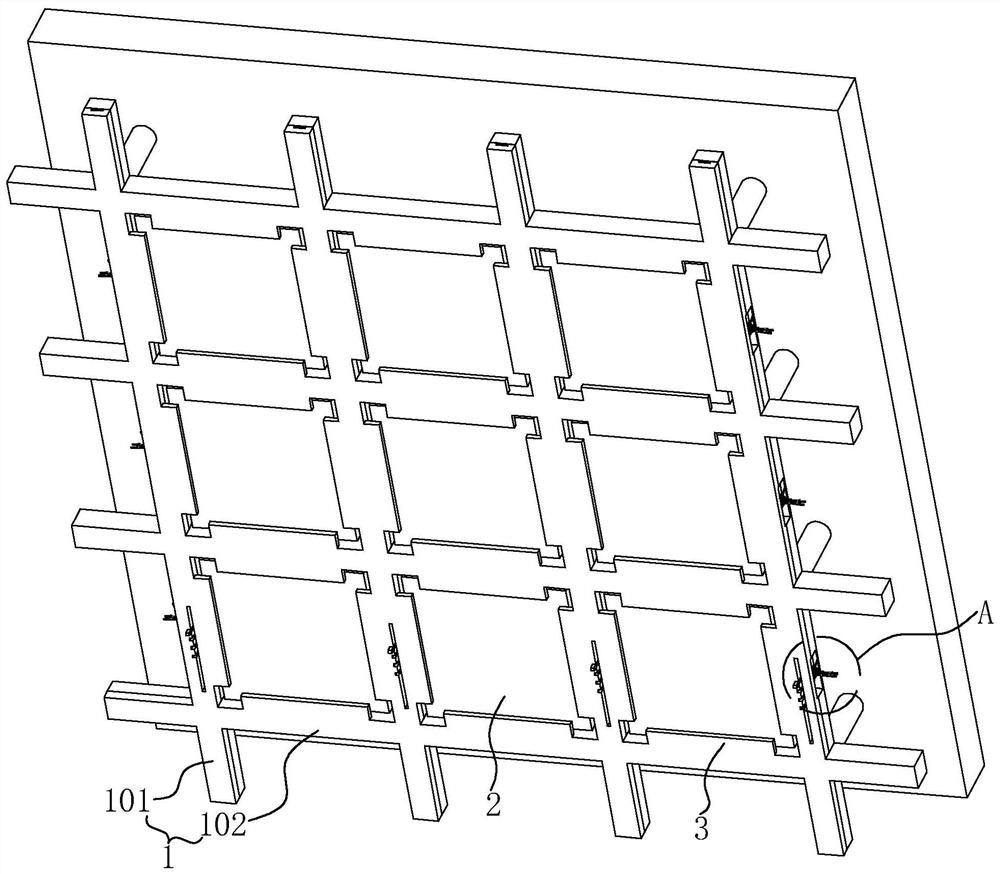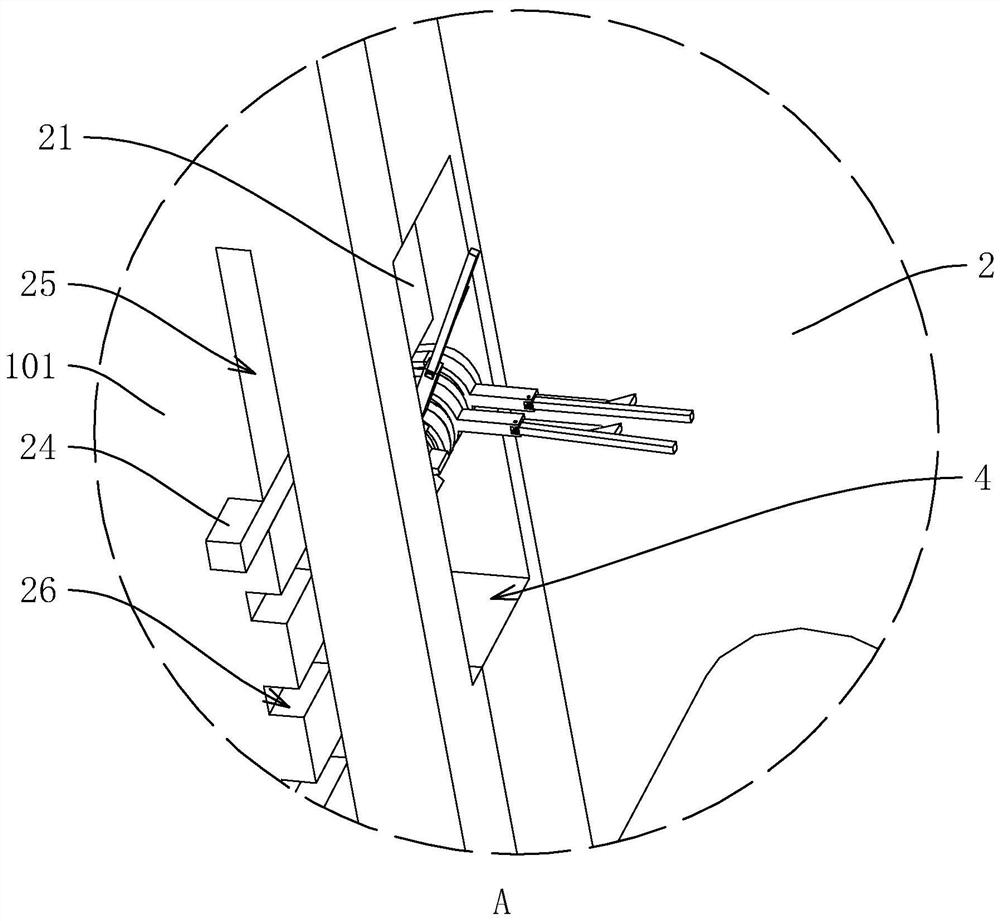Indoor ceiling structure and construction method thereof
A technology for suspended ceilings and decorative panels, applied to ceilings, building components, building structures, etc., can solve the problems of inconvenient cleaning and easy up and down movement of decorative panels 2, and achieve the possible effect of reducing the possibility of up and down movement
- Summary
- Abstract
- Description
- Claims
- Application Information
AI Technical Summary
Problems solved by technology
Method used
Image
Examples
Embodiment Construction
[0037] The following is attached Figure 2-6 The application is described in further detail.
[0038] see figure 2 , is an indoor suspended ceiling structure disclosed in the embodiment of the present application, including a keel frame 1 and a decorative board 2 . The keel frame 1 includes a main keel 101 and a secondary keel 102. There are multiple main keels 101 and are evenly spaced, and the secondary keels 102 are fixed between two adjacent main keels 101 by welding at even intervals. A dragon skeleton 1 forming a grid-like structure. The main keel 101 and the bottom of the secondary keel 102 are respectively fixedly connected with the support plate 3 , and the decorative plate 2 covers the top of the support plate 3 when in use.
[0039] see image 3 , the main joist 101 is provided with multiple sets of installation grooves 4 evenly spaced along the length direction, the installation grooves 4 run through the main joist 101 to the outside world, each set of install...
PUM
 Login to View More
Login to View More Abstract
Description
Claims
Application Information
 Login to View More
Login to View More - R&D
- Intellectual Property
- Life Sciences
- Materials
- Tech Scout
- Unparalleled Data Quality
- Higher Quality Content
- 60% Fewer Hallucinations
Browse by: Latest US Patents, China's latest patents, Technical Efficacy Thesaurus, Application Domain, Technology Topic, Popular Technical Reports.
© 2025 PatSnap. All rights reserved.Legal|Privacy policy|Modern Slavery Act Transparency Statement|Sitemap|About US| Contact US: help@patsnap.com



