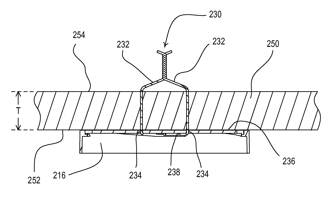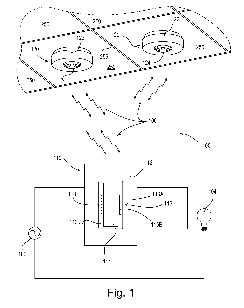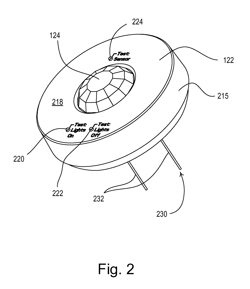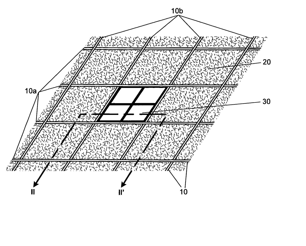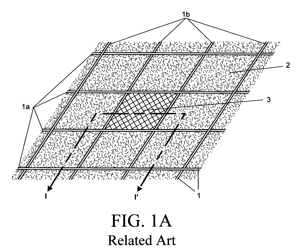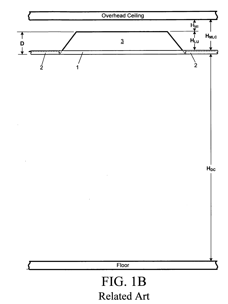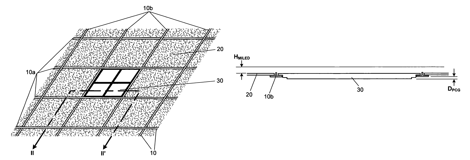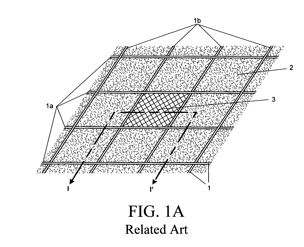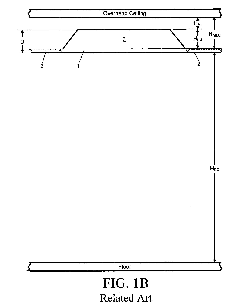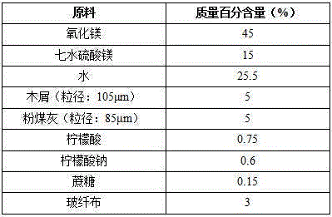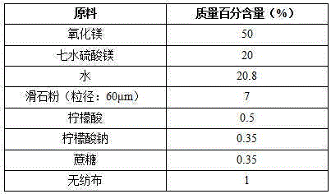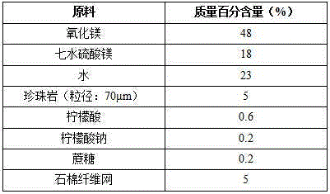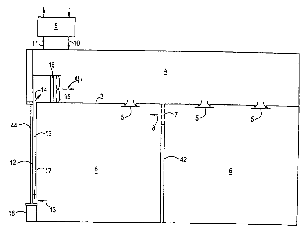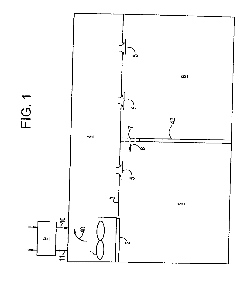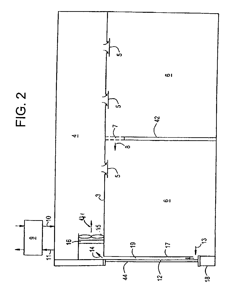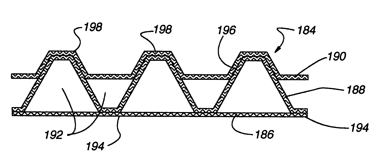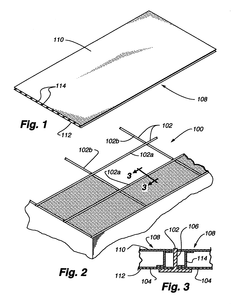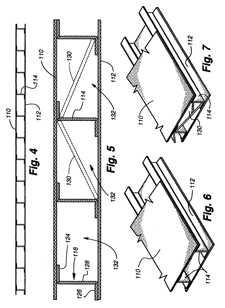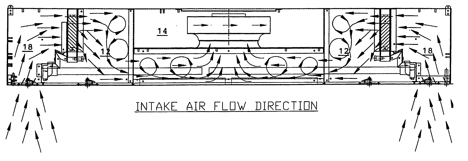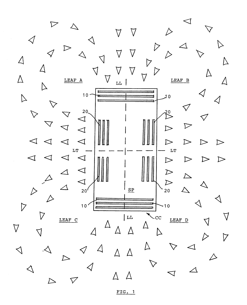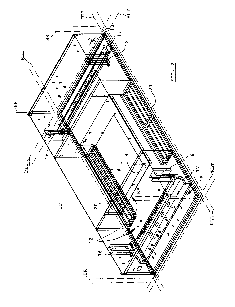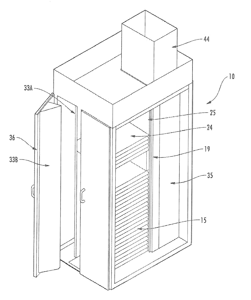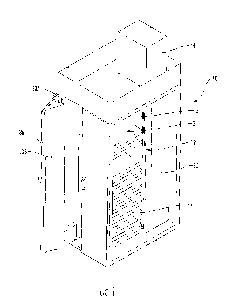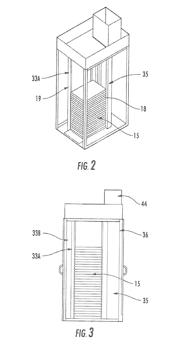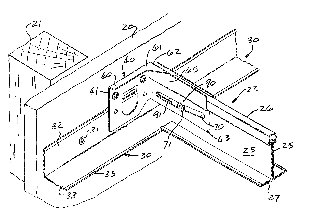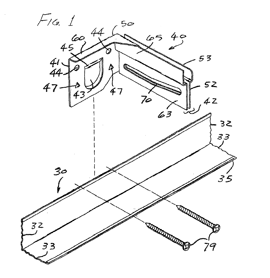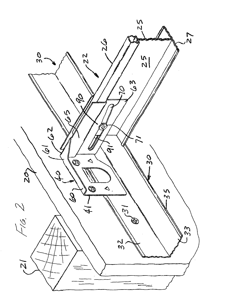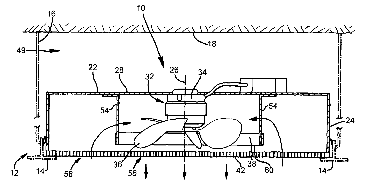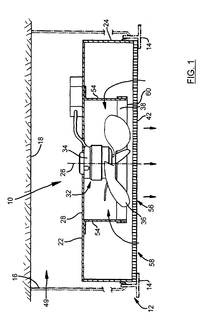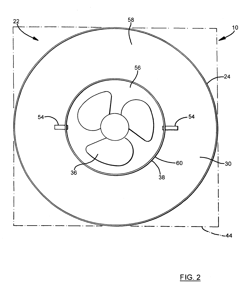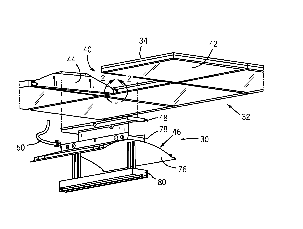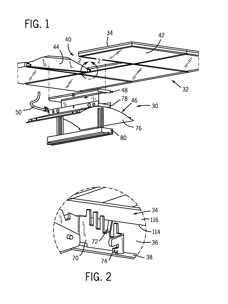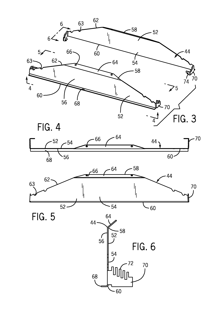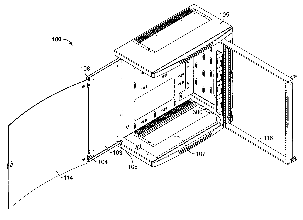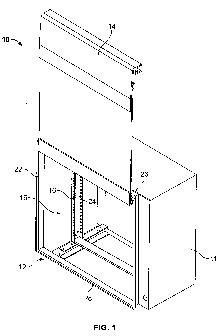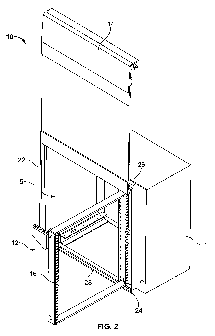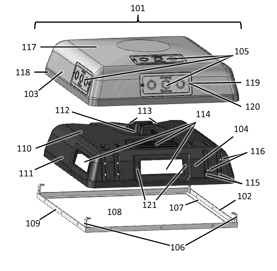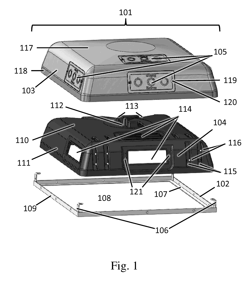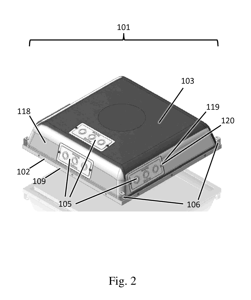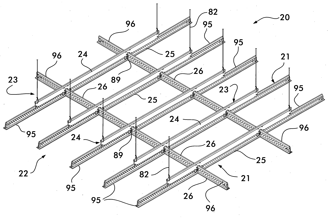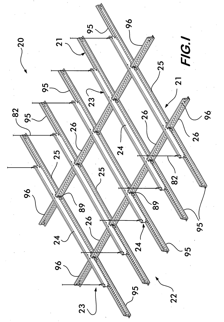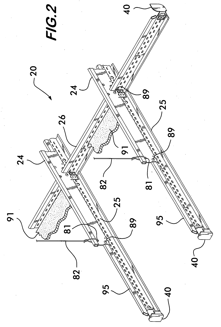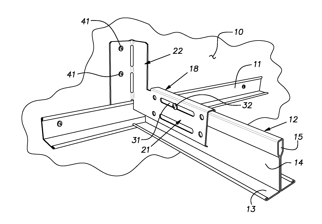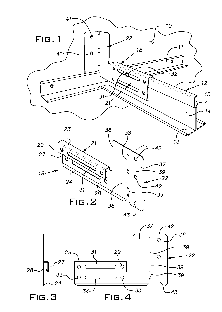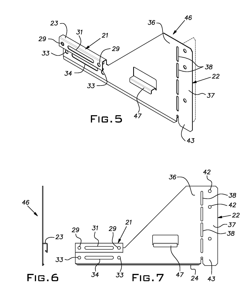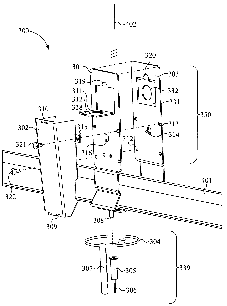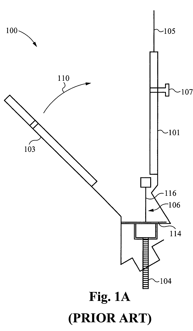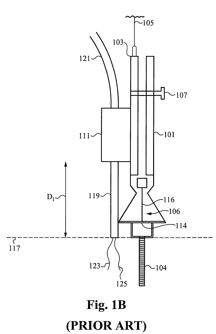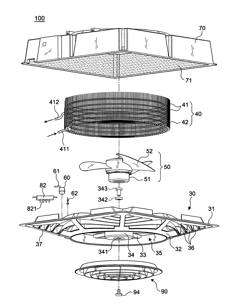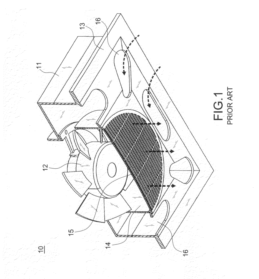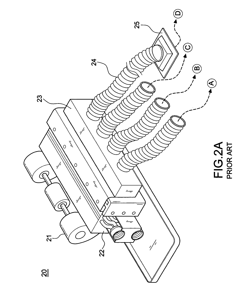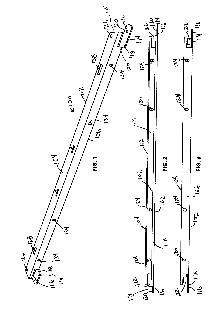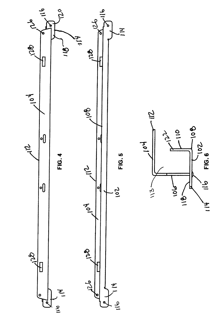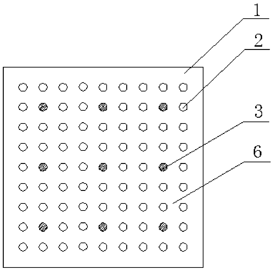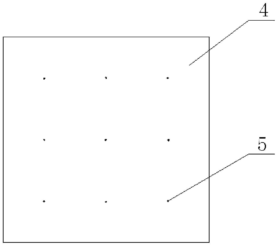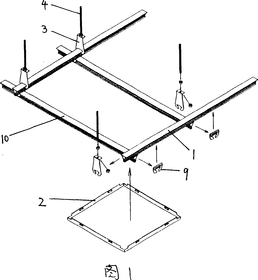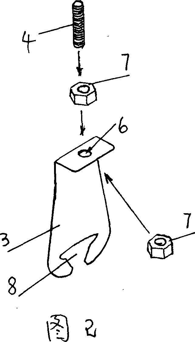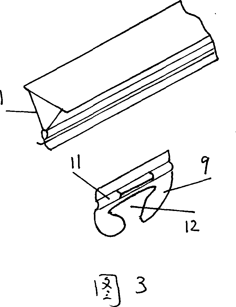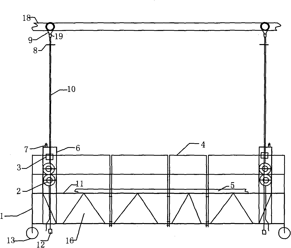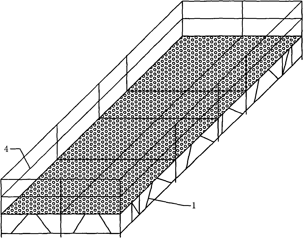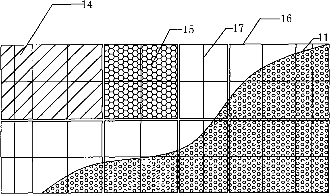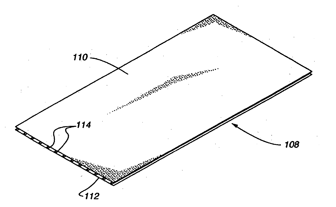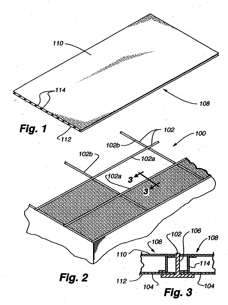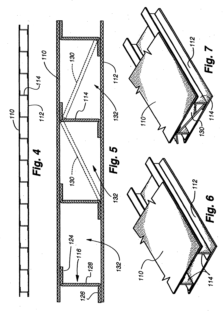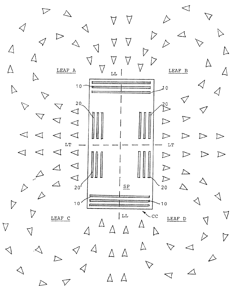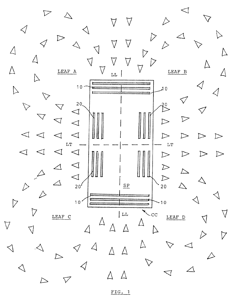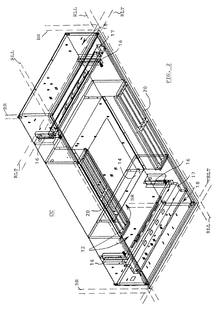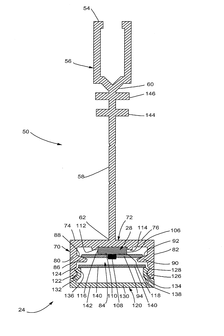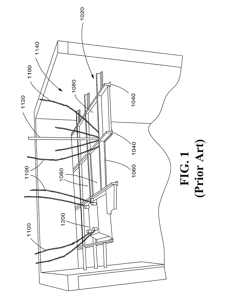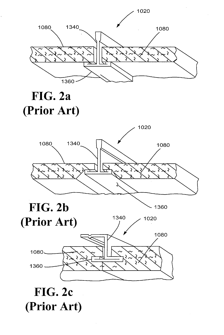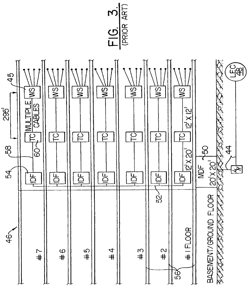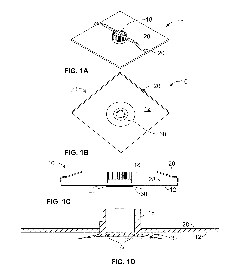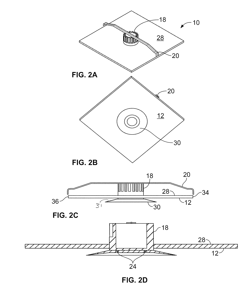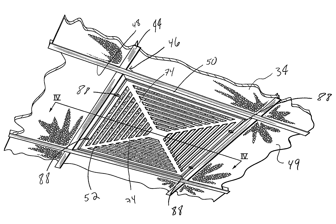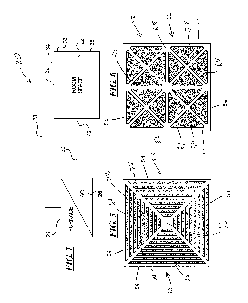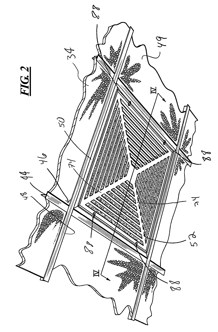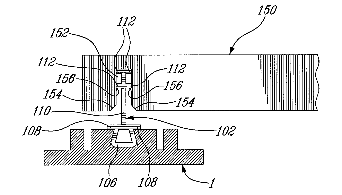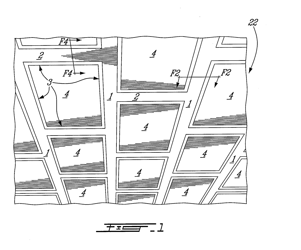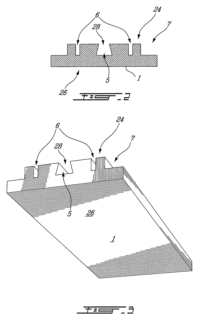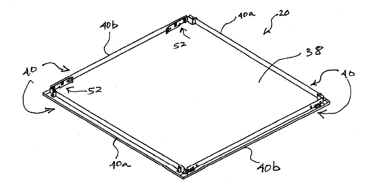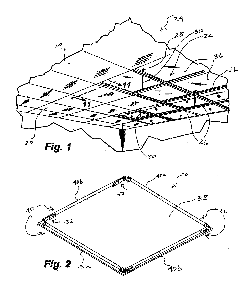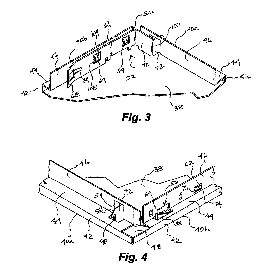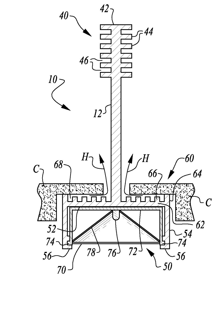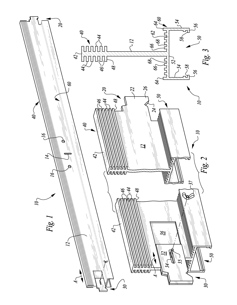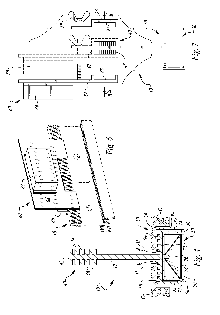Patents
Literature
2769 results about "Dropped ceiling" patented technology
Efficacy Topic
Property
Owner
Technical Advancement
Application Domain
Technology Topic
Technology Field Word
Patent Country/Region
Patent Type
Patent Status
Application Year
Inventor
A dropped ceiling is a secondary ceiling, hung below the main (structural) ceiling. It may also be referred to as a drop ceiling, T-bar ceiling, false ceiling, suspended ceiling, grid ceiling, drop in ceiling, drop out ceiling, or ceiling tiles and is a staple of modern construction and architecture in both residential and commercial applications.
Method and apparatus for configuring a wireless sensor
ActiveUS8199010B2Electric signal transmission systemsBoards/switchyards circuit arrangementsLine sensorControl system
A wireless sensor for a load control system is adapted to be releasably mounted to a surface, such as a drop ceiling panel, to allow the optimum location of the sensor to be determined. A releasable mounting means of the sensor comprises two posts extending perpendicularly from a rear surface of the sensor. Each post has a small diameter and is rigid enough to pierce the panel without creating a large aesthetically-displeasing hole. The sensor may be permanently affixed to the panel by bending the posts at a rear surface of the panel without the use of a tool, such that the panel is captured between the mounting plate and the deformed posts. The sensor further comprises multiple test buttons provided on an outwardly-facing surface of the sensor for separately testing the communications of the load control system and the operation of the sensor. Alternatively, the releasable mounting means may comprise one or more magnets for magnetically coupling the sensor to a grid structure of the ceiling.
Owner:LUTRON TECH CO LLC
Low-clearance lighting
A low-clearance lighting includes a plurality of light emitting diodes positioned on at least two side surfaces of a light tile or a plurality of external electrode fluorescent lights within an encasement of a light tile, a reflecting plate at a back surface of the light tile, and a metal frame for supporting the light tile and having exterior dimensions suitable for insertion into a ceiling-grid of a drop-ceiling.
Owner:LED FOLIO CORP
Low-clearance light emitting diode lighting
Owner:LED FOLIO CORP
Novel inorganic decoration base material plate and preparation method thereof
InactiveCN105130350AImprove water and moisture resistanceAdjust clotting timeSucroseMoisture absorption
The present invention discloses a novel inorganic decoration base material plate and a preparation method thereof. The novel inorganic decoration base material plate is prepared from the following raw materials by weight: 45-50% of magnesium oxide, 15-20% of magnesium sulfate, 1-1.5% of a modifier, 5-10% of a filler, 1-5% of a reinforcing material, and the balance of water. According to the present invention, the magnesium sulfate is used to replace the magnesium chloride as the gelling material, such that the prepared base material plate almost does not contain chlorine ions; the mixture of citric acid, sodium citrate and sucrose is adopted as the modifier so as to adjust the condensation time and significantly increase the water resistance and the dampness resistance of the base material plate; and the prepared base material plate has characteristics of good waterproof performance, no moisture absorption efflorescence, high strength, cracking deformation resistance, good flexibility, good durability, significantly improved fireproof performance, no formaldehyde release during production and use processes, safety and environmental protection, and can be widely used as the base plates of fireproof plates, suspended ceiling plates, decorative plates, partition boards and other plates.
Owner:惠州美森板业有限公司
High-efficiency air handler
InactiveUS20030000230A1Lighting and heating apparatusCooling fluid circulationCeiling fanPressure rise
A high-efficiency air handler that is suitable for moving large volumes of air. The air handler comprises a coil and a fan. The total air volume moving through the unit is preferably over about 2000 CFM, with a total fan static pressure rise of less than about 0.5 inches and preferably less than 0.2 inches of water. The fan is preferably a modified ceiling fan with a rotational speed of less than about 450 rpm. The air handler is preferably part of a system where dehumidification and sensible cooling functions are separate. The separate dehumidification allows for much higher supply air temperatures, preferably within about 10° F. of the space temperature. Low-velocity air distribution through a ceiling plenum or a vent into the space allows for very low fan static pressures, which greatly reduces fan energy use compared to conventional ducted systems. The low static pressures and high supply-air temperatures allow the use of existing drop ceiling construction with little modification. The system can also include low-cost thermal storage. Latent thermal storage is in the form of a concentrated liquid desiccant solution. Chilled water storage is another option. The result is a major improvement in energy efficiency and comfort while reducing installed cost and peak electrical demand of the system.
Owner:KOPKO WILLIAM L
Ceiling system with replacement panels
InactiveUS7051489B1Adequate insulation performanceExtensible doors/windowsCeilingsSupporting systemEngineering
A panel for use in a drop ceiling system, or with appropriate modification, a wall, wherein the ceiling system includes stringers and cross-members defining areas therebetween for support of the panels wherein the panels include at least one planar sheet of material secured to a reinforcement member having channels formed therein to extend in at least one direction relative to the sheet material. When more than one sheet of material is used, the sheets of material are disposed on opposite sides of the reinforcement member. The panels are flexible for easy insertion into the openings between the stringers and cross-members of the support system and are readily compressed into a thinner profile for shipping purposes.
Owner:HUNTER DOUGLAS INC
UV air cleaning & disinfecting system
InactiveUS20020031460A1Increase exposureEffective radiationMechanical apparatusLighting and heating apparatusAir filterUltraviolet lights
A UV air cleaning and disinfecting system has an enclosed chassis with an inlet / outlet surface panel on one planar side thereof, and the chassis is mounted in the space behind a drop ceiling with its surface panel coplanar with the ceiling surface and facing into the room space. The surface panel has a pair of inlet vent arrays on opposite longitudinal sides of the surface panel from each other, and a pair of outlet vent arrays on opposite latitudinal sides of the surface panel from each other. Arranged in the chassis are an air blower unit and an array of UV lamps. The positioning of the inlet and outlet vent arrays establish four mutually circulating air streams in a four-leaf-clover pattern in the room space, which obtains a high-efficiency throughput of air handled by the system. The UV lamp array is arranged longitudinally across the chassis between the inlet ventsat a lower elevational position ofthe chassis. A pair of air filters is arranged at intake chambers separated by UV-blocking baffles at opposite longitudinal sides of the main chamber housing the air blower in the center of the chassis at an upper elevational position from the array of UV lamps. The upward and downward movement of the air through the filters and over the UV lamps toward the center causes swirling movements which enhance the exposure of pathogens in the air to UV radiation exposure. The surface panel is formed with a series of cascading door sections to allow wide access across the center of the chassis for maintenance of the UV lamps, with a first door section connected to an interlock switch for cutting off electrical power to the UV lamps and fan when the first door section is opened. The UV-blocking baffles have an angled shape and slits at an upper flange thereof covered with fused silica shields. The system's chassis is dimensioned to fit on ceiling rails spaced at standard 4 foot length and 2 foot width intervals. The system can provide 99% or higher inactivation of pathogens in the air with 2 to 7 or more air changes per hour for standard sized rooms.
Owner:KULP JOHN C
Thermal Management Cabinet for Electronic Equipment
A thermal management cabinet for electronic equipment such as servers, having an opening in the top and bottom of the cabinet. The cabinet extends between a raised access floor of a building carrying cooled air and a drop ceiling for venting heated air. The bottom opening of the cabinet is alignable with an opening in the access floor such that cool air can pass into the cabinet and can flow through the electronic component storage area to the top opening, which is alignable with an opening in the drop ceiling. The cabinet interior is separated into temperature zones comprising at least a cold zone supplied with air from the access floor and a hot zone for venting through the top opening. At least one baffle creates the temperature zones such that air is directed to flow from the cold zone through the electronic component storage area to the hot zone.
Owner:BASELAYER TECH
Perimeter clip for seismic ceilings
Owner:3DXLP LLC +1
Drop ceiling air flow producer
InactiveUS6974381B1Increase air volumePerformance maximizationDucting arrangementsLighting and heating apparatusDropped ceilingStreamflow
An air flow producer of non-rectangular shape is adapted for installation in a rectangular opening of a drop ceiling. In preferred form, the producer has a circular housing with an open bottom covered with a grill. A fan with a rotary blade assembly is mounted in the housing to produce a downward air flow, and a circular metal band surrounding the rotary blade assembly defines an air discharge zone centered in the grill and an annular air intake zone surrounding the discharge zone. Flow rates are optimized by positioning the band close to the grill. The grill is preferably integrally molded with a rectangular flange that seats in the drop ceiling opening. The flange supports the housing from the framework and closes the opening to prevent the producer from drawing air from the plenum above the drop ceiling.
Owner:KEITH LLOYD WALKER
Lighting fixture housing for suspended ceilings and method of installing same
InactiveUS7338182B1Easy to installPrecise positioningCeilingsElongate light sourcesElectrical connectionDropped ceiling
A lighting fixture housing includes two end caps, a reflector assembly, and a ballast box cover. The two end caps further include top and bottom flanges and mounting brackets having support tabs extending thereon. The lighting fixture housing is installed by first sliding the end caps into position at opposite ends of an opening in a suspended ceiling formed of a T-bar grid, and then attaching the reflector assembly to the end caps. The reflector assembly may be temporarily suspended from the end caps so that electrical connections to the assembly are made and the ballast box cover installed.
Owner:OLDENBURG GROUP
Modular telecommunications frame and enclosure assembly
Assemblies and methods for mounting telecommunications equipment, such as patch panels is provided. A mounting assembly is disclosed including a swing gate adapted to host a plurality of telecommunications equipment. The swing gate is hingedly attached to a support frame by a pair of aligned hinges adapted to allow the swing gate to open and close. The support frame includes support members defining an opening for fitting telecommunications equipment within the support frame when the swing gate is closed. The support frame is adapted to be mounted with respect to various mounting locations such as a support structure of a raised floor or drop ceiling, a wall, and / or a cabinet. A cabinet adapted to enclose the support frame includes walls defining a cavity. At least one of the walls is a front door adapted to open and close and allow access to the swing gate when the front door is open. The cabinet is adapted to be mounted with respect to a raised floor, drop ceiling, or a wall. The hinges connecting the swing gate to the support frame are aligned crooked arm hinges positioning the swing gate off set from the front face of the support frame. An exemplary assembly includes a cabinet having walls defining a cavity. One of the walls is a front door adapted to open and close. A swing gate is hingedly connected to the cabinet by a pair of aligned crooked arm hinges. The cabinet is plenum rated defining at least one fire stopped cable opening for drop ceiling mounting.
Owner:ORTRONICS INC
Suspended ceiling-mountable enclosure
The present invention is a ceiling-mountable enclosure comprising a support frame, a lightweight inner enclosure, and a back box configured for installation in a suspended ceiling. The apparatus of the present invention includes a removable device door configured to be mounted to the support frame. Electrical and signal wires are routed through conduit access plates provided at the back box. Electrical or other equipment is mounted to a removable device door. The removable device door with mounted equipment is attached to the support frame, then rotated upwards to fit flush with the ceiling and fastened to the support frame. A variety of power receptacles are provided that are configured to be mounted to either the back box, the inner enclosure, or the removable device door. The enclosure includes a cooling system comprising an electrically powered fan and air ducts integrated into the inner enclosure.
Owner:RGB SYST INC
Suspended ceiling segment
A horizontally extending suspended ceiling segment that appears to float in space. Support hangers in an upper tier connect to a grid that forms a lower tier, and cantilever the outward ends of the beams in the lower tier. A perimeter trim strip surrounds the suspended ceiling segment, on the outward ends of the beams in the grid. The support hangers, and hanger wires that support the suspended ceiling segment, are hidden behind the line of sight of a viewer positioned below the segment.
Owner:WORTHINGTON ARMSTRONG VENTURE
Seismic perimeter brace
InactiveUS20110283634A1Small volumeLimit horizontal movementCeilingsWallsEngineeringMechanical engineering
A seismic bracket for supporting ends of suspended ceiling grid runners from a wall comprising a stamped sheet metal body, the body having a horizontally extending portion and a vertically extending portion, the vertically extending portion, in its installed position, rising above the top of a standard grid runner a distance at least 1½ times the height of such standard grid runner, the vertically extending portion having two sections generally coextensive in the vertical direction, a first section being integral with the horizontally extending portion and a second section arranged to be in a vertical plane that intersects a vertical plane occupied by the horizontally extending portion, the horizontally extending portion being arranged to support a grid runner to move longitudinally a limited distance, the second section of the vertically extending portion having an aperture for securing the bracket to the wall at a location substantially above the grid tee.
Owner:USG INTERIORS LLC
Electrical junction assemblies for coupling electrical fixtures to suspended ceiling grids
A T-bar clip assembly that securely couples to T-bar structures that are used to construct suspended ceiling is disclosed. The T-bar assembly is configured to support one or more electrical fixtures and provide power feeds to the one or more electrical fixtures. The T-bar clip assembly comprises support brackets that secure to the T-bar structures and one or more housing structures that attach to a portion of the support brackets to form one or more corresponding junction box enclosures. The junction box enclosures provide the power feeds to the one or more electrical fixtures at locations that are substantially flush with support flanges of the T-bar structure, an outer surface of the removable ceiling tiles or both.
Owner:FINELITE
Multifunctional ceiling air-conditioning circulation machine
InactiveUS7908879B1Minimizing volumeMinimizing weightLighting and heating apparatusSpace heating and ventilation detailsEngineeringSteel frame
A multifunctional ceiling air-conditioning circulation machine includes a base having a square fixing frame mounted around the periphery of the base and a concave circular groove formed at the middle of the base, a circular evaporator installed on the concave circular groove, a fan installed in the evaporator, and a water pump installed in an extended area on an external side of the concave circular groove for discharging condensate water dripped from the evaporator to the concave circular groove to the outside through a drain pipe. The machine integrates the multiple of functions including a circulation fan, an air conditioner, an air guide and an air re-circulation into the machine mounted onto a ceiling or a light steel frame.
Owner:CHEN YUNG HUA
Bracket for a lighting fixture in a suspended ceiling
InactiveUS8083369B1InstallationLighting support devicesProtective devices for lightingEngineeringMechanical engineering
An adapter bracket which enables the installation of a door frame or louver into a recessed fixture that sits on a T-bar supported by a ceiling without having to custom design a hinge and latch system to match the original fixture or require the installation of a false frame that lifts the fixture. The brackets slide between the T-bar and the existing fixture. The bracket is also slightly wider than the T-bar opening. The door frame will keep the brackets spaced wide enough to ensure that the assembly would not fall out of the opening. The hinge and latch mechanism for the door frame is built into its end rails and latches onto the bracket to ensure the door frame is supported and held in position.
Owner:ALP LIGHTING & CEILING PROD INC
Constructional phase change energy storage plate and manufacturing method thereof
InactiveCN103015540APrevent leakageNo overflowLaminationLamination apparatusEnvironmental resistanceAlcohol
The invention discloses a constructional phase change energy storage plate, consisting of an upper cover plate, a lower bottom plate and a phase change material, wherein the phase change material is a mixture of fatty acid and high carbon alcohols; the fatty acid is n-decylic acid, lauric acid, myristic acid, palmitic acid and stearic acid; the alcohols are dodecanol, tetradecanol, hexadecanol and octadecanol; and the mass percent of the fatty acid to the mass percent of the high carbon alcohols is 46.4%: 53.6% to 97.5%: 2.5%. With the adoption of the constructional phase change energy storage plate and a manufacturing method thereof, the problems such as damages to mechanical performances, environmental protection, safety and the like are fundamentally solved, and meanwhile, the risks existing in actual application are prevented; the constructional phase change energy storage plate is stable in structure; the phase change material is not easy to leak; no irritant gas overflows; the appearance is attractive; and therefore, besides application onto constructed walls, the constructional phase change energy storage plate also can be used as an interior decoration, a suspended ceiling and a laid floor board.
Owner:TIANJIN UNIV
Integrated ceiling keel mounting method and ceiling structure
A method for mounting framing of integrate suspended ceiling and a suspended ceiling structure, the method is that: first measuring dimension on the roof ceiling and fixing a plurality of screws on certain position, then fixing the framing on the screws by the framing suspension; detachablely fixing the framing suspension on the screws by the screw cap, but suspending the framing on the framing suspension by the suspending hole arranged on the framing suspension, and moving the suspending position of the framing based on requirement; the suspended ceiling structure is at least composed of a framing and a gusset plate, the framing is fixed on the roof ceiling by a screw for the framing suspension, the plane gusset plate or electric apparatus panel is tached in the lower of framing by the tache edge match and is fixed in the locking slot formed by two side sheets to form an intact suspended ceiling plane; the lower of the framing also can be connected to the framing in the lower row by the framing connecting part, the framing in the lower row and the framing in the upper row are arranged with cross intersection, the plane gusset plate or electric apparatus panel is tached in the locking slot of the framing in the lower or upper row by the tache edge match; the suspended ceiling structure has characteristic of simple method, reliability and practicality, convenient generalizing application, reliable and firm structure, wide range of applicability and so on.
Owner:品格卫厨(浙江)有限公司
Steel structural overhead ceiling construction platform
ActiveCN101672102ASimple structureReduce steel consumptionBuilding support scaffoldsReinforced concreteSynchronous control
The invention relates to a steel structural overhead ceiling construction platform comprising a platform body, a synchronous lifting device and lifting point suspension devices. The platform body is of composite steel truss structure. Guardrails and baffle footplates are arranged around the platform body. Four lifting device installing supports are arranged on the platform body. A bottom plate islaid on the platform body and nylon universal wheels are arranged on the lower part of the platform body. The synchronous lifting device is provided with a master control box which is connected with alifter motor by a synchronous control circuit. Four lifters can act singly. The lifting point suspension devices are fixed with a roof truss and each lifting point suspension device comprises a U-shaped clamp ring and a wire rope suspended in the U-shaped clamp ring. Counter weights are arranged on the lower parts of the wire ropes. The platform has the beneficial effects as follows: the platformhas simple structure and consumes little steel. With size being adjustable, the composite platform can be suitable for the steel structural roof trusses in difference size scales and can be even suspended on a top plate of reinforced concrete structure.
Owner:CHINA RAILWAY CONSTR GROUP +1
Ceiling system with replacement panels
InactiveUS20060112655A1Adequate insulation performanceCeilingsThin material handlingSupporting systemDropped ceiling
A panel for use in a drop ceiling system, or with appropriate modification, a wall, wherein the ceiling system includes stringers and cross-members defining areas therebetween for support of the panels wherein the panels include at least one planar sheet of material secured to a reinforcement member having channels formed therein to extend in at least one direction relative to the sheet material. When more than one sheet of material is used, the sheets of material are disposed on opposite sides of the reinforcement member. The panels are flexible for easy insertion into the openings between the stringers and cross-members of the support system and are readily compressed into a thinner profile for shipping purposes.
Owner:HUNTER DOUGLAS INC
UV air cleaning and disinfecting system
InactiveUS6855295B2Increase exposureEffective radiationCombination devicesMechanical apparatusUV Radiation ExposureAir filter
A UV air cleaning and disinfecting system has an enclosed chassis with an inlet / outlet surface panel on one planar side thereof, and the chassis is mounted in the space behind a drop ceiling with its surface panel coplanar with the ceiling surface and facing into the room space. The surface panel has a pair of inlet vent arrays on opposite longitudinal sides of the surface panel from each other, and a pair of outlet vent arrays on opposite latitudinal sides of the surface panel from each other. Arranged in the chassis are an air blower unit and an array of UV lamps. The positioning of the inlet and outlet vent arrays establish four mutually circulating air streams in a four-leaf-clover pattern in the room space, which obtains a high-efficiency throughput of air handled by the system. The UV lamp array is arranged longitudinally across the chassis between the inlet ventsat a lower elevational position of the chassis. A pair of air filters is arranged at intake chambers separated by UV-blocking baffles at opposite longitudinal sides of the main chamber housing the air blower in the center of the chassis at an upper elevational position from the array of UV lamps. The upward and downward movement of the air through the filters and over the UV lamps toward the center causes swirling movements which enhance the exposure of pathogens in the air to UV radiation exposure. The surface panel is formed with a series of cascading door sections to allow wide access across the center of the chassis for maintenance of the UV lamps, with a first door section connected to an interlock switch for cutting off electrical power to the UV lamps and fan when the first door section is opened. The UV-blocking baffles have an angled shape and slits at an upper flange thereof covered with fused silica shields. The system's chassis is dimensioned to fit on ceiling rails spaced at standard 4 foot length and 2 foot width intervals. The system can provide 99% or higher inactivation of pathogens in the air with 2 to 7 or more air changes per hour for standard sized rooms.
Owner:KULP JOHN C
Lighting System for an Architectural Ceiling Structure
A lighting fixture forms at least a portion of a grid system for a suspended ceiling. The lighting fixture includes a runner having a substantially uniform, elongate, thin web coupled to a fixture base defining first and second flanges disposed on opposite sides of the web. The flanges support respective ceiling tiles. The base defines a fixture receptacle configured to receive a light source. A retainer may be supported by the fixture base to secure the light source in the fixture receptacle.
Owner:D2 LIGHTING
Communications cable interconnection apparatus and associated method for an open office architecture
InactiveUS6112483AEliminate and diminish needReduce the amount requiredCeilingsElectrical apparatusCross connectionCopper wire
Communications cable is routed within horizontal pathways between the structural ceiling and drop ceiling to a fire-resistant cabinet mounted between the ceilings. Communication cable switching and termination equipment is carried by the cabinet for providing a consolidation point and cross-connect location for both copper wire and optical fiber cables serving work stations within an open office architecture. The cabinet includes an access door opening into a room below the drop ceiling for providing user access to the equipment. The door lies within the drop ceiling plane when in the closed position. A removable equipment mounting plate is carried by the cabinet for lowering the equipment below the drop ceiling when the door is in the open position. Cabinet fire-resistant side wall penetrations permits the communications cable routed between the ceilings to enter and exit the cabinet for connection with the communications cable switching and termination equipment. With the use of the cabinet, the amount of communication cable required to service work stations in an open office architecture is greatly reduced.
Owner:FABTING TECH
Consolidated troffer
A dropped-ceiling lighting system having a reflector positioned in an opening in a grid used to suspend a dropped ceiling, a lighting device including a light source mounted adjacent to the reflector, a structural support securing the lighting device to the grid, and a power source for the lighting device. Also discloses is a dropped-ceiling lighting system comprised of a reflector attached to a plenum barrier positioned in an opening in a grid used to suspend a dropped ceiling, a power source extends from a first edge of the plenum barrier to a second edge of the plenum barrier, and a light source is mounted to the power source.
Owner:IDEAL IND LIGHTING LLC
Disposable air filter assembly
A disposable air filter and grill assembly is disclosed which eliminates the undesirable need of cleaning conventional air filter grills. The assembly includes a frame which can be mounted within a grid of a drop ceiling or other opening loading to a space to be heated and / or cooled. The frame includes a plurality of clips to removably secure a disposable filter unit therein. The disposable filter unit includes an outer shell within which filter media is positioned. After the unit has been used a sufficiently long period of time and needs to changed, the clips can be disengaged, the disposable filter unit can be removed, and a new unit can be installed. Accordingly, as opposed to cleaning existing grills which often result in a less than properly maintained facility or an aesthetically undesirable facility, the apparatus disclosed herein provides an aesthetically pleasing, functional, and easily maintained system.
Owner:IND BELLMOR
Clip assembly for use with a suspended ceiling
A clip assembly for use with a suspended ceiling comprises a first member secured to an overhead structural member and a second member connected to a runner supporting ceiling tiles the first and second member s being adapted to be connected together such that the runner can be suspended from the structural member via the clip assembly.
Owner:LES PLAFONDS EMBASSY
Self-centering ceiling panel
A panel for a drop ceiling is made of a semi-rigid but resilient material such as spring steel and includes corner clips adapted to cooperate with the inverted T-shaped stringers of a drop ceiling support system so that the panel is self-centering between opposing stringers and is spring biased into a clamped relationship with horizontal flanges of the inverted T-shape stringers to prevent the panel from moving up and down. The corner clips are also designed to transfer any horizontal compressive shear force in the mounting system to vertical edges of the panel so as not to undesirably bow the flat base of the panel.
Owner:CERTAINTEED CEILING
Partially lighted t-bar
ActiveUS20160076746A1Little or no lightFacilitate wide variety of lighting arrangementCeilingsLighting support devicesDropped ceilingHeat spreader
The partially lit T-bar includes a spine with a rest shelf at a lower portion thereof. The rest shelf supports adjacent ceiling tiles. The under surface of the rest shelf includes a lighting module on a portion and a plain unlit undersurface on other portions. Additional T-bars which are shorter, and typically fully lit or fully unlit and half the length of the partially lit T-bar are also provided which can attach at ends or near a midpoint of the partially lit T-bar and typically perpendicularly thereto. A great variety of lighting patterns in a dropped ceiling is thus facilitated. Each of the T-bars preferably also includes a heat sink on an upper portion of the spine and also preferably a lower heat sink on an upper portion of the rest shelf. Heat associated with the light element of the T-bar can thus be drawn away from a space below the ceiling.
Owner:JLC TECH IP LLC
Features
- R&D
- Intellectual Property
- Life Sciences
- Materials
- Tech Scout
Why Patsnap Eureka
- Unparalleled Data Quality
- Higher Quality Content
- 60% Fewer Hallucinations
Social media
Patsnap Eureka Blog
Learn More Browse by: Latest US Patents, China's latest patents, Technical Efficacy Thesaurus, Application Domain, Technology Topic, Popular Technical Reports.
© 2025 PatSnap. All rights reserved.Legal|Privacy policy|Modern Slavery Act Transparency Statement|Sitemap|About US| Contact US: help@patsnap.com
