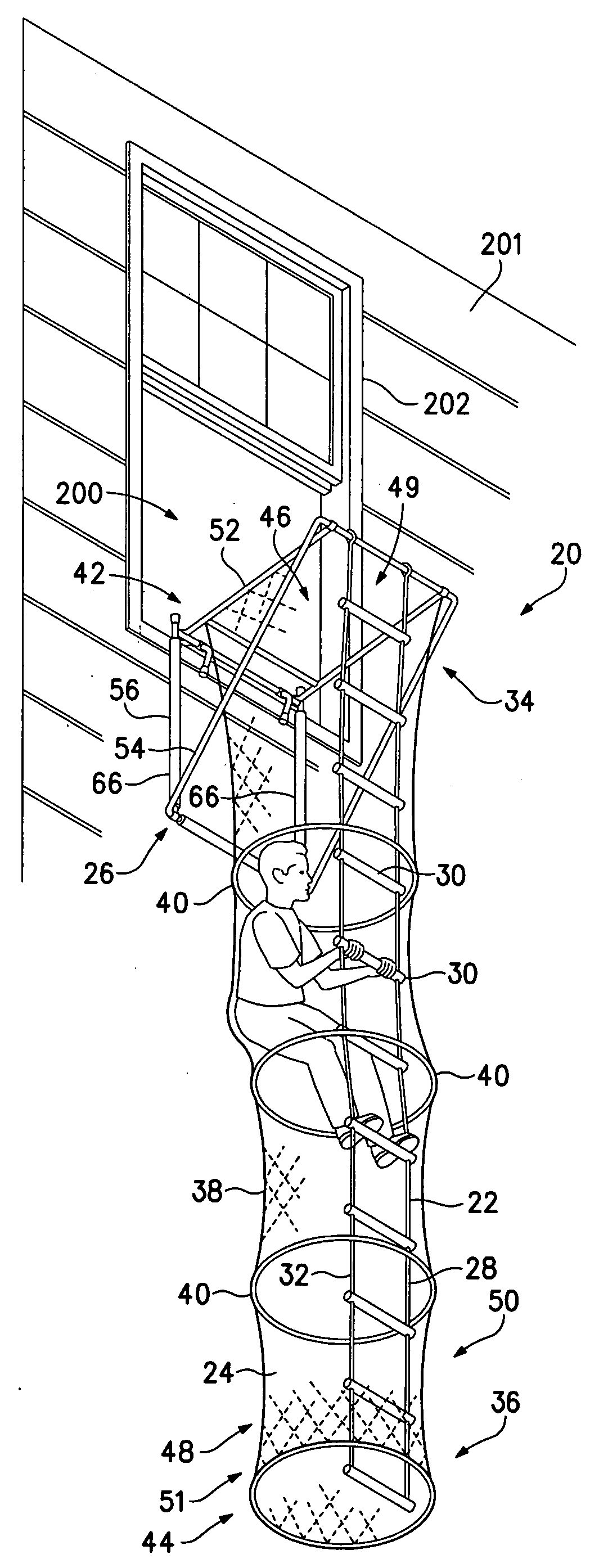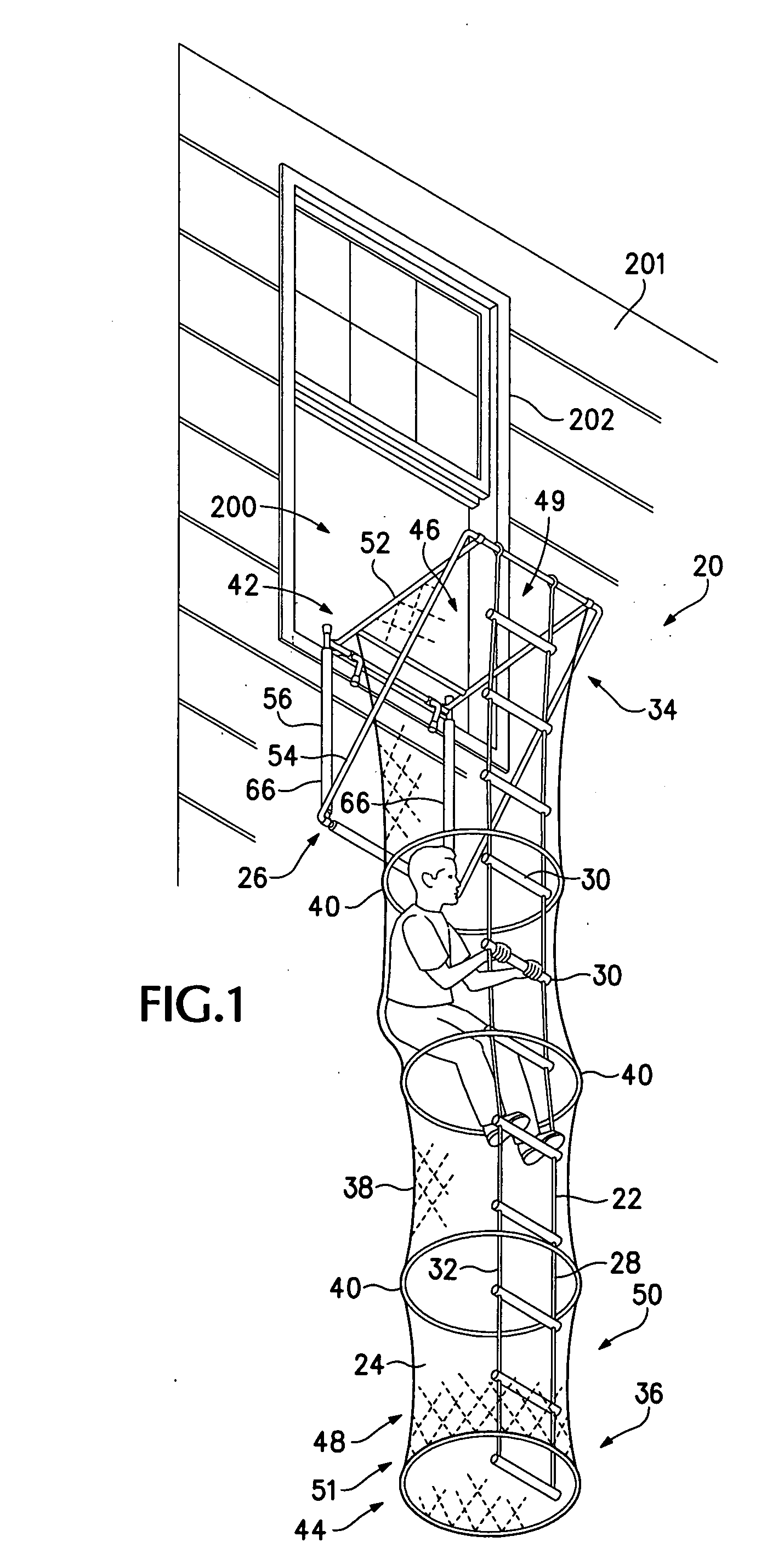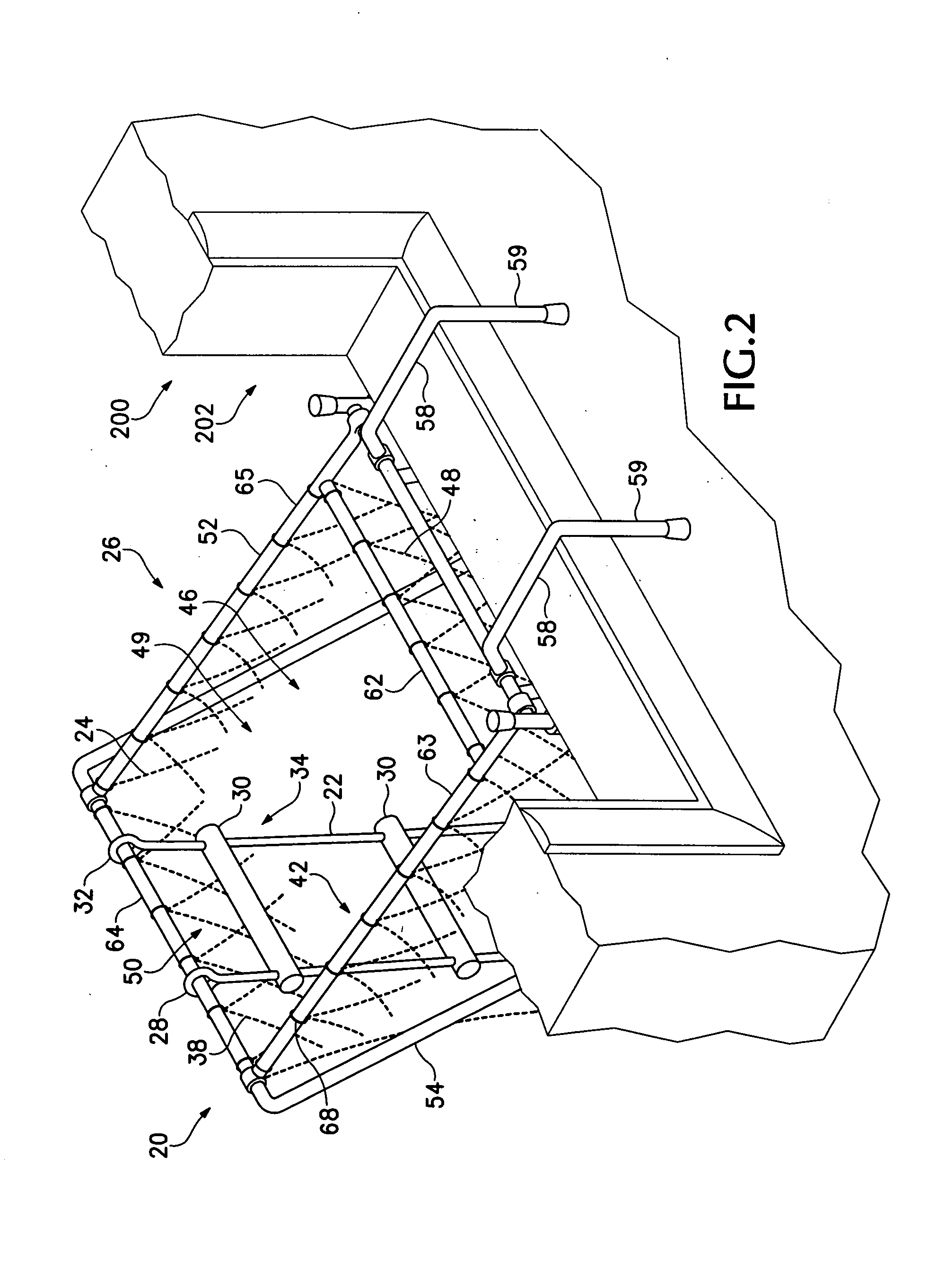Stowable, unobtrusive access and escape devices
a technology of escaping device and stowable body, which is applied in the direction of building rescue, construction, building construction, etc., can solve the problems of affecting the aesthetics of a home, people on the upper floors may not be able to safely exit the building from the main floor, and the stair or elevator may not be accessible or operabl
- Summary
- Abstract
- Description
- Claims
- Application Information
AI Technical Summary
Benefits of technology
Problems solved by technology
Method used
Image
Examples
third embodiment
[0075]The ends of the rungs are made to minimize the chance of a rung being caught in a mesh or tangled when the access device is deployed. This is done by inserting the supporting line and deflecting element 37 in the form of a stand-off adjacent the end of the rung such that there is no inward protrusion beyond the supporting line and stand-off. Referring briefly to FIG. 26A and 26B, this is made possible in accordance with the invention by providing a metal insert 217 to reinforce the rung end and by fixing either end of the curved stand-off therein so that the stand-off and any attachment hardware does not extend inwardly of the rung when the ladder is deployed.
[0076]Because the ladder supporting line is inserted through each rung, when force is applied to the line supporting the ladder, a moment is induced on the rung thus forcing the stand-off (and the netting) from a position of rest in an intermediate orientation of approximately 45° (see FIG. 26A) to a substantially horizon...
fourth embodiment
[0081]FIG. 30 shows the invention in accordance with a In this embodiment of the invention, the access device includes a frame, a chute and a ladder, but there are no support members 40. Such an embodiment nevertheless is surprisingly stable and useful in accessing an elevated structure or the ground or landing therebeneath. The chute and ladder therein are connected so that they work as one with one another and with the user's body when the user has his or her feet and hands on a lower and upper rung of the ladder and his or her backside pressing against the chute. The connection between chute and ladder can be any suitable arrangement of tying or other connection devices, whether semi-permanently or permanently, or only temporarily effective (refer briefly to FIG. 31, discussed below). In accordance with the illustrated embodiment, plural ties are interval spaced along the length of the elongate chute and ladder therein approximately intermediate the rungs of the ladder. Within t...
PUM
 Login to View More
Login to View More Abstract
Description
Claims
Application Information
 Login to View More
Login to View More - R&D
- Intellectual Property
- Life Sciences
- Materials
- Tech Scout
- Unparalleled Data Quality
- Higher Quality Content
- 60% Fewer Hallucinations
Browse by: Latest US Patents, China's latest patents, Technical Efficacy Thesaurus, Application Domain, Technology Topic, Popular Technical Reports.
© 2025 PatSnap. All rights reserved.Legal|Privacy policy|Modern Slavery Act Transparency Statement|Sitemap|About US| Contact US: help@patsnap.com



