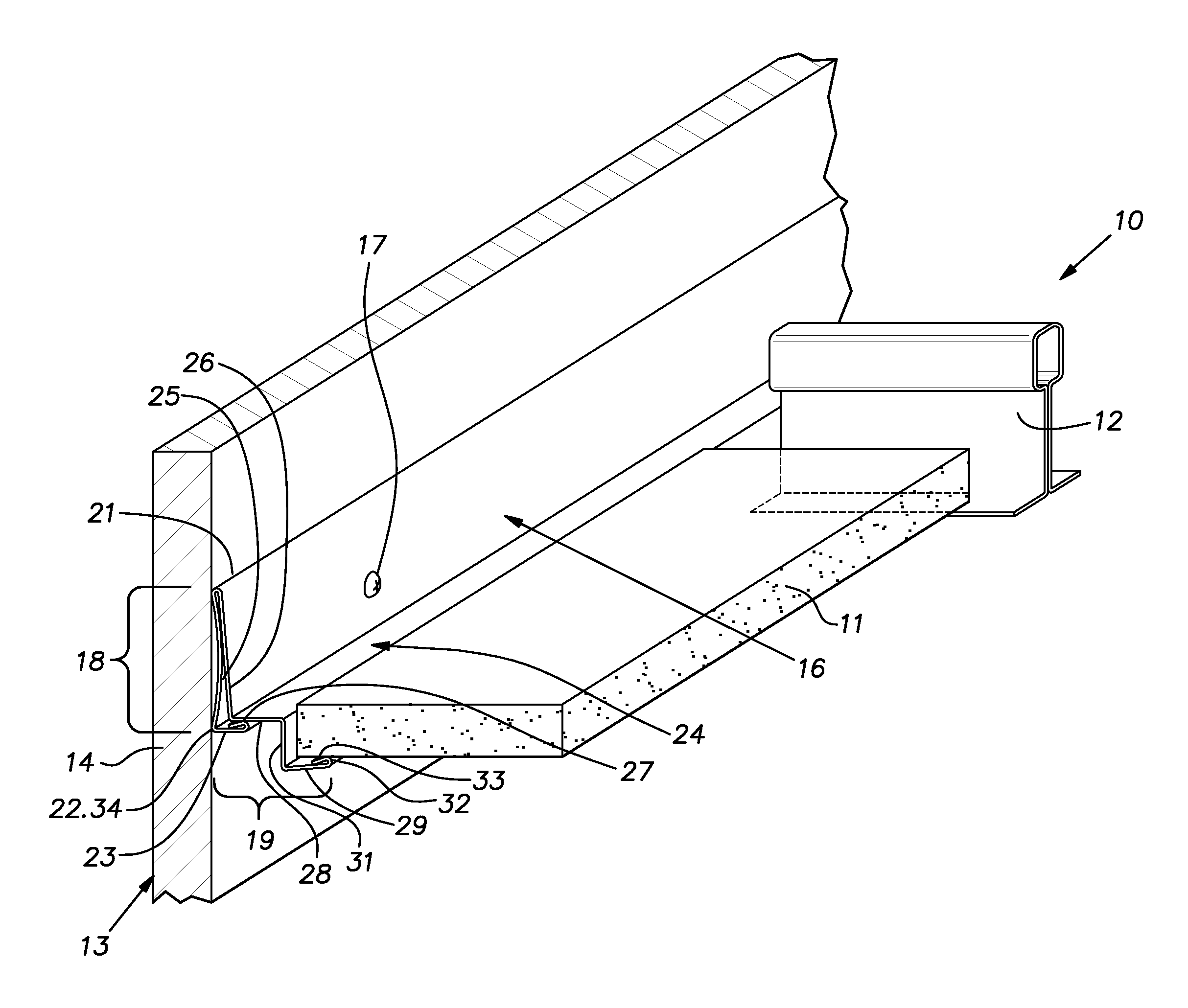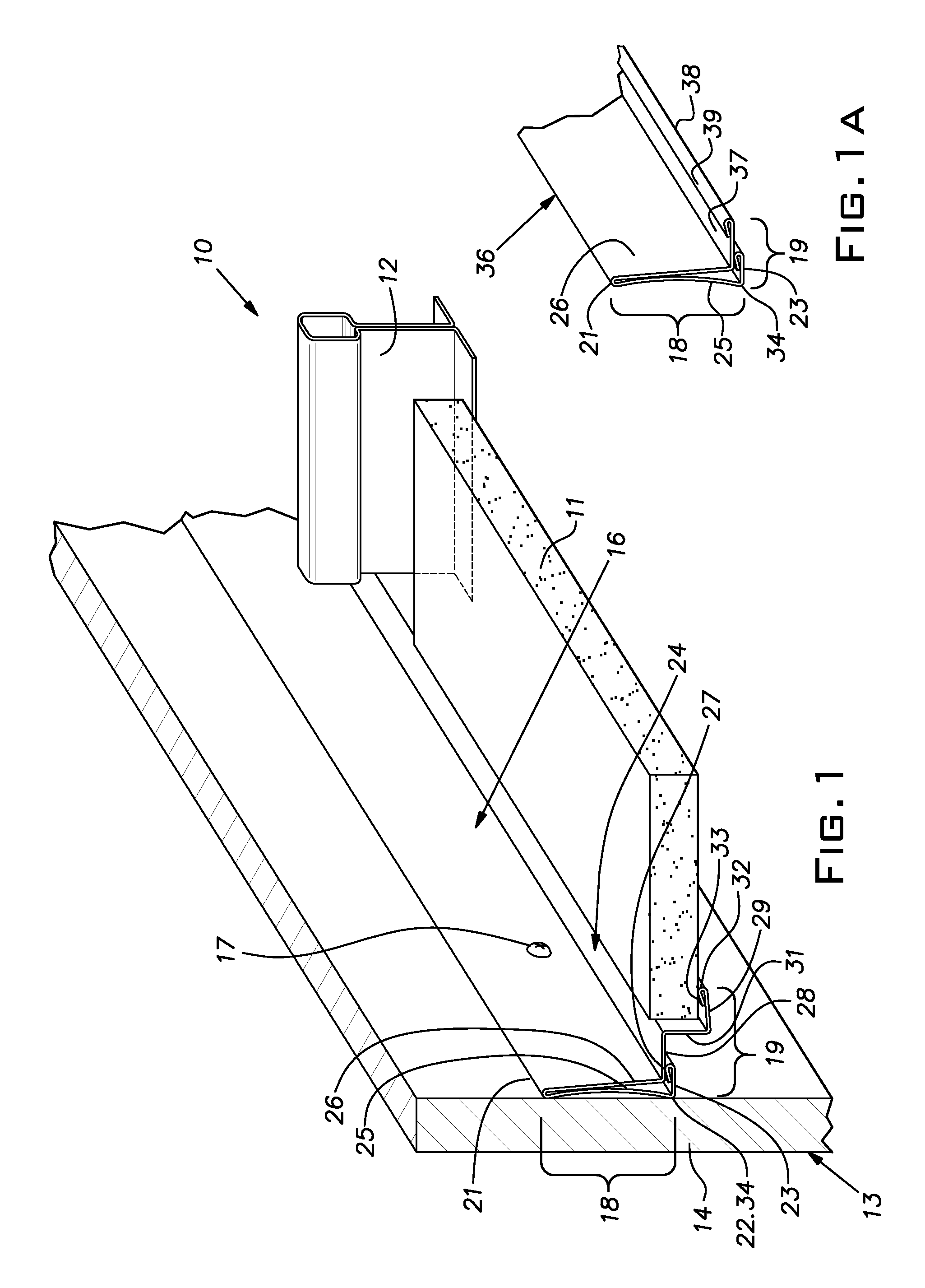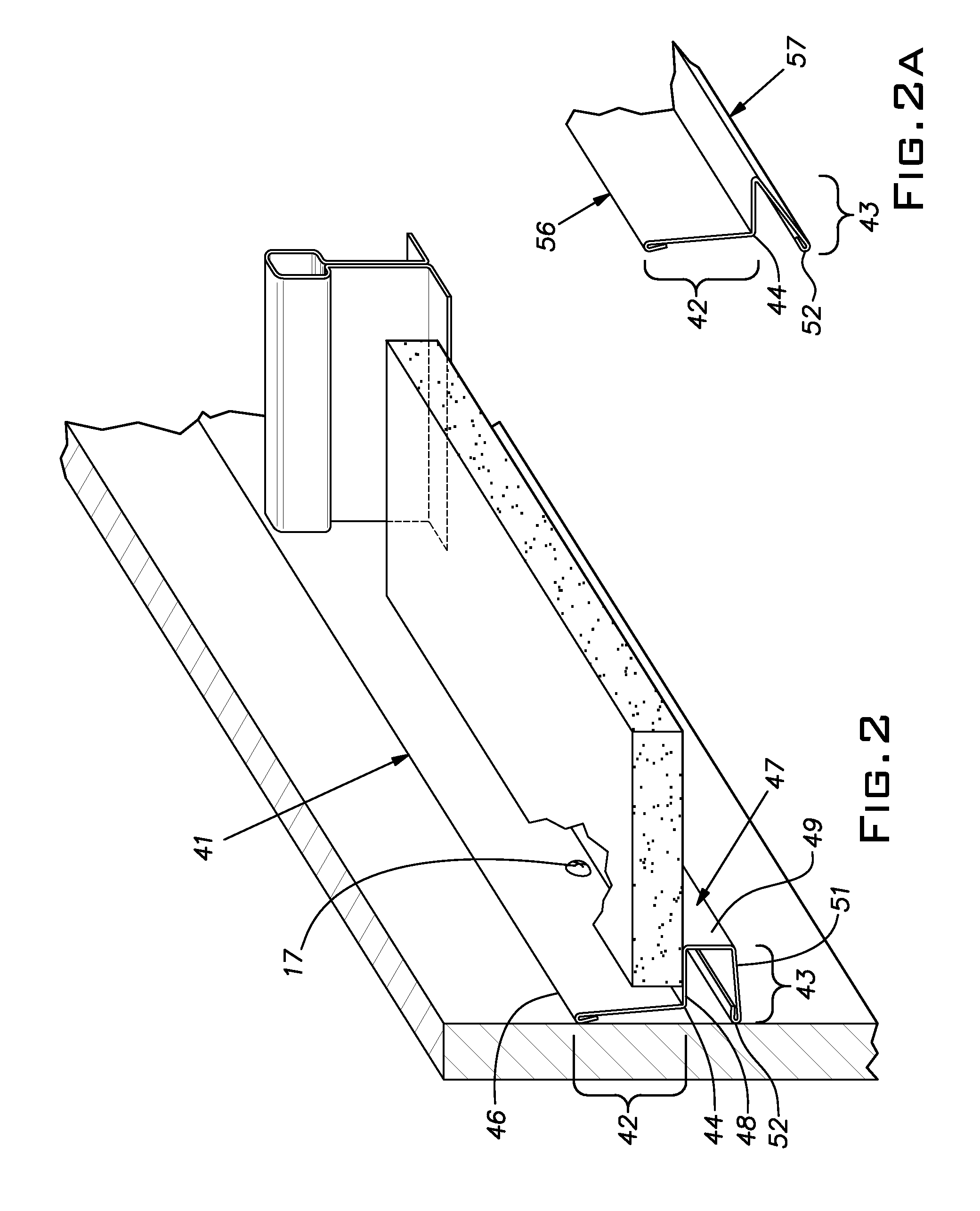Wall conforming suspended ceiling molding
a ceiling molding and wall technology, applied in the direction of walls, constructions, building components, etc., can solve the problems of unsightly gaps between the wall angle and the wall, irregularities can be especially pronounced, and the wall is often not flat,
- Summary
- Abstract
- Description
- Claims
- Application Information
AI Technical Summary
Benefits of technology
Problems solved by technology
Method used
Image
Examples
first embodiment
[0010]Where drywall sheets 14 are joined, particularly where their ends are abutted and taped or where they intersect at an outside corner and are capped with a corner bead and joint compound, the wall will have localized bulges meaning that the wall surface deviates from a flat plane. a wall molding 16 constructed in accordance with the invention is illustrated in FIG. 1. The molding 16 is secured to the wall 13 by fasteners 17 such as screws, nails, or staples. It is customary that the fasteners are driven through the drywall 14 into the underlying studs or other framework or support. Typically, the studs will be spaced horizontally a regular distance along the wall 13.
[0011]The wall molding 16 comprises a generally upright component 18 and a projecting component 19. The wall molding 16, preferably, is a single sheet of metal, typically steel sufficiently hard to exhibit a springiness or resilience as discussed below. The wall molding 16 while it can be brake-formed, is preferably...
second embodiment
[0017]Referring now to FIG. 2, there is shown a wall molding 41. Identical or similar elements to that described in connection with FIG. 1 are identified with the same numerals in FIG. 2. The wall molding 41 as in the previous wall moldings 16, 36 is preferably roll-formed of half hard sheet steel of light gauge. The free state cross section of the wall molding 41 is illustrated in the foreground of FIG. 2 and is continuous along its length which, again, can be in the order of 10′ or 12′ or metric equivalent. The wall molding has an upright component 42 and a projecting component 43. The upright component 42 is generally planar extending upwards from a corner 44 it shares with the projecting component to an upper hemmed edge 46.
[0018]The projecting component 43 comprises a C-shaped channel 47 comprising an upper horizontal segment 48, a generally vertical segment 49, and a lower generally horizontal segment 51.
[0019]The lower segment 51 is somewhat longer than the upper horizontal s...
PUM
 Login to View More
Login to View More Abstract
Description
Claims
Application Information
 Login to View More
Login to View More - R&D
- Intellectual Property
- Life Sciences
- Materials
- Tech Scout
- Unparalleled Data Quality
- Higher Quality Content
- 60% Fewer Hallucinations
Browse by: Latest US Patents, China's latest patents, Technical Efficacy Thesaurus, Application Domain, Technology Topic, Popular Technical Reports.
© 2025 PatSnap. All rights reserved.Legal|Privacy policy|Modern Slavery Act Transparency Statement|Sitemap|About US| Contact US: help@patsnap.com



