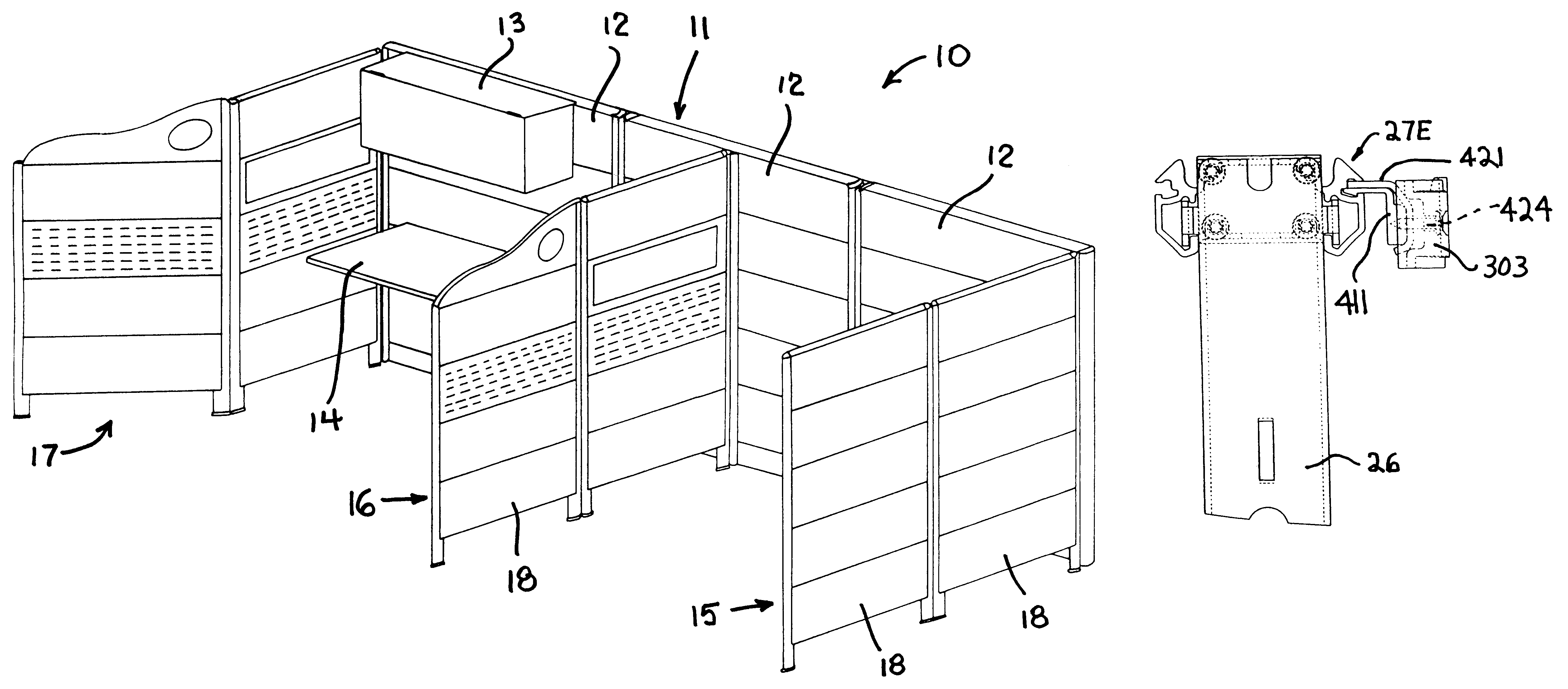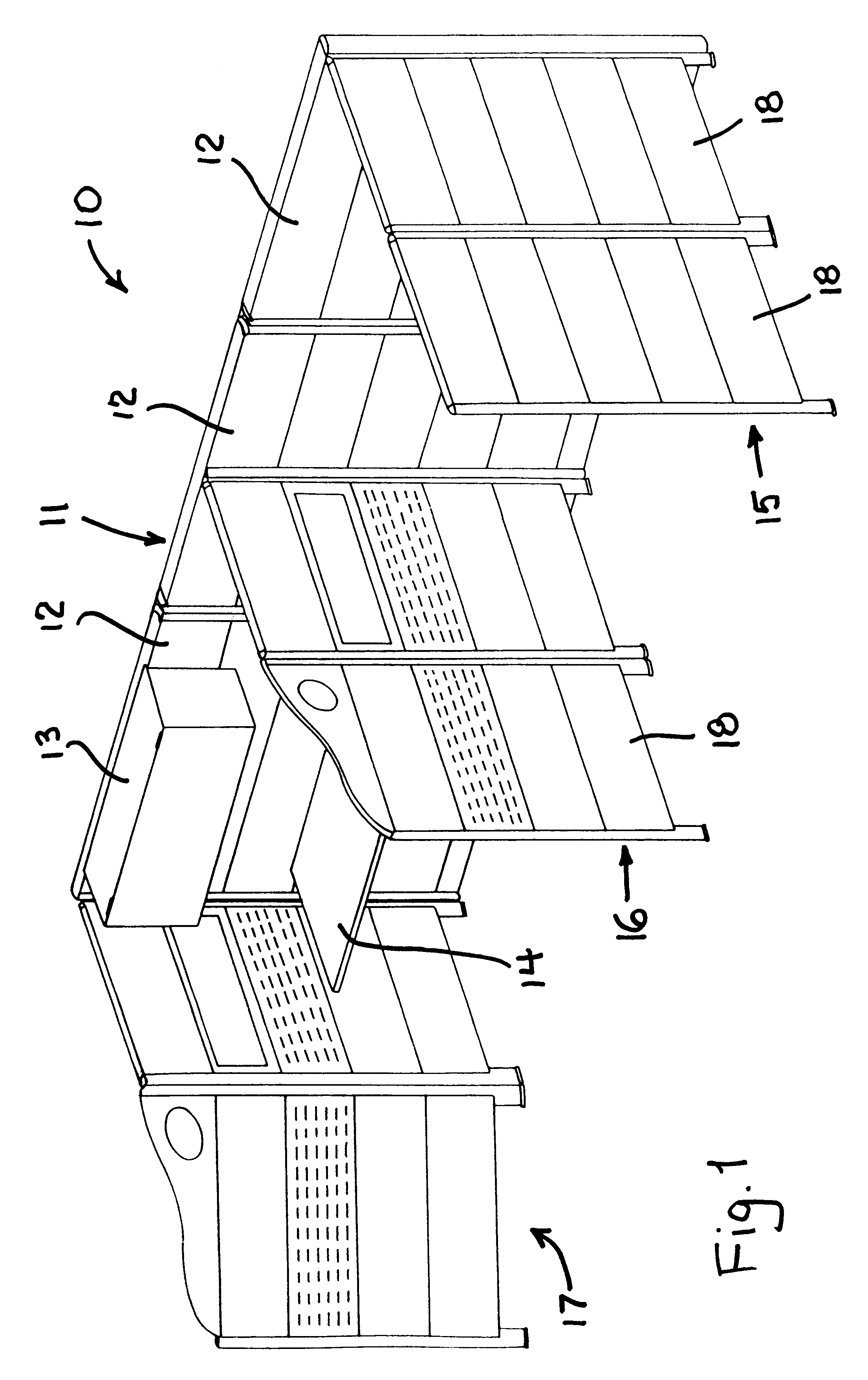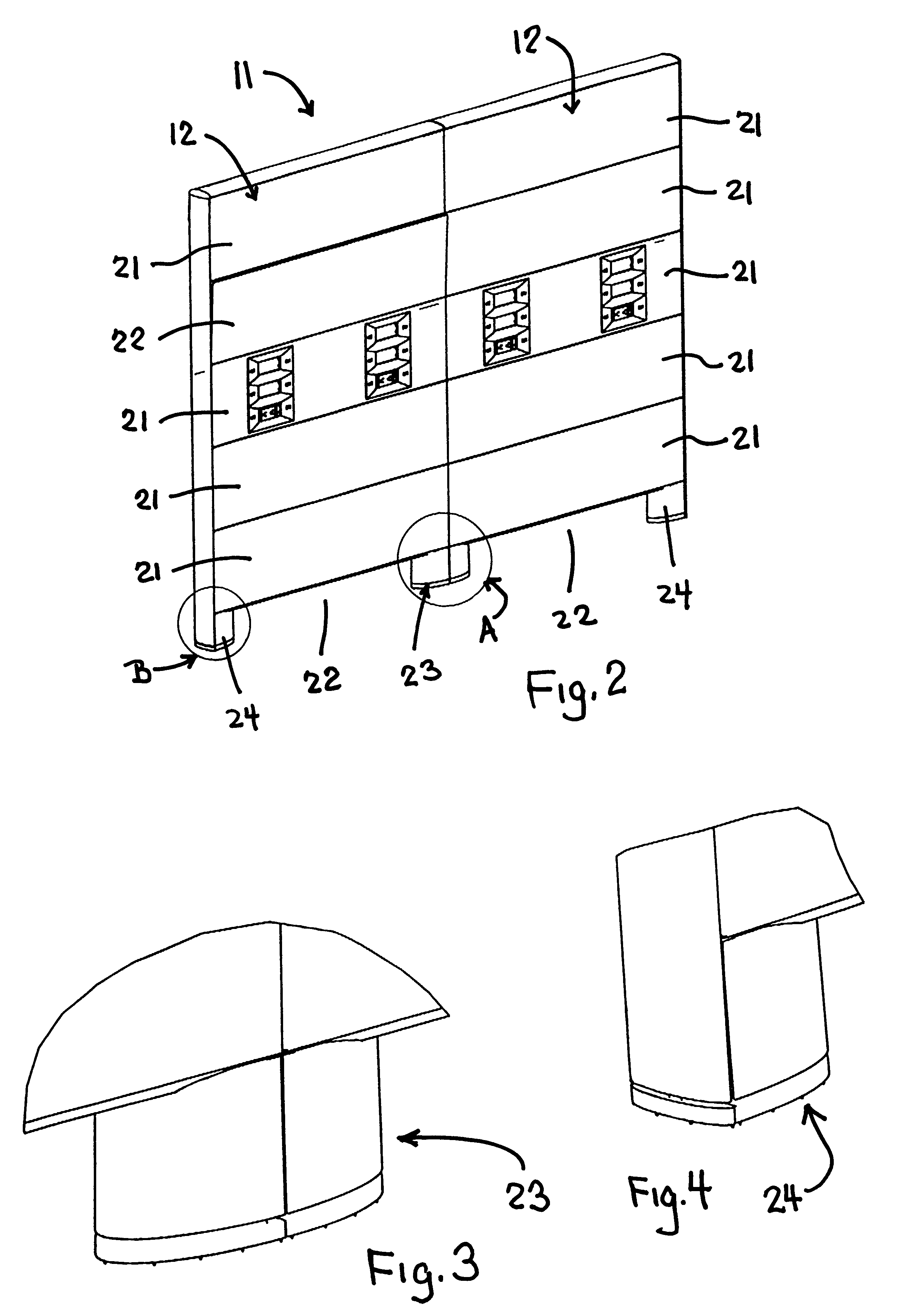Interior space-dividing wall system
a technology of interior space and wall panels, which is applied in the field of space-dividing wall panels, can solve the problems of limited cabling capacity, difficult to accommodate all of the power and telecommunication cabling for all workstations associated with a particular group of workstations, and difficult to reconfigure workstations
- Summary
- Abstract
- Description
- Claims
- Application Information
AI Technical Summary
Problems solved by technology
Method used
Image
Examples
Embodiment Construction
Referring to FIG. 1, there is illustrated an interior, space-dividing upright wall system 10 which can be disposed for free-standing support on a floor so as to divide a large open area into smaller work spaces. The wall system 10 includes an upright main or spine wall 11 which is defined by a plurality of upright main or spine panels 12 (three panels in the illustrated arrangement). The spine wall 11 is adapted to support external load components thereon, such as illustrated by a wall cabinet 13 and a worksurface 14 which are mounted in cantilevered relationship on one side of the main wall.
The wall system 10 in the illustrated arrangement also includes a plurality of divider walls 15, 16 and 17 which cooperate with and, in the illustrated arrangement, connect to the main wall 11 and project transversely therefrom so as to effect separation between individual work spaces. The divider walls in the illustrated arrangement are defined by one or more upright branch panels 18 serially c...
PUM
 Login to View More
Login to View More Abstract
Description
Claims
Application Information
 Login to View More
Login to View More - R&D
- Intellectual Property
- Life Sciences
- Materials
- Tech Scout
- Unparalleled Data Quality
- Higher Quality Content
- 60% Fewer Hallucinations
Browse by: Latest US Patents, China's latest patents, Technical Efficacy Thesaurus, Application Domain, Technology Topic, Popular Technical Reports.
© 2025 PatSnap. All rights reserved.Legal|Privacy policy|Modern Slavery Act Transparency Statement|Sitemap|About US| Contact US: help@patsnap.com



