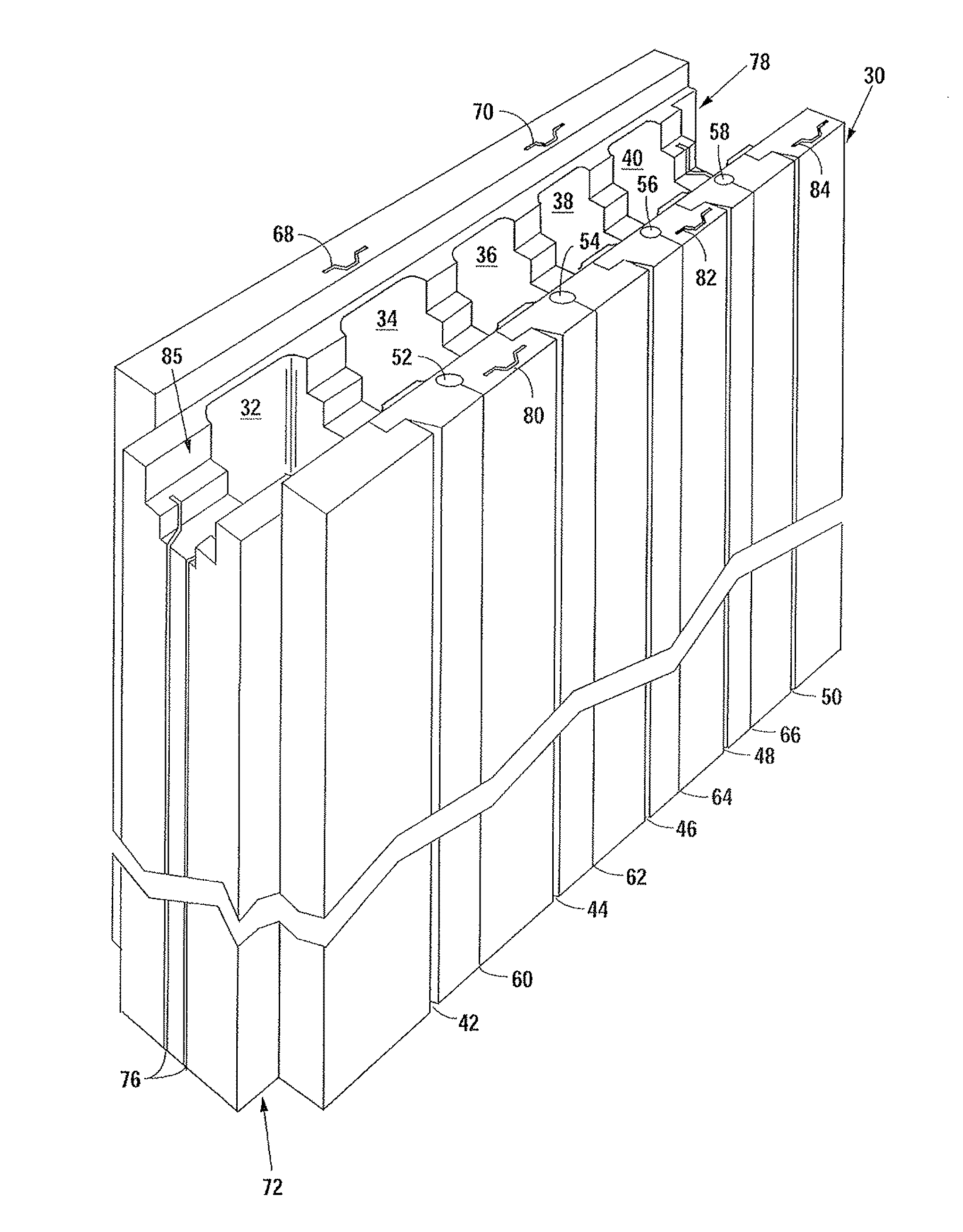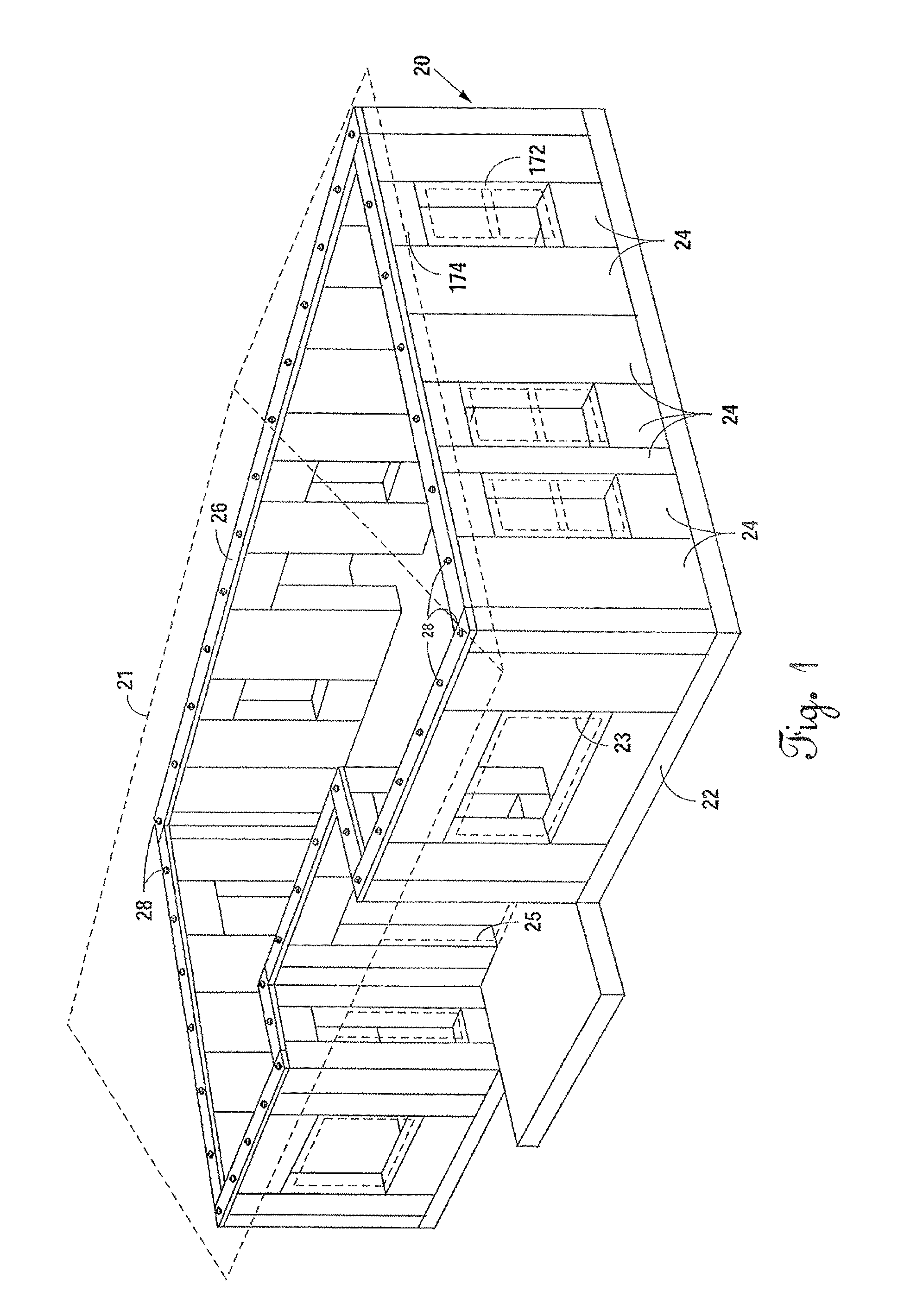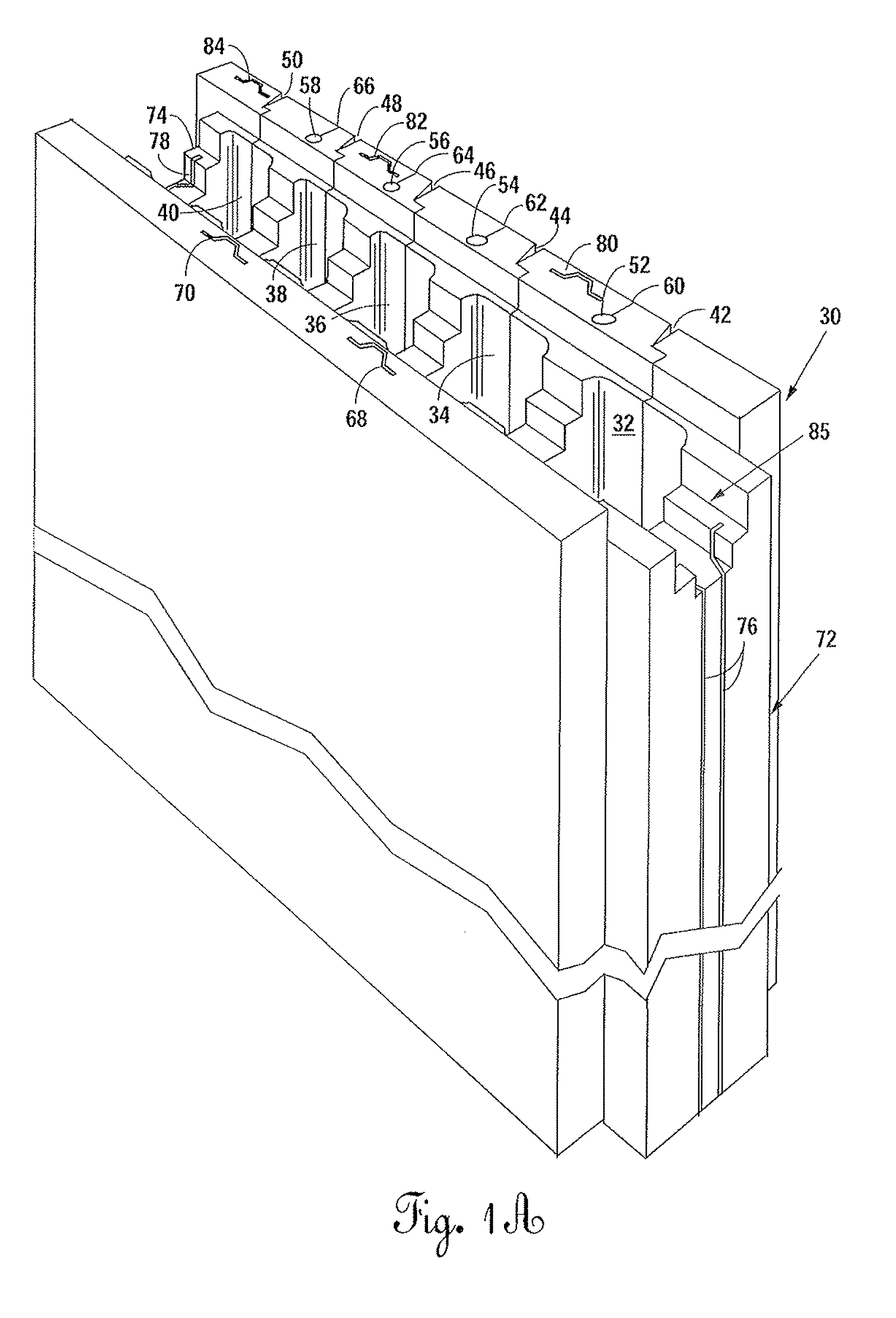Polystyrene wall, system, and method for use in an insulated foam building
a polystyrene wall and insulating foam technology, applied in the field of residential structures, can solve the problems of increasing the cost of heating and cooling in the winter, difficult to cool in the summer, and the method being used to build icf residential structures, and achieve the effect of giving structure strength
- Summary
- Abstract
- Description
- Claims
- Application Information
AI Technical Summary
Benefits of technology
Problems solved by technology
Method used
Image
Examples
Embodiment Construction
[0041]Referring now to FIG. 1 of the drawings, a frame 20 for a residential structure is located on a foundation 22 and has a roof structure 21 attached thereto. The foundation 22 is typically made of reinforced concrete. The frame 20 has a series of wall panels making up the frame 20, each of the wall panels 24 being separately designed for the particular residence. The frame 20 has windows 23 and doors 25 therein as would be found in most residences. The top of the frame 20 is capped off by a 2×12 board 26 that is held in position by J bolts 28. The frame 20 and the panels 24 making up the frame will be discussed in further detail hereinbelow.
[0042]Foam, whether polystyrene or some other type expanded foam, is typically delivered in blocks that are 8 ft.×8 ft.×16 ft. These blocks are cut into pieces with the largest piece being 4 ft.×1 ft.×8 ft. Since the 8 foot length represents the ceiling height, sometime that may vary and may be up to 9 ft in height. Typically if a 9 ft. ceili...
PUM
| Property | Measurement | Unit |
|---|---|---|
| height | aaaaa | aaaaa |
| length | aaaaa | aaaaa |
| length | aaaaa | aaaaa |
Abstract
Description
Claims
Application Information
 Login to View More
Login to View More - R&D
- Intellectual Property
- Life Sciences
- Materials
- Tech Scout
- Unparalleled Data Quality
- Higher Quality Content
- 60% Fewer Hallucinations
Browse by: Latest US Patents, China's latest patents, Technical Efficacy Thesaurus, Application Domain, Technology Topic, Popular Technical Reports.
© 2025 PatSnap. All rights reserved.Legal|Privacy policy|Modern Slavery Act Transparency Statement|Sitemap|About US| Contact US: help@patsnap.com



