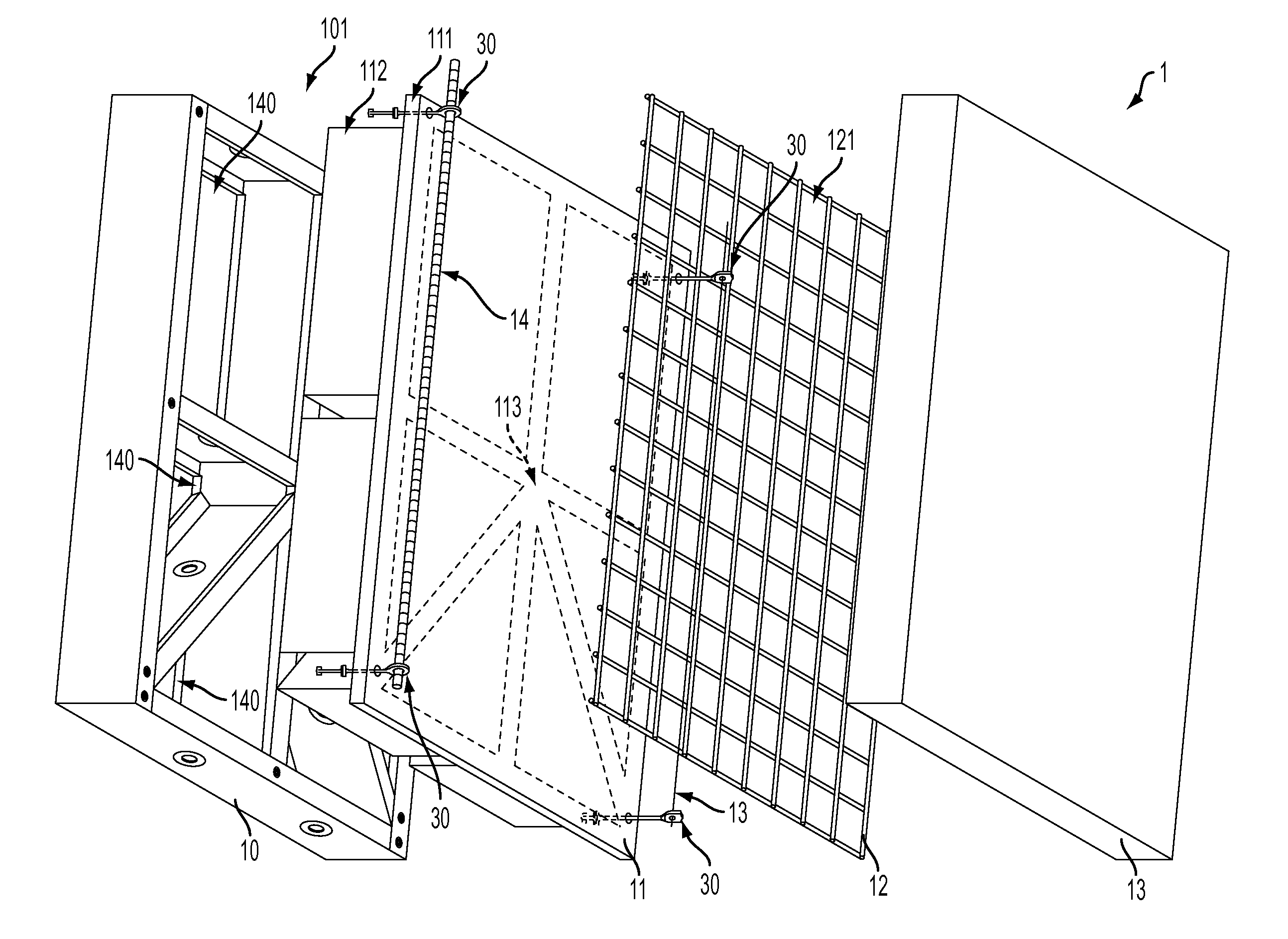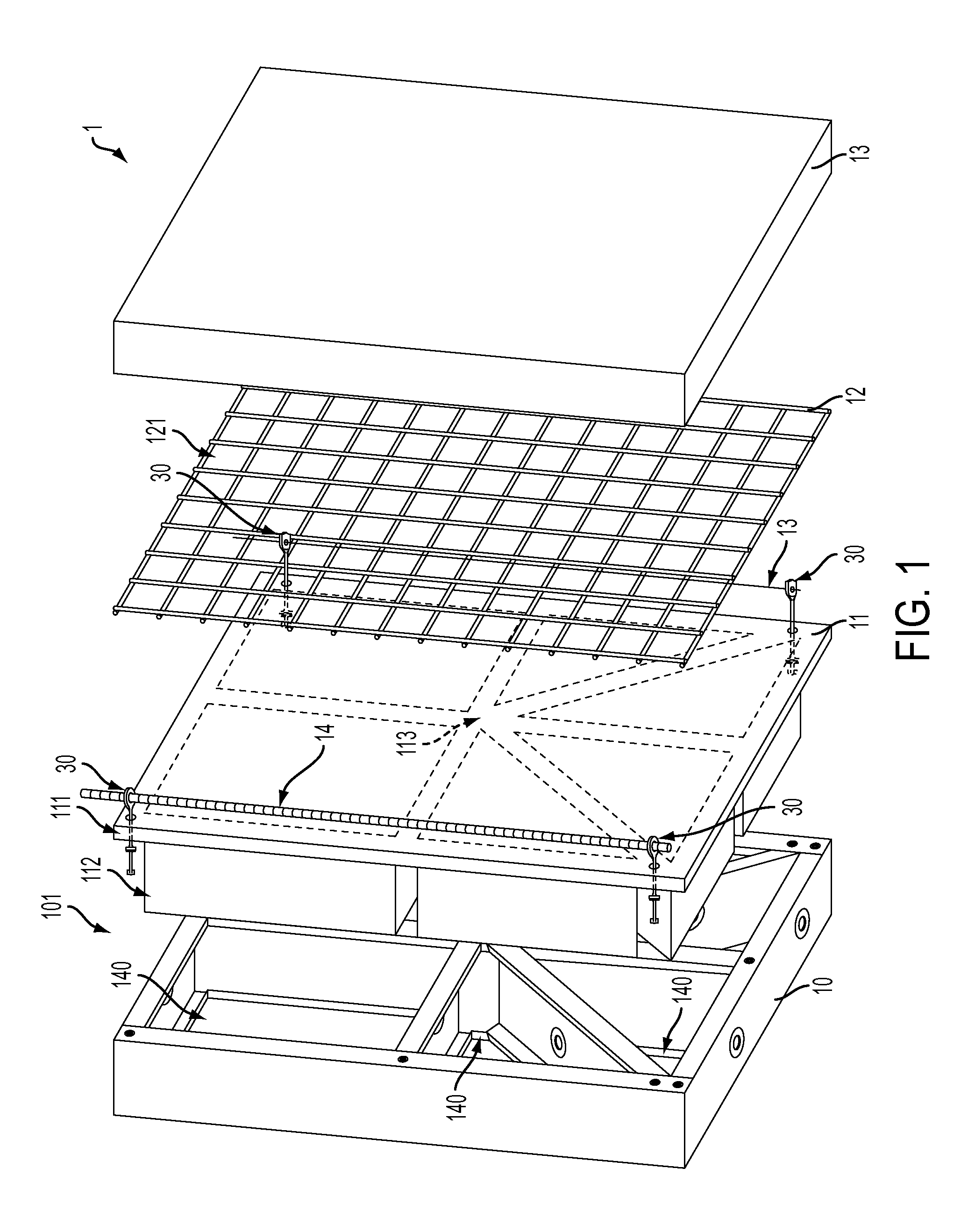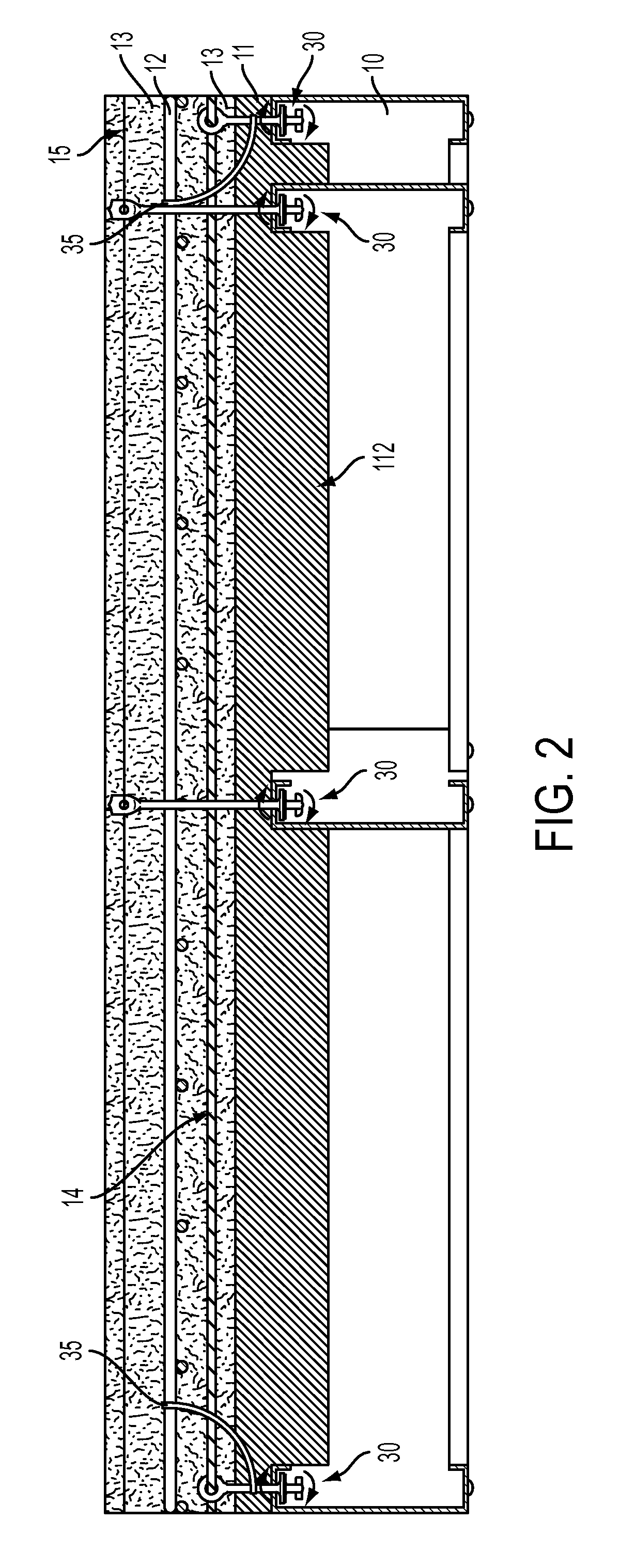Concrete slab having integral wall base forms and wall base plates for automated construction and system thereof
a technology of automatic construction and concrete slab, which is applied in the direction of walls, mechanical equipment, fastening means, etc., can solve the problems of slow implementation, slowed development of better building systems for constructing low cost, and slow development of low-cost housing units
- Summary
- Abstract
- Description
- Claims
- Application Information
AI Technical Summary
Benefits of technology
Problems solved by technology
Method used
Image
Examples
Embodiment Construction
[0057]The present invention overcomes the disadvantages of the prior art by incorporating a combination of sprayed concrete onto an internal and external insulating board which is cladding a steel stud frame. With reference to FIG. 1, shown is an exploded schematic of one embodiment of the wall section of the present invention arranged and constructed in accordance with one embodiment of the method of the present invention. Shown is a section, or a portion of a composite construction wall identified as wall section 1. Wall section 1 comprises a frame 10, a wallboard 11, a support grid 12, and a concrete layer 13. The wall section 1 is provided as a wall structure for a building or housing unit and will typically be assembled in sections as described in detail below.
[0058]With reference to FIGS. 1 and 2, the wallboard 11 is secured to and disposed on an exterior side 101 of the frame 10. In some embodiments, wallboard 11 is secured to frame 10 by an adhesive such as an epoxy or clue....
PUM
 Login to view more
Login to view more Abstract
Description
Claims
Application Information
 Login to view more
Login to view more - R&D Engineer
- R&D Manager
- IP Professional
- Industry Leading Data Capabilities
- Powerful AI technology
- Patent DNA Extraction
Browse by: Latest US Patents, China's latest patents, Technical Efficacy Thesaurus, Application Domain, Technology Topic.
© 2024 PatSnap. All rights reserved.Legal|Privacy policy|Modern Slavery Act Transparency Statement|Sitemap



