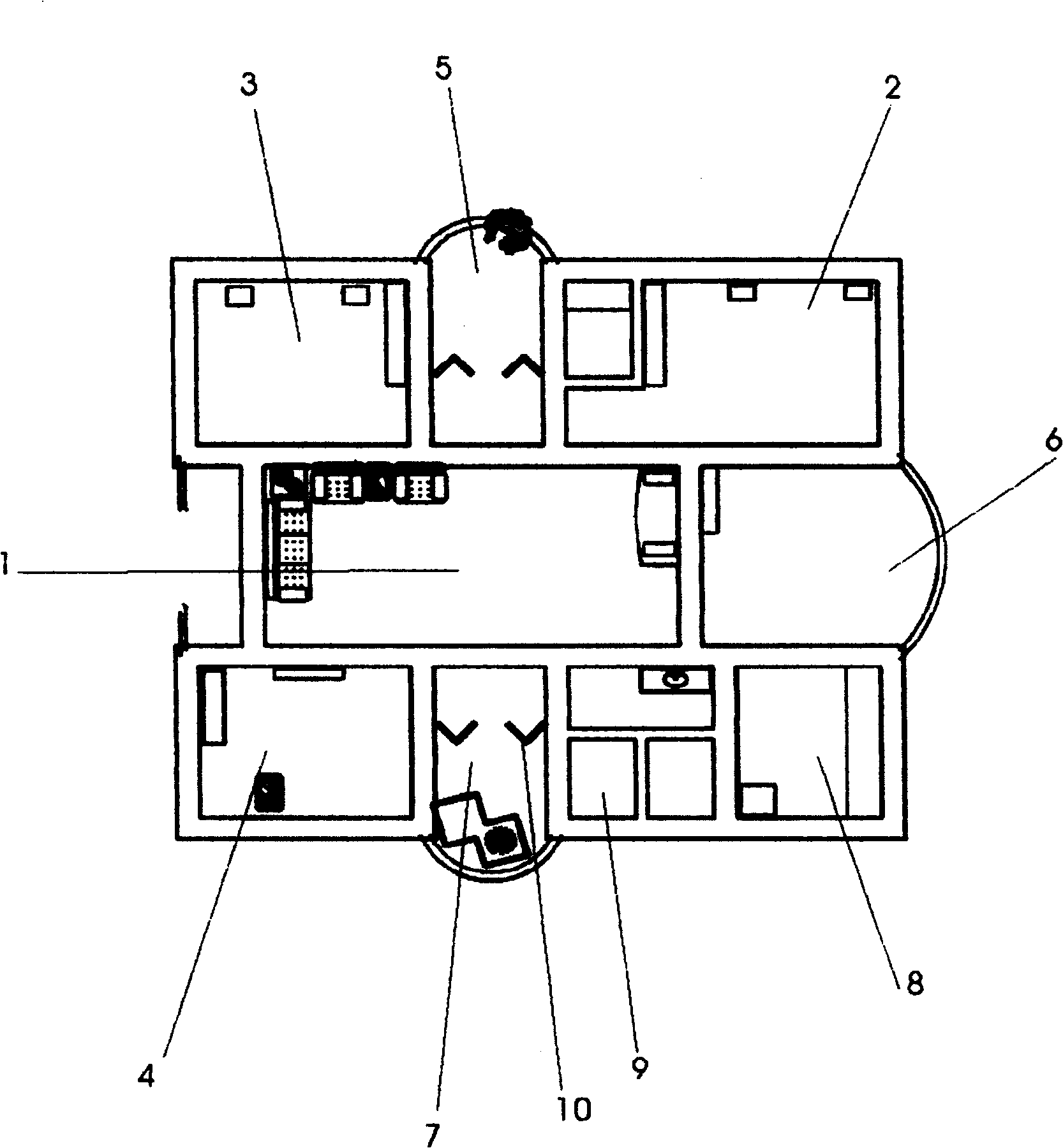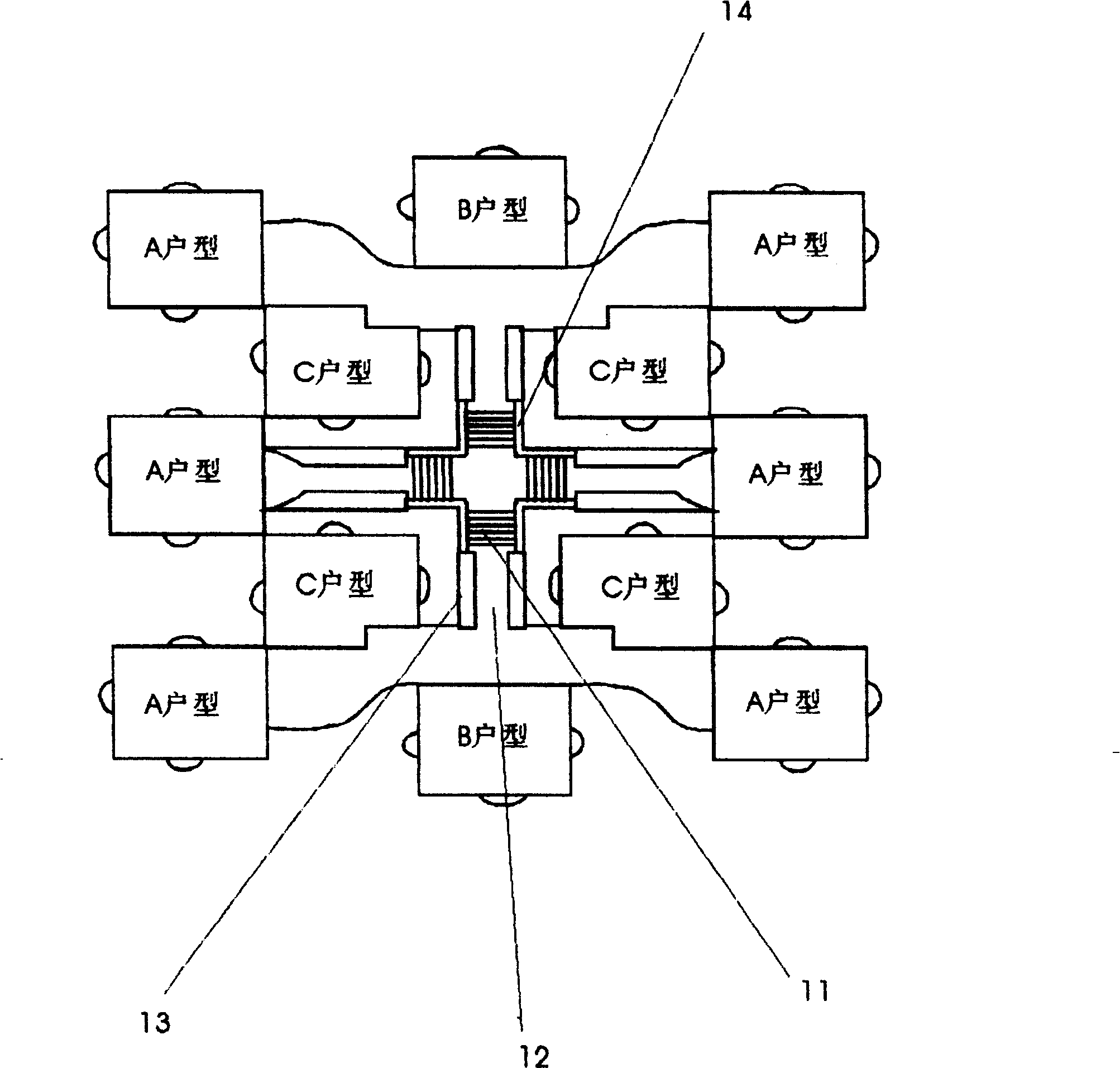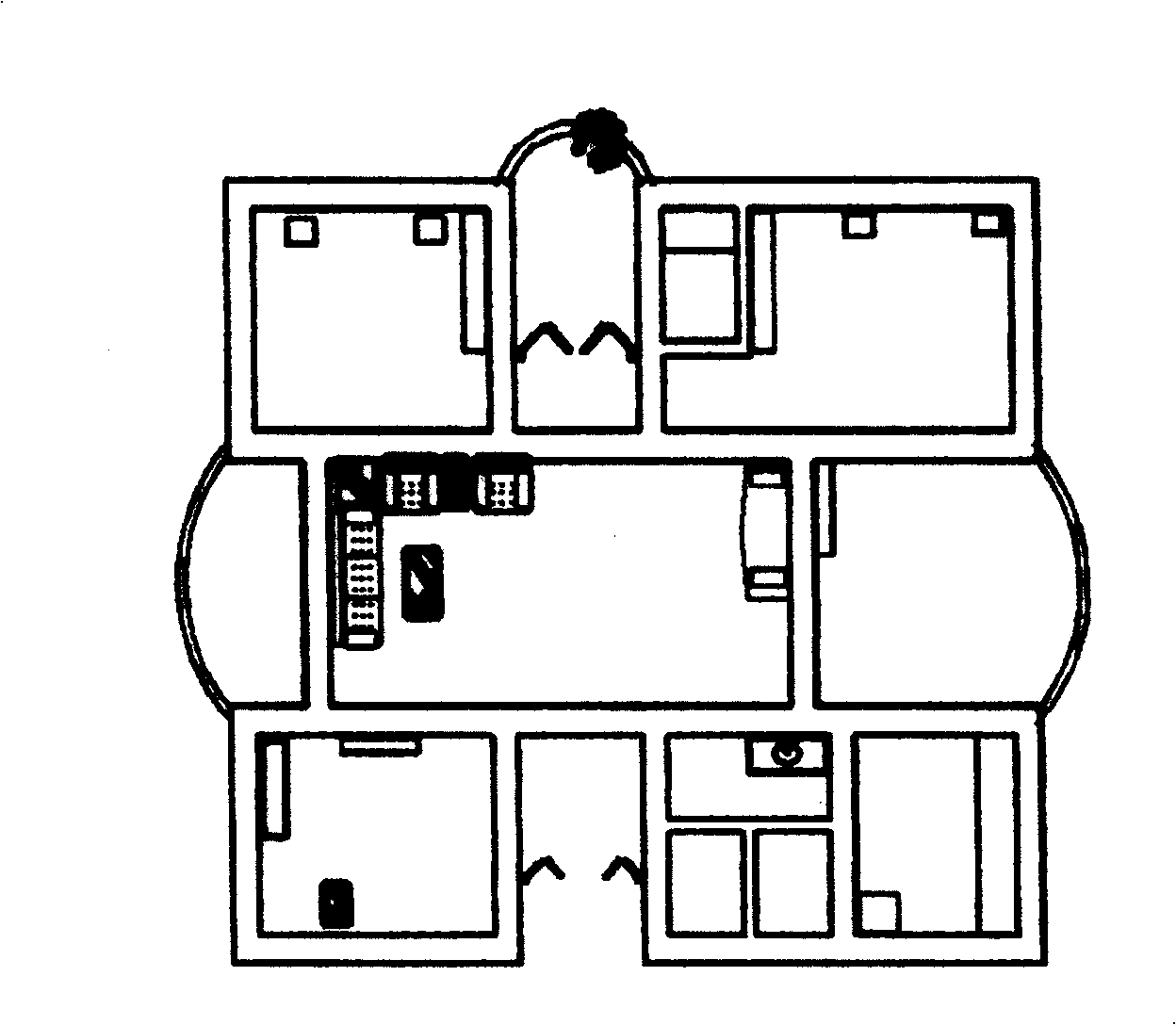Housing unit structure and its integral layout design
A technology of layout structure and unit structure, applied in the direction of residential buildings, etc., can solve the problems of room ventilation and poor lighting, and achieve the effects of sufficient lighting, increased connection and understanding, and good ventilation in the house
- Summary
- Abstract
- Description
- Claims
- Application Information
AI Technical Summary
Problems solved by technology
Method used
Image
Examples
Embodiment Construction
[0019] refer to figure 1 , the dwelling unit structure of the present invention has parlor 1, master bedroom 2, middle bedroom 3 and small bedroom 4, and parlor 1 is arranged in the middle of master bedroom 2, middle bedroom 3 and small bedroom 4, between master bedroom 2 and middle bedroom 3 A movable balcony 5 is set, a living balcony 6 is set between the master bedroom 2 and the kitchen 8, and a landscape balcony 7 is set between the small bedroom 4 and the bathroom 9, and the outer edge of the balcony is aligned with the outer wall of the room or slightly protrudes in an arc , also be provided with balcony door 10 on balcony. Each bedroom can open windows on three sides for good ventilation and lighting. The movable balcony between the master bedroom and the middle bedroom can not only drink tea and chat, but also play chess and cards. Landscape balconies can be equipped with small rockery, fountains and bonsai flowers to achieve interdependence with nature. The living ...
PUM
 Login to View More
Login to View More Abstract
Description
Claims
Application Information
 Login to View More
Login to View More - R&D
- Intellectual Property
- Life Sciences
- Materials
- Tech Scout
- Unparalleled Data Quality
- Higher Quality Content
- 60% Fewer Hallucinations
Browse by: Latest US Patents, China's latest patents, Technical Efficacy Thesaurus, Application Domain, Technology Topic, Popular Technical Reports.
© 2025 PatSnap. All rights reserved.Legal|Privacy policy|Modern Slavery Act Transparency Statement|Sitemap|About US| Contact US: help@patsnap.com



