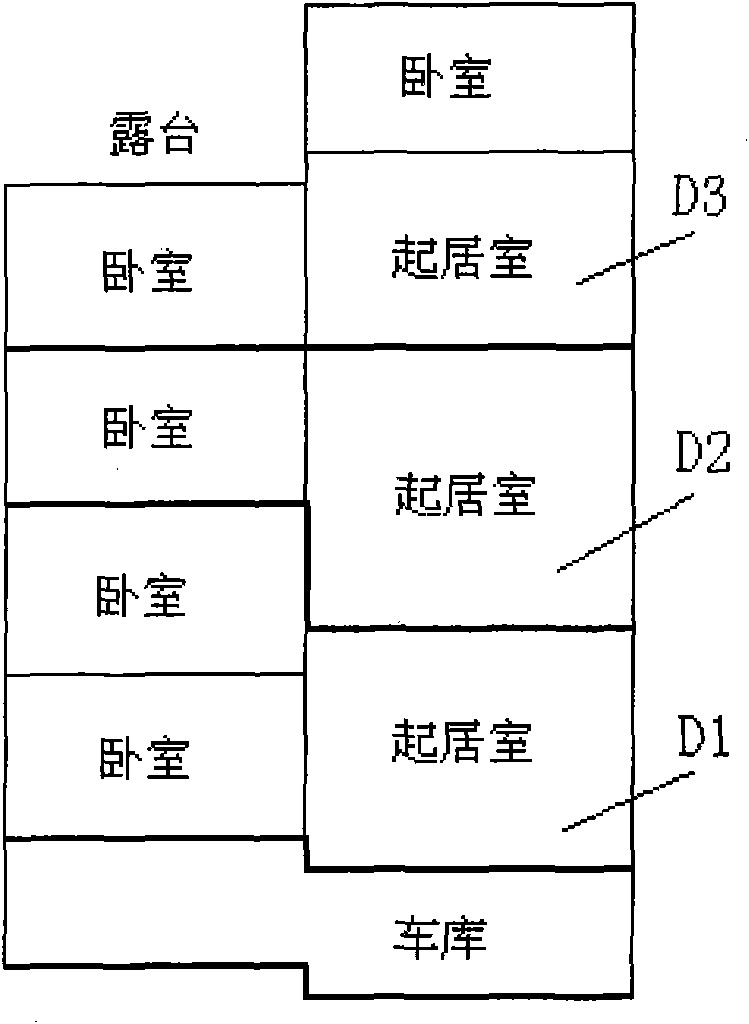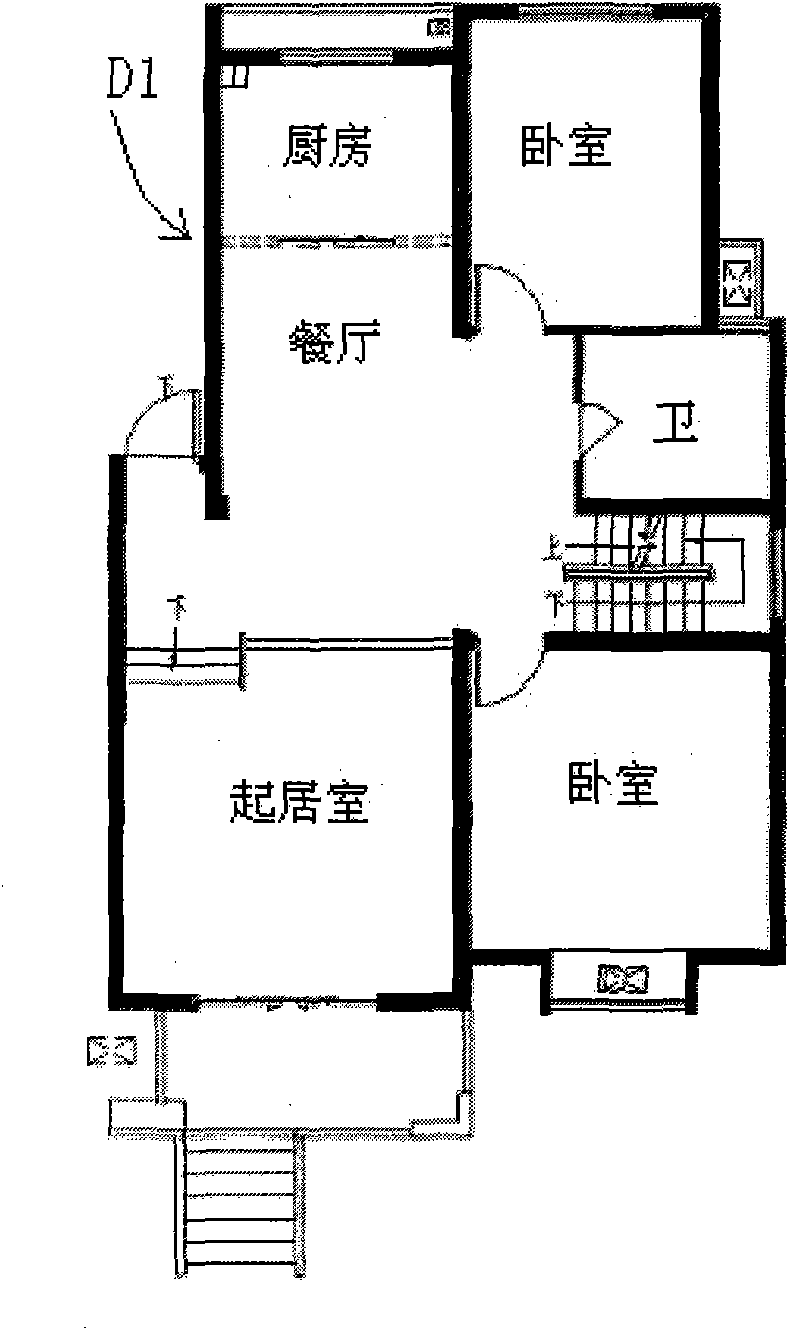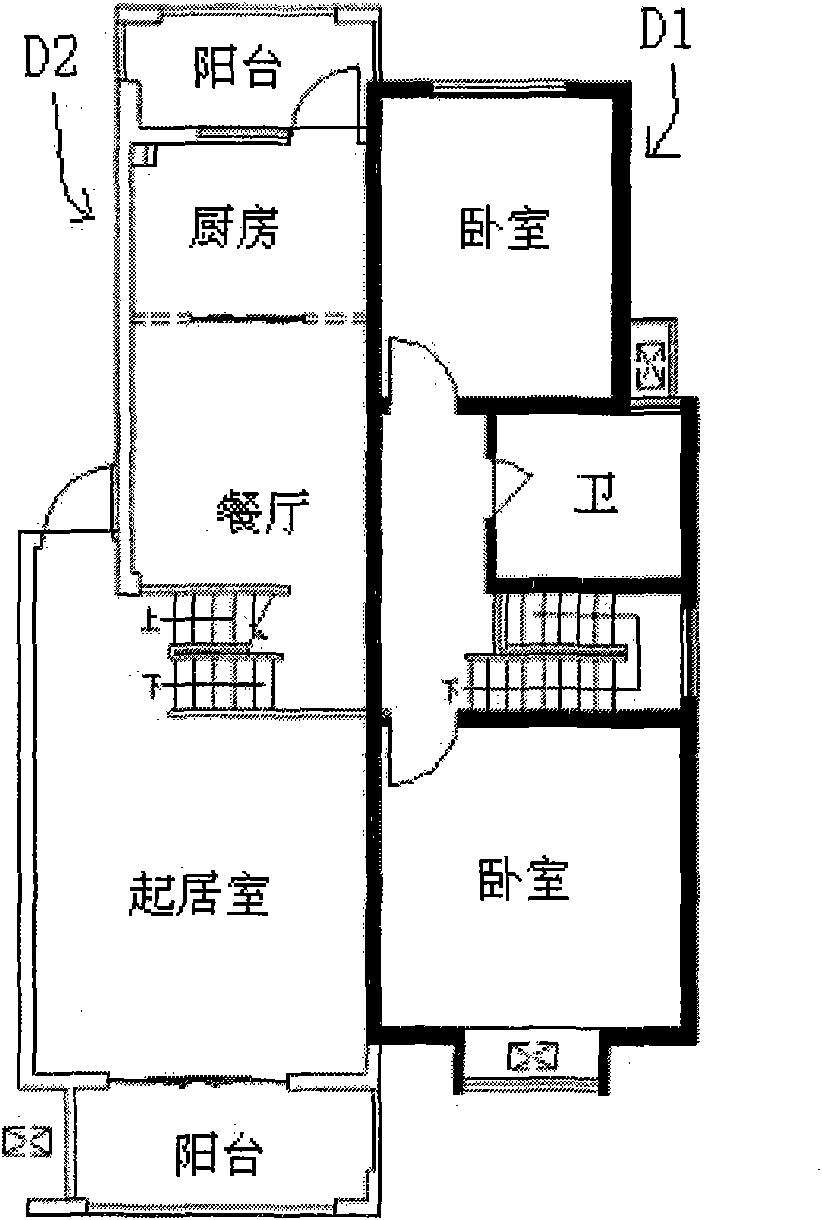Superposed multi-storey residential building
A residential and floor-to-floor technology, which is applied in the construction of residential buildings, etc., can solve the problems of scarcity of high-end villas, restrictions on promotion, etc.
- Summary
- Abstract
- Description
- Claims
- Application Information
AI Technical Summary
Problems solved by technology
Method used
Image
Examples
Embodiment 1
[0042] Such as figure 1 , 2 , shown in 3,4,5,6, a kind of superimposed multi-storey dwelling house, comprises living room, dining room and kitchen (hereinafter referred to as dining room), bedroom and toilet (hereinafter referred to as bedroom). Such as figure 1 As shown, there are five floors in total, the bottom floor is a garage (negative elevation), and there are three types of units to choose from.
[0043] Such as figure 2 , 3 As shown, the elevation of the living room of the first apartment type D1 is lower than that of the dining room and the bedroom. The living room and the dining room are set on the first floor, and the bedrooms are respectively set on the first and second floors; There is an outdoor door at one end and an outdoor staircase for travel, and a staircase at the inner end of the outdoor door, which connects to the dining room and the bedroom at the same level as the dining room, and there is a staircase between the two bedrooms. Bedrooms on the sec...
Embodiment 2
[0048] Such as Figure 7 , 8 , shown in 9,10, a kind of superimposed multi-storey dwelling house, comprises living room, dining room and kitchen (hereinafter referred to as dining room), bedroom and toilet (hereinafter referred to as bedroom). Such as Figure 7 As shown, there are six floors in total, the bottom floor is a garage (negative elevation), and there are four types of units to choose from.
[0049] Such as figure 2 , 3 As shown, the elevation of the living room of the first apartment type D1 is lower than that of the dining room and the bedroom. The living room and the dining room are set on the first floor, and the bedrooms are respectively set on the first and second floors; There is an outdoor door at one end and an outdoor staircase for travel, and a staircase at the inner end of the outdoor door, which connects to the dining room and the bedroom at the same level as the dining room, and there is a staircase between the two bedrooms. Bedrooms on the second...
PUM
 Login to View More
Login to View More Abstract
Description
Claims
Application Information
 Login to View More
Login to View More - R&D
- Intellectual Property
- Life Sciences
- Materials
- Tech Scout
- Unparalleled Data Quality
- Higher Quality Content
- 60% Fewer Hallucinations
Browse by: Latest US Patents, China's latest patents, Technical Efficacy Thesaurus, Application Domain, Technology Topic, Popular Technical Reports.
© 2025 PatSnap. All rights reserved.Legal|Privacy policy|Modern Slavery Act Transparency Statement|Sitemap|About US| Contact US: help@patsnap.com



