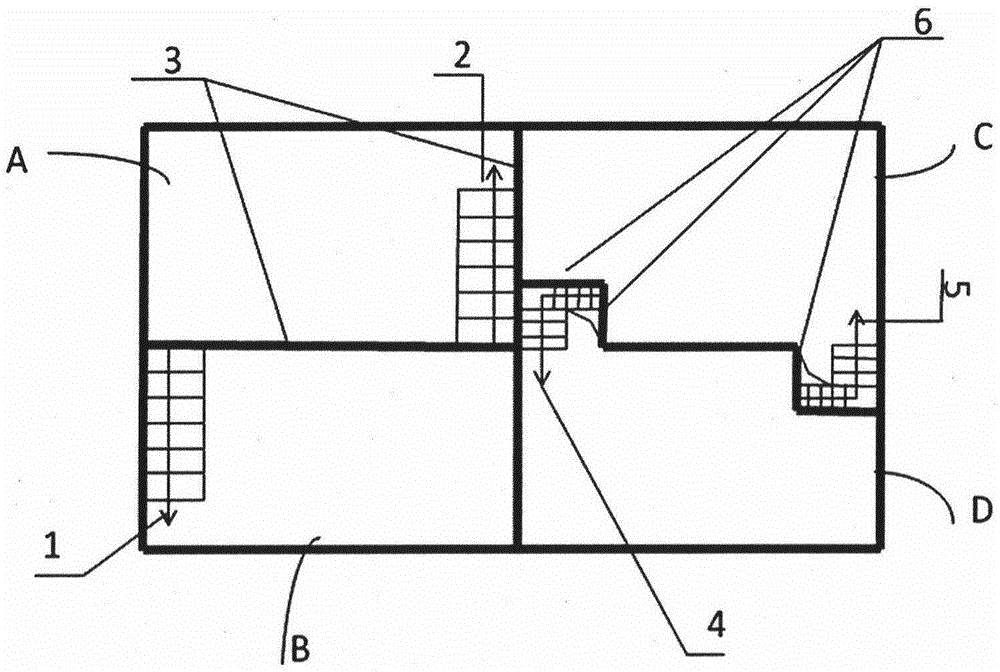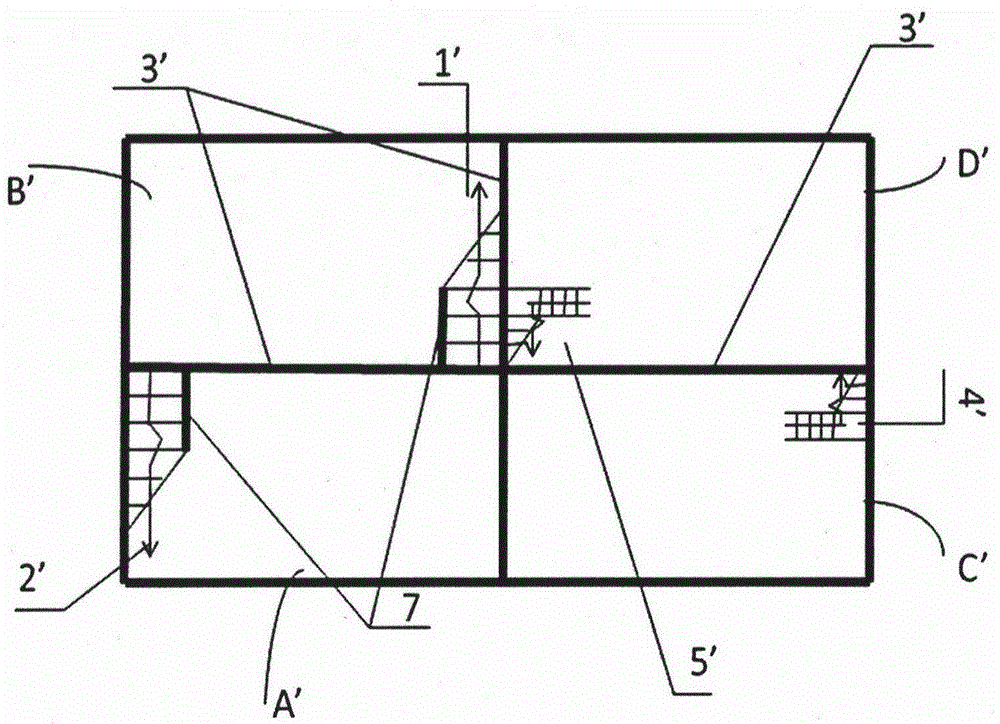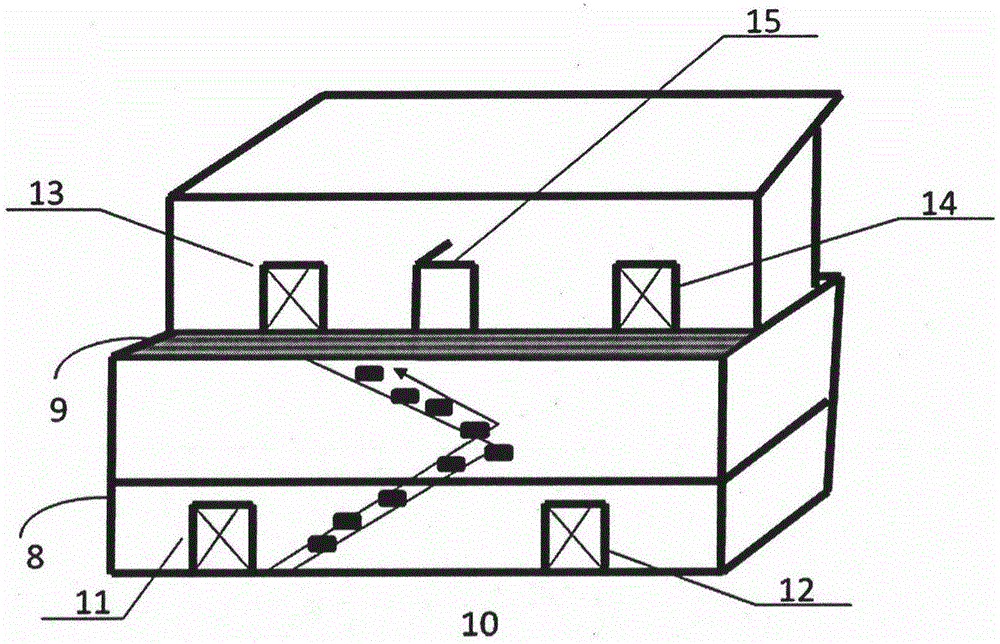practical building structure
A kind of architectural structure and practical technology, applied in the direction of residential buildings, etc., can solve the problems of high floor heights, hidden safety hazards, etc., and achieve the effect of improving the utilization rate of buildings
- Summary
- Abstract
- Description
- Claims
- Application Information
AI Technical Summary
Problems solved by technology
Method used
Image
Examples
Embodiment 1
[0026] Such as Figure 1-2 As shown, in a practical building structure provided by the present invention, the compact compound steering structure unit is formed.
[0027] The compact compound steering structure unit is a two-layer or three-layer structure, and each layer is connected by an indoor steering staircase structure group, such as: the upper part 1 of the indoor steering staircase structure group of the B structural unit and the indoor steering staircase structure of the B structural unit The lower part of the group consists of 2' staircase structure, and according to the needs of sunlight, the purely north-facing floor is connected to the east, west, and south-facing floors that can be daylighted through the indoor turning staircase structure group. 'Reciprocate direction rotation with the single upper layer part A of the A house type structure. If one side faces north and the other side faces south; The partition wall 3 and the partition wall 3' between the lower u...
Embodiment 2
[0034] Such as Figure 3-4 Shown, the utility building structure that the present invention provides---multi-layer building composition form.
[0035] The building structure includes compact compound steering structural units such as Figure 1-2 The structure shown, outdoor open step ladder 10, corridors on the same floor (outdoor corridor 16 on the front side, outdoor corridor 9 on the back side), or flat-level structural units can be composed of compact compound steering structural units such as Figure 1-2 The structure shown, outdoor open steps 10, corridors on the same floor (outdoor corridor 16 on the front side, outdoor corridor 9 on the back side), or between 2-6 floors or 6+1 floors composed of flat-level structural units Multi-storey building structures with any number of floors.
[0036] By setting this kind of compact compound steering structural unit on the upper part of the multi-storey building, such as Figure 1-2 As shown in the structure, the vertical height...
PUM
 Login to View More
Login to View More Abstract
Description
Claims
Application Information
 Login to View More
Login to View More - R&D
- Intellectual Property
- Life Sciences
- Materials
- Tech Scout
- Unparalleled Data Quality
- Higher Quality Content
- 60% Fewer Hallucinations
Browse by: Latest US Patents, China's latest patents, Technical Efficacy Thesaurus, Application Domain, Technology Topic, Popular Technical Reports.
© 2025 PatSnap. All rights reserved.Legal|Privacy policy|Modern Slavery Act Transparency Statement|Sitemap|About US| Contact US: help@patsnap.com



