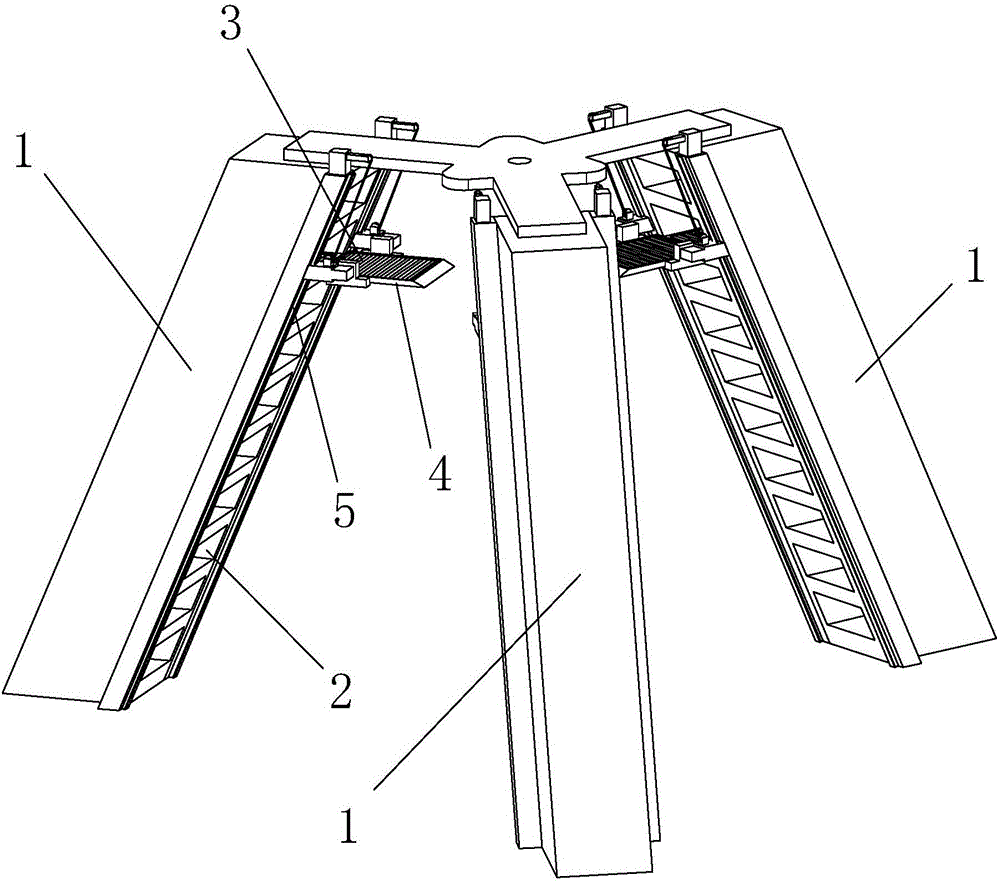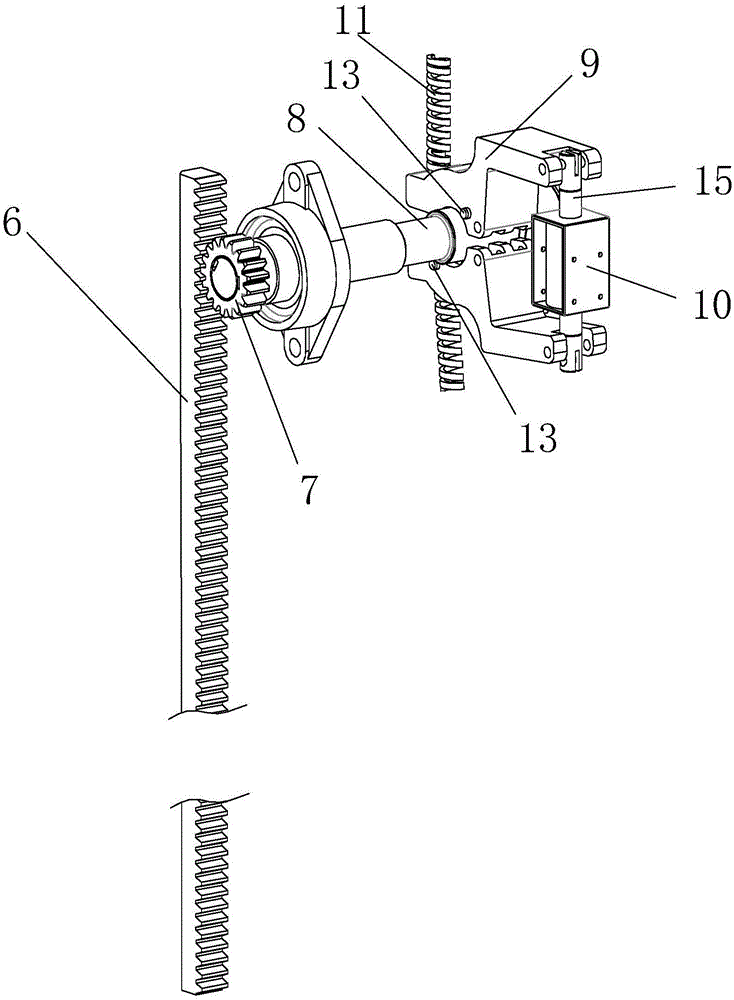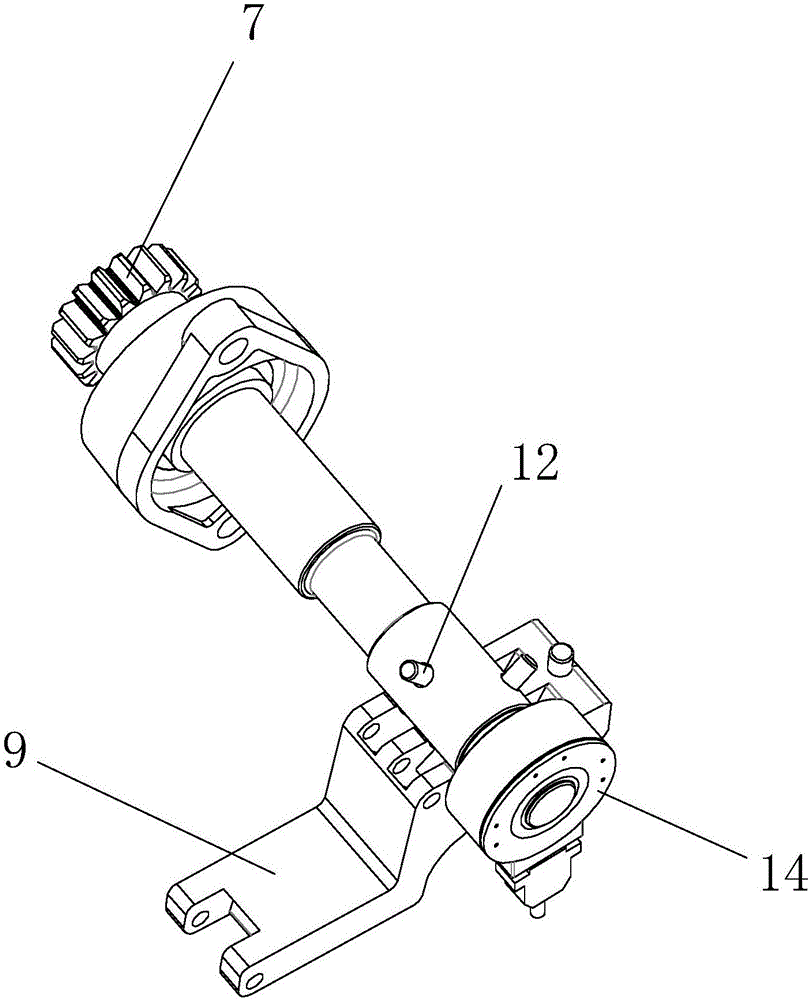Leaning tower type multilayer stereoscopic parking garage
A three-dimensional parking garage and leaning-tower technology, applied in the field of three-dimensional parking garages, can solve problems such as single shape, unsuitable residential environment, and influence on the environment of the residential area, and achieve the effect of good concealment
- Summary
- Abstract
- Description
- Claims
- Application Information
AI Technical Summary
Problems solved by technology
Method used
Image
Examples
Embodiment 1
[0042] Such as figure 1 As shown, the leaning tower type multi-storey parking garage includes three columnar towers 1, three towers 1 are arranged around a center interval, the upper end of the tower 1 is inclined and close to the center, and each tower 1 is up and up. A plurality of unit libraries 2 for parking vehicles are arranged in sequence below. Both the inner and outer sides of Taku 1 are inclined. In this embodiment, the inner side of Taku 1 is taken as the inclined surface. Each unit library 2 is located on the inner side of Taku 1, and each unit library 2 has a door. The corresponding warehouse doors are arranged in a line from top to bottom, and each taku 1 corresponds to a carriage 4, and a lifting and transporting mechanism is provided between the inner side of each taku 1 and the corresponding carriage 4, the lifting and transporting mechanism Drive the corresponding car carrier 4 up and down along the inner side of the corresponding tower 1 and can park at the c...
Embodiment 2
[0056] Such as Figure 7 with 8 As shown, in this embodiment, each unit library 2 corresponds to a car carrier 4, a plurality of car carriers 4 share a set of lifting and transporting mechanism, the lifting body 29 is provided with a rotating column 27, the rotating column 27 is arranged vertically and Rotatingly connected with the lifting body 29, a horizontal rotation mechanism is provided between the lifting body 29 and the rotating column 27 to drive the rotating column 27 to rotate horizontally around its central axis. A connecting beam 28 is fixed on the rotating column 27, and the connecting beam 28 is connected to the vehicle. The tables 4 are separated or combined through a clutch and plug mechanism.
[0057] When the lifting body 29 is combined with the target carriage 4, it drives the target carriage 4 up and down, and when it moves to the door of the corresponding unit library 2, the horizontal rotation mechanism drives the rotating column 27 to rotate 180°, and the ca...
Embodiment 3
[0059] In this embodiment, the inclined surface of the tower library 1 is located on the outer side, and the door of the unit library 2 is correspondingly opened on the outer surface, and vehicles enter and exit the unit library 2 from the outside of the tower library 1.
PUM
 Login to View More
Login to View More Abstract
Description
Claims
Application Information
 Login to View More
Login to View More - R&D Engineer
- R&D Manager
- IP Professional
- Industry Leading Data Capabilities
- Powerful AI technology
- Patent DNA Extraction
Browse by: Latest US Patents, China's latest patents, Technical Efficacy Thesaurus, Application Domain, Technology Topic, Popular Technical Reports.
© 2024 PatSnap. All rights reserved.Legal|Privacy policy|Modern Slavery Act Transparency Statement|Sitemap|About US| Contact US: help@patsnap.com










