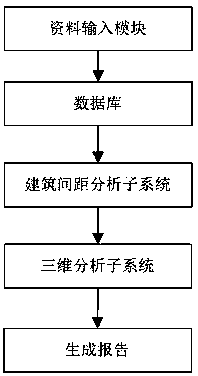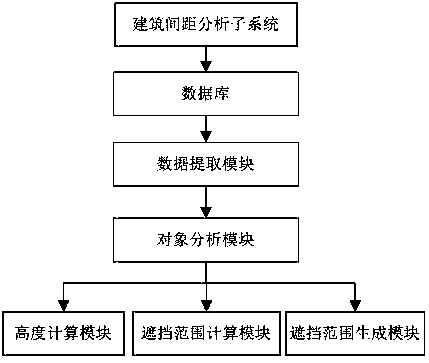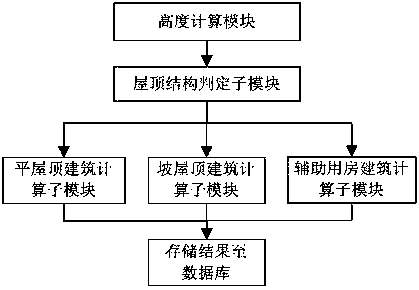An automatic building spacing analysis system
An automatic analysis system and building technology, applied in special data processing applications, instruments, electrical digital data processing, etc., can solve problems such as increased work costs, unreasonable planning and design, and unqualified building spacing
- Summary
- Abstract
- Description
- Claims
- Application Information
AI Technical Summary
Problems solved by technology
Method used
Image
Examples
Embodiment 1
[0083] figure 1 The schematic flow diagram of the building distance automatic analysis system provided in this embodiment, such as figure 1 As shown, an automatic building spacing analysis system includes: a data input module, a building spacing analysis subsystem and a three-dimensional analysis subsystem. The plan, building section, and three-dimensional model of the building plan are stored in the database; the building spacing analysis subsystem: retrieves the building general plan data from the database, automatically extracts the outline information of the main body of the building, and through the spacing analysis module, according to Sequentially analyze all the buildings within the specified area one by one, and determine the occluded buildings and occluded buildings included in a single analysis through the building layout relationship; determine and analyze the structure of the occluded building, and calculate the effective height value of the occluded building , d...
PUM
 Login to View More
Login to View More Abstract
Description
Claims
Application Information
 Login to View More
Login to View More - R&D
- Intellectual Property
- Life Sciences
- Materials
- Tech Scout
- Unparalleled Data Quality
- Higher Quality Content
- 60% Fewer Hallucinations
Browse by: Latest US Patents, China's latest patents, Technical Efficacy Thesaurus, Application Domain, Technology Topic, Popular Technical Reports.
© 2025 PatSnap. All rights reserved.Legal|Privacy policy|Modern Slavery Act Transparency Statement|Sitemap|About US| Contact US: help@patsnap.com



