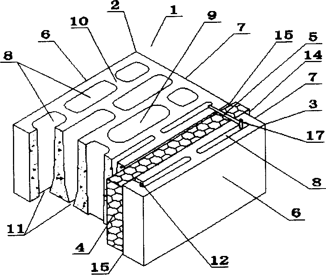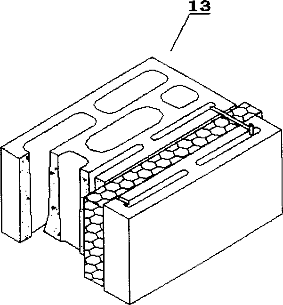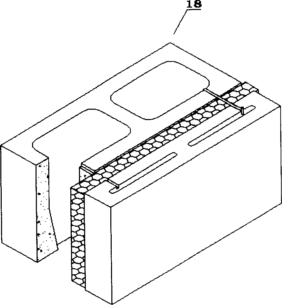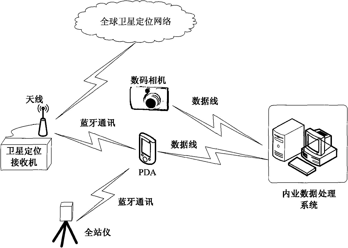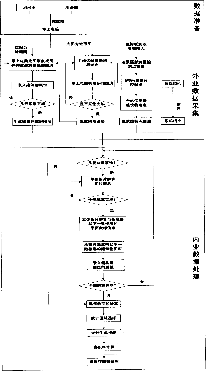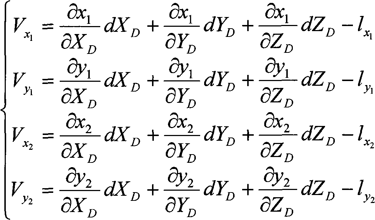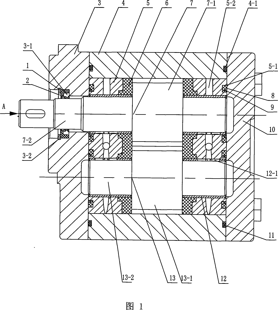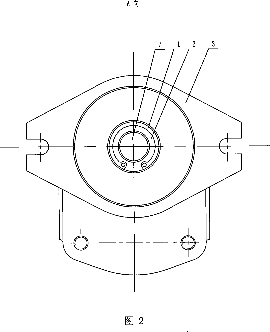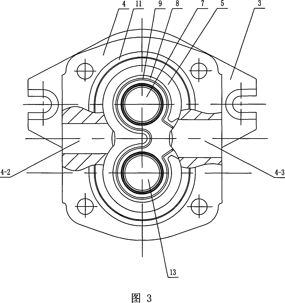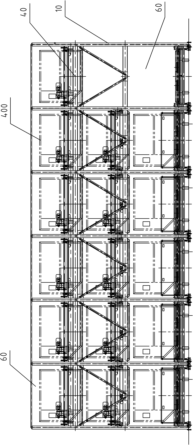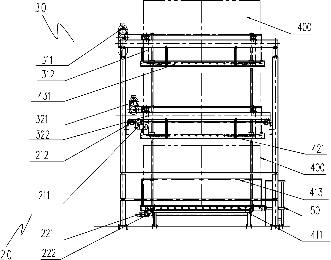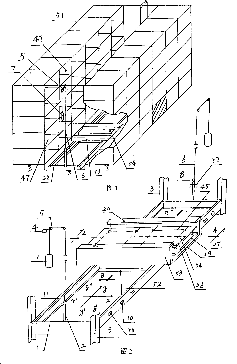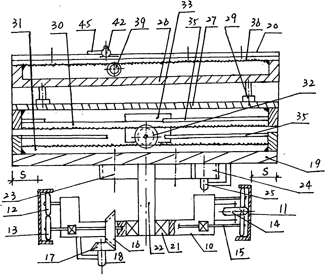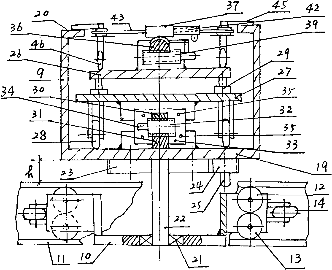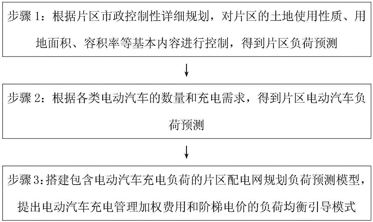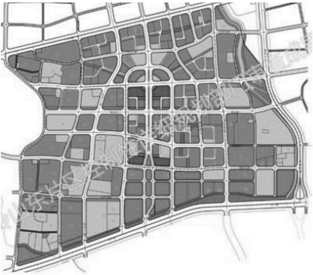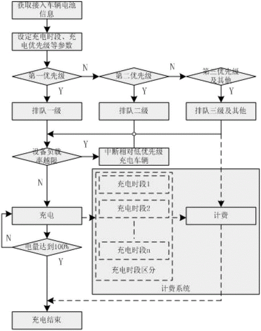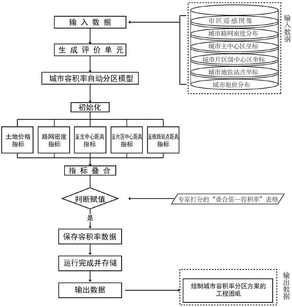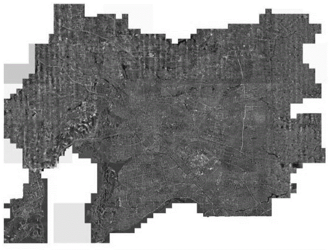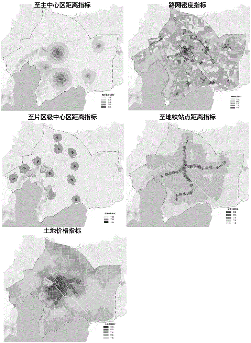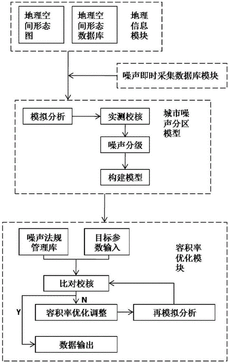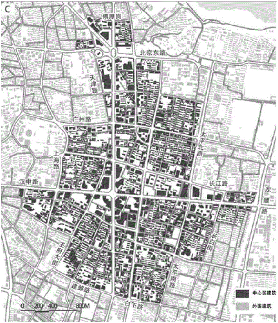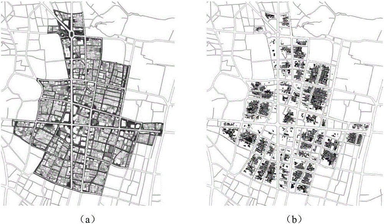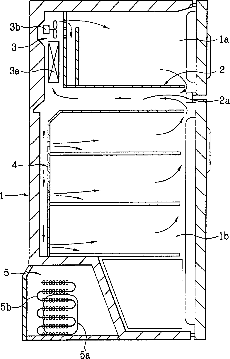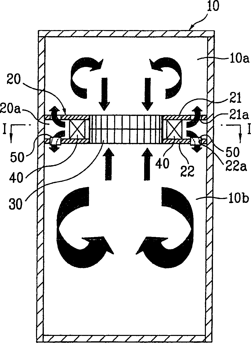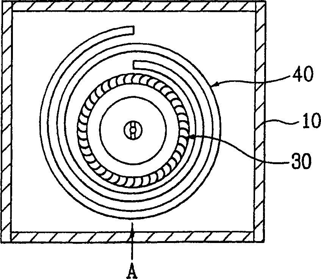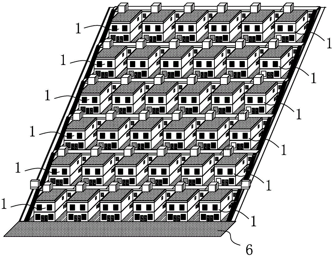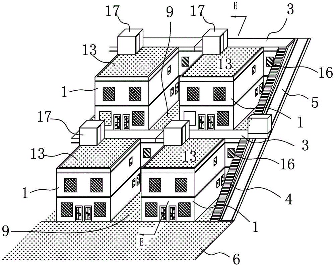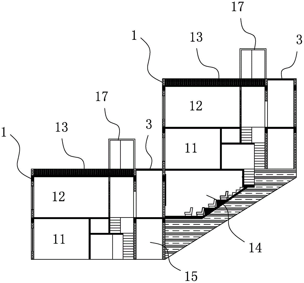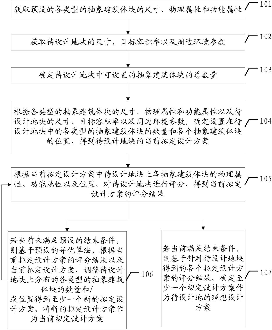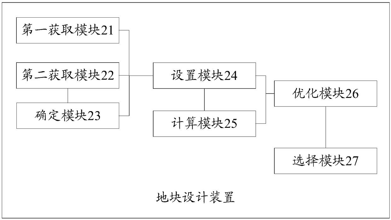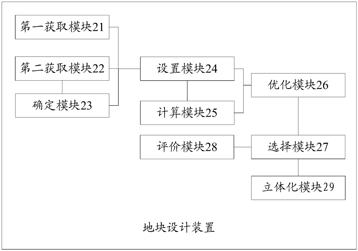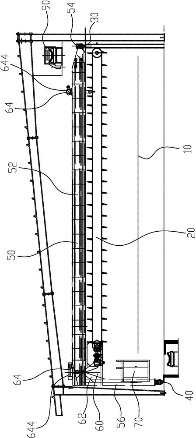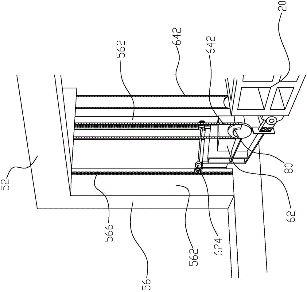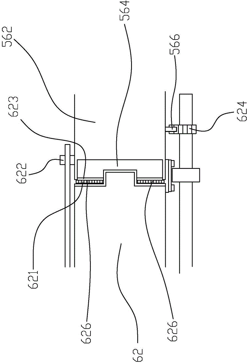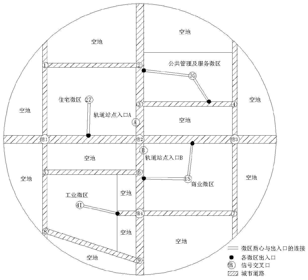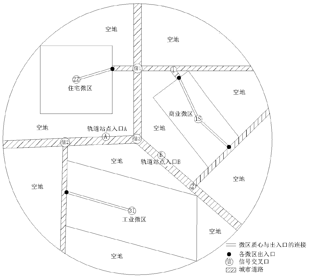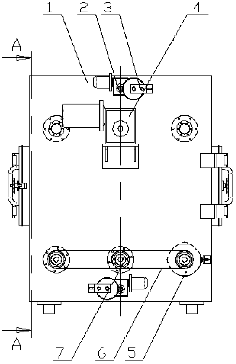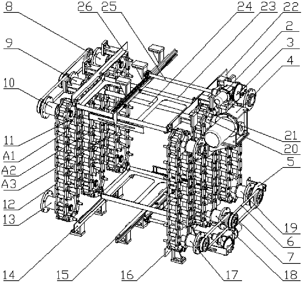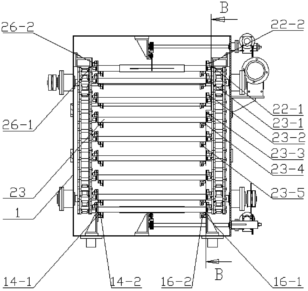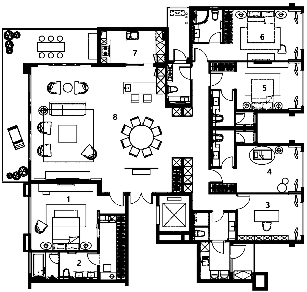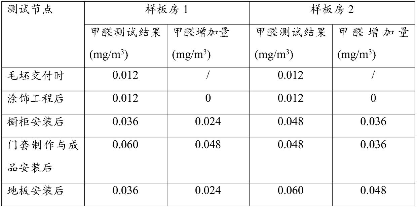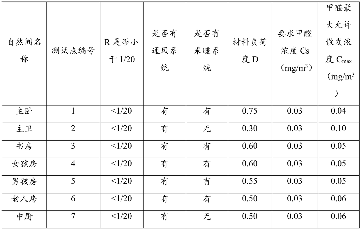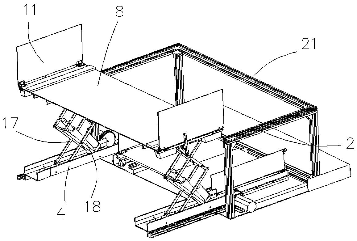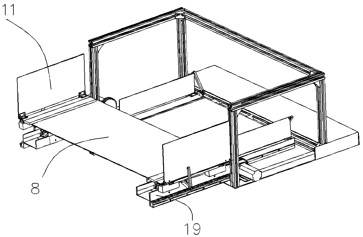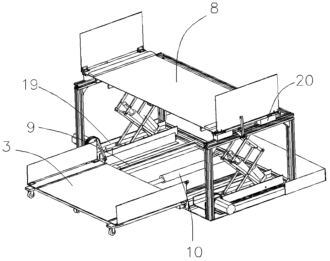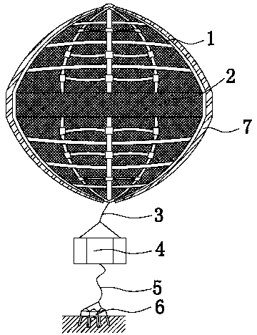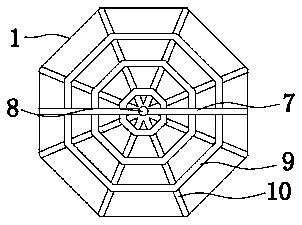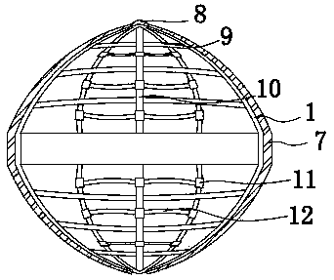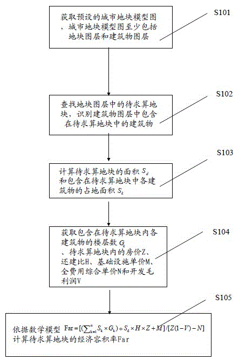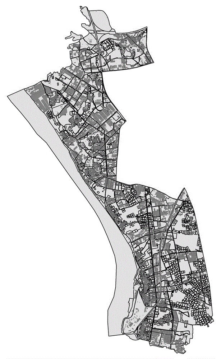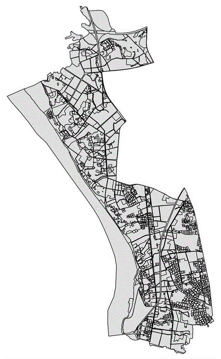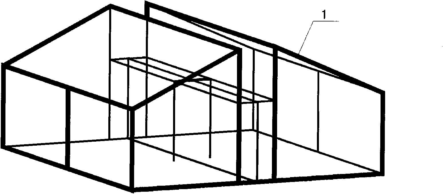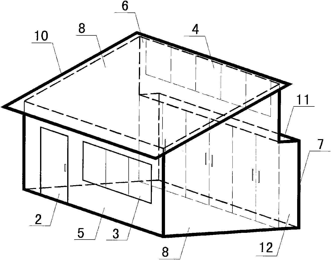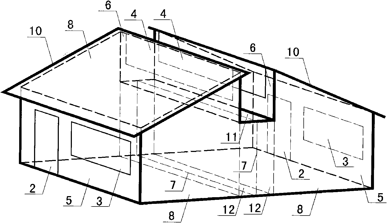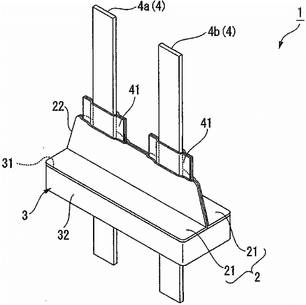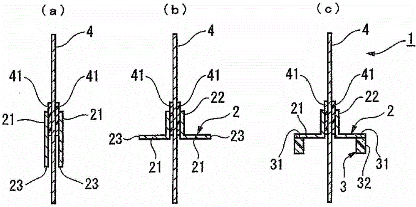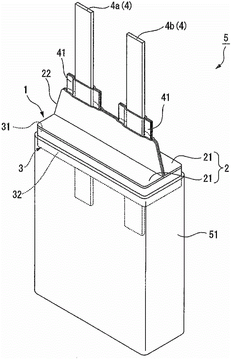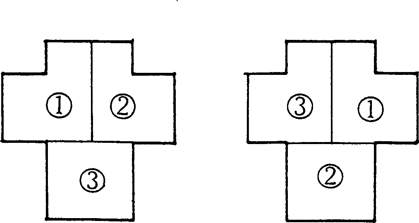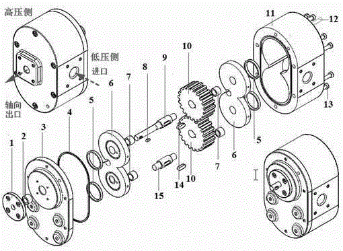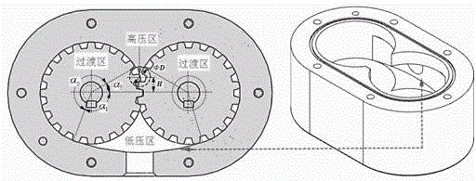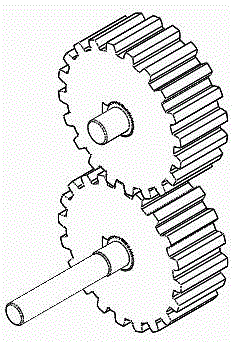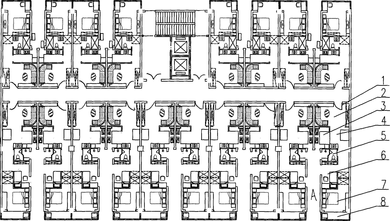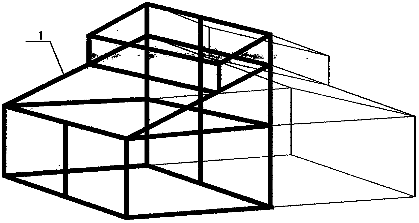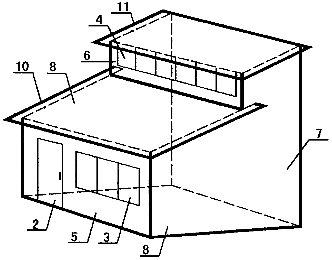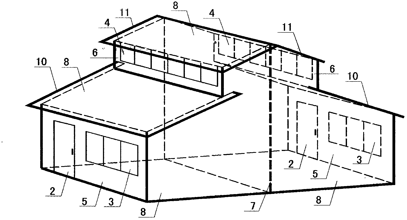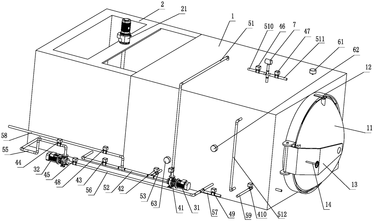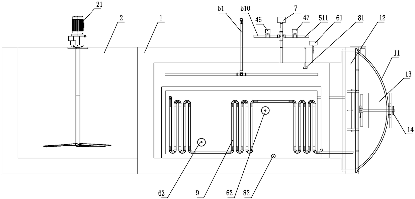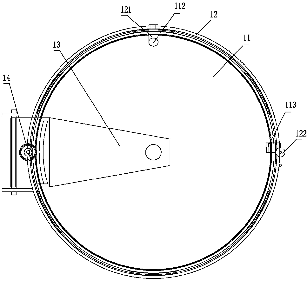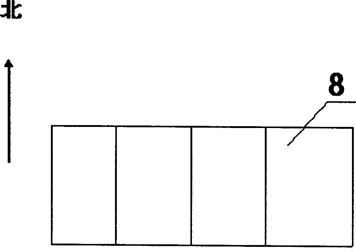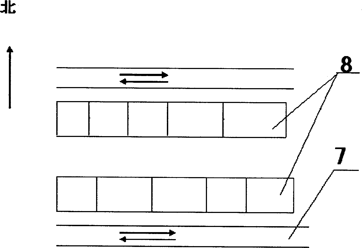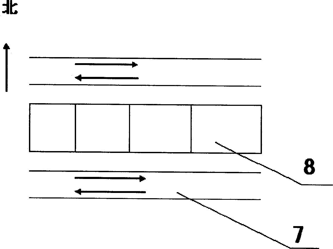Patents
Literature
66 results about "Floor area ratio" patented technology
Efficacy Topic
Property
Owner
Technical Advancement
Application Domain
Technology Topic
Technology Field Word
Patent Country/Region
Patent Type
Patent Status
Application Year
Inventor
Floor area ratio (FAR) is the ratio of a building's total floor area (gross floor area) to the size of the piece of land upon which it is built. The terms can also refer to limits imposed on such a ratio through zoning.
Composite heat insulation and protection brick or block and its producing and laying method
The present invention discloses composite heat insulating brick or block and its production process, and features that the composite heat insulating brick or block includes an inner wall block, an outer wall block and a heat insulating body in between, with the inner wall block, the outer wall block and the heat insulating body being connected integrally through adhesive. The present invention blocks the heat or cold bridge in the wall completely, and the built wall can reach the heat insulating requirement without additional energy saving construction. The present invention has heat insulating structure durability, no influence on the original floor area ratio, and controllable wall strength.
Owner:上海奥伯应用技术工程有限公司
Method for confirming building floor area ratio based on digital image technology
InactiveCN101614807AAchieve recordReduce field workloadPhotogrammetry/videogrammetryPosition fixationData processing systemSingle image
The invention relates to a method for confirming building floor area ratio based on a digital image technology, which takes a personal digital assistant (PDA) and a digital camera as main means and takes GPS and a total station as auxiliary means to realize full digitalization collection and record of field work information. In a field work measurement, the PDA receives the positioning result of the GPS or the total station in real time through bluetooth communication and generates a field work investigation layer by combining with an existing base map in the PDA; the digital camera is utilized to shoot a building so as to obtain abundant building information; and an indoor data processing system can calculate the three-dimensional coordinate of a building corner point of a single image or a three-dimensional image, calculate a total building area, count the total area of a region and calculate the floor area ratio.
Owner:SOUTHEAST UNIV
Gear pump using water as pressure medium
InactiveCN101251104ASimple structureEasy processing and assemblyRotary piston pumpsRotary piston liquid enginesGear pumpDrive shaft
A gear pump adopting water as hydraulic medium relates to a hydraulic gear pump. The invention solves the problems of the prior hydraulic pressure plunger pump such as a complex structure, difficult processing and assembling, high wear rate, high cost, low floor area ratio, short service life and poor antipollution capacity and is only suitable to be used under high-pressure conditions. The invention adopts the following structure: the front sides and the back sides of a driving gear (7-1) of a driving gear shaft (7) and a driven gear (13-1) of a driven gear shaft (13) are provided with side plates (6); the end faces of the side plates (6) with the back towards the driving gear (7-1) and the driven gear (13-1) are provided with floating shaft sleeves (5); sliding bearings (12) are respectively arranged among the floating shaft sleeves (5), the side plates (6) and the driving shaft (7-2) of the driving gear shaft (7), as well as among the floating shaft sleeves (5), the side plates (6) and a driven shaft (13-2) of the driven gear shaft (13). The development of the gear pump is the complement of a hydraulic pressure element and is of great significance to speed up the development of the hydraulic pressure transmission technical field, enlarge the application scope of hydraulic pressure transmission and realize the technology which replaces oil pressure transmission by hydraulic pressure transmission.
Owner:HARBIN INST OF TECH
Automatic storage equipment, storage system and loading and unloading control method for air container
ActiveCN102040070AEasy accessReduce floor spaceStorage devicesAutomatic test equipmentLand resources
The invention relates to automatic storage equipment, an automatic storage system, a loading control method and an unloading control method for an air container. The storage equipment comprises a warehouse, a traversing mechanism and an elevating device, wherein a plurality of storage working positions which are distributed in lines and rows at intervals in the height direction are formed in the warehouse; a movable bracket platform is arranged at each storage working position; the traversing mechanism drives the bracket platform to move in the horizontal direction; and the elevating device drives the bracket platform to ascend and descend in the vertical direction. Through the automatic storage equipment, the automatic storage system, the loading control method and the unloading control method, containers can be stored and taken conveniently, management efficiency and level are improved, a good operating image of airport apron equipment is built, the floor area of the containers is reduced, container storage floor area ratio is increased, land resources are saved, other using machine tools are saved and the working intensity of production personnel is lowered.
Owner:CHINA IPPR INT ENG +1
Stereoscopic garage for parking
The invention relates to a stereoscopic garage for parking, belonging to the filed of buildings and solving the problems of low vehicle floor area ratio and inconvenient parking and vehicles taking. Vehicle spaces (47) in a garage body (51) are arranged by the means of transverse several rows, longitudinal double lines and vertical multilayer; a plurality of large platforms (52) which lengthways penetrate through the each row of the vehicle spaces and can be vertically safely lifted by the means of space limitation are arranged between the double lines of the vehicle spaces; the large platform (52) is provided with a plurality of middle platforms (53) which match with vehicles driving in, vehicles driving off, parking and the vehicle spaces and can lengthways slide thereon by the means of space limitation; the middle platforms (53) are provided with a plurality of small platforms (54) which can lift the vehicles, park and transversally push the vehicles into the vehicle spaces by the means of space limitation or take the vehicles out of the vehicle space; the arrangement and the structure of the vehicle spaces (47) correspondingly match with the large platforms, the middle platforms and the small platforms; and the stereoscopic garage is provided with a PLC auto-control system. The invention has the advantages of high vehicle floor area ratio, high cost performance, less investment, low operation cost, automatic operation, convenient parking and vehicles taking, convenience, safety and reliability, and is especially suitable for requirements of modern metropolises.
Owner:孙岭
Area power distribution network load prediction method based on electric automobile charging apparatus
InactiveCN106532686AGood effectLoad forecast in ac networkForecastingElectricity priceLoad forecasting
The invention discloses an area power distribution network load prediction method based on an electric automobile charging apparatus. The method is characterized by comprising the following steps: 1, according to an area municipal regulatory detailed plan, controlling such basic content as the land use property, land area, floor area ratio and the like of an area, and obtaining area load prediction; 2, according to the quantity and the charging demand of various electric automobiles, obtaining area electric automobile load prediction; and 3, erecting an area power distribution network planning load prediction model comprising an electric automobile charging load, and bringing forward a load balancing guiding mode of electric automobile charging management weight cost and multistep electricity price. According to the invention, based on analysis of charging behavior of the electric automobiles, a charging management mode taking such constraint conditions of the electric automobiles as charging power, charging time, charging modes, transformer available capacity and the like into consideration is brought forward.
Owner:STATE GRID SHANDONG ELECTRIC POWER +1
Automatic dividing method of city plot ratio
ActiveCN103336894AImprove planning abilityImprove engineering efficiencySpecial data processing applicationsInformation processingCity block
The invention discloses an automatic dividing method of a city plot ratio, which comprises the following steps: utilizing an information-processing system taking a high performance computer as a core, taking geography data of a city downtown as model input data, taking city blocks as model process evaluation base maps, building a city plot ratio evaluation model, carrying out standardized revise through a Saaty method, determining the plot ratio numerical value of each block, and automatically outputting engineering drawings that can be directly used in the city overall planning through drawing equipment. The method overcomes the insufficiency that the subjectivity and the randomness exist when the city plot ratio division is carried out by utilizing the human brain intellectual activity to make a decision in a city construction project, and greatly improves the working efficiency.
Owner:SOUTHEAST UNIV
Noise zoning model based city floor area ratio optimization method
ActiveCN105912764AReduce the impactFAR optimizationSpecial data processing applicationsNoise controlSound sources
The invention relates to a noise zoning model based city floor area ratio optimization method. The method includes: recording city space shape data in a target zone; establishing a sound source instant acquisition database; connecting the sound source instant acquisition database and a geographic information module; partitioning a noise zone into four types of zones; establishing a city noise zoning model; establishing a floor area ratio optimization module; performing noise simulation on the target zone through the zoning model according to a floor area ratio index in the target zone; and comparing simulation noise and noise demands of relevant laws and regulations, and then performing optimization on the floor area ratio. Based on a geographic information system and a city coordinate system, the method combines sound environment data information and a computer database, establishes the city noise zoning model, provides a floor area ratio optimization measurement through noise prediction of the target zone, and optimizes a city sound environment by combining noise control and the space shape design. The method solves the problem of neglect of noise influence during determination of the floor area ratio in the prior art, and the formulation of the floor area ratio is scientific and reasonable; and a method for determining the floor area ratio of city communities based on noise optimization is provided.
Owner:SOUTHEAST UNIV
Refrigerator using double-suction centrifugal fan
InactiveCN1506643AIncrease floor area ratioIncrease the utilization of heat transfer areaLighting and heating apparatusDomestic refrigeratorsCold storeFloor area ratio
This invention is to increase a floor area ratio of a freezing chamber and a utilization rate of heat transfer. A refrigerator is disclosed, which includes a cabinet having a storage space, a mullion provided in the cabinet to divide the storage space into a freezing chamber and a refrigerator chamber, the mullion having a cold airflow passage provided therein that is communicated with the freezing chamber and the refrigerator chamber, a double suction centrifugal blower provided in a middle space of the mullion and sucking air from the freezing chamber and the refrigerator chamber and exhausting to the cold airflow passage, an evaporator provided in the cold airflow passage for exchanging heat with the air exhausted from the double suction centrifugal blower, a top outlet and a bottom outlet exhausting air being passed through the evaporator to the freezing chamber and the refrigerator chamber.
Owner:LG ELECTRONICS INC
Mountain villa and method for constructing same
InactiveCN103603511AGuaranteed contactAchieve independenceBuilding material handlingDwelling buildingEngineeringDepth direction
The invention provides a mountain villa which comprises a plurality of villa units. The villa units are constructed along slopes of a mountain, each transverse villa row comprises the villa units which are transversely distributed along the corresponding slope side by side in the left-right directions and have slope-abutted back surfaces and forward front surfaces, each longitudinal villa column comprises the villa units which are positioned at different altitudes and are distributed in the up-down and back-front directions, the multiple villa units are independent from one another, and roofs of the various villa units are provided with soil layers with the thickness of 200mm at least and plantable terrace gardens; a floor of a base layer of each upper-level villa unit among the certain villa units in the vertically adjacent transverse villa rows is not lower than the roof of the corresponding lower-level villa unit, the certain villa units in the vertically adjacent transverse villa rows vertically correspondingly form the longitudinal villa columns, the various villa units in an optional transverse villa row are communicated with one another at least via an entry common channel, and the vertically adjacent transverse villa rows are separated from one another along the slopes in the depth directions by the common channels. The mountain villa has the advantages that the mountain villa is environmental friendly, is harmonious with the nature and is high in floor area ratio, energy can be saved, living environments can be greatly improved, an excellent landscape effect can be realized, and slope potential of the mountain can be sufficiently utilized.
Owner:高原晨曦
Parcel design method, device, computer device and storage medium
PendingCN109241580AAvoid disconnectionImprove planning and design efficiencyGeometric CADResourcesFloor area ratioDesign methods
The invention discloses a parcel design method, device, computer device and storage medium. Depending on the size of the various abstract building blocks, Physical and functional attributes, and the size of the plot to be designed, target floor area ratio and ambient parameters, an abstract build block is arranged in a plot to be design to obtain a current design scheme, according to the attributes and positions of each abstract building block on the plot to be designed in the scheme, at least one new design scheme is obtain based on that current design scheme and the score result of the current design scheme based on the optimization algorithm, and the new design scheme is taken as the scoring result of the current design scheme; when the end condition is reached, an ideal design scheme is selected based on the scoring results of each proposed design scheme. the proposed design scheme in the invention is optimized based on the scoring result of the urban environment and climate, thereby avoiding the disconnection between the design of the plot and the urban environment and climate, and improving the efficiency of the planning and design.
Owner:SHENZHEN UNIV
Rake machine and material distributing method thereof
ActiveCN104891202AIncrease profitIncrease floor area ratioLoading/unloadingHeight differenceFloor area ratio
The invention discloses a rake machine and a material distributing method thereof. The rake machine comprises a rake arm mechanism, a high-position rail, a low-position rail, a frame and a moving mechanism, wherein the rake arm mechanism is used for raking materials on a material distributing platform, the high-position rail and the low-position rail are arranged on two sides of the material distributing platform in a height-difference manner; the moving mechanism is used for driving the rake arm mechanism to move up and down and swing up and down, the whole rake arm mechanism is located on the material distributing platform, the moving mechanism comprises a slide seat vertically slidably disposed at one end of the frame and two suspension devices disposed on the frame, one end of the rake arm mechanism is connected with the slide seat, one suspension device suspends the slide seat and can drive the same to move up and down, and the other suspension device suspends the other end of the rake arm mechanism and can drive the same to swing up and down. The rake machine has the advantages that materials are stacked on the whole material distributing platform in a 'trapezoid' manner, the utilization rate of the material distributing platform is increased greatly, storeroom floor area ratio is increased, and enterprise production cost is lowered effectively.
Owner:湖南旗滨光能科技有限公司
Track station radiation area walking accessibility evaluation method based on micro area
The invention provides a track station radiation area walking accessibility evaluation method based on a micro area. The method comprises the following steps: firstly, carrying out micro-region division on land in a rail station radiation region according to different land utilization properties; then, comprehensively considering factors such as road network distribution conditions, micro-area land utilization conditions and micro-area building plot ratios; determining comprehensive walking time, a comprehensive detour coefficient, a comprehensive spatial linear distance and footpath node density for evaluating the walking accessibility of the rail station; and finally, quantitatively evaluating the multiple rail stations by utilizing the TOPSIS model, wherein the weight of each index in the TOPSIS model is determined through an entropy weight method. The concept of the micro-area is fused into calculation of factors such as walking time, a detour coefficient and a spatial linear distance, so that the evaluation result is finer and more accurate.
Owner:NINGBO UNIV
Material conveying system for realizing high volume capacity in drying box
InactiveCN102620549AAchieve dynamic dryingIncrease floor area ratioDrying solid materialsChain structureSprocket
The invention belongs to the field of automation of mechanical manufacturing, and relates to a material conveying system for realizing high volume capacity in a drying box. The material conveying system is mainly characterized by comprising a driving device and a material conveying chain device, wherein the material conveying chain device consists of three groups of material conveying chain structures which have the same structure, are vertically arranged and are parallel to one another; the three groups of material conveying chain structures synchronously rotate; each group of material conveying chain structures consist of a left material conveying chain and a right material conveying chain on the left side and the right side which have the same structure and are opposite to each other; the left material conveying chain and the right material conveying chain are provided with parallel upper chain wheel shaft and lower chain wheel shaft respectively; the inner shaft ends of the chain wheel shafts are provided with chain wheels; the pair of chain wheels on each side is provided with a chain; the chain is provided with a chain shaft; the chain shaft is provided with a material conveying tray rack; ascending motion of the tray rack is finished by one side of the first and second groups of material conveying chain structures; and descending motion of the tray rack is finished by the other side of the second group of material conveying chain structures and a third group of material conveying chain structures.
Owner:戴志荣
Material selection method for indoor decoration formaldehyde control
ActiveCN109254121AEasy to purchaseEasy for process managementMaterial analysisProject completionEngineering
The invention discloses a material selection method for indoor decoration formaldehyde control. The method comprises the following steps that: after a target material is determined, obtaining an effective glazing floor area ratio R and the material load degree D of a single natural room and required formaldehyde concentration Cs during indoor decoration project completion acceptance; judging whether the natural room is provided with a ventilation system or not, adopting different formulas to calculate to obtain the formaldehyde maximum allowable emission concentration Cmax of the natural room,and then, judging whether any one of the following conditions is met or not: (1) the material load degree D is greater than or equal to 1 / 2; (2) the effective glazing floor area ratio R is less than1 / 20, and a heating system is in the presence; and (3) the effective glazing floor area ratio R is less than 1 / 20, and a ventilation system is in the absence. According to a structure, a material selection standard of a corresponding environment protection level or a higher environment protection level is selected. According to the required formaldehyde concentration during indoor decoration project completion acceptance, the material selection standard of the proper environment protection level is determined, reworking redecoration caused by improper material selection is avoided, indoor formaldehyde contents are guaranteed to reach the standard, and in addition, material cost can be reasonably controlled.
Owner:SHANGHAI LANDLEAF BUILDING TECH CO LTD
Urban spatial layout method applicable to mountain topography
The invention provides an urban spatial layout method applicable to mountain topography. The method comprises the following steps of S01, collecting related parameters of a mountain region to be constructed, wherein the mountain is divided according to gradients and orientations; S02, designing building heights, wherein the building heights within the range of one kilometer around the important mountain of a city do not exceed 70% of the relative elevation of the highest point of the mountain, and the situation that at least 20% of the important mountain hilltop is visible for important overlook points in the city is ensured; S03, designing a building layout, respectively adopting parallel, oblique crossing or vertical contour line arrangements according to the gradients; S04, designing building intervals, specifically comprising designing the intervals according to the layout of buildings; S05, designing face widths and spatial depths of the buildings, specifically comprising designing the face widths according to the building heights, and adopting building types with relatively small spatial depths; and S06, designing a building volumetric fraction, specifically comprising properly adjusting based on a local building volumetric fraction standard, wherein the single building on the north slope should be arranged to not face the right south and right north, and the single building on the south slope should be arranged to face an angle not more than 45 degrees. According to the method provided by the invention, landing saving and habitability can be achieved at the same time.
Owner:CHONGQING UNIV
Double-layer scissor-type lifting and transversely moving parking device
PendingCN108798111AIncrease floor area ratioImprove securityParkingsParking spaceResidential community
The invention relates to a double-layer scissor-type lifting and transversely moving parking device. The double-layer scissor-type lifting and transversely moving parking device comprises a bottom frame and bearing brackets on both sides of the bottom frame, wherein a lower parking space plate is arranged on the middle portion of the bottom frame, and upper transversely moving wheel seats are arranged on the positions, located on the two sides of the lower parking space plate, of the bottom frame; idler wheels are arranged below the lower parking space plate and the upper transversely moving wheel seats, and the lower parking space plate is driven by a lower parking space plate driving mechanism and can be transversely moved out of the bottom frame; and the upper transversely moving wheelseats are driven by an upper parking space plate driving mechanism and can be transversely moved out of the bottom frame. The double-layer scissor-type lifting and transversely moving parking device has the beneficial effects that 1, taking of a vehicle on an upper parking space plate and taking of a vehicle on the lower parking space plate are not interfered with each other and not constrained, and the vehicle on the upper parking space plate or the vehicle on the lower parking space plate can be separately taken; 2, compared with an auxiliary parking device on the market, residents in residential communities which have high floor area ratio and are lack of parking spaces are more suitable; and 3, a vehicle mechanism design is introduced on a slope, the functions of automatically delivering the vehicles and limit protection are achieved, and the safety is high.
Owner:NINGBO UNIVERSITY OF TECHNOLOGY
Eight-diagram spider web type three-dimensional cage
ActiveCN110402869AAvoid cloggingAvoid depositionClimate change adaptationPisciculture and aquariaMicroorganismSpider web
The invention discloses an eight-diagram spider web type three-dimensional cage, and belongs to the technical field of aquaculture. The eight-diagram spider web type three-dimensional cage comprisesa frame, a net coat and a separating net, wherein the surface of the frame is connected with horizontal connecting rods and longitudinal connecting rods, the horizontal connecting rods are interlacedwith the longitudinal connecting rods, and the frame is internally provided with the net coat, a connecting cable is connected to the bottom of the frame, the tail end of the connecting cable is connected with a free hanging weight body, the lower surface of the free hanging heavy body is connected with a self-mooring chain, and the tail end of the self-mooring chain is connected with a self-mooring weight. The designed cage has high structural stability, can effectively avoid the problem of low volume ratio, can also automatically remove microorganisms and dirt adhered to the surface of the net coat, makes a breeding environment closer to nature, and improves the quality of cultured aquatic products.
Owner:ZHEJIANG OCEAN UNIV
Tetrad side leaping rotary composite villa residence
InactiveCN1556296AOvercome the disadvantage of wasting land resourcesIncrease the areaDwelling buildingResidenceLand resources
Combining four independent villas forms integrated assorted villas. Instead of arrangement of up and down floors, staircase passing through wall body connects rooms in different floors in revolving raising mode. The invented villa reserves advantages of good sunlight, ventilation and lighting, remarkable appearance and sightly view and without need of wasting lot of land resources. It is a structure with high floor area ratio and high density and low floors worth of promotion.
Owner:杨淘 +2
Economic floor area ratio calculation method and system based on land economic mathematical model
InactiveCN106326613ASimple calculationLow costSpecial data processing applicationsMathematical modelComputation process
The invention discloses an economic floor area ratio calculation method based on a land economic mathematical model. The method comprises the following steps: acquiring a preset urban land parcel model map, wherein the urban land parcel model map at least comprises a land parcel map layer and a building map layer; finding a land parcel to be calculated from the land parcel map layer, and recognizing buildings included in the land parcel to be calculated in the building map layer; calculating an area S<d> of the land parcel to be calculated and floor areas S<k> of buildings included in the land parcel to be calculated; acquiring floor numbers G<k> of the buildings included in the land parcel to be calculated, and a housing price Z, a housing removal and compensation ratio H, an infrastructure unit price M, an entire-cost comprehensive unit price N and a development gross profit V in the land parcel to be calculated; and calculating an economic floor area ratio Far of the land parcel to be calculated according to a mathematical model shown in the description. The invention also discloses an economic floor area ratio calculation system based on the land economic mathematical model. Through adoption of the method and the system, the economic floor area ratio of the land parcel to be calculated is calculated; a calculation process is simplified; and the cost is lowered.
Owner:GUANGDONG URBAN & RURAL PLANNING & DESIGN INST
Double-sided daylighting single-layer plank house with high windows applicable to high-density plank house resettlement area
InactiveCN102061744AImprove qualityImprove indoor ventilationBuilding roofsDoors/windowsHigh densityEngineering
The invention discloses a double-sided daylighting single-layer plank house with high windows applicable to a high-density plank house resettlement area. The plank house mainly comprises a framework, walls, roofs, doors, side windows and the high windows, wherein, the external wall at the rear side of each room is equipped with the high windows; the external wall at the entrance side of each room is equipped with the entrance doors and the side windows; and a cabinet space is arranged along a partition wall at the rear side of each room so as to improve the sound insulation property of the plank house. When the high-density single-layer plank house resettlement area is planned by utilizing a method of reducing or canceling the spacing of the plank house, the plank house provided by the invention cancels the spacing at the rear side of the existing double-sided daylighting single-layer plank house, thus the land is more intensively utilized, the higher plot ratio than that of the existing double-sided daylighting layout is realized, the problem of neighborhood interference caused by adjacent windows at the rear side of the existing plank house is solved, the health corners of the resettlement area are eliminated, and the area and indoor ventilation environment are improved; and the plank house is equipped with the windows at two sides, thus being more favorable for indoor ventilation, daylighting and sun exposure and improving the living environment of the existing single-sided daylighting plank house while the plot ratio of the existing single-sided daylighting layout is remained.
Owner:SICHUAN UNIV
Sealing component and container for power storage device
InactiveCN104134763ASimple structureEfficient preparationSmall-sized cells cases/jacketsLarge-sized cells cases/jacketsMetallic foilWater vapor
The invention provides a sealing component and a container for a power storage device. The container for the power storage device is welded with the sealing component. The sealing component is simple in structure and high in production efficiency, and has high gas barrier properties which cannot make gases, such as steam and oxygen gas, transmit easily. The container for a power storage device has light weight and high floor area ratio, and has small moisture immersed from connection parts of the sealing component and liquid components evaporated from a content article. The sealing component (1) is welded on an opening inner surface of a cylinder (51) having a welding property so as to seal the opening. A sealing wall (2) consists of a metallic foil laminated body having a metallic foil and a welding layer is welded on the top surface of a frame made of a resin. Electrode terminals (4,4) are fixed to the sealing wall (2) airtightly.
Owner:FUJIMORI KOGYO CO LTD
Triplet side leaping rotary composite villa residence
InactiveCN1556295AOvercome the disadvantage of wasting land resourcesIncrease the areaDwelling buildingHigh densityLand resources
Combining three independent villas forms integrated assorted villas. Instead of arrangement of up and down floors, staircase passing through wall body connects rooms in different floors in revolving raising mode. The invented villa reserves advantages of good sunlight, ventilation and lighting, remarkable appearance and sightly view and without need of wasting lot of land resources. It is a structure with high floor area ratio and high density and low floors worth of promotion.
Owner:杨奇 +1
L-shaped external gear pump suitable for ultralow-viscosity medium
InactiveCN106555752ARealize automatic compensationControl Axial LeakageRotary piston pumpsRotary piston liquid enginesSuction stressCavitation
The invention discloses an L-shaped external gear pump suitable for an ultralow-viscosity medium. The provided L-shaped structure for realizing lateral flow-in of the medium and axial flow-out at a rear end aims at the design requirements of ultralow viscosity of 0.00018 Pa.s and high volumetric ratio of above 90%, so damages of convectional later outlets to the strength and the rigidity of a pump shell are avoided, and the thickness of the pump shell is properly reduced. Optimal gear pair parameters make the pump have a smallest size under given design conditions and reduce the spacecraft launching cost. The shape and position dimensions of a rear end medium outlet accord with circular unloading groove design, and also has an outlet side pocketed oil unloading function, A large included angle of an inlet compensates the cavitation phenomenon caused by insufficient self suction, and combination of a small included angle of the outlet with automatic compensation of a floating shaft sleeve effectively controls axial leakage and indirectly improves the volumetric ratio. Compared with convectional ground oil pumps, the pump disclosed in the invention has the profile characteristics of small axial dimension and large radial dimension.
Owner:CHENGDU UNIV
Large-width small apartment with increased light and airing
InactiveCN101074586AIncreased building volume ratioGood ventilation and lightingDwelling buildingEngineeringBedroom
The inventions are the large width small-sized houses which can enhance light transmission and ventilation. In the middle of the builds are connected corridors with small-sized suites located on both sides. The layout order in the door is: parlor, kitchen, dining-room, toilet, cubicle, large bedroom and terrace which on top of the large bedroom. The windows of the kitchen, toilet and cubicle are toward outside of the building. The windows of the toilet and cubicle have an interval to those of the adjacent tenement. By distributing tenements on both sides of the building, its depth increases to 24m. The highest depth can reach above 28m, which improves the floor area ratio by 30%. The whole bright design of the kitchen and toilet can improve the ventilation and lighting effect. The houses have large drawing rooms, complete functions and small building areas, which can reduce the whole cost, debase the price and improve the market competitiveness.
Owner:高重恒
Single layer board house suitable for board house areas of high building density
InactiveCN102619349AIncrease floor area ratioImprove area ventilationDwelling buildingBuilding densityTelecommunications
The invention discloses a single layer board house suitable for board house areas of the high building density, which mainly comprises a frame, an entrance outer wall, a top outer wall, a back partition wall, a side partition wall, a side gable, a large sloping roof, a small sloping roof, a door, side windows and side high windows, wherein the side high windows are arranged on the outer wall of the top of each of the houses, and the entrance door and side windows are arranged on the entrance outer wall. When the method for reducing or canceling the space between board houses is utilized for planning single layer board house settlement areas of the high building density, the back space of present double-side lighting single layer board houses is canceled, so that the land is intensively used, higher plot ratio is achieved compared with the present double-side lighting layout, the problem of neighborhood disturbances caused by the closeness of back windows on the backs of board houses is solved, ignored sanitary corners of settlement areas are cleaned, and the air ventilation environment of areas and interiors is improved; and the design of windows of the board houses is beneficial to indoor lighting and air ventilation, and the living environment of present single-side lighting board houses is improved while the present layout plot ration of single-side lighting is kept the same as before.
Owner:SOUTHWEST UNIVERSITY FOR NATIONALITIES
A Method for Automatic Partitioning of Urban Floor Area Ratio
ActiveCN103336894BImprove planning abilityImprove engineering efficiencySpecial data processing applicationsInformation processingFloor area ratio
The invention discloses an automatic dividing method of a city plot ratio, which comprises the following steps: utilizing an information-processing system taking a high performance computer as a core, taking geography data of a city downtown as model input data, taking city blocks as model process evaluation base maps, building a city plot ratio evaluation model, carrying out standardized revise through a Saaty method, determining the plot ratio numerical value of each block, and automatically outputting engineering drawings that can be directly used in the city overall planning through drawing equipment. The method overcomes the insufficiency that the subjectivity and the randomness exist when the city plot ratio division is carried out by utilizing the human brain intellectual activity to make a decision in a city construction project, and greatly improves the working efficiency.
Owner:SOUTHEAST UNIV
Traffic carrying floor area ratio calculation method and system based on mathematical model
InactiveCN106326614ASimple calculationLow costSpecial data processing applicationsCarrying capacityMathematical model
The invention discloses a traffic carrying floor area ratio calculation method based on a mathematical model. The method comprises the following steps: acquiring a preset urban building model, calculating traffic carrying capacities of neighborhoods and traffic production of the neighborhoods according to the mathematical model, and adjusting adjustment coefficients of the neighborhoods by judging a magnitude relationship between the traffic carrying capacities of the neighborhoods and the traffic production of the neighborhoods; adjusting adjustment coefficients of units by judging a magnitude relationship among traffic production of traffic carrying capacity units of units according to a traffic carrying capacity of a mathematical model calculation unit and traffic production of the units; and calculating a traffic carrying floor area ratio of a land parcel according to the adjustment coefficients of the neighborhoods and the adjustment coefficients of the units. The invention also discloses a traffic carrying floor area ratio calculation system based on the mathematical model. Through adoption of the traffic carrying floor area ratio calculation method and system, a calculation process of a traffic carrying floor area ratio is simplified, and the cost is lowered.
Owner:GUANGDONG URBAN & RURAL PLANNING & DESIGN INST
Direct liquid-injecting-type poultry egg multi-functional integrated pickling room and processing method
InactiveCN108634227AIncrease floor area ratioImprove pickling qualityAgricultural buildingsFood scienceReinforced concreteEngineering
The invention relates to the technical field of poultry egg processing, in particular to a direct liquid-injecting type poultry egg multi-functional integrated pickling room and a processing method. The pickling equipment comprises a pickling room body, a door and a stirring pond arranged on the other side of the pickling room body, wherein the pickling room body adopts a steel reinforced concretestructure and can bear high pressure, and adopts a rectangular structure, so that the floor area ratio of the pickling equipment can be increased; the door is arranged on one side of the pickling room body, so that good sealing effect can be achieved; a first liquid pump and a second liquid pump are arranged close to the pickling room body, and are connected through a corresponding pipeline; theopening and closing of the pipeline is controlled through a corresponding electromagnetic valve, so that inner circulation and outer circulation of pickling liquid are realized; in the pickling process, the concentration of the pickling liquid can be adjusted, and the pickling quality of poultry eggs is improved, so that the quality of the pickled poultry eggs is uniform; the pickling room body can realize a plurality of working procedures of pickling, washing, drying and the like of the poultry eggs at the same time; the liquid pumps and the electromagnetic valves are controlled by a controller, so that automation control of the pickling process is realized, and labor is greatly saved.
Owner:HUAZHONG AGRI UNIV +1
Omnidirectional daylighting independent integral villa and its lozenge group
This invention provides an all directional daylighting crosslinking villa and its rhombic group. There is wall on base, and door and window on wall. Each house is one to four floors and each house has roof, garden, parking space. Independent and union community is formed by at least three rectangular residence tagmata drop back one by one and lateral part crosslinking. That is on faying surface of adjoint two residence tagmata, lateral crosslinking part of one residence tagma is in its lateral forepart, the other residence tagma is in its lateral postpart. Rhombic group is parallel set by double bank all directional daylighting high floor area ratio independent and union community, its construction access road is rhombus. A new villa variety is added between bi-row villa and alone villa, quality difference of the two kinds of villas is reduced. This villa can has advantages of alone villa of all directional daylighting, good privacy. Surface width is exchanged by space to reduce floor area and fabrication cost and the villa quality are ensured.
Owner:王治国 +1
Features
- R&D
- Intellectual Property
- Life Sciences
- Materials
- Tech Scout
Why Patsnap Eureka
- Unparalleled Data Quality
- Higher Quality Content
- 60% Fewer Hallucinations
Social media
Patsnap Eureka Blog
Learn More Browse by: Latest US Patents, China's latest patents, Technical Efficacy Thesaurus, Application Domain, Technology Topic, Popular Technical Reports.
© 2025 PatSnap. All rights reserved.Legal|Privacy policy|Modern Slavery Act Transparency Statement|Sitemap|About US| Contact US: help@patsnap.com
