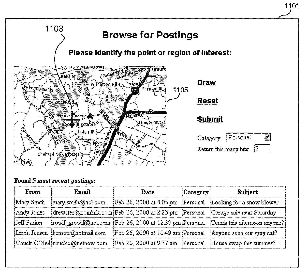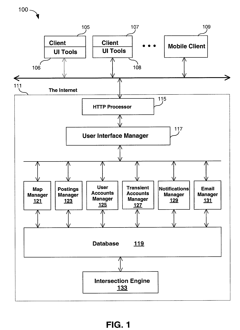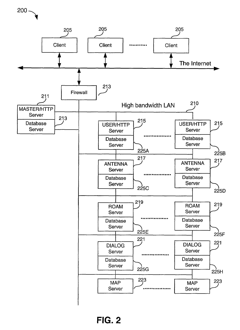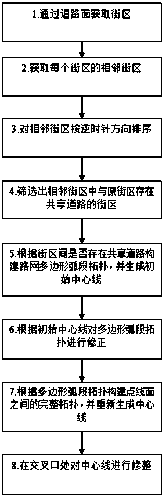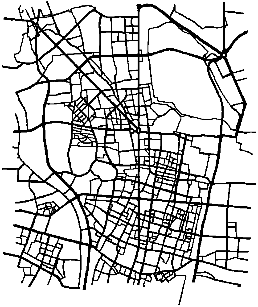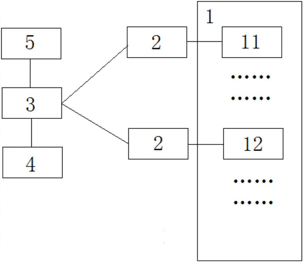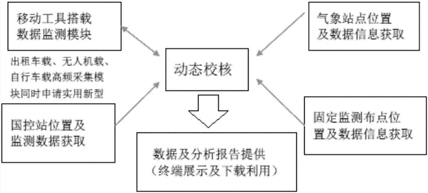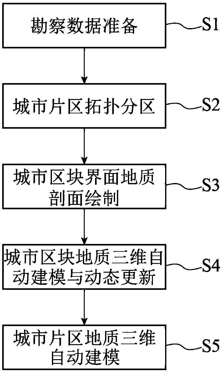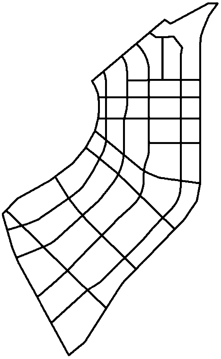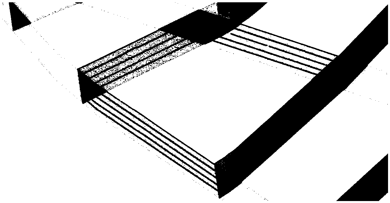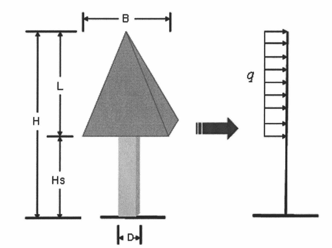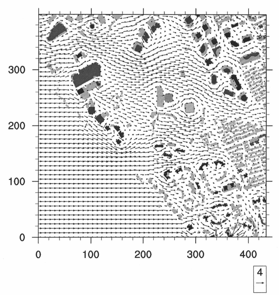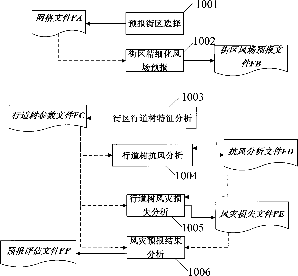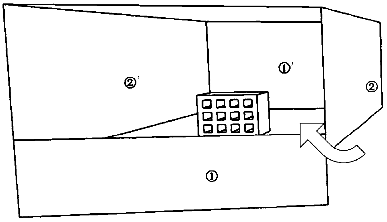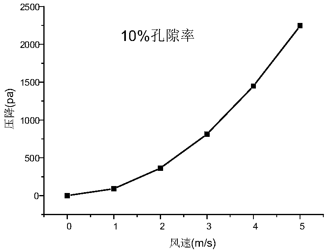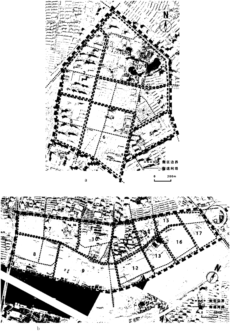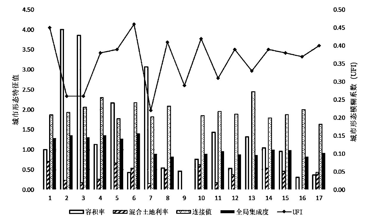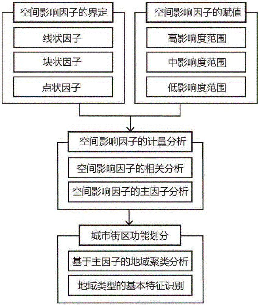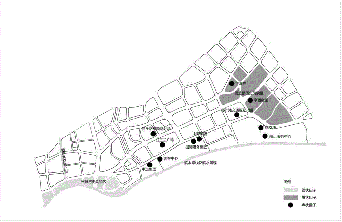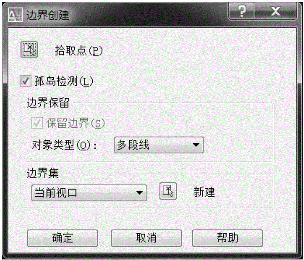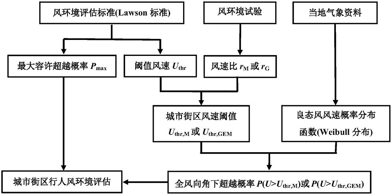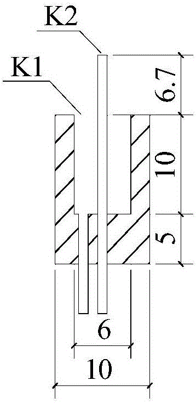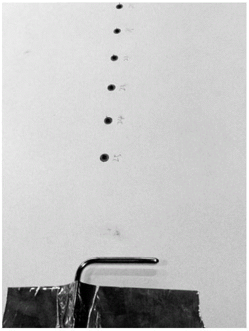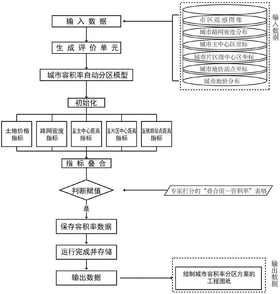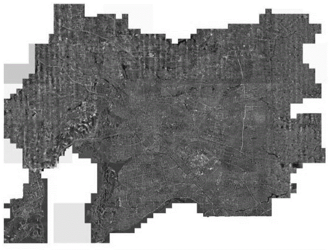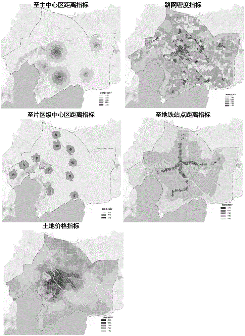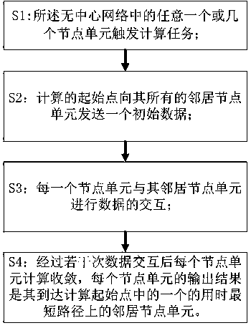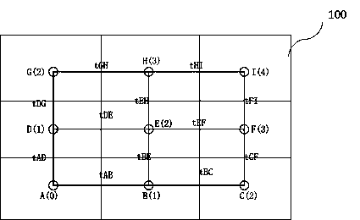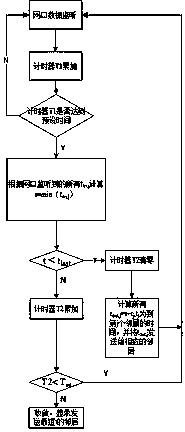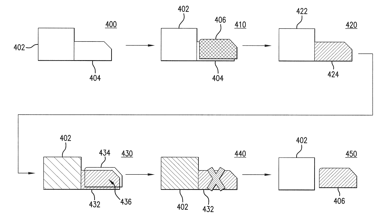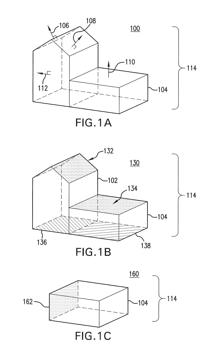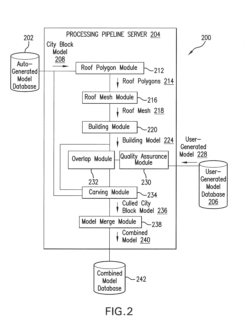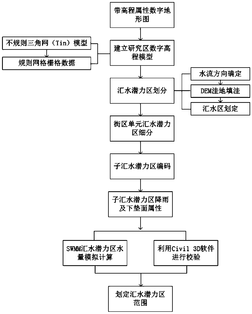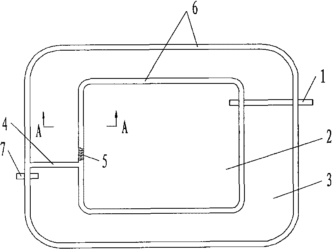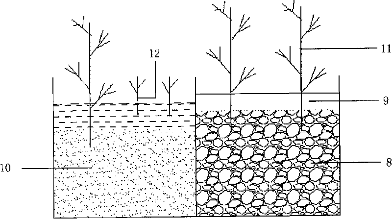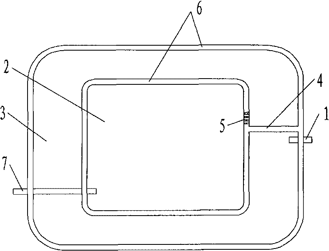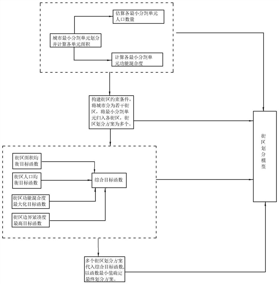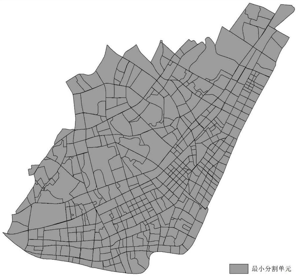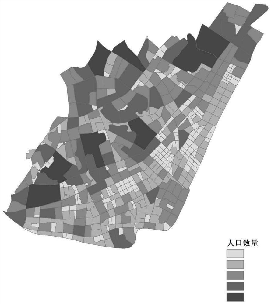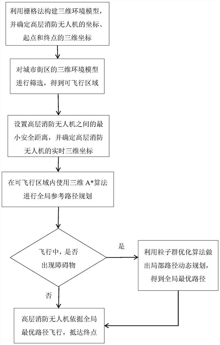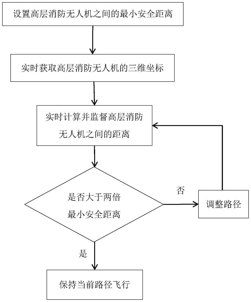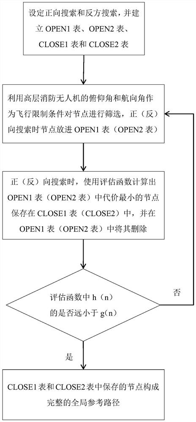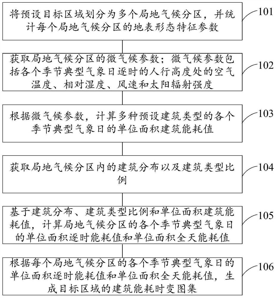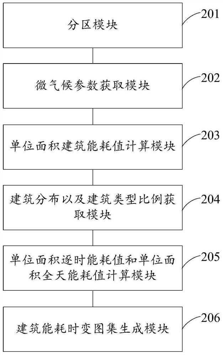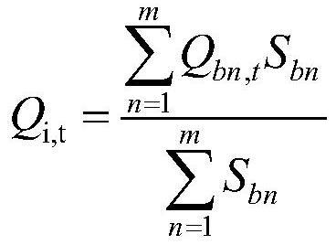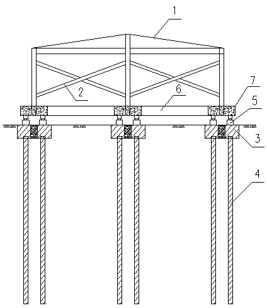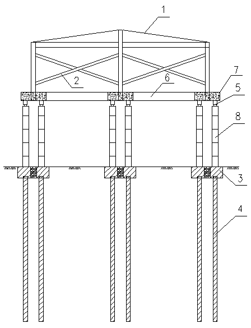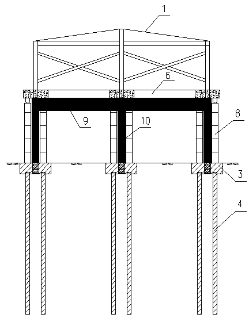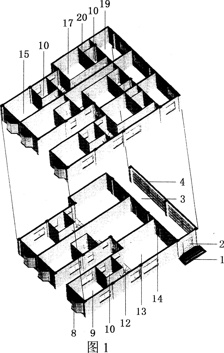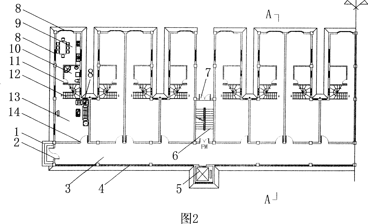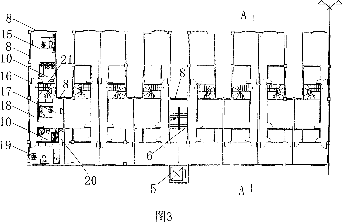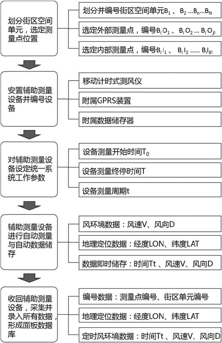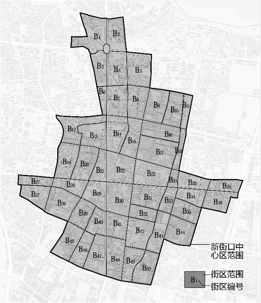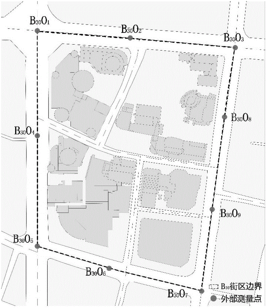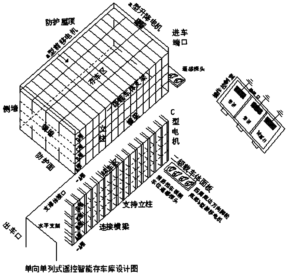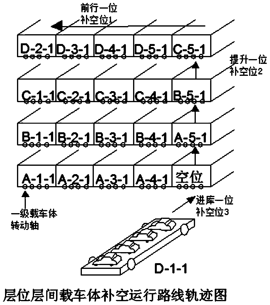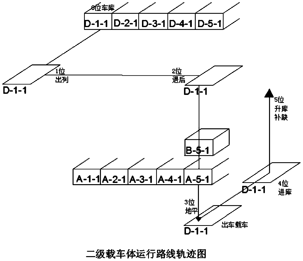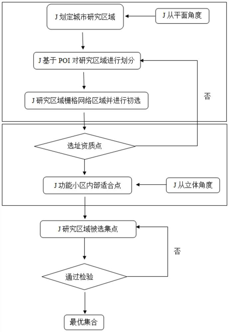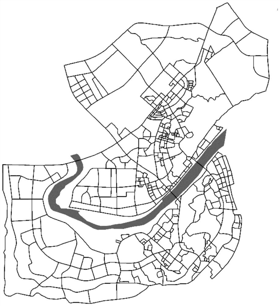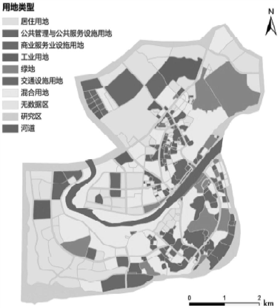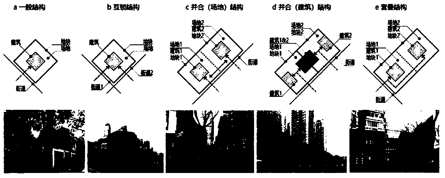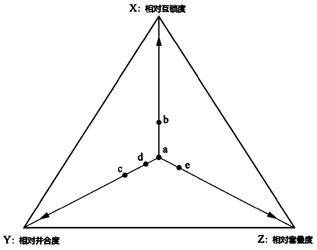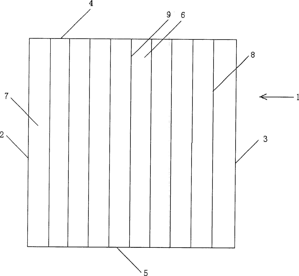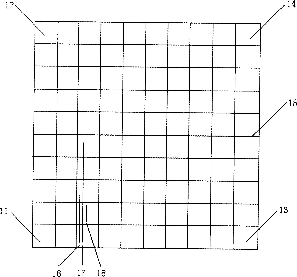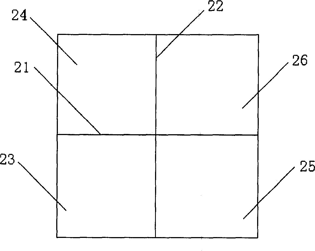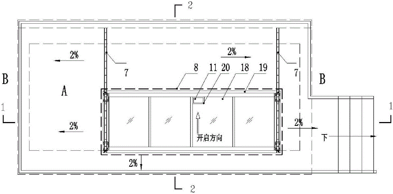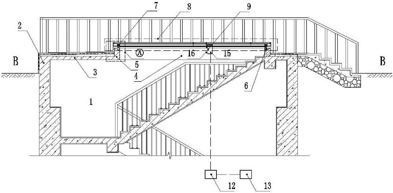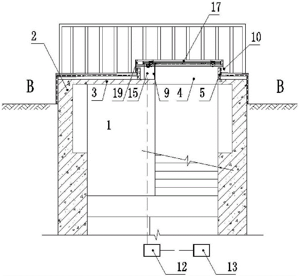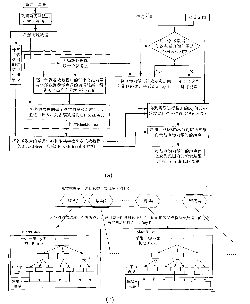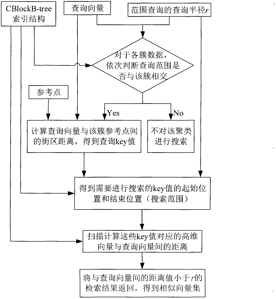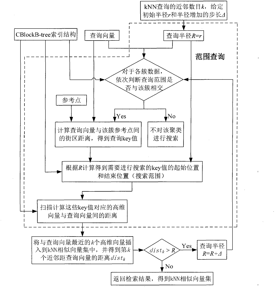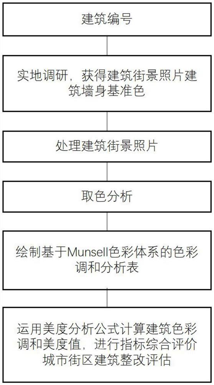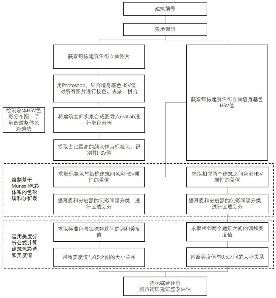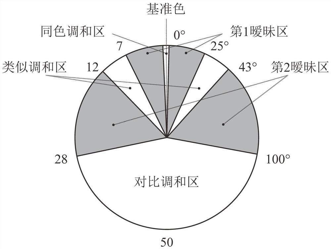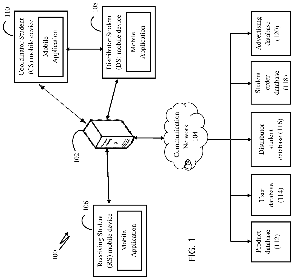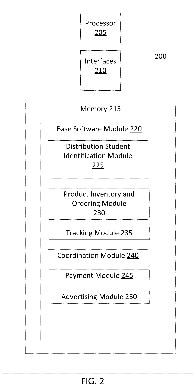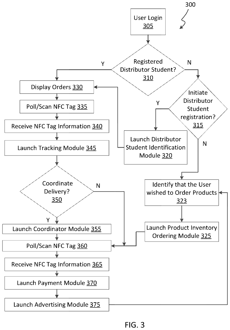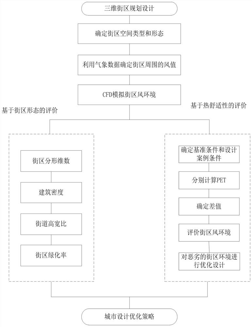Patents
Literature
61 results about "City block" patented technology
Efficacy Topic
Property
Owner
Technical Advancement
Application Domain
Technology Topic
Technology Field Word
Patent Country/Region
Patent Type
Patent Status
Application Year
Inventor
A city block, urban block or simply block is a central element of urban planning and urban design. A city block is the smallest area that is surrounded by streets. City blocks are the space for buildings within the street pattern of a city, and form the basic unit of a city's urban fabric. City blocks may be subdivided into any number of smaller land lots usually in private ownership, though in some cases, it may be other forms of tenure. City blocks are usually built-up to varying degrees and thus form the physical containers or 'streetwalls' of public space. Most cities are composed of a greater or lesser variety of sizes and shapes of urban block. For example, many pre-industrial cores of cities in Europe, Asia, and the Middle East tend to have irregularly shaped street patterns and urban blocks, while cities based on grids have much more regular arrangements.
System for communicating through maps
InactiveUS7136915B2Memory loss protectionDigital computer detailsCommunications systemGeographic regions
A communications system to post arbitrary information to any geographical region simply by outlining the region on a map in the system's user interface and attaching the information to the outlined region is provided. The outlined region can be of any size, e.g., a city block, a neighborhood, a county, and defines the information's “region of relevance”. Any user of the system can also browse and receive these geographically relevant postings simply by identifying a point or region of interest on one of the system's maps. Uses of the system range from personal communication of questions and announcements to a geographically identified group, to governmental and commercial news and announcements aimed at a particular population, to “virtual billboards” for advertising.
Owner:HERE GLOBAL BV
Street center line extraction method
Owner:SOUTHEAST UNIV
Spatial-distribution-type urban air environment quality mobile monitoring system
ActiveCN106950334ARealize environmental monitoringMulti-point measurement is accurate in real timeTransmission systemsAnalysing gaseous mixturesWide areaWireless data
The invention relates to a spatial-distribution-type urban air environment quality mobile monitoring system, which is used for achieving wide-area and spatial stereoscopic environment monitoring in city blocks. The mobile monitoring system includes a plurality of sensor modules, a plurality of wireless data communication modules and a cloud server, which are successively communicated with each other. Each sensor module includes a ground high-frequency environment monitoring instrument and an air mobile sensor, wherein the ground high-frequency environment monitoring instrument is mounted on a ground vehicle and the air mobile sensor is mounted on an aero-vehicle. The monitoring system, compared with the prior art, achieves interval distributed stereoscopic monitoring in city, allows dynamic verification, is high in precision, and has advantages on construction of large database of environment data.
Owner:TONGJI UNIV
Topological zoning-based three-dimensional geological automatic modeling method for urban areas
ActiveCN109147045ASolve the problem of unreasonable refactoringImprove rationalityClimate change adaptation3D modellingCity blockModel reconstruction
The method of three-dimensional geological automatic modeling of urban area based on topological zoning includes: (1) preparation of survey data; (2) topological zoning of urban areas; (3) drawing thegeological section of the interface between urban blocks; (4) Automatic 3D modeling and dynamic updating of urban block geology; (5) Three-dimensional geological automatic modeling in urban area. Theinvention firstly divides a city block into a plurality of city blocks according to a topological zoning rule, draws a shared geological section on an interface of adjacent blocks, then carries out geological three-dimensional automatic modeling of all the city blocks by using prospecting data and geological section, and finally carries out geological three-dimensional automatic modeling of the city block through seamless splicing. On the one hand, the method improves the precision of 3D geological modeling and the efficiency of 3D geological model reconstruction; on the other hand, the method solves the problem of the inconsistency of the three-dimensional geological model of the urban area at the boundary of the block.
Owner:POWERCHINA HUADONG ENG COPORATION LTD
Dynamic forecasting method for street tree city block wind disaster
InactiveCN101996283AImprove abilitiesWeather condition predictionSpecial data processing applicationsCity blockEngineering
The invention discloses a dynamic forecasting method for a street tree city block wind disaster. The method comprises the following steps of: firstly, acquiring a wind speed acted on street trees to provide a necessary condition for street tree wind disaster damage analysis, constructing a fine forecasting technique of a block wind environment, and forecasting a horizontal wind speed acted on each street tree to provide a necessary condition for structural analysis; secondly, constructing a wind disaster damage model of the street trees, and implementing the damage analysis of the wind environment on the street trees based on the characteristic parameters of the street trees and the wind speed; and finally, forecasting the wind disaster damage level of the block street trees according to the damage level estimation of the street trees, and dynamically displaying, querying and analyzing the forecasting result so as to realize forecasting of city block street tree wind disaster loss. The established dynamic forecasting technology for the city block street tree wind disaster damage has guide effect on forecasting and early warning of the street tree wind disaster of an urban typical functional area, is expected to enhance the wind disaster dealing technology and capacity of the modern city, and provides a support for wind disaster defense and decision.
Owner:上海市浦东新区气象局
CFD-based wind environment assessment method for buildings considering the cross-flow effect of buildings
ActiveCN109033664AImprove simulation accuracySolving Kinetic Diffusion ProblemsGeometric CADDesign optimisation/simulationThree dimensional simulationPorous medium
The embodiment of the invention provides a building wind environment assessment method based on CFD. The method comprises: using porous media unit to simulate the target building unit, and then simulating the whole building group, it is not necessary to study the windowed model of the target building unit, but using the porous media unit as a window to study the target building unit. It has a positive significance for building 'breathable' building units and improving the simulation accuracy of urban building units. The method proposed in the embodiment of the invention greatly reduces the calculation amount of the three-dimensional simulation of the shield in the real scene room, It is hopeful to advance the general building and block scale (1 km) of high-precision CFD numerical simulation to the urban scale (10 km), which provides scientific evidence for urban planners and government decision-making to build a resource-sustainable city.
Owner:北京中润汉泰科技有限公司
Urban block space form comprehensive evaluation method based on a fuzzy mathematics theory
The invention discloses an urban block space form comprehensive evaluation method based on a fuzzy mathematics theory, and belongs to the field of urban planning. Aimed at the urban form assessment problem that multi-angle, multi-parameter and clear definition of good and bad standards and methods are not realized, the invention proposes to comprehensively plan a spatial intensity characteristic value and a spatial structure characteristic value by an urban form fuzzy coefficient (UFI) based on a Kaempfer-Richi environmental behavioristics theory; And by integrating the value judgment of the city morphology theory and the connotation of each characteristic value, a method for judging the quality is provided for each characteristic value index with the ambiguity characteristic so as to realize the quantitative comparison and quality analysis of the city morphology difference of the block. Results show that the UFI value has certain correlation with each characteristic value of the UFI value, local morphology and spatial integrity characteristics of the block can be comprehensively reflected, the overall experience of people on the spatial morphology of the block is expressed, and objectivity and feasibility are achieved. The invention provides an effective way for comprehensive and quantitative analysis of urban morphological characteristics.
Owner:BEIJING UNIV OF TECH
City block function zoning method based on multi-factor spatial clustering
ActiveCN104679951AReasonable functional divisionOvercome the lack of relying on experienceSpecial data processing applicationsCorrelation analysisLand use
Owner:TONGJI UNIV +1
Urban block pedestrian level wind environment assessment method based on wind tunnel test
ActiveCN106156516AAchieve accurate quantitative assessmentAvoid discomfortInformaticsSpecial data processing applicationsResearch ObjectComputer science
The invention relates to an urban block pedestrian level wind environment assessment method, in particular to an urban block pedestrian level wind environment assessment method based on a wind tunnel test, and aims to solve the problem of poor accuracy of an existing wind environment assessment method. The method comprises specific steps as follows: parameters of an improved Irwin wind velocity probe are calibrated; a typical urban block is taken as a research object; a wind environment test is performed; the ratios rM and rG of the hourly average wind velocity Ui, site and the gust wind velocity Ui, gust, site at the urban block pedestrian level at each wind angle to the hourly average wind velocity U10, site at 10 m are determined by the aid of the formula (2) and the formula (3); the hourly average wind velocity threshold value Uthr in the wind environment assessment standard is converted into the hourly average wind velocity threshold value Uthr, M at 10 m of the urban block or the equivalent hourly average wind velocity threshold value Uthr, GEM of gust on the basis of the wind velocity ratios rM and rG. The invention belongs to the field of building wind environments.
Owner:黑龙江省工研院资产经营管理有限公司
Automatic dividing method of city plot ratio
ActiveCN103336894AImprove planning abilityImprove engineering efficiencySpecial data processing applicationsInformation processingCity block
The invention discloses an automatic dividing method of a city plot ratio, which comprises the following steps: utilizing an information-processing system taking a high performance computer as a core, taking geography data of a city downtown as model input data, taking city blocks as model process evaluation base maps, building a city plot ratio evaluation model, carrying out standardized revise through a Saaty method, determining the plot ratio numerical value of each block, and automatically outputting engineering drawings that can be directly used in the city overall planning through drawing equipment. The method overcomes the insufficiency that the subjectivity and the randomness exist when the city plot ratio division is carried out by utilizing the human brain intellectual activity to make a decision in a city construction project, and greatly improves the working efficiency.
Owner:SOUTHEAST UNIV
Path optimization method, system and apparatus
InactiveCN107438030AAdaptableIncrease flexibilityData switching networksFlexible pathParallel computing
The invention discloses an optimal computation method of a shortest path based on centerless network. The method comprises the following steps: based on the centerless building control concept, firstlybidiing a building into multiple adjacent and independent space areas, then placing a node unit in each space area, wherein the node unit is a computer having data receiving and sending and processing functions, all node units are connected with one another to form a centerless computation network, the node units can perform data interaction to computer the shortest path between any two nodes, and the interaction information comprises a pre-estimated time from one node to the adjacent node. By adoption of the method, navigation and crowd evacuation in the case of dangers in the building can be realized, and real-time and flexible path guidance information is provided. By adoption of the computation method, a plurality of path optimization results can be obtained, and in addition, the optimal computation method can also be applied to navigation and evacuation of urban blocks and roads.
Owner:LYNKROS TECH CO LTD
Carving buildings from a three-dimensional model, and applications thereof
Embodiments relate to carving three dimensional models of buildings out of larger models of city blocks to make way for more detailed models. In accordance with one aspect of the invention, a computer-implemented method for carving a building from a first three-dimensional model is described. The first three-dimensional model may represent a city block. The three-dimensional model may include a plurality of polygons which represent one or more buildings in a three-dimensional environment. One or more polygons are identified as a portion of a roof, and roof portions that are not discontinuous are combined in roof meshes. Based on a roof mesh, a three-dimensional volume portion of a three-dimensional model is determined, which may represent a first building. The first building representation may then be carved from the three-dimensional model.
Owner:GOOGLE LLC
Urban catchment potential area identification method
PendingCN110175370AEasy to plan and implementEasy to manageGeometric CADData processing applicationsCity blockEngineering
The invention discloses an urban catchment potential area identification method. The method comprises the steps of firstly establishing a digital elevation model of an area where a project is located,and using a hydrological tool for dividing catchment potential areas on the basis of the digital elevation model; counting the area of the water catchment potential areas and encoding the water catchment potential areas; classifying the underlying surfaces of the water catchment potential areas, simulating water catchment in different rainfall recurrence periods by applying an SWMM urban rainfallflood management model, estimating the water amount of each water catchment potential area, identifying water catchment ranges of the water catchment potential areas in the different rainfall recurrence periods, and carrying out verification by combining Civil3D software at the same time. The method takes the dynamic balance of water collection and water utilization of an urban sponge system as aguide, takes a block as a unit to divide urban catchment potential areas, extracts the site hydrological characteristics by constructing a site three-dimensional model, and calculates and verifies the site runoff and confluence conditions by utilizing a rain flood management model and Civil3D software. According to the present invention, an auxiliary tool is provided for the sponge city planningand designing, and the scientificity and the working efficiency of the sponge city planning and designing are improved.
Owner:SOUTHEAST UNIV
Nesting mixed flow constructed wetland
InactiveCN101704586ATake advantage ofSuitable for handlingSustainable biological treatmentBiological water/sewage treatmentConstructed wetlandCity block
The invention provides a nesting mixed flow constructed wetland, comprising an internal wetland unit, an external wetland unit, a baffle plate and wetland plants; the internal wetland unit is nested in the external wetland unit, the two wetland units are communicated by arranging a perforated plate, the internal wetland unit and the external wetland unit adopt different wetland types and are isolated by the baffle plate, one wetland unit is provided with an inflow pipe, and the other wetland unit is provided with an outflow pipe, and the internal wetland unit and the external wetland unit are both planted with wetland plants. The nesting mixed flow constructed wetland has compact layout, relative high landscape value, high decontamination efficiency, good purification effect, simple structure, convenient operation and maintenance, low investment and low operation cost, fully utilizes land types, saves occupied area, can realize zero release of sewage in city blocks, and combines the advantages of sub-surface flow wetland and surface flow wetland.
Owner:SHANDONG UNIV
Intelligent division method for urban blocks
PendingCN112884208AOptimize administrative division settingsReduce sizeForecastingAlgorithmCity block
The invention relates to the technical field of spatial region planning, in particular to an intelligent division method for urban blocks. The method comprises the following steps: (1) dividing a city into a plurality of minimum segmentation units, and calculating the area; (2) estimating the population number of each minimum segmentation unit; (3) calculating the function mixing degree of each minimum segmentation unit; (4) constructing block constraint conditions, dividing the city into a plurality of blocks, and classifying each minimum segmentation unit into each block; (5) constructing a block area balancing objective function, a block population balancing objective function, a block function mixing degree maximization objective function and a block boundary compactness highest objective function; and (6) constructing a comprehensive objective function. According to the method, the urban space is divided into the blocks by using an intelligent division method, the population quantity balance and the area relative balance of each block can be ensured, the internal functions of the blocks are relatively perfect, and the method has important significance in the fields of urban space optimization, refined treatment and the like.
Owner:CHINESE ACAD OF SURVEYING & MAPPING
High-rise fire-fighting multi-unmanned aerial vehicle cooperative path planning method in urban block environment
PendingCN112327939ARealize dynamic obstacle avoidanceImprove securityTarget-seeking controlInternal combustion piston enginesCity blockSimulation
The invention discloses a high-rise fire-fighting multi-unmanned aerial vehicle cooperative path planning method in an urban block environment, and the method comprises the steps: building a three-dimensional environment model of an urban block through employing a grid method, and screening the three-dimensional environment model, and obtaining a flying region; searching and screening a flying area by using a three-dimensional A * algorithm, and planning a global reference path; using a sensor carried by the high-rise fire-fighting unmanned aerial vehicle for collecting environment informationin real time and updating the three-dimensional environment model in real time, carrying out online local path planning through a particle swarm optimization algorithm, determining whether an unknownobstacle appears on a current path or not, and determining whether the high-rise fire-fighting unmanned aerial vehicle needs dynamic obstacle avoidance or not. In addition, by setting the minimum safety distance, cooperative flight of the multiple high-rise fire-fighting unmanned aerial vehicles is achieved. According to the method, cooperative path planning and autonomous flight of the high-risefire-fighting unmanned aerial vehicle are realized by using a hybrid algorithm, the path planning is reasonable, the response speed is high, obstacles are flexibly avoided in the flight process, andhigher safety is achieved.
Owner:GUANGDONG UNIV OF TECH
Urban block energy consumption time-varying graph set construction method, device and equipment and storage medium
The invention discloses an urban block energy consumption time-varying graph set construction method and device, equipment and a storage medium, which are used for solving the technical problem that an existing building energy consumption analysis method does not consider the influence of external climatic factors. The method comprises the following steps of dividing a preset target area into a plurality of local climate subareas, and counting surface morphological characteristic parameters of each local climate subarea, acquiring microclimate parameters of a local climate subarea, according to the microclimate parameters, calculating unit area building energy consumption values of typical weather days of various seasons of various preset building types, obtaining building distribution and a building type proportion in the local climate partition, calculating a unit area hourly energy consumption value and a unit area all-day energy consumption value of the building in the local climate partition based on the building distribution, the building type proportion and the unit area building energy consumption value, and generating a building energy consumption time-varying graph set of the target area according to the unit area hourly energy consumption value and the unit area all-day energy consumption value of the typical weather day of each season of each local climate subarea.
Owner:GUANGDONG UNIV OF TECH
Method for creating construction site for developing underground space under existing building group
ActiveCN111075224AMeet the needs of developmentInherit cultureArtificial islandsBuilding repairsCity blockArchitectural engineering
The invention belongs to a method for creating a construction site for developing an underground space under an existing building group, and relates to the field of city block reconstruction combinedwith underground engineering development. The method can achieve the goal of protecting the safety of the existing building as a whole by carrying out comprehensive measures such as lifting, supporting conversion and translation of existing buildings in the building group, meanwhile, the construction site is created according to the actual situation, and the development of underground spaces of different depths demand can be met. Through the technical means, the goal of promoting city renewal and improving functional quality can be achieved while ensuring the inheritance of the culture and history of a central city area.
Owner:EAST CHINA ARCHITECTURAL DESIGN & RES INST
Lane type apartment building
The lane type apartment building has on one or two sides of the public stairway several apartments with great depth and single bay. Each of the apartments includes two storeies, including the lower storey with household door and roomy public corridor to form lane type living environment, and the upper storey without public corridor. The present invention has less public stairways, high land utilization rate, lowered comprehensive construction cost and other advantages.
Owner:张宗明
Auxiliary measuring device and measuring method of urban wind environment multi-point sampling
ActiveCN105717555ADrawn preciselyRealize measurementIndication of weather conditions using multiple variablesData memoryMulti dimensional data
The invention discloses an auxiliary measuring device and measuring method of urban wind environment multi-point sampling. The auxiliary measuring device comprises a movable timing-type wind measurement instrument, an affiliated GPRS device and an affiliated data memory. In measurement, urban blocks are used as basic units, and wind environment measuring points are arranged on the height of pedestrians; the auxiliary measuring devices are arranged and numbered according to the set wind environment measuring points, and the setting of measured parameters is simultaneously completed; the auxiliary measuring devices automatically measure wind environment data and geographical coordinate data according to the measured parameters; and after the measurement is completed, all wind environment data and geographical coordinate data are gathered, data entry is carried out with the measuring point numbers serving as identification marks, and a panel database of the urban wind environment is formed. According to the invention, the defects such as low efficiency, high cost and rough precision of manual wind environment measurement are effectively avoided, and a high-efficiency, intelligent and comprehensive method for collecting large-sample, large-range, high-precision and multi-dimensional data is provided for urban large-scale wind environment analysis, monitoring, programming and layout optimization.
Owner:SOUTHEAST UNIV
High-framework remote control intelligent parking garage
ActiveCN110761606ARealize the purpose of reciprocating cycle parkingReduce the incidence of traffic accidentsParkingsCity blockRemote control
The invention discloses a high-framework remote control intelligent parking garage, and relates to the technical field of public transportation. The parking garage comprises a parking region, a supporting movable region and an operation control room. According to the high-framework remote control intelligent parking garage, existing industrial materials, a complete molding intelligent electric appliance and existing technical equipment are integrated and assembled, and the idea for the high-framework remote control intelligent parking garage capable of being circularly operated is designed forrelieving the problem that parking is difficult in current domestic cities and countries. The high-framework remote control intelligent parking garage is novel in conception, clear in structure, simple in principle, feasible in technical route and small in occupied city blockface and has originality. If the high-framework remote control intelligent parking garage is built and molded by a construction unit in cooperation with fine development and put into practical operation, huge economic benefits and social benefits can be generated certainly.
Owner:何世新
POI-based urban air traffic flight vehicle take-off and landing site selection method
ActiveCN113407872AComprehensive site selection processGeographical information databasesSpecial data processing applicationsUrban infrastructureFlight vehicle
The invention provides a POI-based urban air traffic flight vehicle take-off and landing site selection method, and the method comprises the steps: building a basic database through POI data, and analyzing the features, such as distribution condition of potential urban infrastructure, population condition and the like; carrying out regional function division on a given city region to form city blocks; performing primary selection for site selection qualification in combination with population and economic factors; on the basis, finding out building points suitable for all alternative take-off and landing points on the basis of appropriate conditions in a grid area with site selection qualification, in full consideration of the requirements of the take-off and landing points, the characteristics of the flight carrier and the surrounding environment of the alternative take-off and landing points, obtaining the optimal take-off and landing point site, performing verification in combination with the characteristics of the take-off and landing points, and confirming the applicability of the site selection point.
Owner:XIHUA UNIV
Method for measuring complex structure for form of old city block
ActiveCN111429550AComprehensive topological connection relationshipStrong shape collageDrawing from basic elementsEditing/combining figures or textUrban designHuman behavior
The invention discloses a method for measuring a complex structure of an old city block form. The method is suitable for the field of city design. In an existing method, a black and white graph base method cannot describe human behaviors and activity modes, attention to parcels and buildings is lacked in a street structure analysis method, and integration analysis can be carried out on topologicalconnection relations among streets, the parcels and the buildings at the same time. Firstly, the basic type of a block and the cognitive basis of three complex structure types of interlocking, combining and nesting are determined; secondly, describing different types of drift diameter structures by using a 'point 'and 'line' graph theory tool; and finally, proposing a complexity index system anda calculation method thereof, and realizing visual comparison and analysis of complexity characteristics among different types of structures. The invention provides a scientific quantitative analysismethod for cognizing the internal organization logic of the form of the old city block of China.
Owner:SOUTHEAST UNIV
City-street numbering method
InactiveCN1892730AHigh degree of standardizationImprove unityMaps/plans/chartsCity blockStandardization
The present invention provides urban street numbering method. It contains determining street number applicability, using letter or digit labeling determining borderline, determining street line, determining street zone, determining street block, and determining street numbering. The present invention has high standardization level.
Owner:高志凯
Subway station emergency exit electric translation door
PendingCN106836465AAvoid influenceImprove qualityCellarsPower-operated mechanismCity blockControl system
The invention provides a subway station emergency exit electric translation door. The subway station emergency exit electric translation door is arranged on staircase ground of subway station underground exit ground, and comprises a building structure of an emergency exit, a mechanical structure of the emergency exit and a fire control linkage control system. The subway station emergency exit electric translation door has the advantages that an overground staircase part of the underground station exit ground is omitted, the influence on surroundings is avoided, urban space quality is improved, the length and the width of a ground hall can be reduced, the height of the ground hall can be reduced to be about 0.5 m, the problem that a traditional emergency exit ground hall affects landscapes is effectively solved, shielding on surrounding sight is avoided, and the subway station emergency exit electric translation door is suitable for urban blocks with high landscape requirements.
Owner:CHINA RAILWAY DESIGN GRP CO LTD
Method for searching high-dimensional vector combining clustering and city block distances
InactiveCN103514264AReduce the numberImprove query speedMultimedia data indexingSpecial data processing applicationsClustered dataCity block
The invention discloses a method for searching a high-dimensional vector combining clustering and city block distances. In the method, an index structure CBlockB-tree combining clustering and the city block distances is provided; firstly, cluster partition is performed on high dimensional vector sets by adopting a clustering algorithm, and then BlockB-tree is constructed for each cluster data to form the CBlockB-tree. When the index structure performs searching, a part of cluster data which are disjointed with a query region can be filtered through clustering; the operation amount matched with final vector similarity can be further reduced by comparing Key values transformed from a high dimension to one dimension, and therefore the searching speed of the high-dimensional vector can be increased; meanwhile, the index structure is capable of effectively supporting the simple and efficient city block distances for matching searching.
Owner:XINHUA NEWS AGENCY +1
Urban block building color harmony degree evaluation method and device
PendingCN113610293AImprove the urban color planning systemImage enhancementImage analysisComputer graphics (images)City block
The invention discloses an urban block building color harmony degree evaluation method and device, and belongs to the field of urban color planning. The urban block building color harmony degree evaluation method comprises the following steps: numbering buildings along the street of an urban block; acquiring a street view picture of the building along the street and a building wall body reference color; building a building facade live-action picture by using the streetscape picture; extracting color information of the building facade live-action picture, and drawing a color reconciliation analysis table according to the color information; and according to the color harmony analysis table and the beauty degree analysis formula, calculating the color harmony beauty degree value of the building.
Owner:SOUTHEAST UNIV
A Method for Automatic Partitioning of Urban Floor Area Ratio
ActiveCN103336894BImprove planning abilityImprove engineering efficiencySpecial data processing applicationsInformation processingFloor area ratio
The invention discloses an automatic dividing method of a city plot ratio, which comprises the following steps: utilizing an information-processing system taking a high performance computer as a core, taking geography data of a city downtown as model input data, taking city blocks as model process evaluation base maps, building a city plot ratio evaluation model, carrying out standardized revise through a Saaty method, determining the plot ratio numerical value of each block, and automatically outputting engineering drawings that can be directly used in the city overall planning through drawing equipment. The method overcomes the insufficiency that the subjectivity and the randomness exist when the city plot ratio division is carried out by utilizing the human brain intellectual activity to make a decision in a city construction project, and greatly improves the working efficiency.
Owner:SOUTHEAST UNIV
System and Method for Allowing Students to Trade Product In a Campus
InactiveUS20200286140A1Payment architectureBuying/selling/leasing transactionsCity blockProduct Labelling
Methods and apparatus consistent with the present disclosure may allow students or other individuals to purchase product from or to trade products with their peers when both a purchaser and a distributor are physically located within a same general location. In such instances, the purchaser and a product distributor may be located within the boundaries of a school or campus that may span only a few city blocks. Both the purchaser and the distributor may both be members of an organization associated with the general location. Methods and apparatus consistent with the present disclosure may allow a purchaser to order products that they need for delivery by another student without either student having to travel to a retail store to pick up an ordered product. Apparatus consistent with the present disclosure may receive information from a product tag as an ordered product is processed for delivery.
Owner:IPCAPITAL GRP
Block hot and humid environment optimization method
PendingCN113139352AGuaranteed accuracyAchieve sustainable developmentDesign optimisation/simulationThermal comfortSoftware simulation
The invention relates to a block hot and humid environment optimization method which comprises the steps of three-dimensional modeling, data collection, software simulation, hot and humid environment evaluation, optimization design and the like, evaluation is carried out based on block form and thermal comfort, so that an overall evaluation result of the block hot and humid environment is obtained, improvement of the block hot and humid environment is taken as an optimization target, the evaluation result is combined to give specific optimization strategies and measures in the process of urban block design with climate adaptability, and positive suggestions are provided for creating a green block; according to the method, the quality of the hot and humid environment of the block can be objectively and effectively evaluated from multiple different dimensions, and the quality of the hot and humid environment of the block can be more accurately judged, so that an urban optimization method is specifically provided, the comfort and safety of the outdoor hot and humid environment are improved, the energy consumption and carbon emission of a building are effectively reduced, actual development, construction and transformation of the block are guided, and green and sustainable development of the city is achieved.
Owner:SOUTHEAST UNIV
Features
- R&D
- Intellectual Property
- Life Sciences
- Materials
- Tech Scout
Why Patsnap Eureka
- Unparalleled Data Quality
- Higher Quality Content
- 60% Fewer Hallucinations
Social media
Patsnap Eureka Blog
Learn More Browse by: Latest US Patents, China's latest patents, Technical Efficacy Thesaurus, Application Domain, Technology Topic, Popular Technical Reports.
© 2025 PatSnap. All rights reserved.Legal|Privacy policy|Modern Slavery Act Transparency Statement|Sitemap|About US| Contact US: help@patsnap.com
