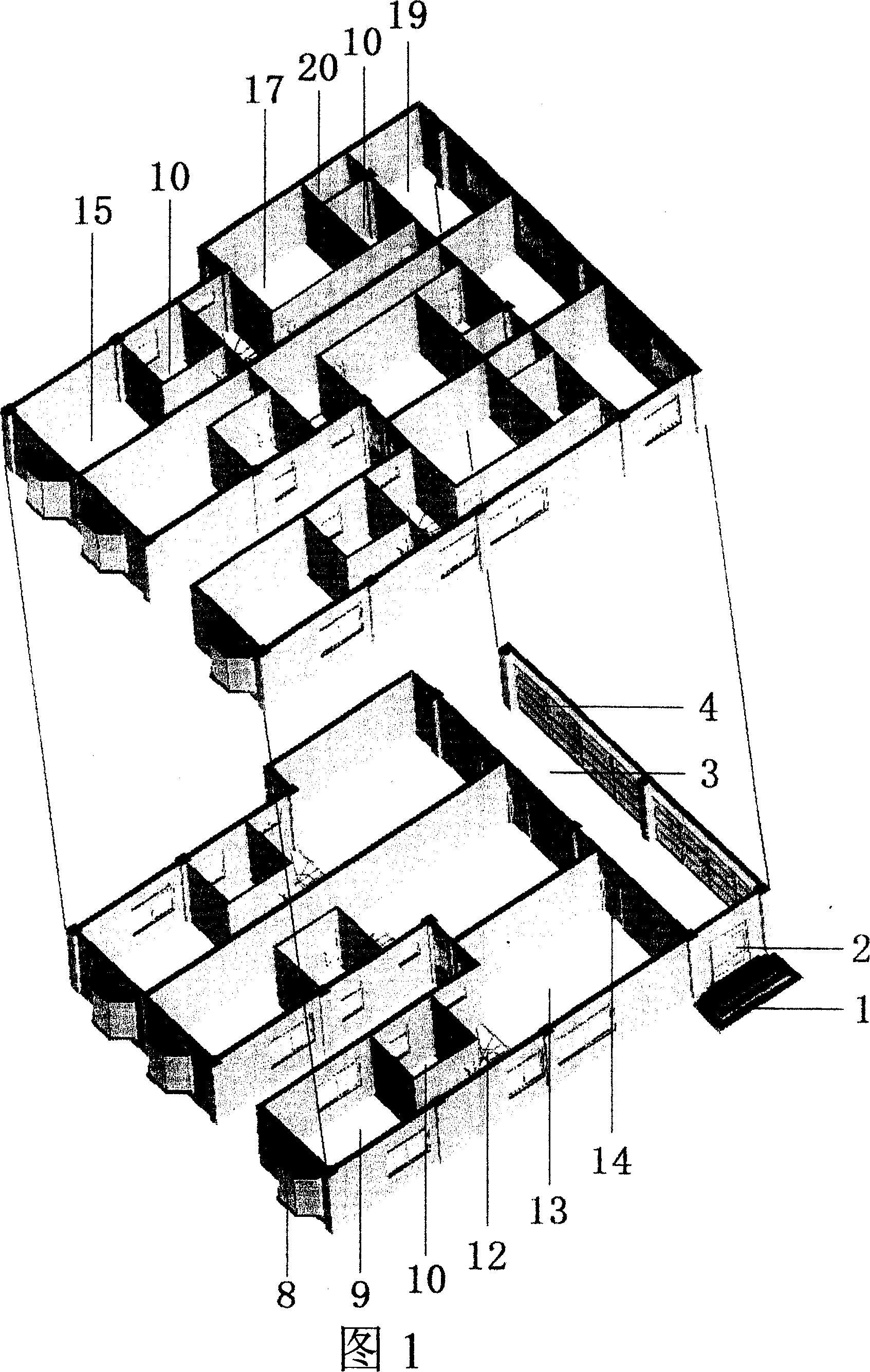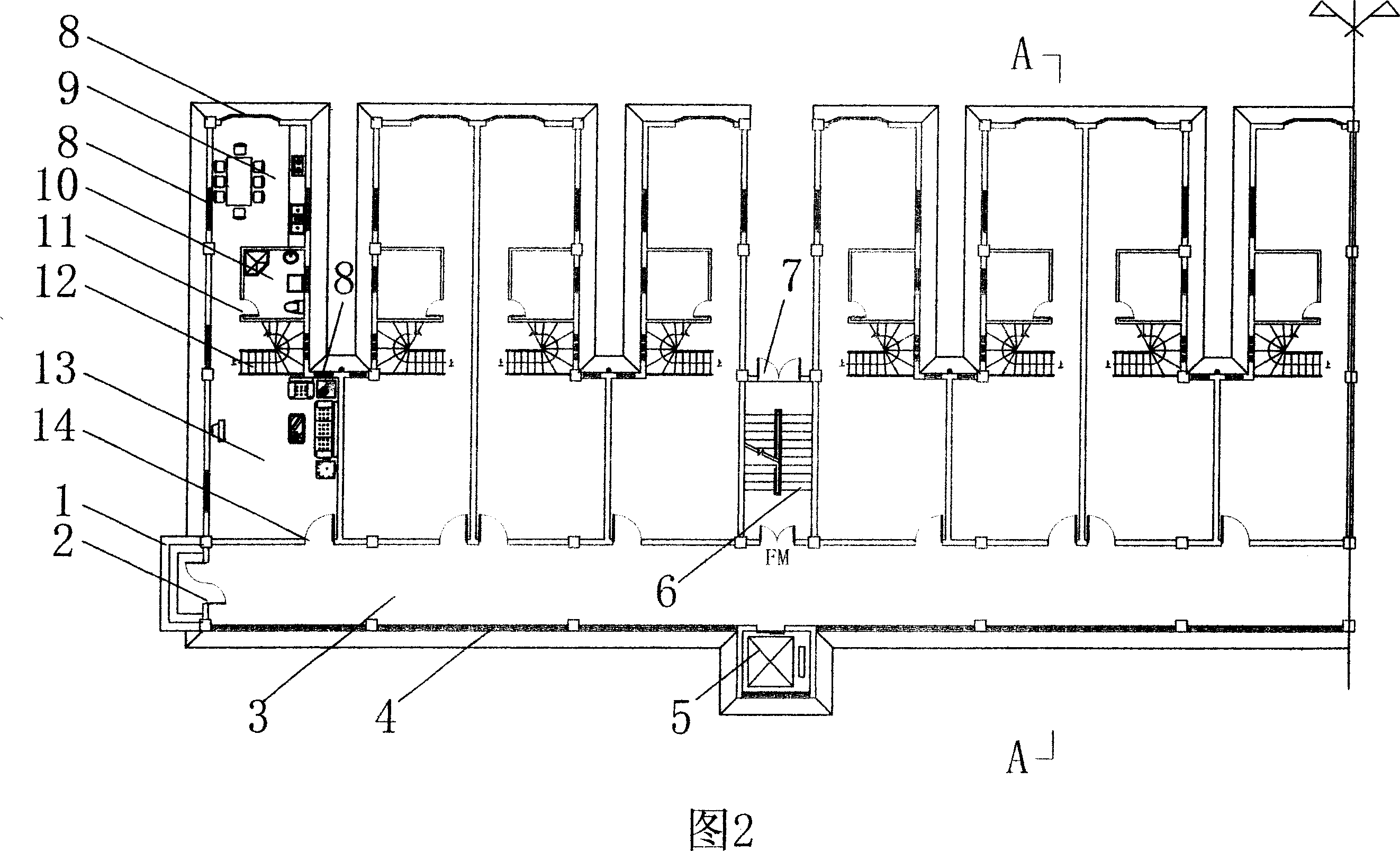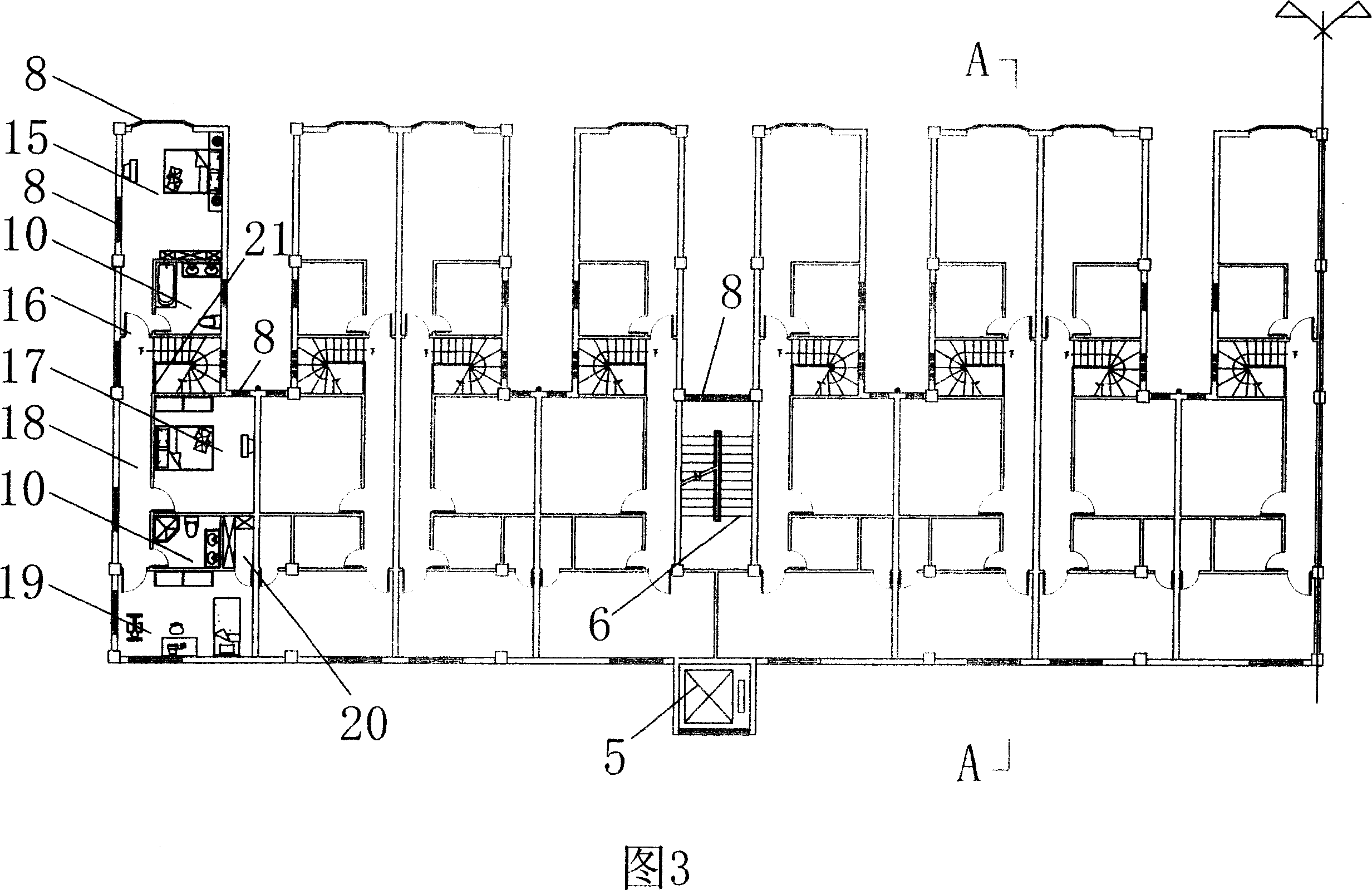Lane type apartment building
A residential building and folk alley-style technology, applied in the direction of residential buildings, etc., can solve the problems of high cost of middle and low-end residential buildings, too long indoor walkways, and the formation of darkrooms, etc., so as to save comprehensive cost, increase the depth of households, and reduce the total Quantity effect
- Summary
- Abstract
- Description
- Claims
- Application Information
AI Technical Summary
Problems solved by technology
Method used
Image
Examples
Embodiment 1
[0031] Example 1. Row-by-row residential alleys
[0032] As shown in Fig. 1 to Fig. 8: every house is two floors, and the lower floor is provided with door 14 and public corridor 3; Indoor stair 12, 1~3 toilets 10 are set in every set of folk alley type house, and each toilet is provided with toilet door 11. This example gives three bathrooms. It is worth mentioning that the drainage of the second bedroom bathroom should preferably adopt the same-floor drainage technology developed in recent years, using rear-row sanitary ware, and draining into the standpipe at the patio along the wall. The upper floor of the indoor staircase is also provided with an upper staircase railing 21.
[0033] Above-mentioned folk alley formula residence is all passed in and out living room 13 by public corridor 3 through household door 14, and this household gate is located on the odd-numbered natural floor of folk lane formula residential building, and living room 13 is connected together with di...
Embodiment 2
[0040] Embodiment 2. Folk lane houses of different types
[0041] On the basis of Embodiment 1, we provide two variant references for the room suite, changing the way of separating the rooms on the upper floor, as shown in Figures 9 and 10. This shows that this kind of alley-style residence can flexibly change the room type to meet the needs of different residents. Details are as follows:
[0042] See Fig. 9: Compared with Fig. 3, we merge the second bedroom bathroom and the storage room into a larger bathroom 10, which meets the needs of residents with higher wishes for the bathroom.
[0043] See Figure 10: Compared with Figure 3, we exchanged the positions of the storage room 20 and the bathroom 10, which not only enhanced the privacy of the study room, but also used the storage room as a cloakroom.
Embodiment 3
[0044] Embodiment 3. Folk alley-style residences of different areas
[0045] On the basis of the second embodiment, modifying the depth and width of the house can effectively adjust the indoor building area to meet different needs. Here, we only reduced the depth of the household, changing the depth of the lower layer to 13.5m, and the depth of the upper layer to 16.5m. Simultaneously, suitable adjustments have also been made to the indoor room sets, reducing the toilet 10 of each set of upper floors to one. Master bedroom room door 16 changes position, makes former master bedroom share the toilet with other rooms. Storage room 20 changes in study room 19, referring to Fig. 11, Fig. 12. In this way, the average construction area per household is reduced to 144.28 square meters. Among them, public corridors and public stairs, etc., the two floors add up to an average of 20.9 square meters per household. Accounting for 14.48% of the building area.
PUM
 Login to View More
Login to View More Abstract
Description
Claims
Application Information
 Login to View More
Login to View More - R&D
- Intellectual Property
- Life Sciences
- Materials
- Tech Scout
- Unparalleled Data Quality
- Higher Quality Content
- 60% Fewer Hallucinations
Browse by: Latest US Patents, China's latest patents, Technical Efficacy Thesaurus, Application Domain, Technology Topic, Popular Technical Reports.
© 2025 PatSnap. All rights reserved.Legal|Privacy policy|Modern Slavery Act Transparency Statement|Sitemap|About US| Contact US: help@patsnap.com



