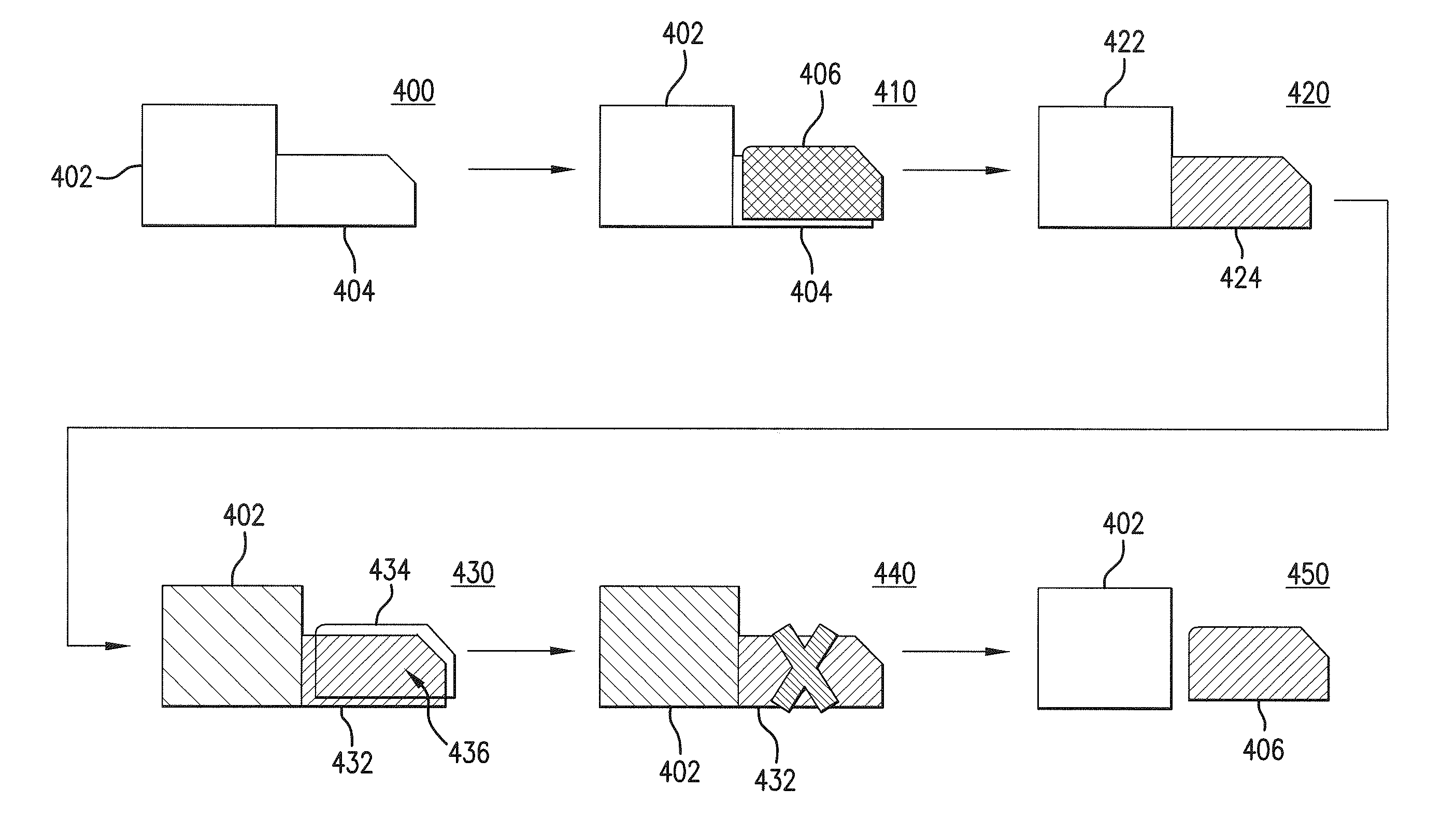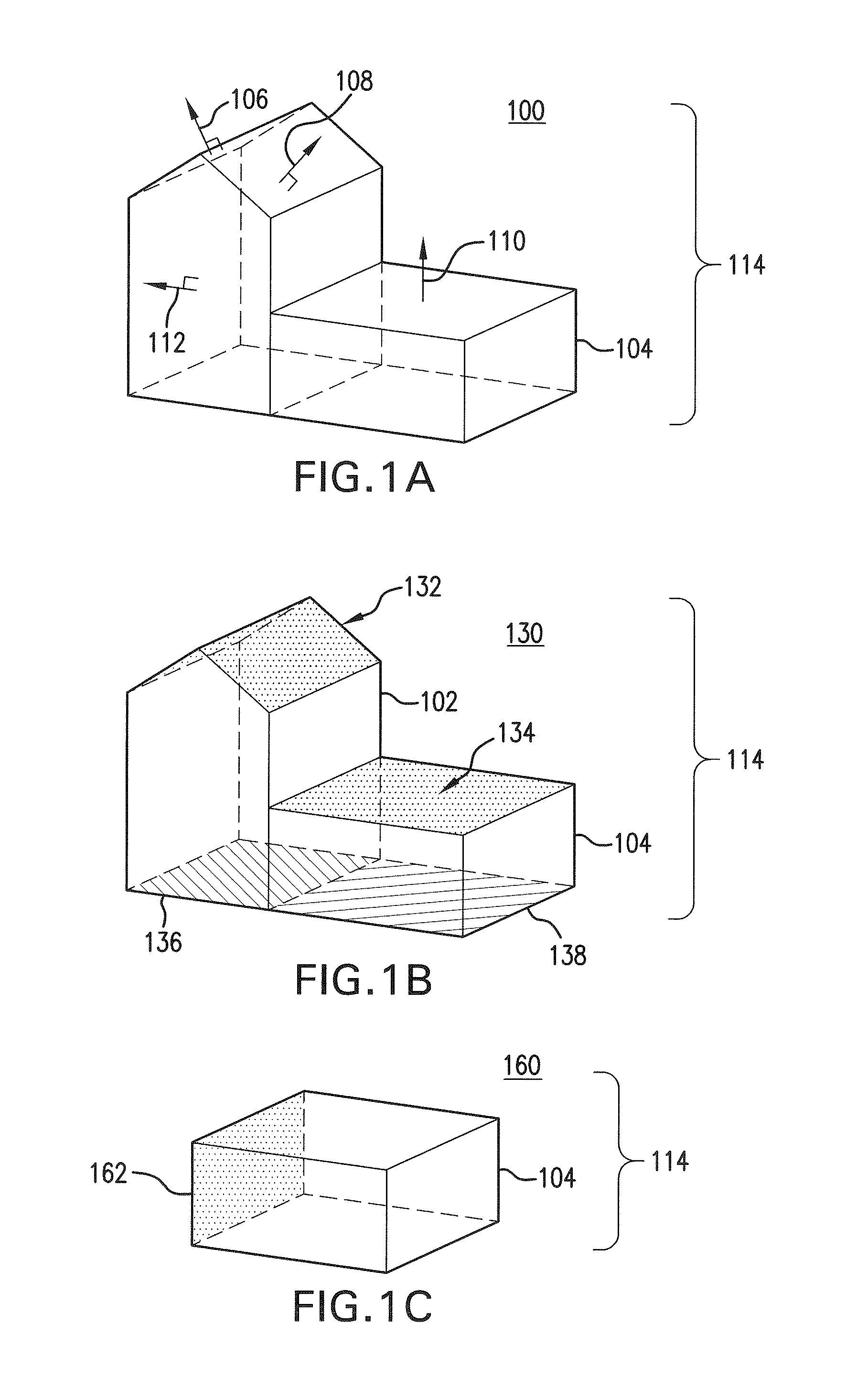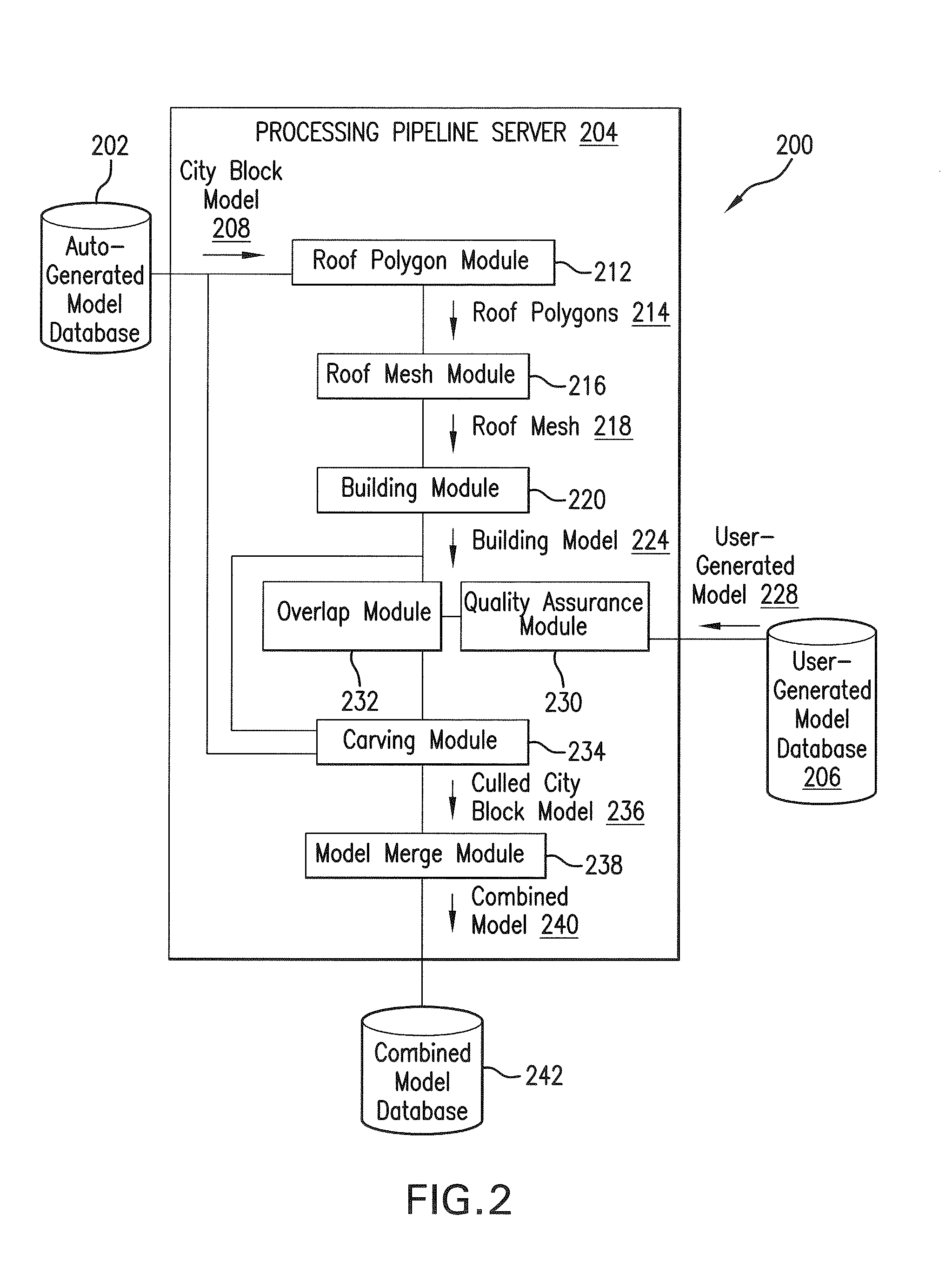Carving buildings from a three-dimensional model, and applications thereof
a three-dimensional model and building technology, applied in the field of creating and visualizing three-dimensional models, can solve problems such as lack of specific details
- Summary
- Abstract
- Description
- Claims
- Application Information
AI Technical Summary
Benefits of technology
Problems solved by technology
Method used
Image
Examples
example operation
[0050]FIG. 4 shows top-down diagrams illustrating an example of an insertion of a more detailed building into a less detailed set of two buildings, using the carving process described with respect to FIG. 3. At diagram 400, a portion of a city block is shown from above displaying two buildings, building 402 and building 404, present in a three-dimensional model.
[0051]At diagram 410, a more detailed representation of a building 406, for example, a user generated building model, is brought into view to be inserted into the three-dimensional model of the city block. The user generated building model 406 may act as a chisel to carve out space to be inserted.
[0052]To determine which portion of the three-dimensional model is to be carved out, at diagram 420, roof polygons of each building are identified, as described with respect to step 302 of method 300. Using the roof polygons, building volumes 422 and 424 are determined, which are indicated by the diagonal lines in each corresponding ...
PUM
 Login to View More
Login to View More Abstract
Description
Claims
Application Information
 Login to View More
Login to View More - R&D
- Intellectual Property
- Life Sciences
- Materials
- Tech Scout
- Unparalleled Data Quality
- Higher Quality Content
- 60% Fewer Hallucinations
Browse by: Latest US Patents, China's latest patents, Technical Efficacy Thesaurus, Application Domain, Technology Topic, Popular Technical Reports.
© 2025 PatSnap. All rights reserved.Legal|Privacy policy|Modern Slavery Act Transparency Statement|Sitemap|About US| Contact US: help@patsnap.com



