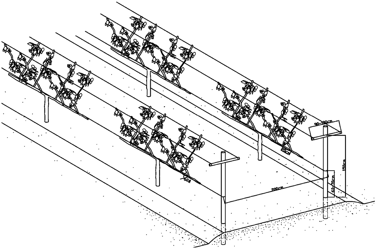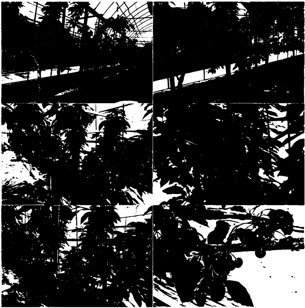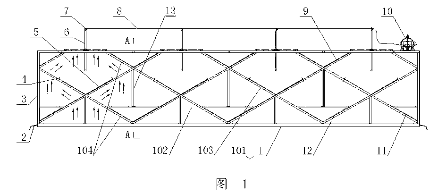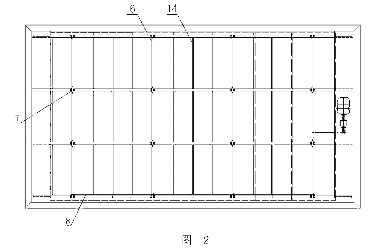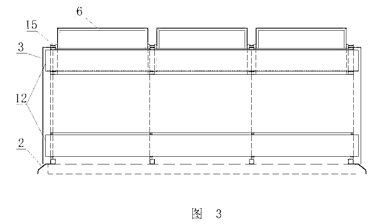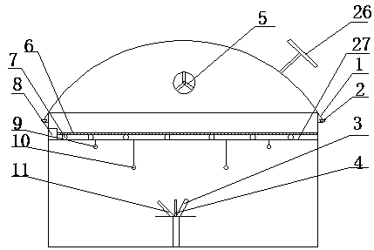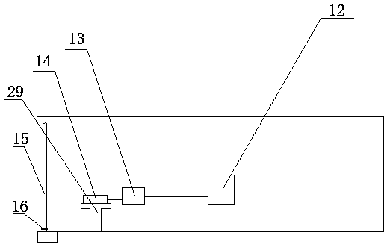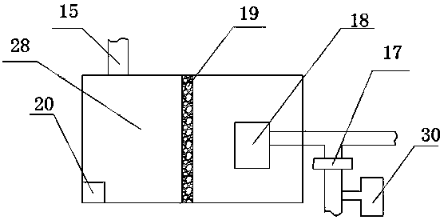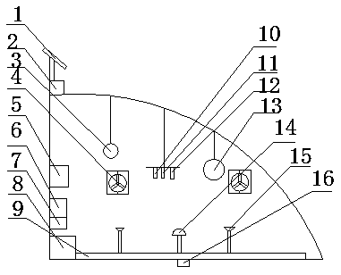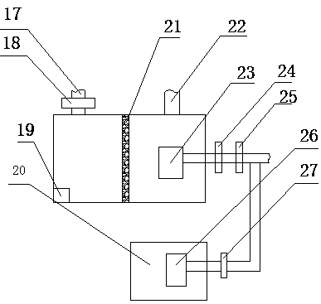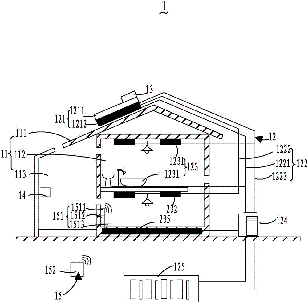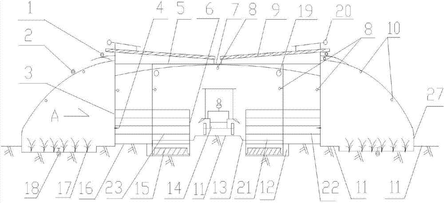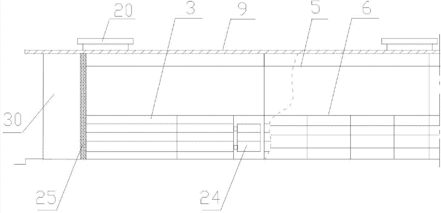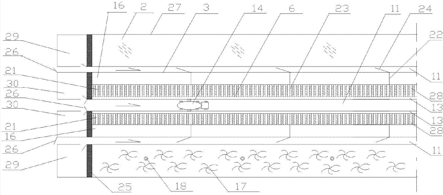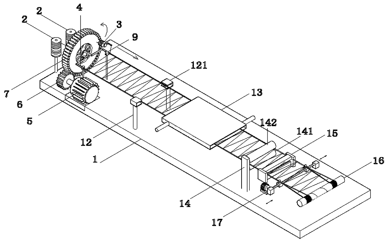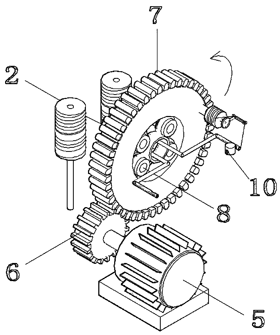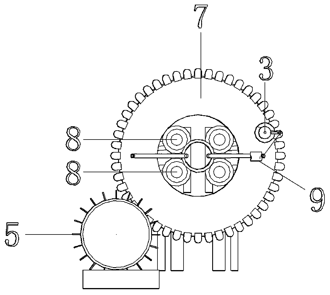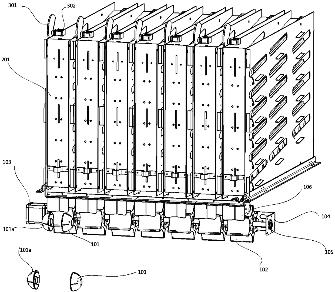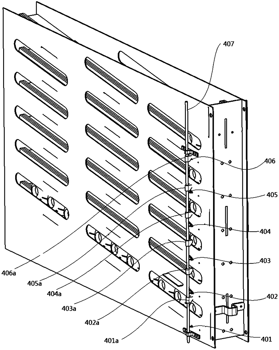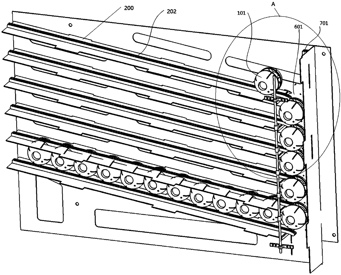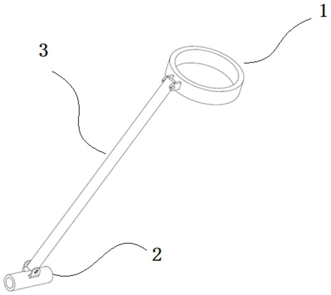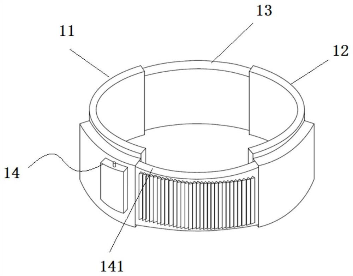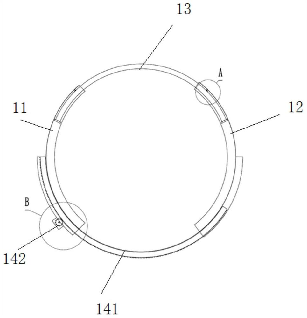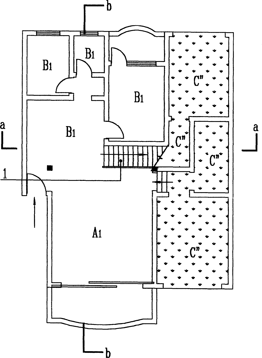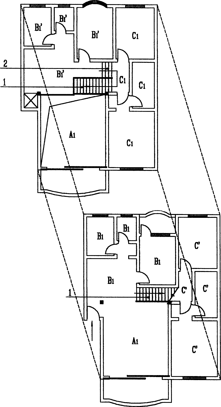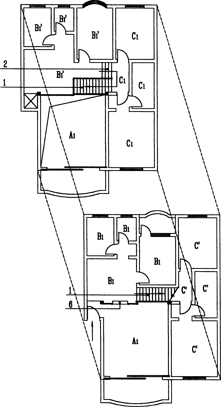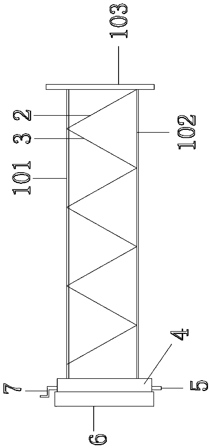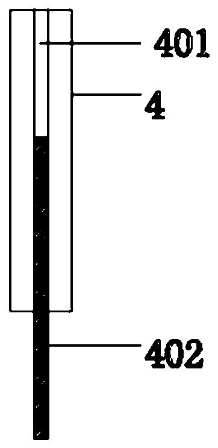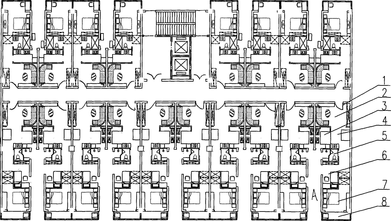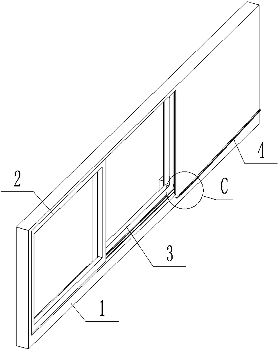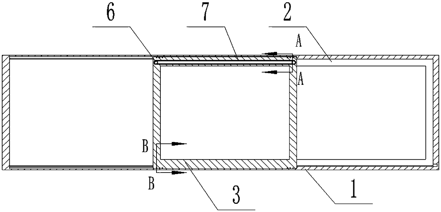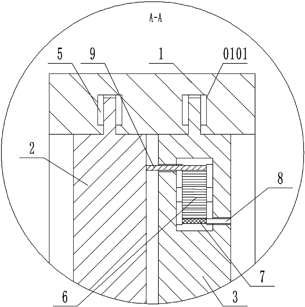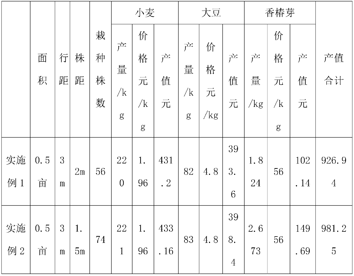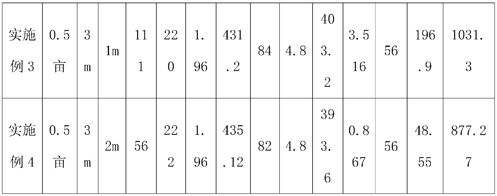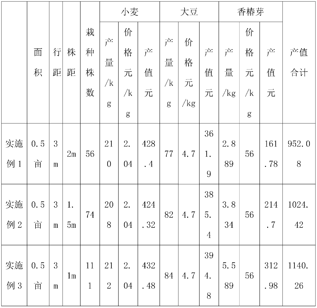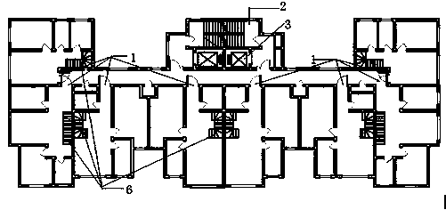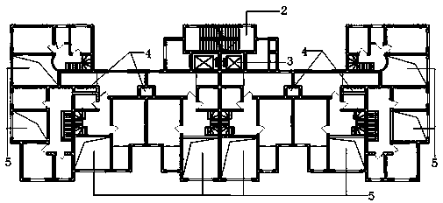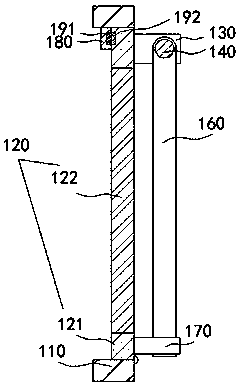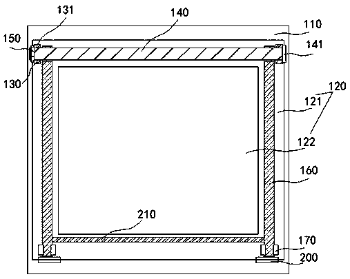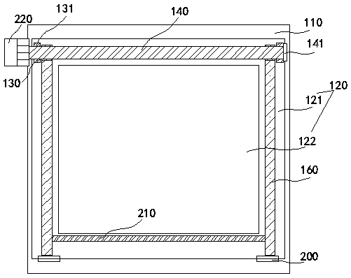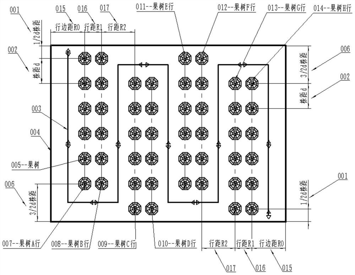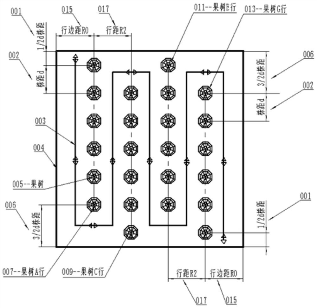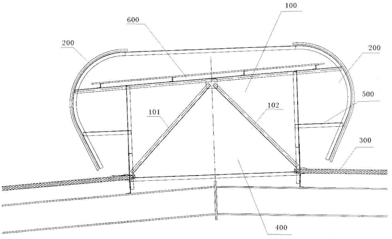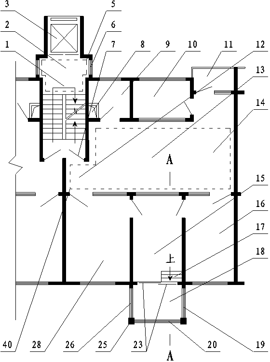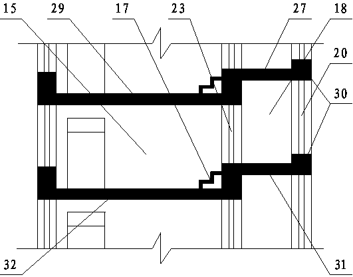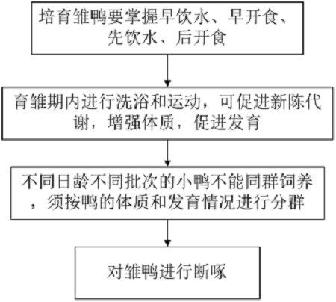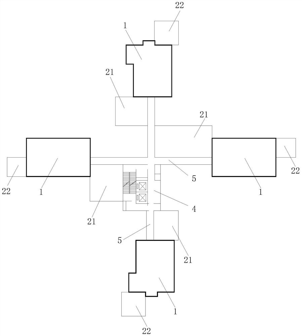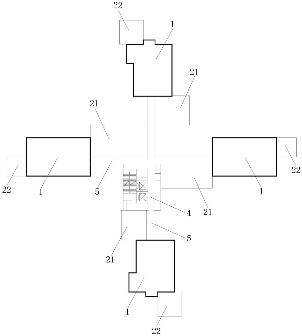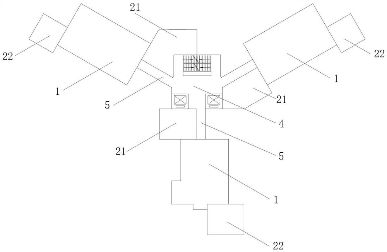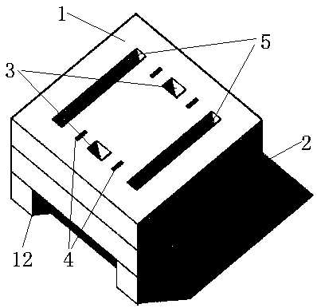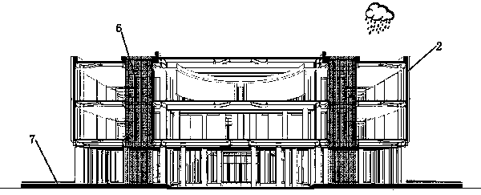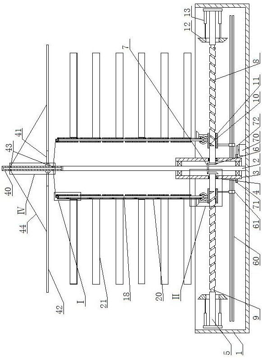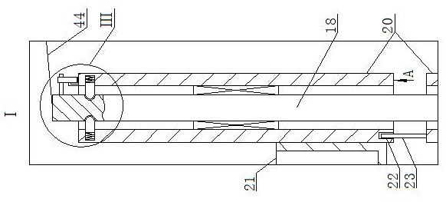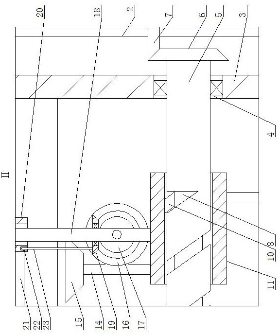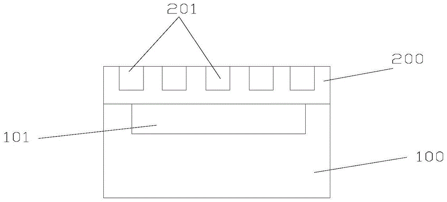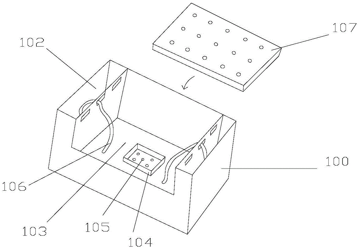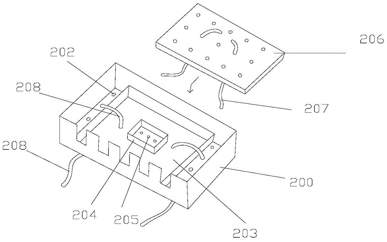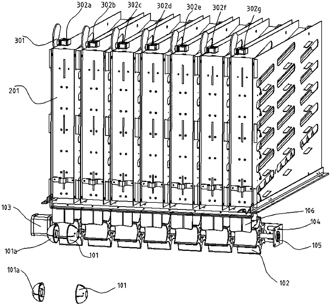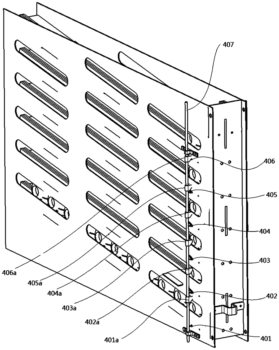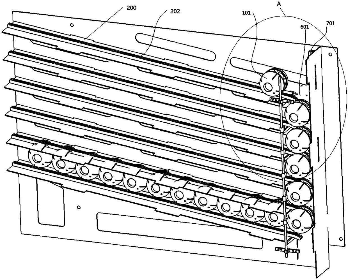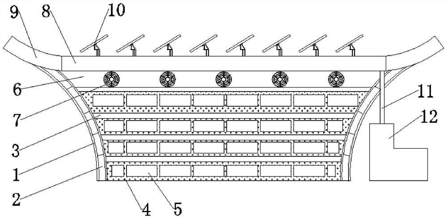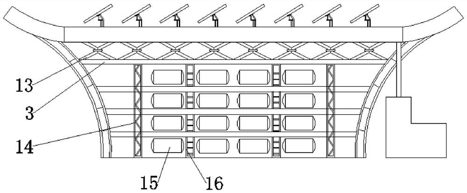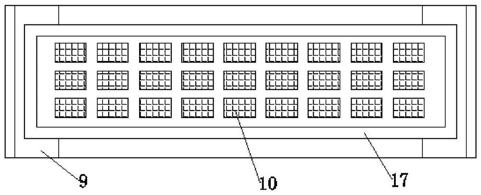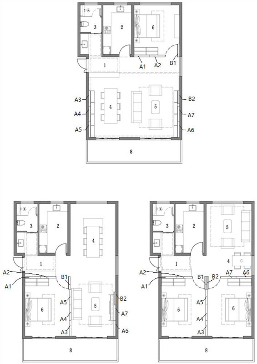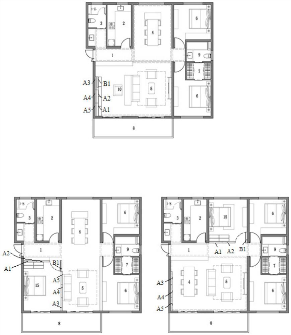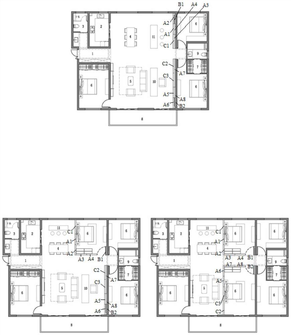Patents
Literature
59results about How to "Good ventilation and lighting" patented technology
Efficacy Topic
Property
Owner
Technical Advancement
Application Domain
Technology Topic
Technology Field Word
Patent Country/Region
Patent Type
Patent Status
Application Year
Inventor
Improved UFO (upright fruiting off-shoots) shaped stunted close planting cultivation method of Southern prunusavium
ActiveCN108834623AGood ventilation and lightingImprove fertilityCultivating equipmentsHorticulture methodsDiseaseShoot
The invention relates to a stunted close planting cultivation method of prunusavium in Southern warm and wet regions. The method mainly comprises the steps of constructing garden plots and facilities,constructing a cross-shaped bracket, performing transplantation, and performing trimming and pruning of improved UFO shape tree shapes. The improved UFO shaped stunted close planting cultivation method disclosed by the invention has the characteristics that illumination and ventilation are good, trimming is simple, shaping is early, flowers are early to form, fruits are early to bear, yielding ability is high, and viewing and picking are convenient; in Southern regions, at the fourth-year full fruit period of the prunusavium, the yield of the prunusavium each mu can reach 600-650 kg, early blossoming and early fruiting characteristics that flowers are formed in two years and fruits are obtained in three years can be realized, the problems that the prunusavium is fruitless in many years, the prunusavium blossoms but not bears fruits, and diseases and insect pests are frequent to generate in production of the prunusavium in the Southern warm and wet regions are solved, and besides, thecultivation pattern is also quite suitable for tourism picking and has important significance for the development of the prunusavium industry in the Southern warm and wet regions.
Owner:台州市农业科学研究院
Thin roof ventilator
ActiveCN103134133AWith roof replacement functionSave basic materialsLighting and heating apparatusSky-lights/domesStructural engineeringWindshield
The invention discloses a thin roof ventilator which comprises a plurality of rows of parallel structured trusses. Outer guard plates are arranged around the structured trusses. The thin roof ventilator is characterized in that each row of structured trusses is provided with a plurality of ventilation units. Middle V-shaped rain baffles are connected between opposite ventilation units in each row. Partitions, upper v-shaped rain baffles and V-shaped catch channels are arranged between each two adjacent rows of ventilation units respectively. Windshield valve plates are hinged to each two adjacent rows of structured trusses. The thin roof ventilator has the advantages that the thin roof ventilator has natural load-carrying capacity, base materials can be saved greatly, manufacturing and installation ways of products are simplified, standardization and popularization are easy; the thin roof ventilator has the function of automatically adjusting wind shielding, external air can be prevented from flowing back, rain is prevented from leaking, unattended ventilation can be achieved; the thin roof ventilator has the function of replacing a roof, allows for large-area ventilation and lighting for buildings, is effective in ventilation and lighting and is highly functional in wind shielding regulation.
Owner:锦州鹏翔电力轻钢设备有限公司
Energy-saving greenhouse
InactiveCN107548803AEasy to waterMeasuring Light Exposure IntensityClimate change adaptationRenewable energy machinesSolenoid valveGreenhouse
The invention discloses an energy-saving greenhouse which comprises a greenhouse body and a control device. A solar photovoltaic panel provides energy for the greenhouse, a carbon dioxide sensor, a photosensitive sensor, a temperature and humidity sensor and a soil humidity sensor are mounted to provide information for the control device, the control device processes inputted signals, and output devices include a solenoid valve, a water pump, a carbon dioxide generator, a flow valve, a fan, a supplementary lighting lamp, a heat preservation lamp, a deinsectization lamp and a volume curtain machine. The internal environment of the greenhouse is adjusted by controlling the output devices, and growth of plants in the adaptive environment is ensured.
Owner:CHENGDU CHANGMING INFORMATION TECH CO LTD
Method for planting rhizome Chinese medicinal materials through biotechnology
InactiveCN101743838AReduce dosageRich varietySeed and root treatmentGreenhouse cultivationRhizomeSeedling
The invention relates to a method for planting rhizome Chinese medicinal materials through biotechnology. The method is that: when in raising seedlings, buds of the seedlings are soaked in mixed liquid chemical formed by alum water and C628 food disinfection solution for two to three days, seeds and buds are moved into soil in a seedling box after dormant situation of the seeds is broken through, and the seedling box can simulate natural conditions or climatic conditions and an environment severer than natural conditions; a temperature control system in the seedling box is started to keep the average temperature in the seedling box at 24 DEG C, illumination is increased simultaneously, and 3-4 wind force is enhanced to accelerate germination if necessary; after new buds are confirmed, organelles are used and inoculated on the new buds; and the working systems for temperature, light and wind are shut down, the stage is shifted to 0-8 DEG C low-temperature growth period, and strong light and weak light are alternately used for irradiation to enable sprouts to grow till the seedling transplantation period under supernatural environment conditions. The invention has the advantages that the number of required seeds is small, no degradation occurs within five years for one-time breeding, no rebreeding is required within five years, the adaptability is high, the plantation is easy and the like.
Owner:李远林
Multifunctional energy-saving greenhouse
InactiveCN107624448AEnergy savingHigh degree of intelligenceClimate change adaptationRenewable energy machinesPipingSoil humidity
The invention relates to a greenhouse and in particular relates to a multifunctional energy-saving greenhouse. The multifunctional energy-saving greenhouse comprises a greenhouse ceiling, a wall bodyand a controller, wherein the controller is mounted on the wall body; a solar photovoltaic panel is arranged on the greenhouse ceiling; a motor is mounted at one side of the top of the greenhouse ceiling; a heat-insulation quilt is connected with a motor; a plurality of light supplementing lamps and heat-insulation lamps are suspended below the greenhouse ceiling; a carbon dioxide sensor, a photosensitive sensor and a temperature and humidity sensor are suspended below the middle of the greenhouse ceiling; a rain collection groove is formed in the periphery of a greenhouse body; an irrigationwater pipe is laid on a greenhouse bottom; a water storage device is arranged at a wall corner; the water storage device is connected with the rain collection groove; a water guide and storage deviceis provided with a water storage basin and a sedimentation and filtration tank; a water pump A and a water level sensor are arranged in the water storage basin; a medicine liquid storage tank is arranged at one side of the water storage device; a water pump B is arranged in the medicine liquid storage tank; a storage battery is arranged in the greenhouse; a carbon dioxide generation device is arranged at one side of the wall body; insect killing lamps are arranged at two sides of the bottom; a plurality of soil humidity sensors are buried near plant roots of the greenhouse.
Owner:CHENGDU CHANGMING INFORMATION TECH CO LTD
Ecological residence
InactiveCN105926980AGood ventilation and lightingIdeal energy-saving heat preservation functionRoof covering using slabs/sheetsRoof covering using tiles/slatesResidenceNew energy
The invention provides an ecological residence. The ecological residence comprises a residence body and a solar poly-generation energy system. The solar poly-generation energy system is installed on the residence body. The residence body comprises a roof and a living space. The solar poly-generation energy system comprises an energy device, an energy transmission device, an energy utilization device, an auxiliary device and an energy storage device. The energy device is arranged on the roof. The energy utilization device is arranged in the living space. The energy device is connected with the energy utilization device through the energy transmission device or is connected with the energy utilization device and the energy storage device through the energy transmission device and the auxiliary device. The ecological residence is a zero-carbon, environment-friendly, intelligent and artistic green residence based on new energy.
Owner:NEIMENGGU RUNTAI NEW ENERGY TECH CO LTD
Automatic regulating and controlling type sheepfold
The invention discloses an automatic regulating and controlling type sheepfold which comprises a sheepfold body. The top end of the sheepfold body is provided with a combination roof, and the outer side of the sheepfold body is provided with a plantation field. A multifunctional greenhouse assembly is arranged above the plantation field. The outer side of the plantation field is provided with a water storage pool. One end of the sheepfold body and one end of the plantation field are provided with a tool house and a guarding house, and gables are arranged between the sheepfold body and the guarding room and between the plantation field and the tool house. A controller is arranged in the guarding room. According to the automatic regulating and controlling type sheepfold, the roof and peripheral facility structures and matched functions are changed, deposition of waste gas in the sheepfold is avoided, rainwater can be collected and utilized, discharge of waste water and cost of breeding are reduced, meanwhile, lighting and ventilating conditions of the sheepfold are improved. The sheepfold can be naturally regulated and controlled to be warm in winter and cool in summer, the microclimate of the sheepfold is improved, the workload of manual operation is reduced, and healthy growth of sheep is better guaranteed.
Owner:朱万岭 +1
Production equipment for special pull nets for vine crops
The invention provides production equipment for special pull nets for vine crops, and relates to the technical field of processing or treating of wires. The equipment comprises a frame (1) and a wirewinding mechanism, an integral mechanism and a winding mechanism which are disposed on the frame (1); the wire winding mechanism includes a warp wheel (2), a weft wheel (3), a warp frame (4) and a coating mechanism, and further includes a power source (5), a transmission gear (6), a winding gear (7) and a winding support group composed of winding gear supporting wheels (8); the integral mechanismcomprises a fall proof bracket (12) and an air drying duct (13); the winding mechanism comprises a tensioning wheel (14), a cutting device (15) and a packing wheel (16); the pull nets have the advantages of uniform parameters such as spacing, strength and the like, the overall quality is high, there are no problems of looseness and collapsing, and the equipment has the quality advantage compared with the manual operation.
Owner:方春燕
Pea zero-tillage planting method by leading vines with okra stubbles
InactiveCN107926579AReduce incidenceEasy to pickFabaceae cultivationCultivating equipmentsEconomic benefitsPisum
The invention discloses a pea zero-tillage planting method by leading vines with okra stubbles. The method comprises the following steps: after finishing harvesting okra, digging holes between okra plants as pea seeding pits, and sufficiently applying a base fertilizer; after emergence of pea seedlings, removing okra old leaves in time, and maintaining stalks of okra stubbles; when the pea seedlings are 30cm high, pulling 3-5 ropes to lead vines by using the stalks of the okra stubbles, thereby facilitating the upward climbing of the pea seedlings, wherein one thin rope is transversely used every 30cm or so; and in the process of leading the seedlings to climb up the trellis, artificially assisting the pea vines to climb up the trellis via different okra branches, thereby facilitating theopening of the pea vines and avoiding closing. By using the stalks of the okra stubbles instead of bamboo poles as a trellis material, the trellis erection cost is lowered; the pea pod bearing position is lower, so that the peas can be easily picked; due to the short vines, the lighting and ventilation in the field are improved; and the picking time is concentrated, the growth time is shortened, and the incidence rate of diseases and pests is lowered, thereby improving the product quality and economic benefits.
Owner:CROP RES INST OF FUJIAN ACAD OF AGRI SCI
Ovum feeding device based on biological prevention and control
ActiveCN108496660AImprove work efficiencyIncrease success rateAircraft componentsPlant protectionEngineeringGravitation
The invention discloses an ovum feeding device based on biological prevention and control. The ovum feeding device comprises a tank body for containing ova, wherein the inside of the tank body is separated by multiple rows of guiding plates which incline downwards, ovum balls are placed on the guiding plates; a limiting assembly for preventing the ovum balls from falling down is arranged at the tail end of the guiding plates and is driven by a driving assembly to open or close channel holes of the guiding plates; when the channel holes are opened by the limiting assembly, the ovum balls fall down under the effect of gravity; and when the channel holes are closed by the limiting assembly, the ovum balls are limited by the limiting assembly. The ovum feeding device is carried on a plant protection unmanned aerial vehicle, the rapid and accurate feeding can be realized, the working efficiency can be improved without simultaneous operation of a large number of manpower, the deficiencies inthe prior art are solved, the feeding success rate is remarkably increased, the prevention and control effects are remarkably improved, and the ovum feeding device has very good practical values.
Owner:湖南植保无人机技术有限公司
Reverse branch pulling device and method for close planting pear garden
ActiveCN112889524AStable and reliable pulling effectLow costHorticulture methodsAgricultural engineeringPear tree
The invention discloses a reverse branch pulling device and a method for a close planting pear garden. The reverse branch pulling device comprises a clamping ring, at least one branch sleeve and supporting rods. The clamping ring is configured to be tightly hooped on a pear tree trunk during branch pulling; the branch sleeves are configured to sleeve a branch when the branch is pulled; the number of the supporting rods is equal to the number of the branch sleeves; the supporting rods are of a telescopic structure; and the supporting rods are movably connected between the clamping ring and the branch sleeves and are configured to conduct telescopic adjustment during branch pulling so as to adjust the included angle between the branches and the pear tree trunk to range from 80 degrees to 90 degrees after the branches are pulled in the direction opposite to the growth direction of the branches. According to the reverse branch pulling device for the close planting pear garden, the multiple branch sleeves are arranged according to the number of the branches, the supporting rods are movably connected between the clamping ring and the branch sleeves, and the branches are stroked and pressed by adjusting the length of the supporting rods and roughly opposite to the growth direction of the branches, so that the branches are fixed in a reverse nearly horizontal state, and reverse branch pulling is completed; and the supporting rods are of a telescopic structure, so that the branch pulling angle and direction can be adjusted along with growth of the branches, labor is saved, efficiency is achieved, the branch pulling effect is stable and reliable, and the cost is low.
Owner:SHANDONG INST OF POMOLOGY
Combined type house
InactiveCN1626757AImprove visual effectsFunctional division is clearDwelling buildingResidenceElectrical and Electronics engineering
The invention relates to a compound type residence, and the dwelling style of said residence can be divided into two basic entrance bodies of even number floors and odd number floors, and the plane surface of every basic entrance is respectively divided into four function zone spaces, and between some zones they are connected by means of stairs, and between some zone they are connected by adopting passageway. Said invention has the characteristics of fully utilizing space and saving floor area.
Owner:伍彬彬
Pulling wire net and application thereof in cultivation process of vine crops
InactiveCN108718816AEvenly spacedEasy to set upFood processingFabaceae cultivationFiberEcological environment
The invention provides a pulling wire net and an application of the net in the cultivation process of vine crops, and relates to the technical field of plant cultivation. The pulling wire net comprises a net surface and a winding and unwinding device, wherein the net surface comprises upper wefts (101), lower wefts (102), first warps (2), second warps (3) and a vertical rod (103) having both supporting and winding functions. The winding and unwinding device is of an inner and outer double-layer structure, and includes a rotating mechanism on the inner layer and a surrounding mechanism on the outer layer. The pulling wire net has high operation efficiency and high overall quality, saves materials, is easy to machine and low in cost, and can adapt to the growth characteristics of the vine crops. The net is made of plant fibers that can be eaten by domestic animals, the environmental pollution is reduced, the waste utilization rate is improved, and the livestock breeding cost is reduced.Further, insecticides can be embedded or buried in the pulling wire net, the dosage of pesticides is reduced, and the effect of abuse of the pesticides on the crop quality, human bodies and the ecological environment is reduced.
Owner:方春燕
Large-width small apartment with increased light and airing
InactiveCN101074586AIncreased building volume ratioGood ventilation and lightingDwelling buildingEngineeringBedroom
The inventions are the large width small-sized houses which can enhance light transmission and ventilation. In the middle of the builds are connected corridors with small-sized suites located on both sides. The layout order in the door is: parlor, kitchen, dining-room, toilet, cubicle, large bedroom and terrace which on top of the large bedroom. The windows of the kitchen, toilet and cubicle are toward outside of the building. The windows of the toilet and cubicle have an interval to those of the adjacent tenement. By distributing tenements on both sides of the building, its depth increases to 24m. The highest depth can reach above 28m, which improves the floor area ratio by 30%. The whole bright design of the kitchen and toilet can improve the ventilation and lighting effect. The houses have large drawing rooms, complete functions and small building areas, which can reduce the whole cost, debase the price and improve the market competitiveness.
Owner:高重恒
Externally mounted window structure for architectural indoor space
ActiveCN109403803AAchieve automatic shutdownAchieve openPower-operated mechanismWing arrangementsSash windowWindow sill
The invention provides an externally mounted window structure for an architectural indoor space. The externally mounted window structure for the architectural indoor space comprises a window frame, aT-shaped sliding groove and a group of travel switches. The interior of the window frame is slidably connected with a group of the first window sashes and a group of the second window sashes. The leftand right sides of the inside of the upper part of the second window sashes are axially connected with a group of belt wheels. The lower part of the rear end face of the window frame is fixedly connected with a group of control devices. The travel switches are fixedly connected to the lower part of the left and right sides of the inside of the window frame. The control devices are commonly and electrically connected with a motor, a water immersion sensor and the travel switches. By arranging rollers, the first window sashes and the second window sashes can smoothly slide in the T-shaped sliding groove, and the occurrence of blocking problems is reduced at the same time. By adopting an externally mounted structure, the first window sashes and the second window sashes can be folded at the same time on the right side, so that the space of an indoor window sill is increased, and the indoor ventilation and lighting effect is improved.
Owner:JIANGSU DONGZHAO CONSTR IND INNOVATION & DEV RES INST CO LTD
Dwarfing high-density planting method for cedrela sinensis
InactiveCN109769566AImprove cold resistanceOverwinter safelyCultivating equipmentsFertilizer mixturesHigh densityEconomic benefits
The invention discloses a dwarfing high-density planting method for cedrela sinensis. The method comprises the steps of cedrela sinensis sapling selection, cultivating place selection, fertilization and soil preparation, planting, planting management, fertilization management, pruning, pest control and cedrela sinensis bud harvesting. The pruning procedure mainly comprises spring pruning and summer pruning, and spring pruning has the advantage that high-yield cedrela sinensis trees which have 6-8 skeleton branches, and are thick in crown layer, good in ventilation and lighting, large in harvesting surface and stable in yield are obtained;; summer pruning mainly aims at promoting the trees to form more branches and increasing and reducing the number of terminal buds, the number of the branches and the terminal buds within the unit area is large, and therefore high yield is achieved. According to the method, the picking difficulty of the cedrela sinensis buds is reduced, the picking efficiency of the cedrela sinensis buds is improved, the picking expense is reduced, and compared with traditional cultivation, the yield and economic benefits of the cedrela sinensis buds are greatly increased.
Owner:太和县香椿种植专业合作社
Small house type transparent overlaid residence
InactiveCN103510724AIncrease the usable areaIncrease the number ofDwelling buildingResidenceLiving room
The invention discloses the building design of a small house type transparent overlaid residence regarding to defects of ordinary small house type residences. The design is suitable for multi-storey and high-rise residences and is particularly suitable for high-rise residences. The single-storey height of the residence ranges from 4.75m to 4.9m, each storey except a living room is divided into an upper storey and a lower storey, and the upper storey and the lower storey are connected through stairs. Generally, the lower storey is a main storey and the upper storey is an overlaid storey. The storey height of each upper storey ranges from 2.50m to 2.75m, and the storey height of each overlaid storey is about 2.15m. The storey height of the living room equals the storey height. Each stair corresponds to 6-8 rooms generally. The area of each room ranges from 40m<2> to 90m<2>, and the using area can reach 70m<2> to 140m<2>. The number of single-orientation house types in the main storeys is large, and the overlaid storeys are made transparent generally. The cost and the price of the same using area are reduced, the indoor living room clear height is greatly increased, space is enlarged, and users feel more comfortable. Because the overlaid rooms are designed to be transparent, ventilating and lighting effect is good, and accordingly the small house type transparent overlaid residence is particularly suitable for cold northern areas in winter and saves energy.
Owner:QIQIHAR UNIVERSITY
Rotatable multifunctional window
InactiveCN107269169AWon't block accessConvenient lightingWing arrangementsConvertible furnitureMetal stripsEngineering
The invention discloses a rotatable multifunctional window, and relates to the technical field of windows. The rotatable multifunctional window comprises a window frame, a window body is arranged in the window frame, and the bottom end of the window body is hinged to the window frame; two mounting blocks are arranged on one side of the window body, corresponding mounting holes are formed in the two mounting blocks, the two ends of a cross rod penetrate out of the corresponding mounting holes, a stop block is arranged on the end head of one end of the cross rod, and the other end of the cross rod is connected with a fastening nut in a sleeving mode; two parallel movable supporting rods are arranged below the cross rod, the movable supporting rods are perpendicular to the cross rod, one end of any movable supporting rod is fixedly connected to the cross rod in a sleeving mode and the other end is clamped in a clamp, and the clamp is arranged on the window body; and a metal strip is arranged on the other side of the window body, the metal strip and a magnetic strip are mutually attracted correspondingly in a matched mode, the magnetic strip is located on a mounting strip, and the top face of the mounting strip is fixedly connected to the window frame. The rotatable multifunctional window is simple in structure, and can effectively improve the daylighting and ventilating effects, and effective scenery viewing can be achieved; and meanwhile, in the scenery viewing process, the window body can serve as a table, so that the rotatable multi-functional window is very convenient to use.
Owner:合肥市旺友门窗有限公司
Row planting and arranging method of fruit trees suitable for mechanization
PendingCN112514723AOvercoming the inability to turnOvercome the traditional drawbacks of U-turnCultivating equipmentsFruit treeAgricultural engineering
The invention discloses a row planting and arranging method of fruit trees suitable for mechanization. In the method, 1, 2..., n rows of fruit trees are used, each single row or each two rows of fruittrees are taken as a group, totaling 1, 2..., N groups, when the two rows of fruit trees form a group, the two rows of fruit trees in the same group are parallel; in the 1, 2..., N groups, fruit trees in odd groups are arranged head to head, fruit trees in even groups are arranged head to head, and the fruit trees in the odd groups and the even groups are arranged in a mutually staggered manner.The method can effectively overcome traditional defect that in field operation, a machine cannot turn or turn around, so that a machine operates in an enough space. Meanwhile, since the rows and linesof the fruit trees are crossed and staggered, enough operation width is reserved when the planting density is ensured, and the purpose of being suitable for mechanization is achieved.
Owner:GUANGXI INST OF HYDRAULIC MACHINERY
Clerestory frame
InactiveCN103184779AStrong anti-wind and snow white powerGood anti-leakage performanceBuilding roofsWater leakageEngineering
The invention relates to a clerestory frame, which comprises a main skeleton and two arc-shaped secondary skeletons, wherein the main skeleton and the arc-shaped secondary skeletons are installed on a roof; the main skeleton comprises a left oblique beam rod, a right oblique beam rod and a connecting rod; the connecting rod is inclined relative to the roof; the bottom of the main skeleton forms a throat by the left oblique beam rod and the right oblique beam rod; two ends of the connecting rod on the main skeleton are connected with the arc-shaped secondary skeletons; and an auxiliary fixing rod is arranged between the arc-shaped secondary skeletons and the main skeleton. According to the clerestory frame disclosed by the invention, because the connecting rod is inclined relative to the roof, rain only flows to a lower place along the clerestory, and the phenomenon that two edges are affected due to the noise of the rain in the rainy day is avoided; meanwhile, due to the auxiliary fixing rod arranged between the arc-shaped secondary skeletons and the main skeleton, the whole structure has the advantages of high strength, good stability and strong wind and snow white resistant property; due to stiffening plate welding, the water leakage proof performance of the system is good; and the ventilating and lighting effect is good.
Owner:湖南恒岳重钢钢结构工程有限公司
Energy-saving residence with raising type balcony
InactiveCN103233594AReduce occlusionSunny dayBuilding constructionsDwelling buildingPhysicsSitting room
The invention discloses an energy-saving residence with a raising type balcony. The energy-saving residence with the raising type balcony is characterized in that a living room is located in the middle of the residence and the living room, an entrance hall and a dining room are connected into a hall; primary and secondary bedrooms and a study which are arranged in a straight line type are arranged on the south side of the hall; a rest room, a kitchen and a living balcony which are arranged in a straight line type are arranged on the north side of the hall; the south side of the study is adjacently connected with a sunlight room; and the level of the floor of the sunlight room is 0.30 to 0.60 meter higher than the other rooms of the residence. The energy-saving residence with the raising type balcony has the advantages of being good in energy-saving effect; enabling family to be cheerful in mood; being good in indoor daylighting and ventilation; and preventing mutual interference during sleep.
Owner:SHANDONG UNIV OF SCI & TECH
Brooding method of cherry valley breeding ducks
InactiveCN113016709AGuaranteed nutritionGood ventilation and lightingAnimal husbandryDuckeola ghilianiiNutrition
The invention discloses a brooding method of cherry valley breeding ducks. The brooding method of cherry valley breeding ducks comprises the following steps: starting reasonable feeding 24 hours after ducklings are hatched to ensure nutrition of the ducklings, conducting bathing and exercise in a brooding period to promote metabolism, enhance physique and promote development, and feeding the ducklings of different days of age and different batches in different group according to physique and development of the ducks. A duck shed to be choose has dry and quiet terrain, sufficient water source, good ventilation and lighting and convenient transportation. A semi-inclined cement floor or a ditch is arranged below a net bed in the shed to facilitate flushing and cleaning of duck manure, keep ventilation of the duck shed and reduce occurrence of diseases. The brooding method solves a problem that a survival rate of the cherry valley breeding ducks in the brooding period is not high.
Owner:江苏和康源樱桃谷种鸭有限公司
Ecological building structure with plurality of overhead gardens
PendingCN112252772ADoes not affect visionReduce densityBuilding constructionsDwelling buildingFlower gardenEnvironmental resource management
The invention discloses an ecological building structure with a plurality of overhead gardens. The ecological building structure comprises two vertically adjacent floors, and each residence of each floor is provided with a plurality of overhead gardens, so that the greening area and the activity area of the residence are larger, and the living comfort is higher. All the overhead gardens are arranged on the outer wall bodies, facing different directions, of the residence correspondingly and do not interfere with one another, the view fields of all the gardens are not affected, and the visual enjoyment of residents is improved. The overhead gardens on the upper and lower adjacent floors in the same direction on the outer wall of the residence are staggered in the vertical direction, so thateach overhead garden has two natural floor heights, the density of the overhead gardens on the upper and lower adjacent floors on the same side in the vertical direction is reduced, lighting and ventilation of the overhead gardens and the residence are improved, and mutual interference in sight can be avoided.
Owner:湖南中盛建筑规划设计有限公司
Space building cavity ventilation and lighting structure
ActiveCN110725397AGood ventilation and lightingConvenient lightingBuilding roofsVertical ductsEngineeringMechanical engineering
Owner:SHENYANG JIANZHU UNIVERSITY
A space building cavity ventilation and lighting structure
ActiveCN110725397BGood ventilation and lightingConvenient lightingBuilding roofsVertical ductsArchitectural engineeringMechanical engineering
Owner:SHENYANG JIANZHU UNIVERSITY
Garden landscape combined type three-dimensional greening intelligent system
InactiveCN112449912AGood ventilation and lightingLess damageCultivating equipmentsHorticulture methodsAgricultural scienceAgricultural engineering
A garden landscape combined type three-dimensional greening intelligent system comprises a box body with an opening in the top side. The middle of the bottom of the box body is fixedly connected withthe lower end of a stand column, a coaxial first sleeve is rotationally installed on the lower portion of the periphery of the stand column through a bearing, and a plurality of circumferentially-distributed through holes are evenly formed in the middle of the periphery of the first sleeve; and the inner circumference is rotationally connected with the inner end of the outer circumference of a rotating shaft through a bearing, a first bevel gear is fixedly installed at the inner end of the rotating shaft, a coaxial second bevel gear is fixedly installed on the outer circumference of the rotating shaft, and the first bevel gear is matched with the second bevel gear in a meshed manner. The garden landscape combined type three-dimensional greening intelligent system is simple in structure andingenious in conception; strip-shaped boxes for planting green plants can be scattered, so that lighting and ventilation of the green plants are facilitated; and the strip-shaped boxes for planting the green plants can be folded, so that damage of hail and heavy rain to the green plants is reduced, the firmness of a support for containing the strip-shaped boxes is improved, the green plants can be driven to revolve and rotate at the same time, the uniform lighting effect of the green plants is further improved, market requirements can be met, and popularization is facilitated.
Owner:HUNAN INSTITUTE OF ENGINEERING
Flowerpot capable of achieving classified planting and automatically adjusting moisture
ActiveCN104904516AAvoid deathImprove landscapeSelf-acting watering devicesReceptacle cultivationWater storage tankEngineering
The invention discloses a flowerpot capable of achieving classified planting and automatically adjusting moisture and relates to plant growing and greening tools. The flowerpot capable of achieving classified planting and automatically adjusting the moisture comprises a lower pot body and an upper pot body, wherein the lower pot body is detachably connected with the upper pot body. Notches are formed in the front wall of the lower pot body, water storage chambers are arranged on the two sides of the lower pot body, a primary water storage tank is arranged at the bottom of an inner cavity of the lower pot body, the primary water storage tank is provided with a drainage groove, a primary water absorption strip is arranged between each water storage chamber and the primary water storage tank, a first carrying plate is arranged above the primary water storage tank, through hole arrays are formed in the first carrying plate, a first planting cavity is formed between the first carrying plate and the peripheral wall of the lower pot body, and a secondary water absorption strip is arranged between the first planting cavity and the primary water storage tank; notches are formed in the front wall of the upper pot body, a secondary water storage tank is arranged at the bottom of an inner cavity of the upper pot body, a third-level water absorption strip is arranged between the secondary water storage tank and each water storage chamber, the secondary water storage tank is provided with a drainage groove, a second carrying plate is arranged above the secondary water storage tank, through hole arrays are formed in the second carrying plate, a second planting cavity is formed between the second carrying plate and the peripheral wall of the upper pot body, and a fourth-level water absorption strip is arranged between the second planting cavity and the secondary water storage tank.
Owner:叶金星
Accurate control system of egg feeding device based on biological control
ActiveCN108812559AGood ventilation and lighting effectGood pest control effectProgramme control in sequence/logic controllersAnimal husbandryEngineeringControl system
The invention discloses an accurate control system of an egg feeding device based on biological control. The egg feeding device comprises a box for placing egg balls, the inside of the box is dividedinto M rows and N columns by guide plates and box side plates, one end of each guide plate is inclined downwards, and the egg balls are placed on the guide plates. The accurate control system comprises N limit components, N driving components and control unit, the limit components are arranged at the tail end of each guide plate and used for preventing each row of egg balls from falling, the N driving components are used for driving the N limit components to move, the control unit is used for controlling the driving component to move and comprises each row of feeding control processes, each column of feeding control processes and small ball separation control processes, the processes are controlled by the control unit, accurate feeding can be achieved, falling and the speed of each egg ball of each row are accurately controlled, falling and the speed of each egg ball of each column are accurately controlled, so that the feeding accuracy rate is greatly increased, and the control effectis greatly improved.
Owner:湖南植保无人机技术有限公司
Functional cabin structure of aluminum-steel structure
InactiveCN111980465AEasy to storeTo offer comfortPhotovoltaic supportsGeneral water supply conservationClassical mechanicsToughened glass
The invention discloses a functional cabin structure of a steel-aluminum structure, and relates to the technical field of modular structures. The functional cabin structure comprises four groups of main supporting steel beams. Fixing trusses are horizontally and fixedly welded to the main supporting steel beams. Heat insulating plates are arranged at one side of each of the fixing trusses. The heat insulating plates are provided with tempered glass curtain walls. A ventilation wall is arranged at the top of the fixing trusses. A row of draught fans are arranged on the ventilation wall. The upper top ends of the main supporting steel beams are connected with a daylighting roof. The daylighting roof is formed by integrating modular tempered glass. The functional cabin structure of the steel-aluminum structure facilitates rapid modular construction, and is quick to build and conducive to providing a relatively safe emergency shelter structure. The steel-aluminum structure used is lighterthan a pure steel material and stronger than a pure aluminum material, so that the overall lighting and ventilation are better. The arranging of functional cabins facilitates material storage and supply, power supply, and rainwater recycling and reusing, so as to solve the problem that necessary resources cannot be quickly supplemented.
Owner:居澜文化创意(上海)有限公司
Residential house type capable of being changed by residents by themselves
PendingCN113374125AAchieve usage goalsNo noise impactWallsDwelling buildingArchitectural engineeringStructural engineering
Owner:SHZF ARCHITECTURAL DESIGN CO LTD
Features
- R&D
- Intellectual Property
- Life Sciences
- Materials
- Tech Scout
Why Patsnap Eureka
- Unparalleled Data Quality
- Higher Quality Content
- 60% Fewer Hallucinations
Social media
Patsnap Eureka Blog
Learn More Browse by: Latest US Patents, China's latest patents, Technical Efficacy Thesaurus, Application Domain, Technology Topic, Popular Technical Reports.
© 2025 PatSnap. All rights reserved.Legal|Privacy policy|Modern Slavery Act Transparency Statement|Sitemap|About US| Contact US: help@patsnap.com
