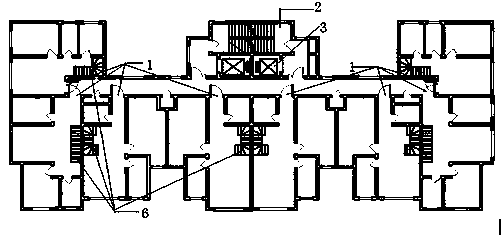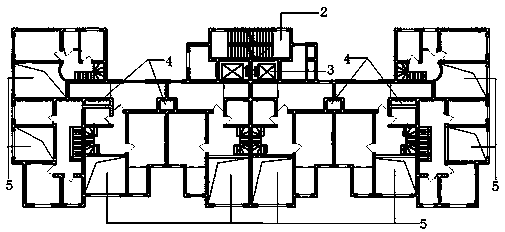Small house type transparent overlaid residence
A transparent and small-sized technology, applied in the direction of residential buildings, etc., can solve the problems of difficult room layout, high building volume ratio, small usable area, etc., and achieve good ventilation and lighting, energy saving, and improved land utilization. Effect
- Summary
- Abstract
- Description
- Claims
- Application Information
AI Technical Summary
Problems solved by technology
Method used
Image
Examples
Embodiment Construction
[0008] As shown in the attached figure, it is a high-rise residential building with a length of 30 to 36 meters and a width of 12 to 16 meters. It is designed as a unit with a scissors staircase and two elevators. The single-story building area is about 500 square meters. There are eight households in one ladder, and the layout is designed symmetrically along the vertical axis. The construction area of each household is about 40 to 90 square meters, and the average construction area of each household is 60 square meters. The storey height is 4.85 meters, the main floor is 2.60 meters, and the laminated storey is 2.15 meters. 1 is the entrance door, a total of eight households; 2 is the staircase, which is set as a scissor ladder; 3 is the elevator, a total of two; 4 is the pipeline well, a total of four, and every two households share one; 5 is the part above the living room; 6 is For the stairs connecting the main floor and the stacked floors, only the openings of the st...
PUM
 Login to View More
Login to View More Abstract
Description
Claims
Application Information
 Login to View More
Login to View More - R&D
- Intellectual Property
- Life Sciences
- Materials
- Tech Scout
- Unparalleled Data Quality
- Higher Quality Content
- 60% Fewer Hallucinations
Browse by: Latest US Patents, China's latest patents, Technical Efficacy Thesaurus, Application Domain, Technology Topic, Popular Technical Reports.
© 2025 PatSnap. All rights reserved.Legal|Privacy policy|Modern Slavery Act Transparency Statement|Sitemap|About US| Contact US: help@patsnap.com


