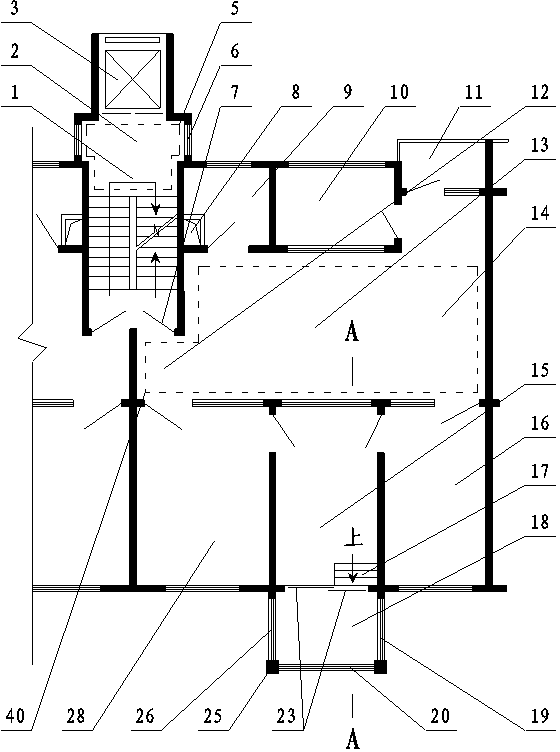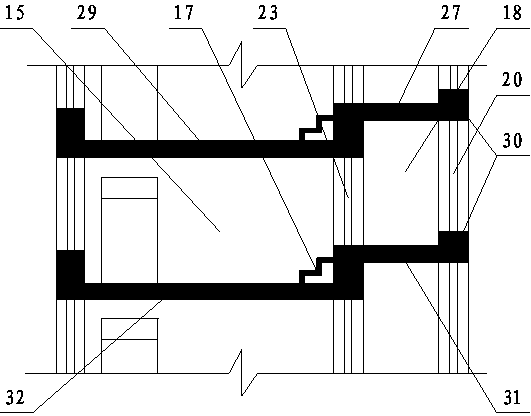Energy-saving residence with raising type balcony
A technology for balconies and residences, which is applied in the direction of residential buildings, buildings, building structures, etc. It can solve problems such as insufficient lighting, roof blocking light, and activity restrictions, so as to achieve sufficient sunlight, improve the learning environment, and reduce occlusion.
- Summary
- Abstract
- Description
- Claims
- Application Information
AI Technical Summary
Problems solved by technology
Method used
Image
Examples
Embodiment Construction
[0029] This embodiment is a 15-storey high-rise residential building, which belongs to a kind of energy-saving residential building with raised balconies. It faces south and is divided into three units in the east, west, and middle. , detailing the technical solution of this application.
[0030] figure 1 is an energy efficient residential floor plan with raised balconies, figure 2 yes figure 1 A — A section view.
[0031] Such as figure 1 As shown, the sightseeing elevator 3 is located on the north side of the residential building, the elevator door faces south, and the rectangular waiting hall 2 is connected with the turning platform 1 of the public stairwell to form a T-shaped waiting room 5, which makes full use of the turning platform of the public stairwell. , the rectangular waiting hall 2 is designed to be smaller in order to reduce the shared area and increase the room rate. On the east and west walls of the rectangular elevator hall 2, elevator hall windows 6 ...
PUM
 Login to View More
Login to View More Abstract
Description
Claims
Application Information
 Login to View More
Login to View More - R&D
- Intellectual Property
- Life Sciences
- Materials
- Tech Scout
- Unparalleled Data Quality
- Higher Quality Content
- 60% Fewer Hallucinations
Browse by: Latest US Patents, China's latest patents, Technical Efficacy Thesaurus, Application Domain, Technology Topic, Popular Technical Reports.
© 2025 PatSnap. All rights reserved.Legal|Privacy policy|Modern Slavery Act Transparency Statement|Sitemap|About US| Contact US: help@patsnap.com


