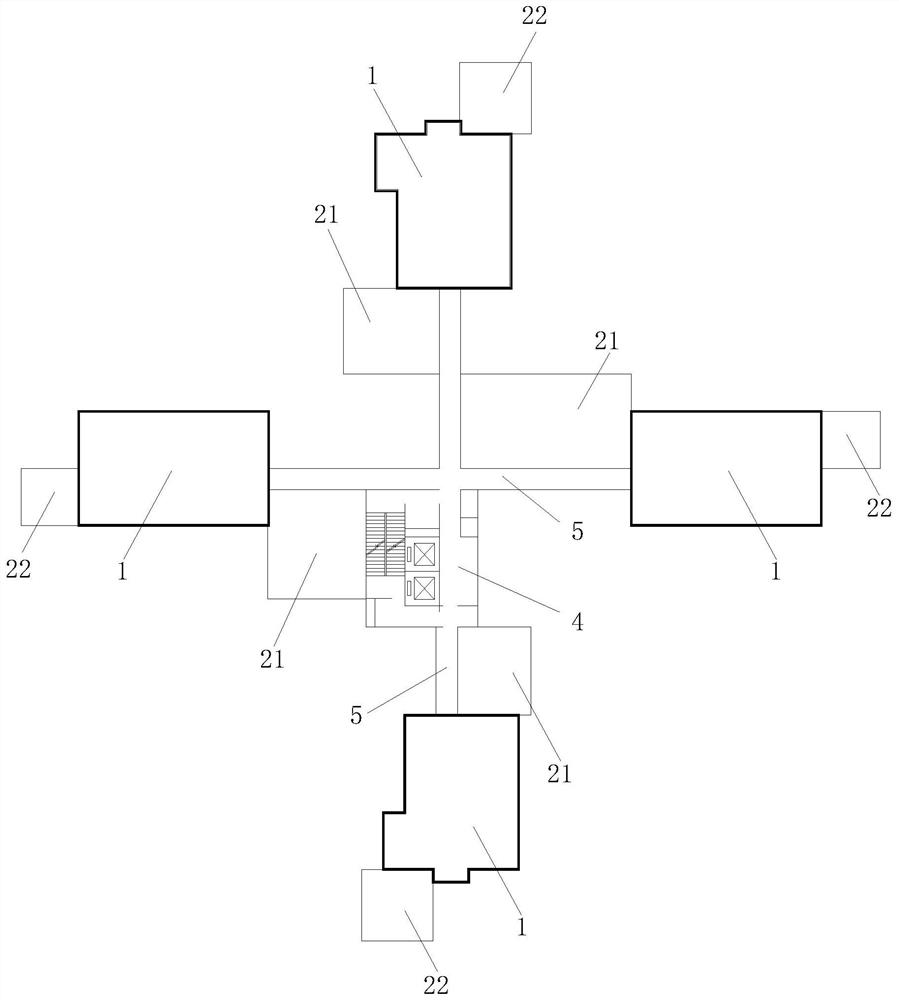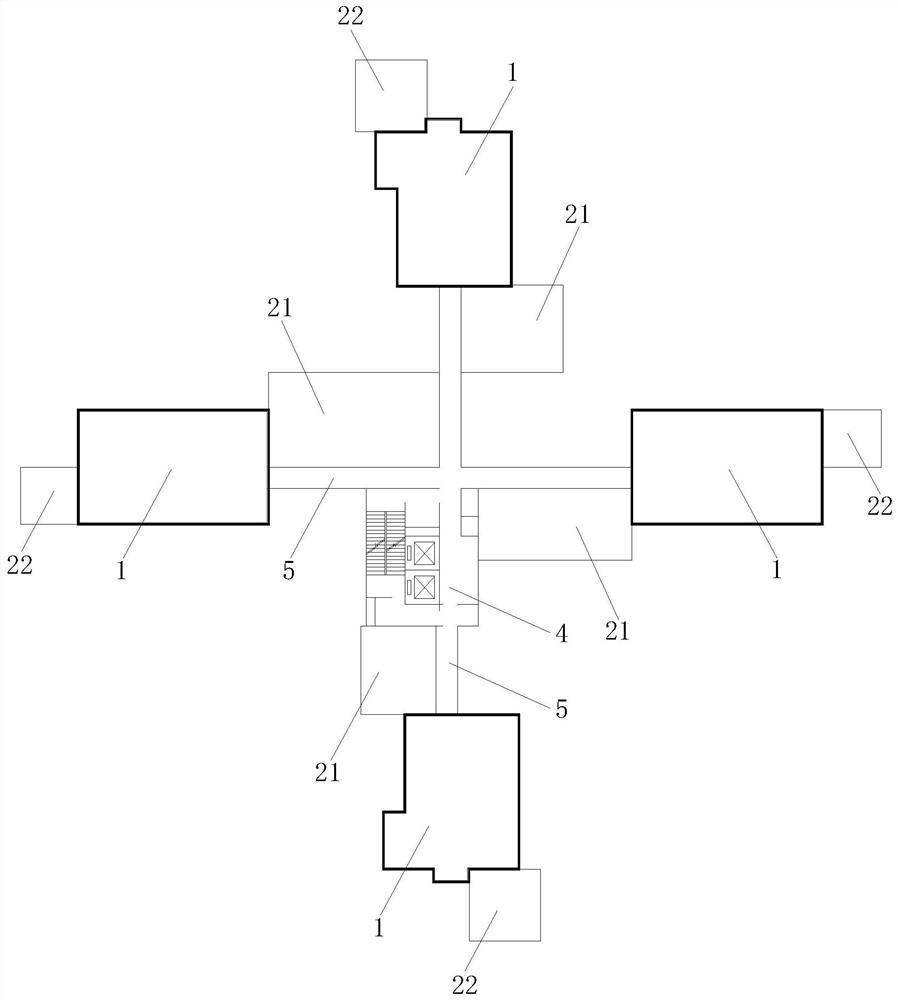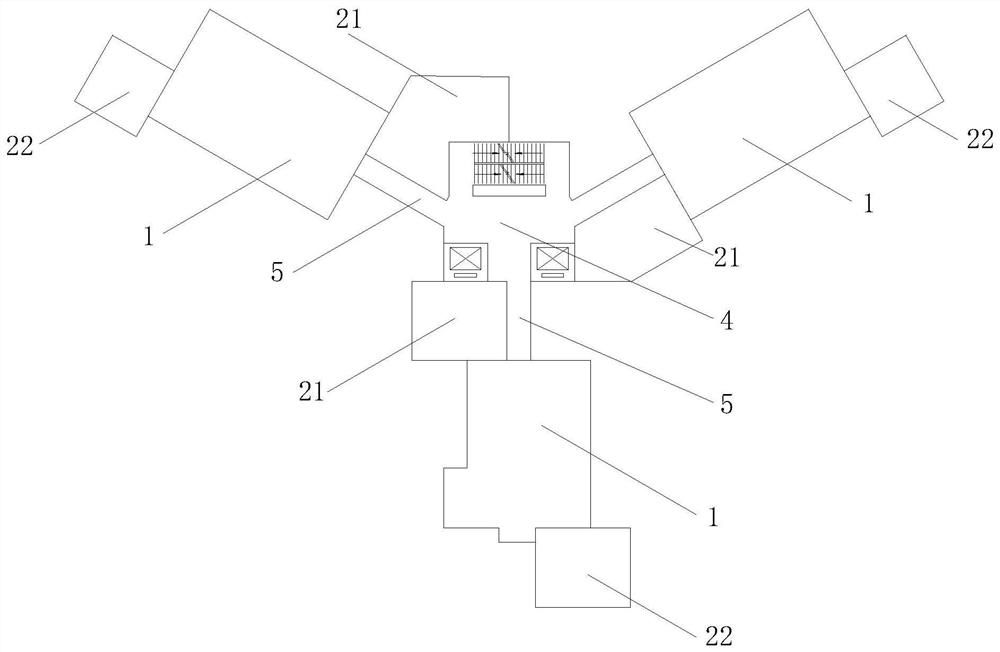Ecological building structure with plurality of overhead gardens
An ecological building and garden technology, applied in building structure, residential building, construction, etc., can solve problems such as easily affecting residential lighting, no soil and watering, small and depressing area, and achieve a large greening area and activity area, avoiding the The effect of mutual interference in sight and high living comfort
- Summary
- Abstract
- Description
- Claims
- Application Information
AI Technical Summary
Problems solved by technology
Method used
Image
Examples
Embodiment 1
[0038] Such as figure 1 with figure 2 As shown, the ecological building structure of the present embodiment has a plurality of sky gardens, the ecological building structure includes two layers of upper and lower adjacent floors, and each floor contains four houses 1, wherein each house 1 is equipped with two sky gardens. The garden 2 makes the green area and activity area of the residence 1 larger, and the living comfort is higher. The two hanging gardens 2 are respectively arranged on the outer walls of the house 1 with different orientations, so that the hanging gardens do not interfere with each other, do not affect the vision of each garden, and improve the visual enjoyment of the occupants. The sky gardens 2 located on the upper and lower adjacent floors in the same direction on the outer wall of the residence 1 are vertically staggered, so that each sky garden 2 has two natural storey heights, reducing the aerial space between the upper and lower adjacent floors on ...
Embodiment 2
[0046] Such as Figure 3 to Figure 7 As shown, this embodiment is basically the same as Embodiment 1, the difference is:
[0047] In this embodiment, the number of residences on each floor is three households on one floor, and each residence 1 is equipped with two sky gardens 2, and the two sky gardens 2 are respectively arranged on the outer walls of the house 1 in different orientations. The sky gardens do not interfere with each other, do not affect the vision of each garden, and improve the visual enjoyment of the residents. The sky gardens 2 located on the upper and lower adjacent floors of the same orientation on the outer wall of the residence 1 are vertically staggered. Each sky garden 2 has two natural storey heights, reducing the density of sky gardens on the same side up and down adjacent floors in the vertical direction, thereby improving the lighting and ventilation of sky gardens and residences, and avoiding mutual interference in sight .
[0048] In this embo...
Embodiment 3
[0052] Such as Figure 8 with Figure 9 As shown, this embodiment is basically the same as Embodiment 1, the difference is:
[0053] In this embodiment, each floor contains two houses 1, and each house 1 on each floor is equipped with two sky gardens 2, the houses 1 on the same floor are arranged around the traffic core tube 4, and the houses on the same floor 1 The aisle 5 and the traffic core tube 4 are evenly spaced in a straight line.
PUM
 Login to View More
Login to View More Abstract
Description
Claims
Application Information
 Login to View More
Login to View More - R&D
- Intellectual Property
- Life Sciences
- Materials
- Tech Scout
- Unparalleled Data Quality
- Higher Quality Content
- 60% Fewer Hallucinations
Browse by: Latest US Patents, China's latest patents, Technical Efficacy Thesaurus, Application Domain, Technology Topic, Popular Technical Reports.
© 2025 PatSnap. All rights reserved.Legal|Privacy policy|Modern Slavery Act Transparency Statement|Sitemap|About US| Contact US: help@patsnap.com



