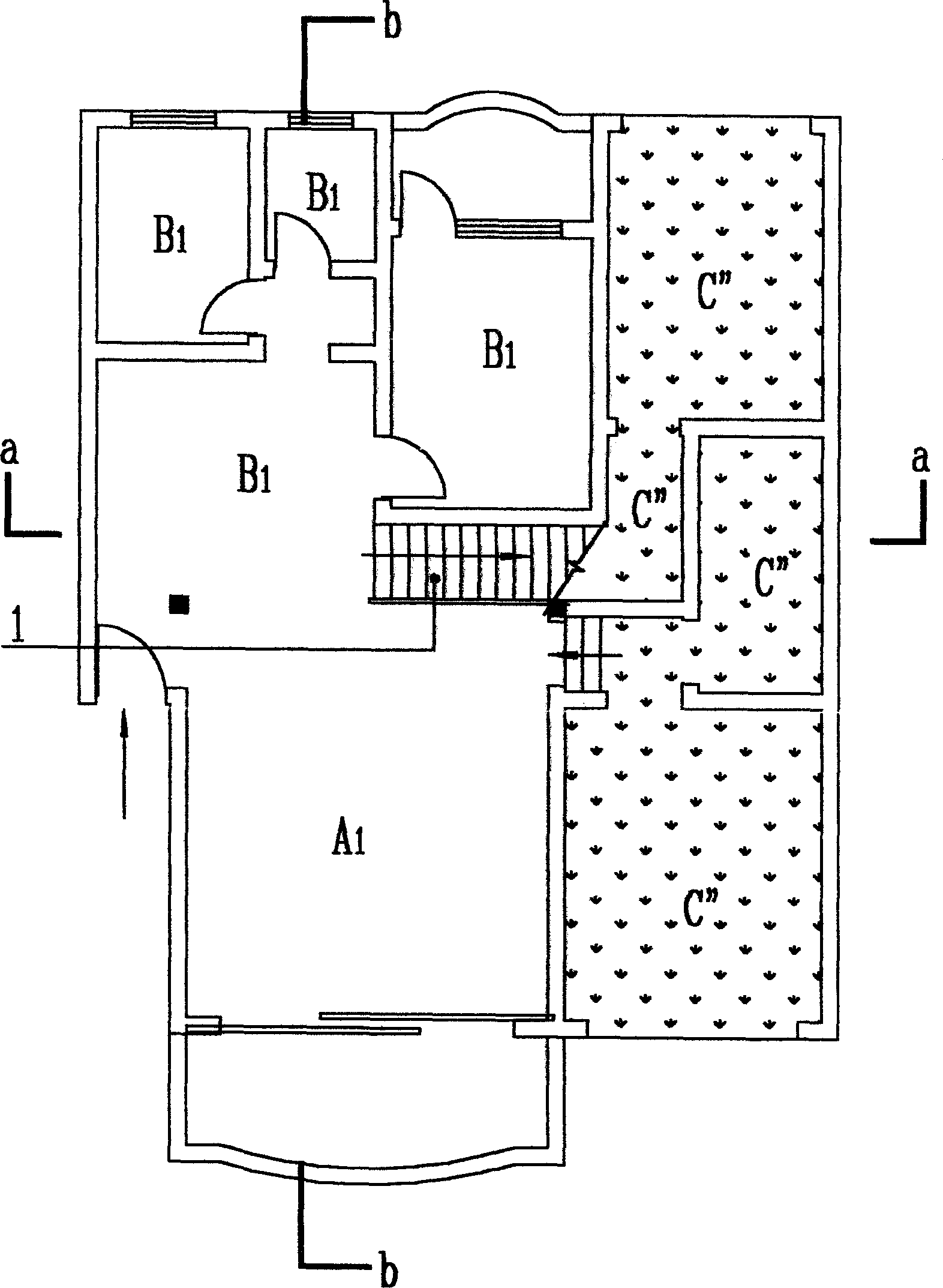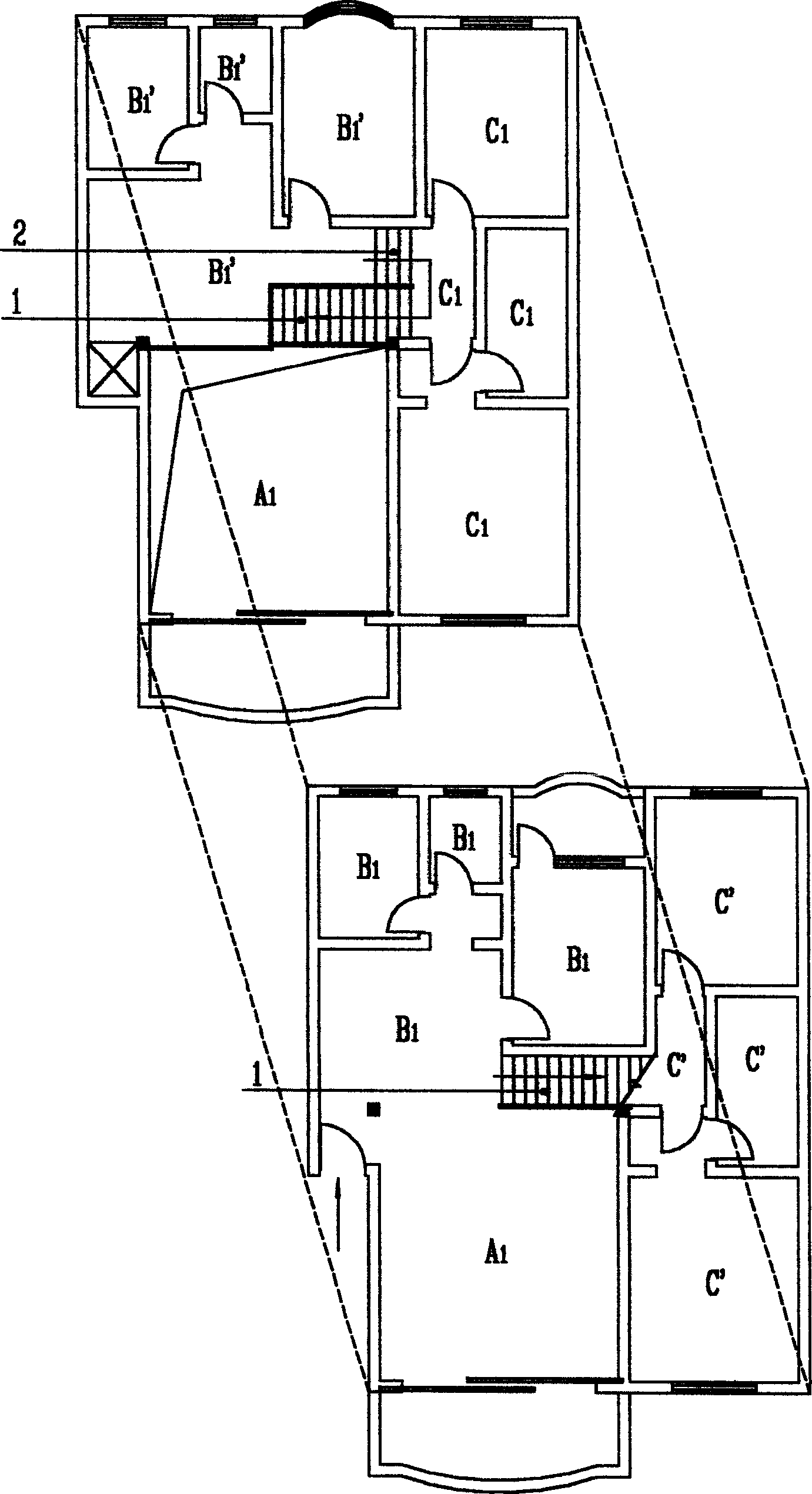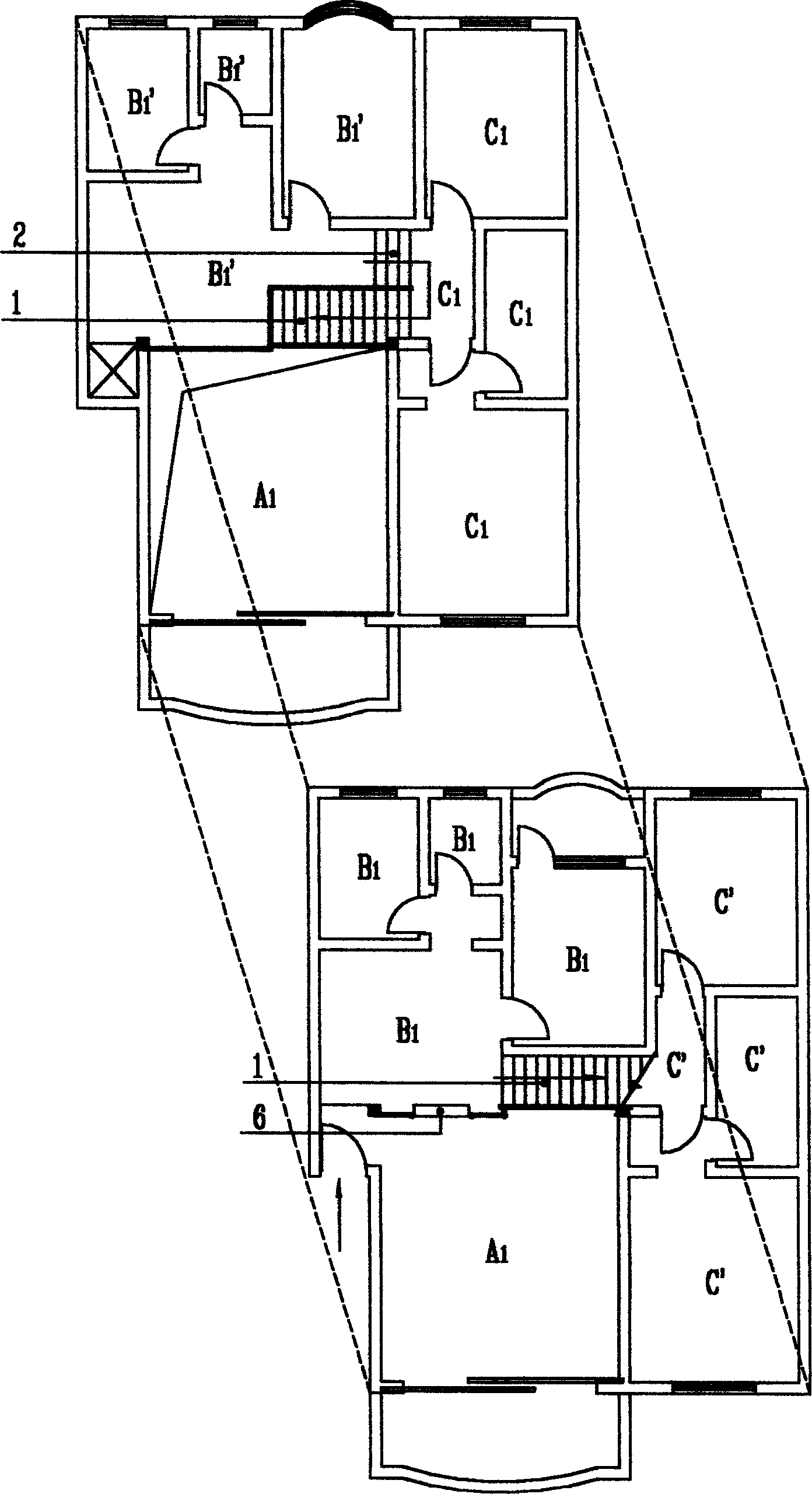Combined type house
A composite and residential technology, which is applied in the direction of residential buildings, etc., can solve problems such as large floor area and apartment size, affected ventilation and lighting, and unreasonable graphic design, so as to increase the usable area and wide range of changes in the size of the apartment. , visually rich effects
- Summary
- Abstract
- Description
- Claims
- Application Information
AI Technical Summary
Problems solved by technology
Method used
Image
Examples
Embodiment 1
[0037] exist figure 1 , 2 Middle, odd layer A 1 The area is the living room plan and B 1 The area is the living room (dining room, kitchen, bathroom, bedroom, balcony) and other planes are on the same level plane, B 1 District jumps to C via Stair 1 1 The area is the master bedroom (the master bedroom and the master bathroom can be set), C 1 Area Steps to B by setting step 2 1 The 'area is the mezzanine room (bedroom, bathroom, leisure hall, etc. can be set). When the odd layer is the bottom layer, C 1 The corresponding space on the lower floor of the area is garage C".
[0038] exist Figure 4 In the middle, even-numbered floor A area, the living room, and C area, the second bedroom, are on the same level plane, and A area rises to B area, the living room (dining room, bedroom, balcony, kitchen, bathroom can be set up) through step 3, and then passes through Staircase 4 jumps to the C' area, which is the master bedroom (the master bedroom and the master bathroom can ...
Embodiment 2
[0042] exist Figure 5 , the A and C areas of the even-numbered floors are not on the same plane, and the C area is lower than the A area, and they are connected by steps 5, which reduces the height difference between B and C', so the length of the stairs is 1 and 4 also decreased accordingly.
Embodiment 3
[0044] exist image 3 Among them, the odd-numbered layers of A 1 District and B 1 Zones are not on the same plane, B 1 Zone below A 1 area, they are connected by steps 6, so that the odd-numbered layer A 1 The floor height of district namely high-rise district can reduce the height of stepping 6 again, also makes the floor height of even-numbered floor A district increase the height of stepping 6 again.
PUM
 Login to View More
Login to View More Abstract
Description
Claims
Application Information
 Login to View More
Login to View More - R&D
- Intellectual Property
- Life Sciences
- Materials
- Tech Scout
- Unparalleled Data Quality
- Higher Quality Content
- 60% Fewer Hallucinations
Browse by: Latest US Patents, China's latest patents, Technical Efficacy Thesaurus, Application Domain, Technology Topic, Popular Technical Reports.
© 2025 PatSnap. All rights reserved.Legal|Privacy policy|Modern Slavery Act Transparency Statement|Sitemap|About US| Contact US: help@patsnap.com



