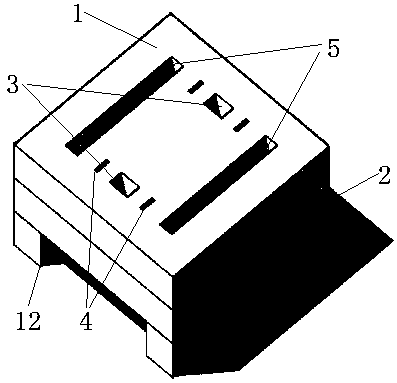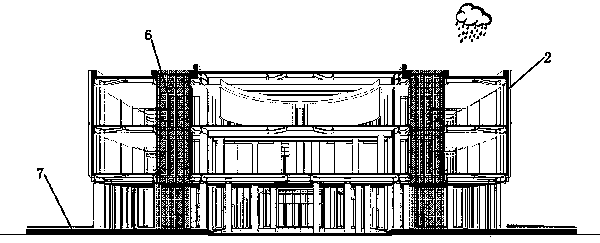A space building cavity ventilation and lighting structure
A technology for building structures and cavities, which is applied to building components, building structures, buildings, etc., can solve the problems of unfavorable building lighting, poor ventilation effect, and failure to realize rainwater recycling, so as to improve ventilation and lighting effects, improve The effect of light and airy effects
- Summary
- Abstract
- Description
- Claims
- Application Information
AI Technical Summary
Problems solved by technology
Method used
Image
Examples
Embodiment 1
[0024] Please refer to the attached Figure 2 to Figure 4 , the purpose of this embodiment is to provide a space building cavity ventilation and lighting structure, including: a space building structure main body 1 and a ventilation and lighting cavity; the space building structure main body 1 has a plurality of floors 2, and a plurality of floors 2 are provided with Multiple ventilation and lighting cavities; multiple ventilation and lighting cavities are composed of interconnected horizontal cavities 12 and multiple sets of vertical cavities, and the horizontal cavities 12 are set and run through the bottom of the space building structure main body 1; multiple sets of vertical cavities The main body 1 of the space building structure is connected up and down, and each group of vertical cavities is arranged symmetrically. Multiple groups of vertical cavities are surrounded by a rectangular distribution. Lighting effects.
[0025] Specifically, the multiple ventilation and lig...
Embodiment 2
[0028] The plurality of ventilation and lighting cavities include a first group of vertical cavities 3, a second group of vertical cavities 4 and a third group of vertical cavities 5, and the cavities of each group of vertical cavities are elongated cavities with the same shape. The first group of vertical cavities 3 , the second group of vertical cavities 4 and the third group of vertical cavities 5 are sequentially arranged from the center of the space building structure main body 1 to the outside. The cross-sectional area of the first group of vertical chambers 3 is larger than that of the second group of vertical chambers 4 , and the cross-sectional area of the third group of vertical chambers 5 is larger than that of the first group of vertical ventilation chambers 3 . The two vertical cavities of the first group of vertical cavities 3 are symmetrically arranged between the two elongated cavities of the third group of vertical cavities 5, and the first to four elongate...
PUM
 Login to View More
Login to View More Abstract
Description
Claims
Application Information
 Login to View More
Login to View More - R&D
- Intellectual Property
- Life Sciences
- Materials
- Tech Scout
- Unparalleled Data Quality
- Higher Quality Content
- 60% Fewer Hallucinations
Browse by: Latest US Patents, China's latest patents, Technical Efficacy Thesaurus, Application Domain, Technology Topic, Popular Technical Reports.
© 2025 PatSnap. All rights reserved.Legal|Privacy policy|Modern Slavery Act Transparency Statement|Sitemap|About US| Contact US: help@patsnap.com



