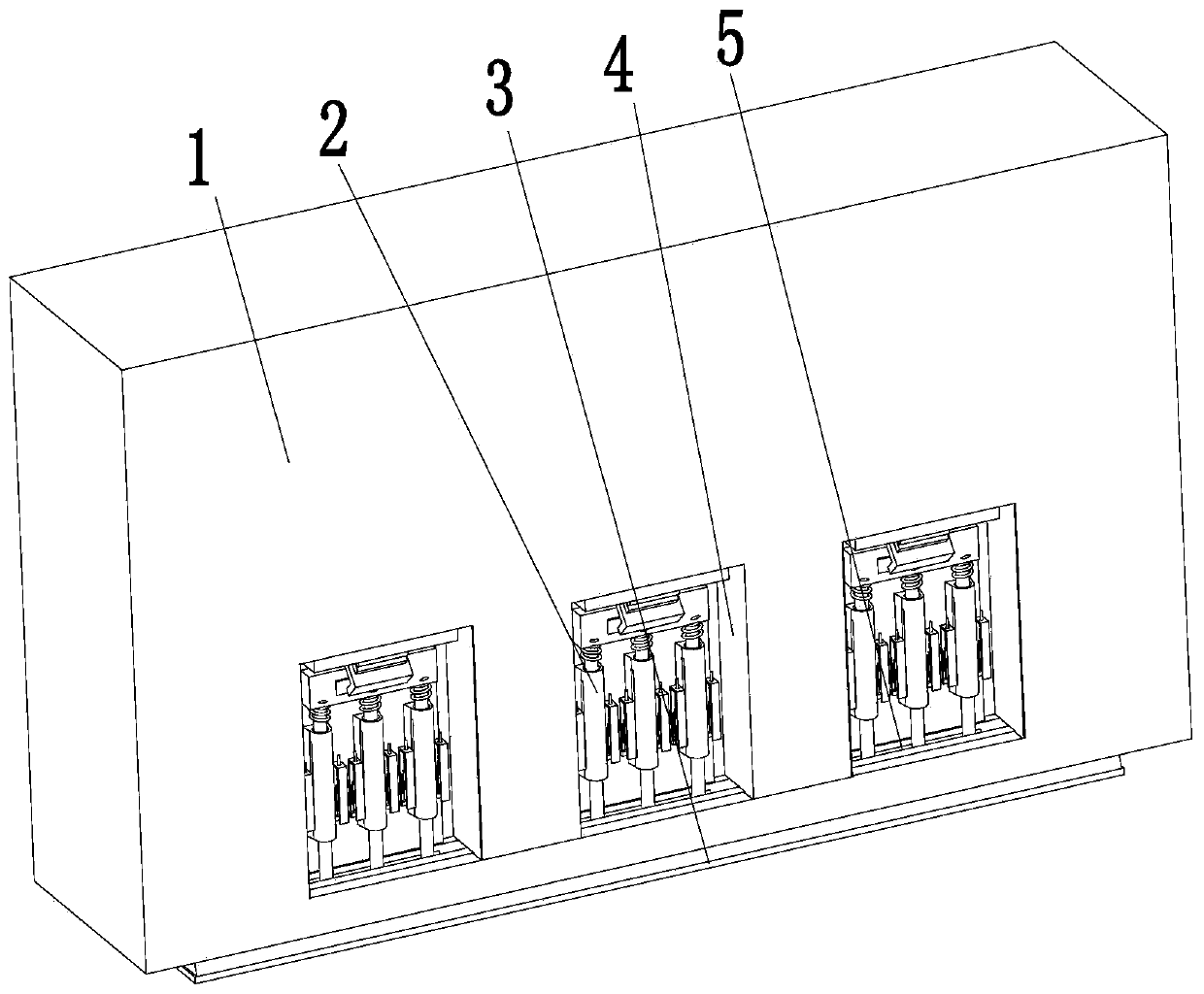Fabricated building damping structure
A prefabricated, shock-absorbing mechanism technology, applied in the direction of building components, building structures, buildings, etc., to achieve good shock-absorbing capacity, quality assurance, and the effect of reducing impact strength
- Summary
- Abstract
- Description
- Claims
- Application Information
AI Technical Summary
Problems solved by technology
Method used
Image
Examples
Embodiment Construction
[0025] The embodiments of the present invention will be described in detail below with reference to the accompanying drawings, but the present invention can be implemented in many different ways defined and covered by the claims.
[0026] Such as Figure 1 to Figure 4 As shown, a prefabricated building shock absorbing structure includes an exterior wall body 1 , a shock absorbing mechanism 2 is arranged inside the exterior wall body 1 , and an actuator 3 is arranged at the lower end of the shock absorbing mechanism 2 .
[0027] The outer wall body 1 is uniformly provided with installation cavities 4 , and the lower end of the outer wall body 1 is provided with an execution connection cavity 5 , and the connection structure between the execution connection cavity 5 and the installation cavity 4 is a communication structure.
[0028] The actuating connection chamber 5 has a structure whose width increases sequentially from top to bottom, and connection holes are provided on the ...
PUM
 Login to View More
Login to View More Abstract
Description
Claims
Application Information
 Login to View More
Login to View More - R&D
- Intellectual Property
- Life Sciences
- Materials
- Tech Scout
- Unparalleled Data Quality
- Higher Quality Content
- 60% Fewer Hallucinations
Browse by: Latest US Patents, China's latest patents, Technical Efficacy Thesaurus, Application Domain, Technology Topic, Popular Technical Reports.
© 2025 PatSnap. All rights reserved.Legal|Privacy policy|Modern Slavery Act Transparency Statement|Sitemap|About US| Contact US: help@patsnap.com



