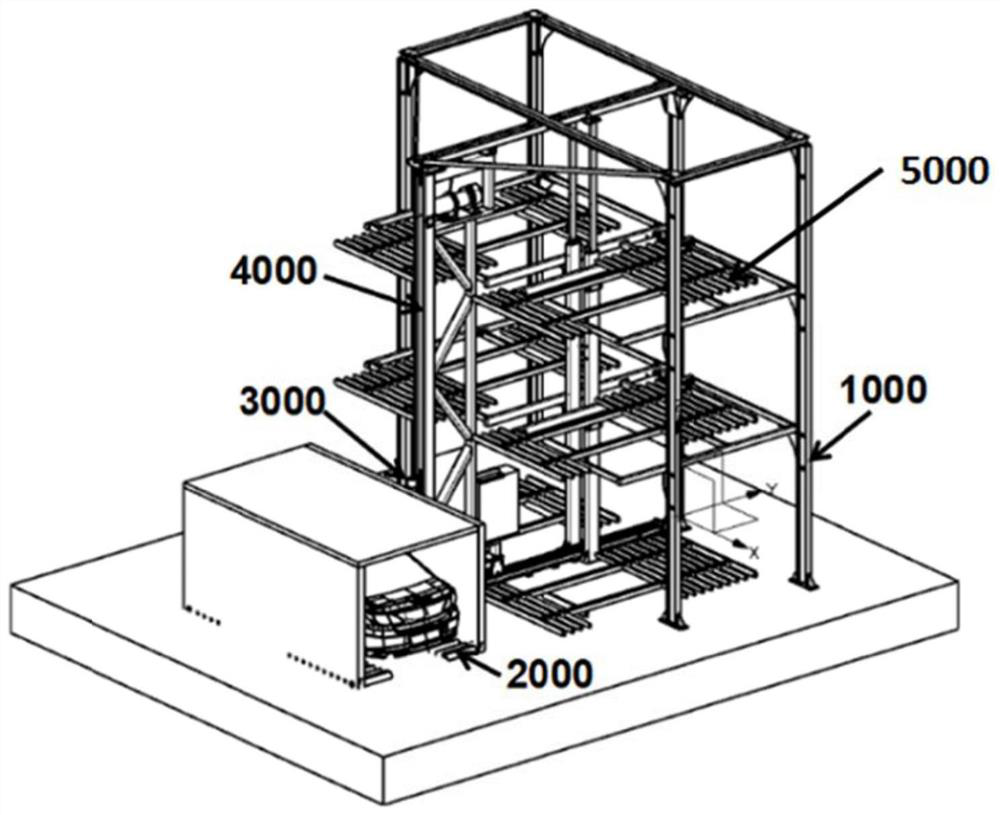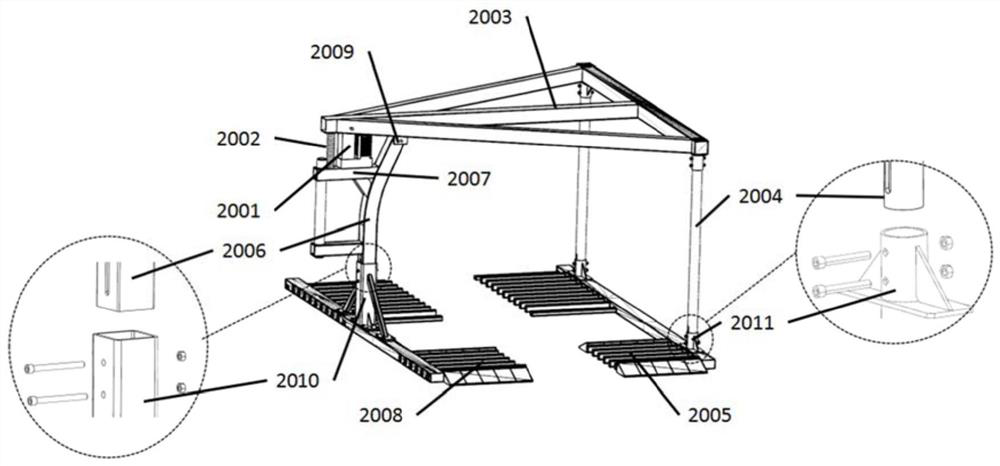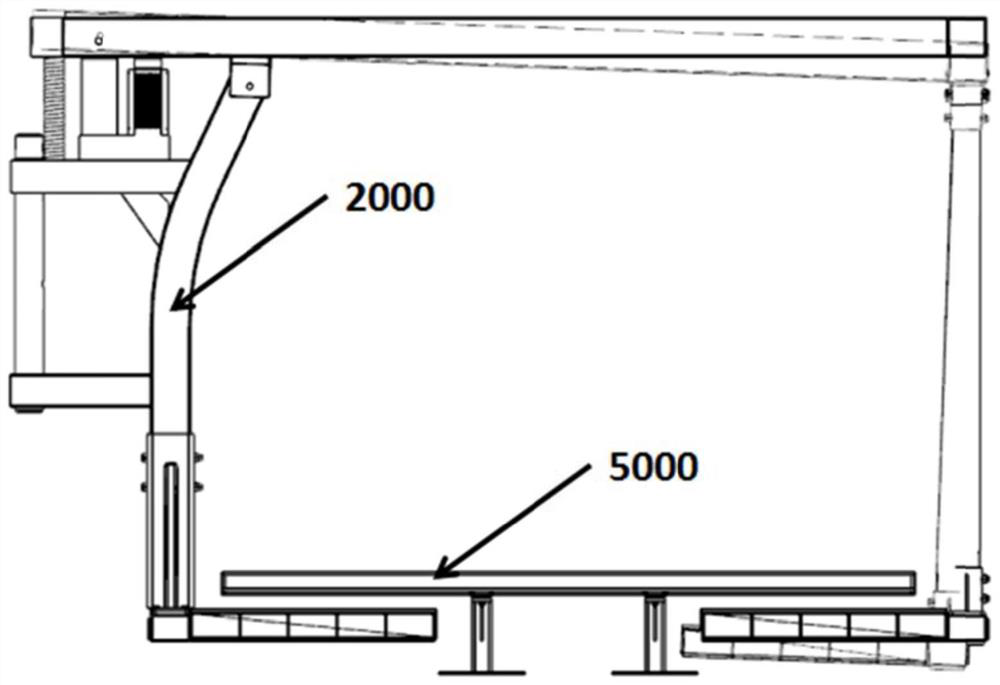Hanging basket structure of hanging basket type non-avoidance stereo garage
A three-dimensional garage, no avoidance technology, applied in the direction of the car parked buildings, building types, buildings, etc., to achieve the effect of optimized load, good stability and simple structure
- Summary
- Abstract
- Description
- Claims
- Application Information
AI Technical Summary
Problems solved by technology
Method used
Image
Examples
Embodiment Construction
[0032] based on the following Figure 1-4 The present invention is described in further detail.
[0033] Such as figure 1 As shown, this embodiment provides a garage assembly applied to the hanging basket structure of the three-dimensional garage without avoiding the hanging basket, including the three-dimensional garage frame 1000, the car-carrying basket 2000, the lifting slider 3000, the lateral movement column 4000, Parking grille 5000. The vehicle drives above the vehicle-carrying basket 2000. When the vehicle stops, the lifting slider 3000 moves along the inner groove of the traversing column 4000, driving the vehicle-carrying basket 2000 to rise. After reaching the specified height, the lifting slider 3000 makes the loading The car hanging basket rotates 90°, and then powered by the traveling mechanism assembly of the 4000 sub-system of the traversing column assembly, driving the traversing column assembly 4000, the lifting column 3000, and the car-carrying basket 200...
PUM
 Login to View More
Login to View More Abstract
Description
Claims
Application Information
 Login to View More
Login to View More - R&D
- Intellectual Property
- Life Sciences
- Materials
- Tech Scout
- Unparalleled Data Quality
- Higher Quality Content
- 60% Fewer Hallucinations
Browse by: Latest US Patents, China's latest patents, Technical Efficacy Thesaurus, Application Domain, Technology Topic, Popular Technical Reports.
© 2025 PatSnap. All rights reserved.Legal|Privacy policy|Modern Slavery Act Transparency Statement|Sitemap|About US| Contact US: help@patsnap.com



