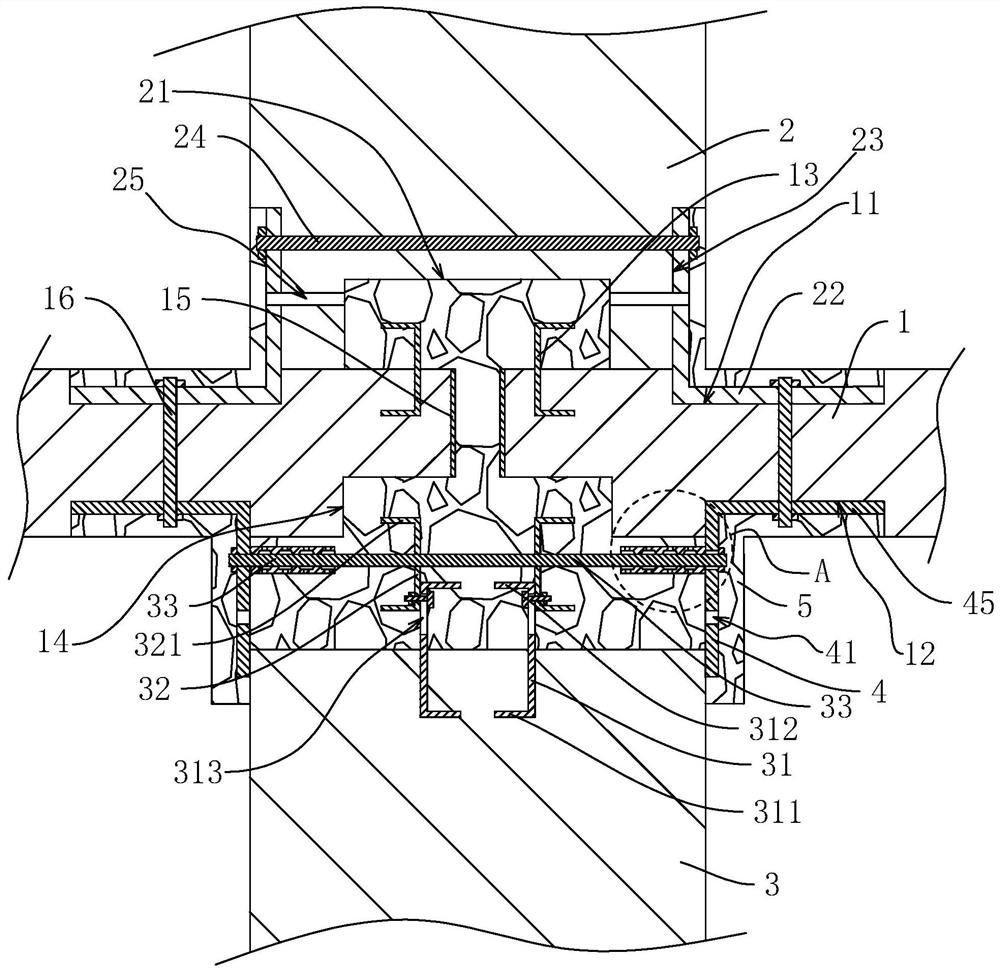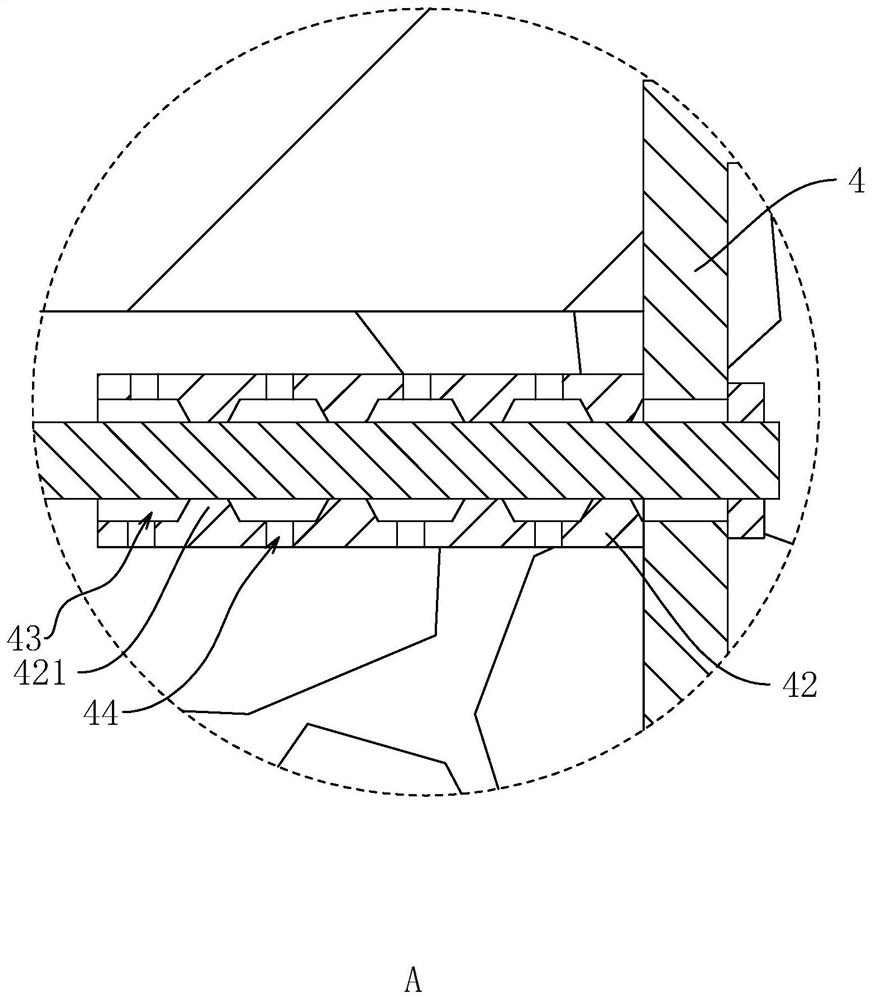Connecting structure of floor slab and wallboards and construction method thereof
A technology for connecting structures and wall panels, which is applied in building construction, construction, etc., can solve problems such as low strength and stability to be improved, and achieve the effect of enhancing connection stability
- Summary
- Abstract
- Description
- Claims
- Application Information
AI Technical Summary
Problems solved by technology
Method used
Image
Examples
Embodiment Construction
[0039] The following is attached Figure 1-2 The application is described in further detail.
[0040] The embodiment of the present application discloses a connection structure between a floor 1 and a wall. refer to figure 1The connection structure includes a floor 1 and prefabricated upper wall panels 2 and lower wall panels 3. The upper wall panels 2 and the lower wall panels 3 have the same structure and are respectively located on the upper and lower sides of the floor 1. The three are combined to form a cross connection structure.
[0041] The upper end surface of the floor 1 is provided with a positioning piece 13, and the bottom of the upper wallboard 2 is provided with a positioning groove 21 for inserting the positioning piece 13; the top of the lower wallboard 3 is provided with a fixed piece 31 embedded in the lower wallboard 3 and There is a height difference between the lower end surface of the floor 1 and the fixed piece 31, and the lower end surface of the flo...
PUM
 Login to View More
Login to View More Abstract
Description
Claims
Application Information
 Login to View More
Login to View More - R&D
- Intellectual Property
- Life Sciences
- Materials
- Tech Scout
- Unparalleled Data Quality
- Higher Quality Content
- 60% Fewer Hallucinations
Browse by: Latest US Patents, China's latest patents, Technical Efficacy Thesaurus, Application Domain, Technology Topic, Popular Technical Reports.
© 2025 PatSnap. All rights reserved.Legal|Privacy policy|Modern Slavery Act Transparency Statement|Sitemap|About US| Contact US: help@patsnap.com


