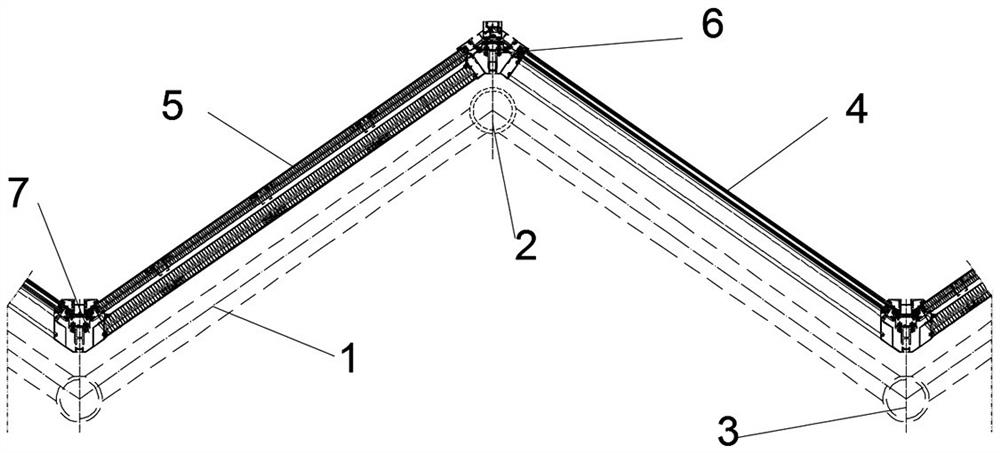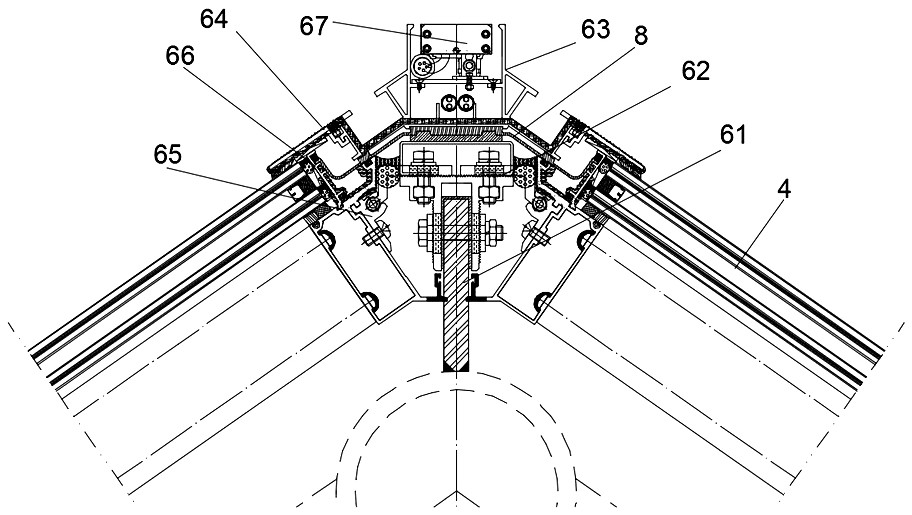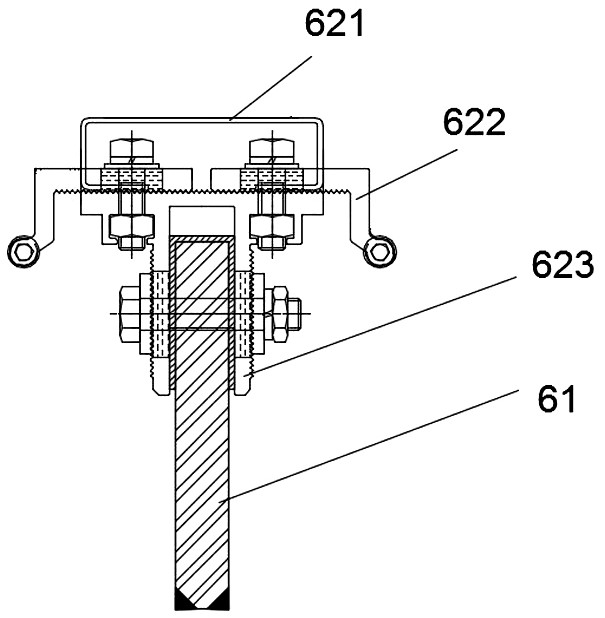A semi-unitized lighting roof glass curtain wall installation system and its construction method
A glass curtain wall and installation system technology, applied to roofs, buildings, building components, etc., to achieve the effects of simplifying the process, reducing on-site processing, and increasing the displacement capacity
- Summary
- Abstract
- Description
- Claims
- Application Information
AI Technical Summary
Problems solved by technology
Method used
Image
Examples
Embodiment Construction
[0059] Taking the glass curtain wall design of a skylight roof of a high-rise building as an example, such as figure 1 As shown, the roof of a high-rise building is designed in a W shape, in which the roof ridge 2 is protruding. For this roof slope 1, a semi-unit type daylighting roof glass curtain wall installation system is used. The semi-unit skylight glass curtain wall installation system includes a connected W-shaped roof slope 1, a glass 4 on one side connected to the roof slope 1 and a decorative aluminum panel 5 on the other side, and a roof connection above the ridge 2. Part 6, the light fixture 67 connected to the top connecting part 6, and the valley connecting part 7 connected to the valley 3 places.
[0060] Such as figure 2 As shown, taking both sides as glass as an example, one side may be glass and the other side may be a decorative or functional panel 5 . The top connecting piece 6 is an aluminum profile, including a top connecting plate 61 connected to the...
PUM
 Login to View More
Login to View More Abstract
Description
Claims
Application Information
 Login to View More
Login to View More - R&D
- Intellectual Property
- Life Sciences
- Materials
- Tech Scout
- Unparalleled Data Quality
- Higher Quality Content
- 60% Fewer Hallucinations
Browse by: Latest US Patents, China's latest patents, Technical Efficacy Thesaurus, Application Domain, Technology Topic, Popular Technical Reports.
© 2025 PatSnap. All rights reserved.Legal|Privacy policy|Modern Slavery Act Transparency Statement|Sitemap|About US| Contact US: help@patsnap.com



