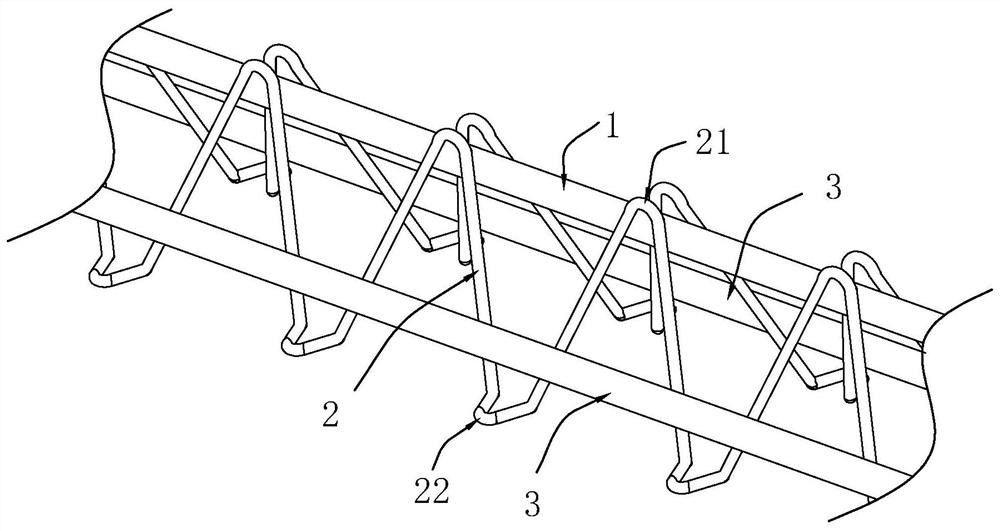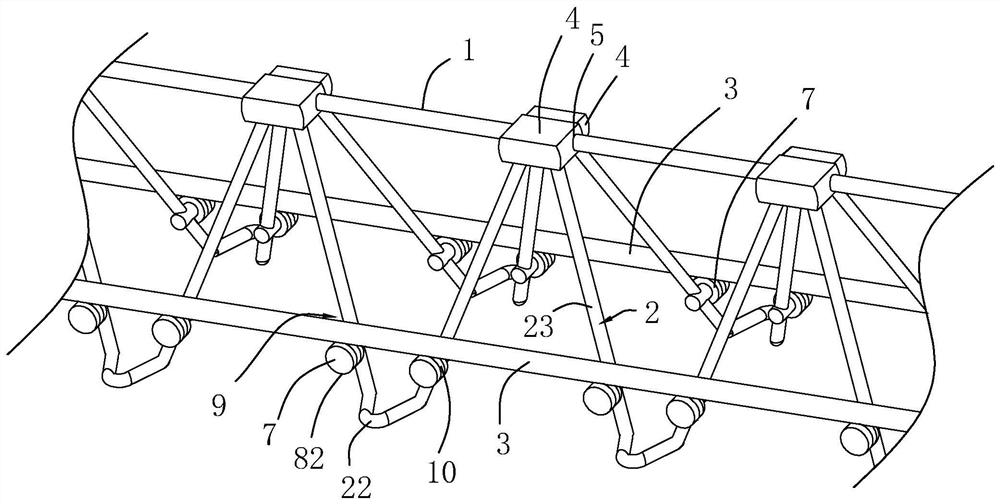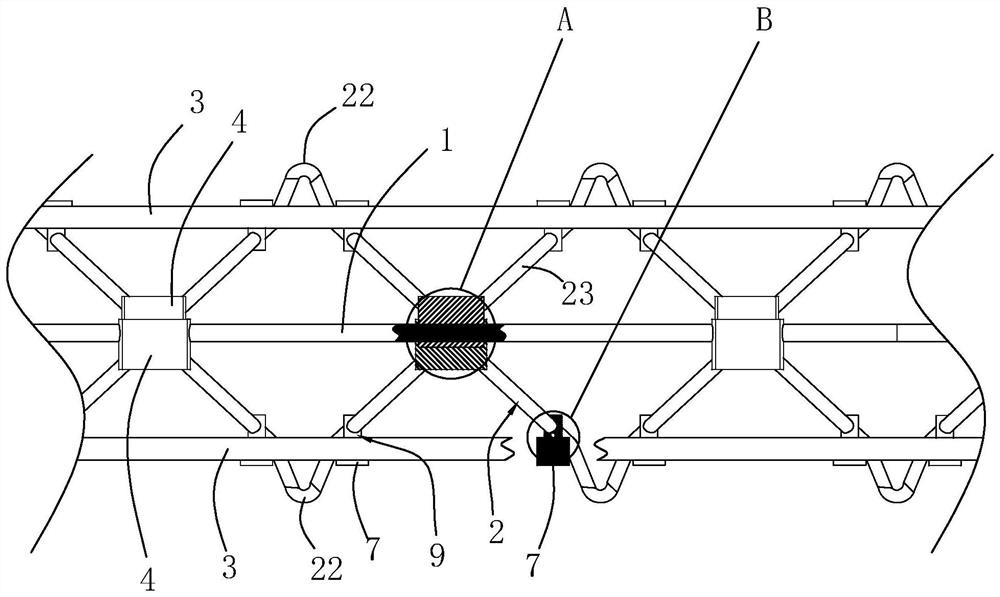Fabricated integrated house steel bar truss floor support plate and assembling method
A steel truss and integrated building technology, which is applied to floors, buildings, building reinforcements, etc., can solve problems such as large deformation and difficult welding and assembly operations
- Summary
- Abstract
- Description
- Claims
- Application Information
AI Technical Summary
Problems solved by technology
Method used
Image
Examples
Embodiment 1
[0047] A prefabricated integrated house reinforced truss floor deck, see figure 2 , including upper chord reinforcement 1, two web reinforcement bars 2, and two lower chord reinforcement bars 3, the shape of upper chord reinforcement 1 and lower chord reinforcement 3 are elongated, and upper chord reinforcement 1 and two lower chord reinforcement 3 are distributed in triangular points.
[0048] see figure 2 , the two web bars 2 and the two lower chord bars 3 are respectively located on both sides of the upper chord bar 1 . Each web steel bar 2 is bent into a wave shape, and there are multiple crests and troughs in the web steel bar 2. The folding position is the lower connection end 22 .
[0049] see figure 2 as well as image 3 , the upper connecting end 21 of each web steel bar 2 is equipped with an upper connecting sleeve 4, and the upper connecting sleeve 4 is provided with an upper through groove 5, and the upper connecting sleeves 4 on the two web steel bars 2 are...
Embodiment 2
[0055] Embodiment 2: On the basis of Embodiment 1, the following structure is added.
[0056] see Figure 6 , also includes the adjustment rod 11, the two ends of the adjustment rod 11 are provided with threaded sections and the two threaded sections have opposite directions of rotation, the middle sleeve support 8 is provided with threaded holes 12, and the threaded sections at both ends of the adjustment rod 11 are respectively threaded to the corresponding Adjacent to the threaded holes 12 of the two middle sleeve supports 8 .
Embodiment 3
[0057] Embodiment 3: On the basis of Embodiment 1 or Embodiment 2, the following structure is added.
[0058] see Figure 7 , the support end 82 of the middle sleeve support 8 is provided with a rotating piece 13 for rotation, and the rotation axis of the rotation piece 13 is eccentric to the rotation axis of the middle sleeve support 8 .
[0059] The cross-section of the rotating piece 13 is consistent with the cross-section of the middle sleeve support 8 .
[0060] When the rotating piece 13 rotates to the position of the end face of the middle sleeve support 8, the rotating piece 13 can completely cover the end position of the middle sleeve support 8, and the overall structure is compact; , the end of the rotating piece 13 protrudes from the position above the middle cover support 8, and the rotating piece 13, the middle cover support 8, and the middle connecting section 23 form a placement space 9.
PUM
 Login to View More
Login to View More Abstract
Description
Claims
Application Information
 Login to View More
Login to View More - R&D
- Intellectual Property
- Life Sciences
- Materials
- Tech Scout
- Unparalleled Data Quality
- Higher Quality Content
- 60% Fewer Hallucinations
Browse by: Latest US Patents, China's latest patents, Technical Efficacy Thesaurus, Application Domain, Technology Topic, Popular Technical Reports.
© 2025 PatSnap. All rights reserved.Legal|Privacy policy|Modern Slavery Act Transparency Statement|Sitemap|About US| Contact US: help@patsnap.com



