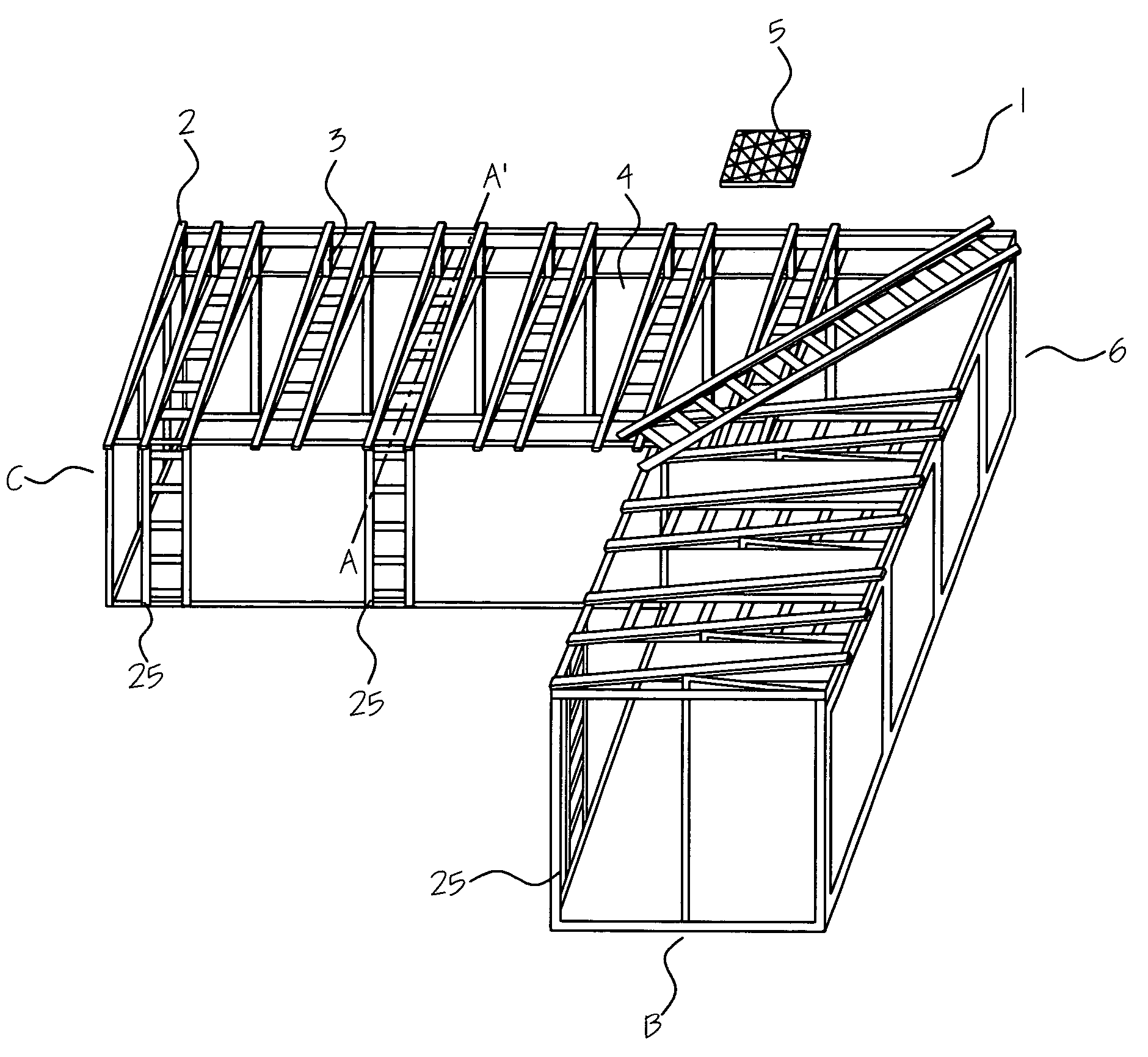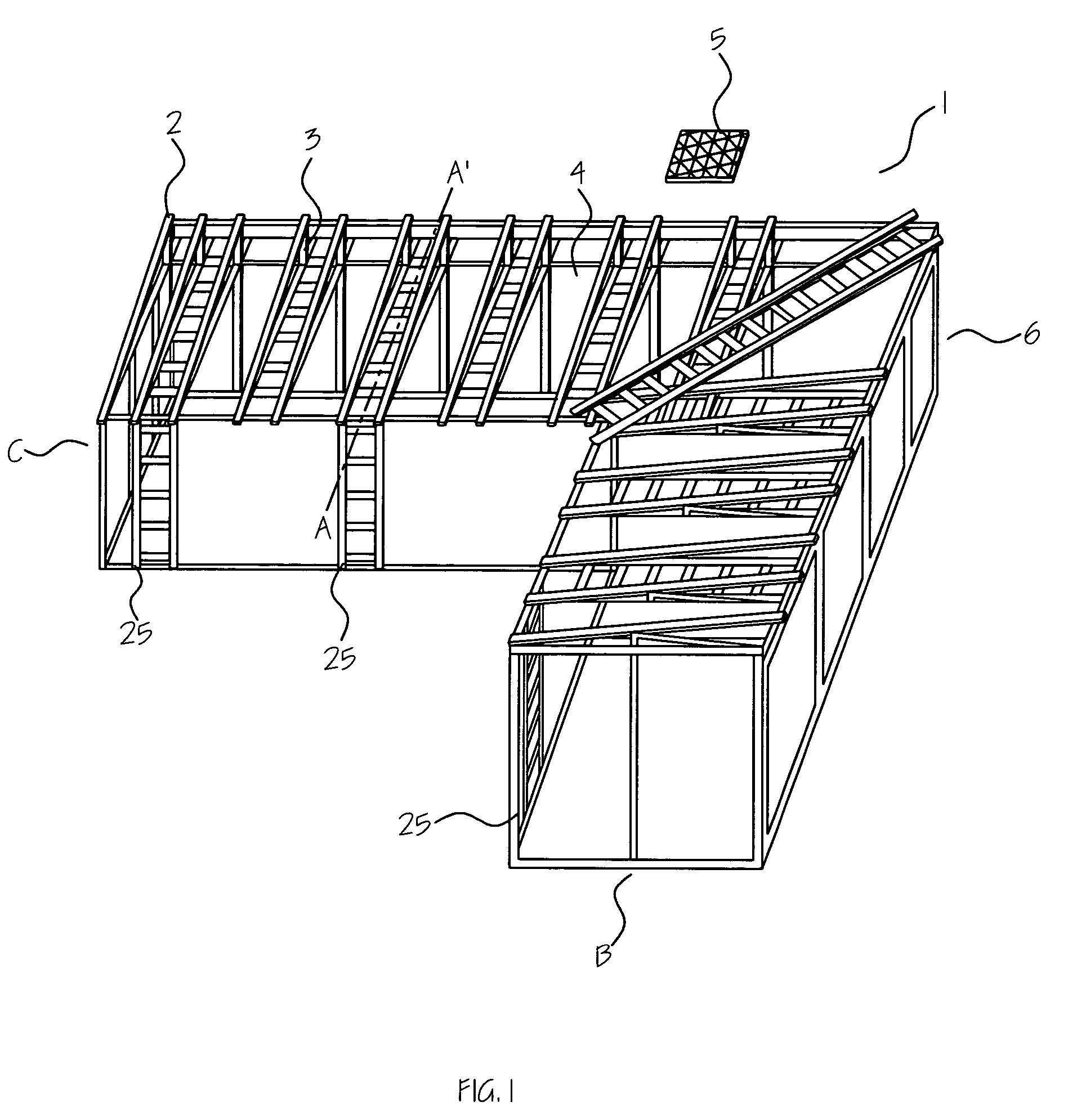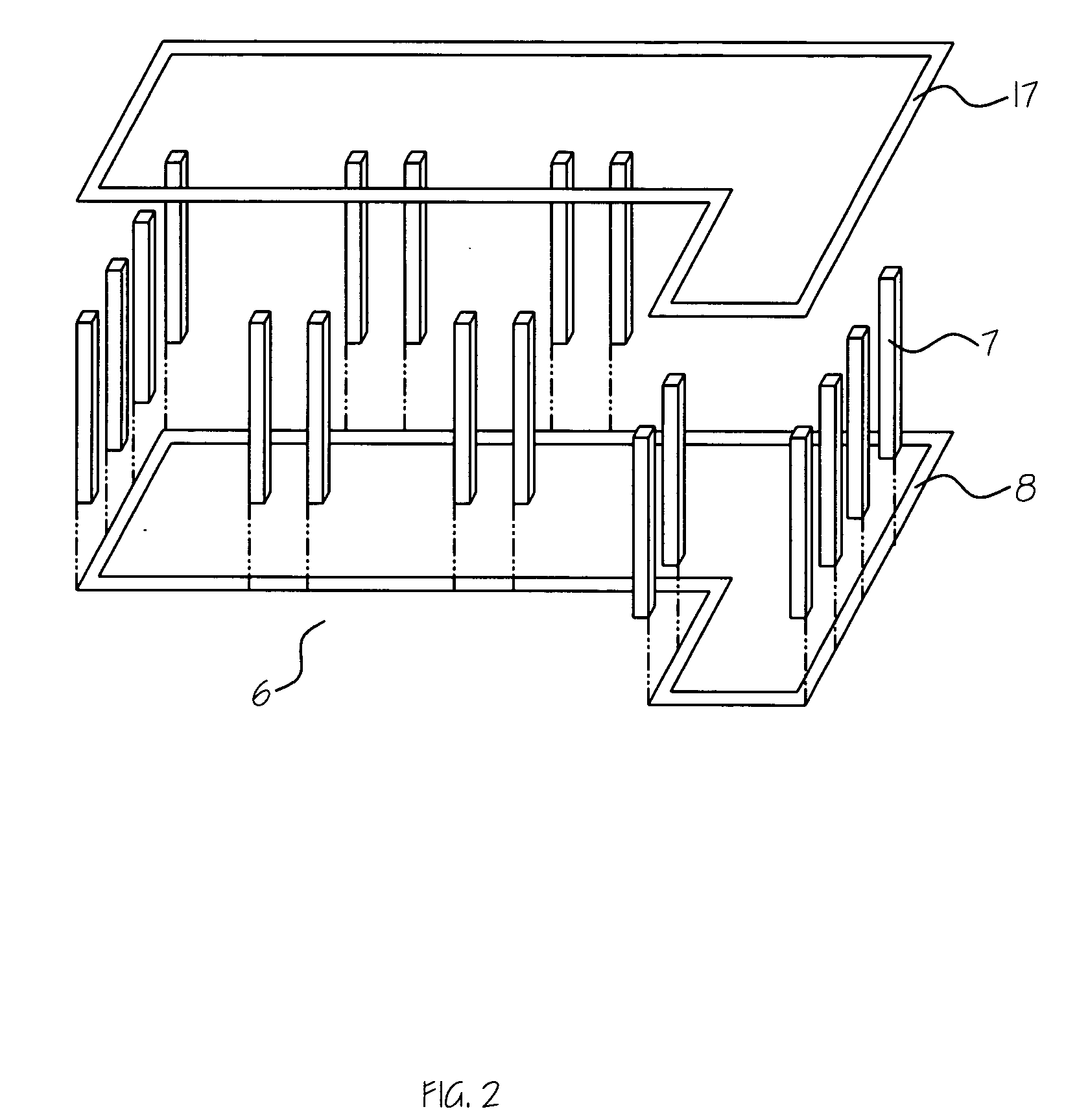Super structure for roof patio solar plant
- Summary
- Abstract
- Description
- Claims
- Application Information
AI Technical Summary
Benefits of technology
Problems solved by technology
Method used
Image
Examples
Embodiment Construction
[0013]FIG. 1 is a perspective view of the solar cell module panel supporting frame structure (1) of the current application. The structure (1) is made of 5 cm by 5 cm (2 inch×2 inch) square carbon steel pipes (2) welded each other. Therefore, the structure (1) is self-sustaining. Upper face of the solar cell module panel supporting frame structure (1) is equipped with maintenance accesses (3) and solar cell module mounts (4). Solar cell module plates (5) of 180 cm by 76 cm are mounted on the mounts (4).
[0014]FIG. 2 is an exploded view of the lower part (6) of the solar cell module panel supporting frame structure (1). The lower part (6) of the structure (1) is in cubic form. Twenty 5 cm by 5 cm square carbon steel pipes (7) of 274 cm (9 feet) long are welded vertically on an “L” shape base (8) made with the same 5 cm by 5 cm square carbon steel pipes by cutting and welding 600 cm (20 feet) long stock. The dimension of the “L” shape base (8) is seen in the FIG. 3. The longest side (...
PUM
 Login to View More
Login to View More Abstract
Description
Claims
Application Information
 Login to View More
Login to View More - R&D
- Intellectual Property
- Life Sciences
- Materials
- Tech Scout
- Unparalleled Data Quality
- Higher Quality Content
- 60% Fewer Hallucinations
Browse by: Latest US Patents, China's latest patents, Technical Efficacy Thesaurus, Application Domain, Technology Topic, Popular Technical Reports.
© 2025 PatSnap. All rights reserved.Legal|Privacy policy|Modern Slavery Act Transparency Statement|Sitemap|About US| Contact US: help@patsnap.com



