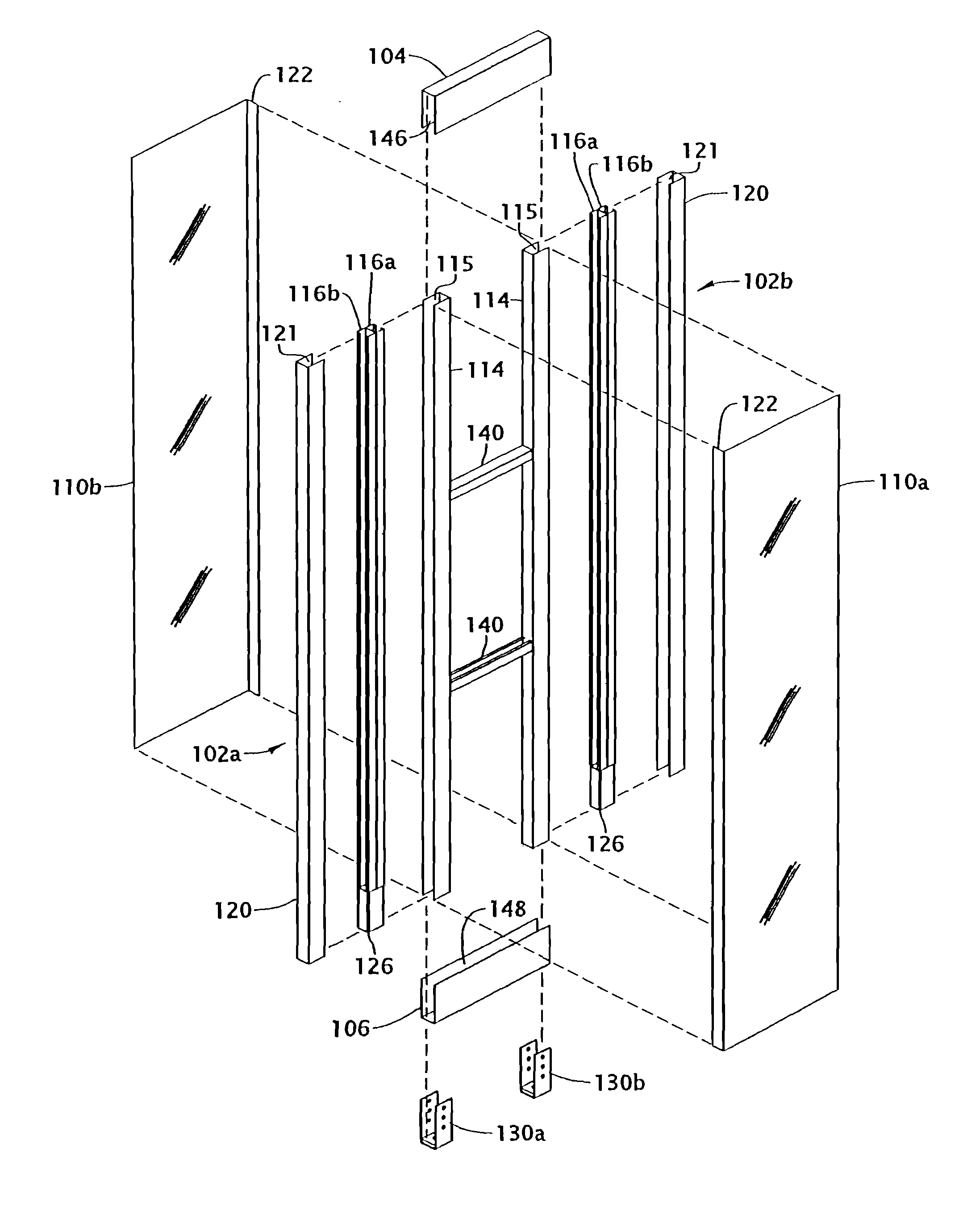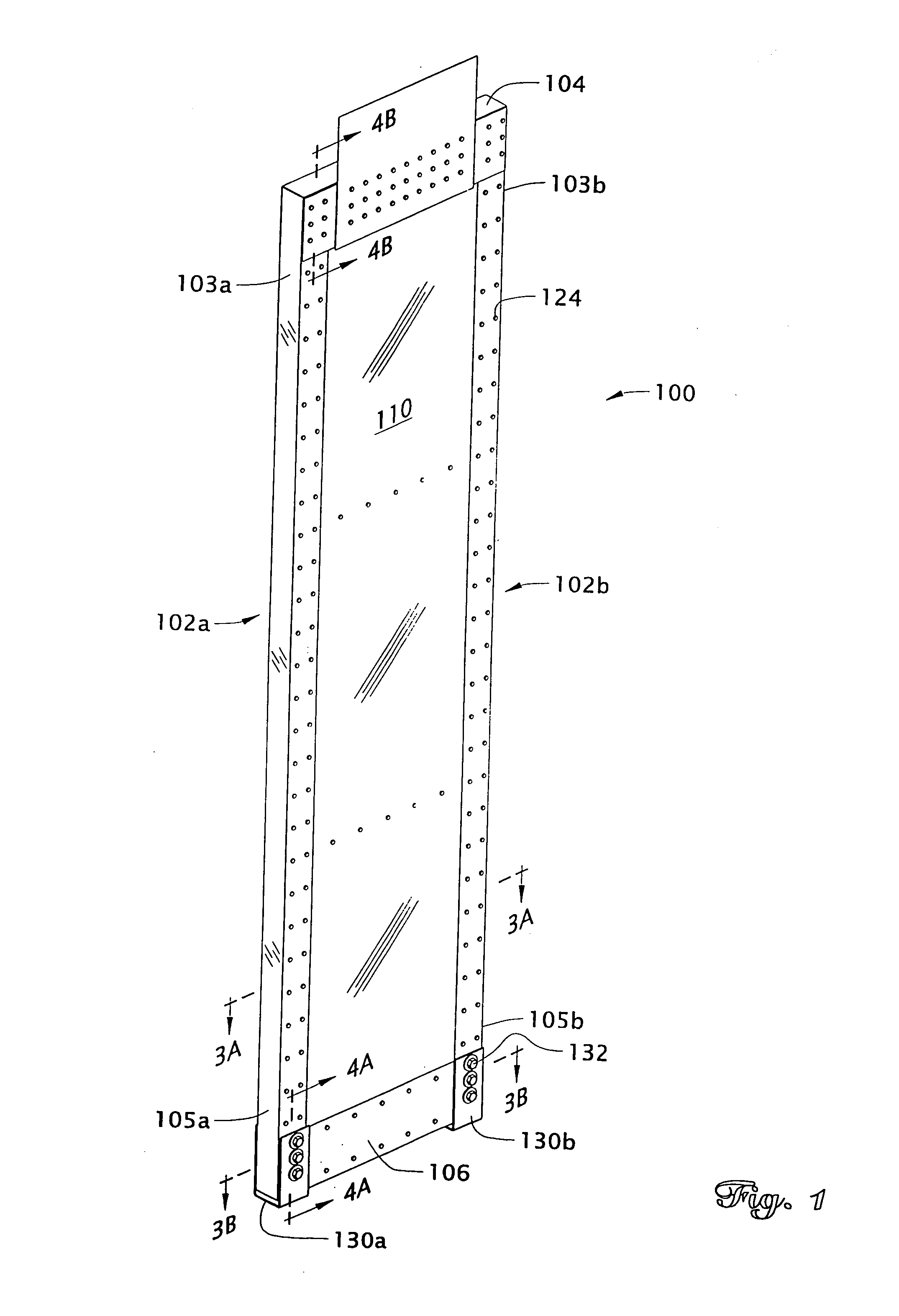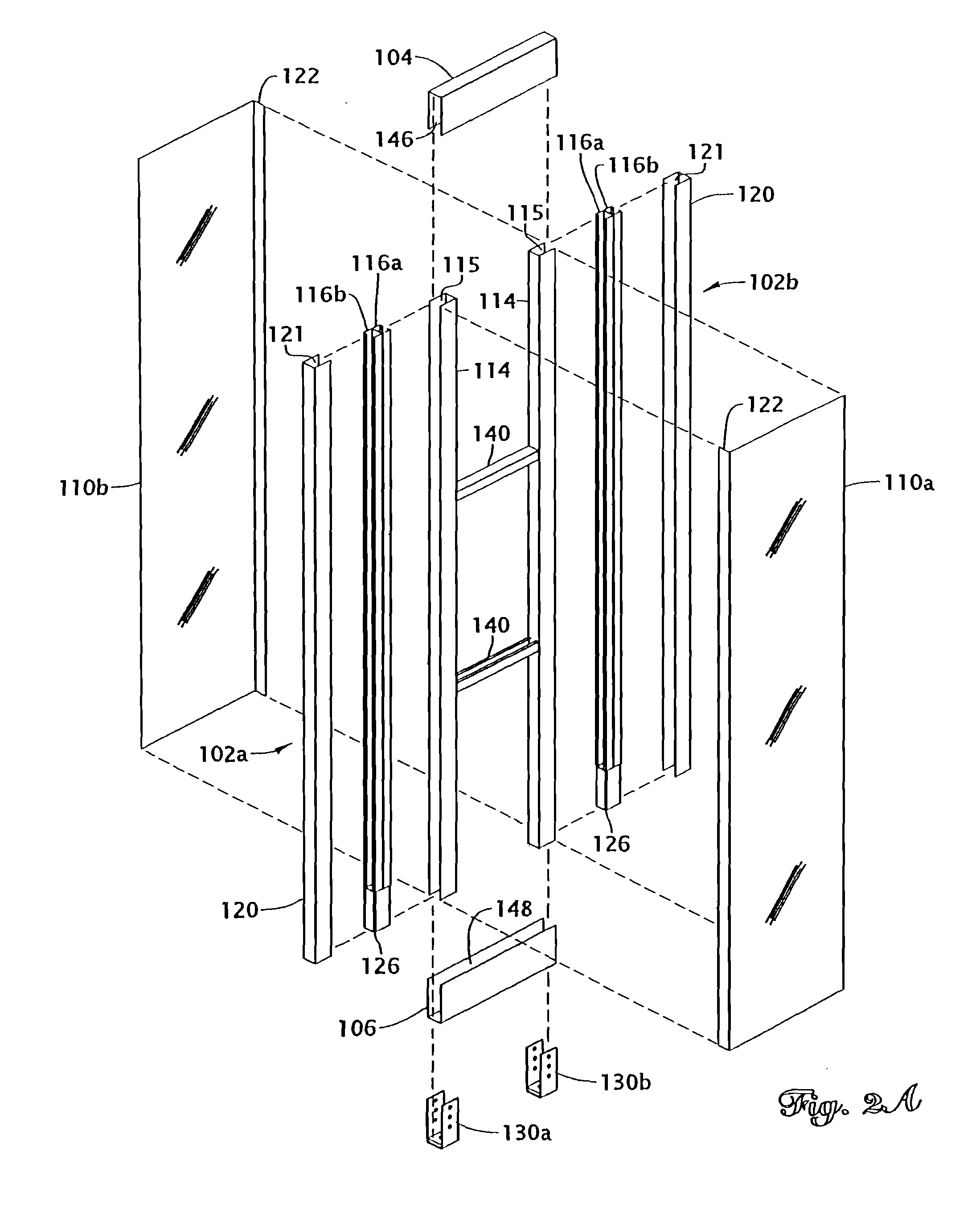Pre-assembled internal shear panel
a shear panel and pre-assembled technology, applied in the direction of building components, building types, constructions, etc., can solve the problems of affecting the strength of the wall, the upper section of the wall moving relatively, and the wall collapsing, so as to reduce the tendency of steel sheets to buckle, reduce the movement of the upper plate, and simplify the installation of the preferred embodiment of the shear panel
- Summary
- Abstract
- Description
- Claims
- Application Information
AI Technical Summary
Benefits of technology
Problems solved by technology
Method used
Image
Examples
Embodiment Construction
[0029]Reference will now be made to the drawings wherein like numerals refer to like parts throughout. FIG. 1 is a perspective view of a shear panel 100 of the preferred embodiment that is used to reduce the relative motion of an upper section of a wall relative to a bottom section of a wall in response to lateral forces that project in a direction along the length of the wall. The construction of the preferred embodiments of the shear panel 100 will initially be described in reference to FIGS. 1-4 and the installation and operation of the shear panel 100 of the preferred embodiments will be described in reference to FIGS. 5-7.
[0030]Referring initially to FIG. 1, a shear panel 100 of the preferred embodiment is shown. FIG. 1 illustrates the preferred configuration of the shear panel 100 in an assembled form as it is shipped to the building site. The shear panel 100 includes two vertical or side posts 102a and 102b that preferably extend the height of a wall (not shown). Typically, i...
PUM
 Login to View More
Login to View More Abstract
Description
Claims
Application Information
 Login to View More
Login to View More - R&D
- Intellectual Property
- Life Sciences
- Materials
- Tech Scout
- Unparalleled Data Quality
- Higher Quality Content
- 60% Fewer Hallucinations
Browse by: Latest US Patents, China's latest patents, Technical Efficacy Thesaurus, Application Domain, Technology Topic, Popular Technical Reports.
© 2025 PatSnap. All rights reserved.Legal|Privacy policy|Modern Slavery Act Transparency Statement|Sitemap|About US| Contact US: help@patsnap.com



