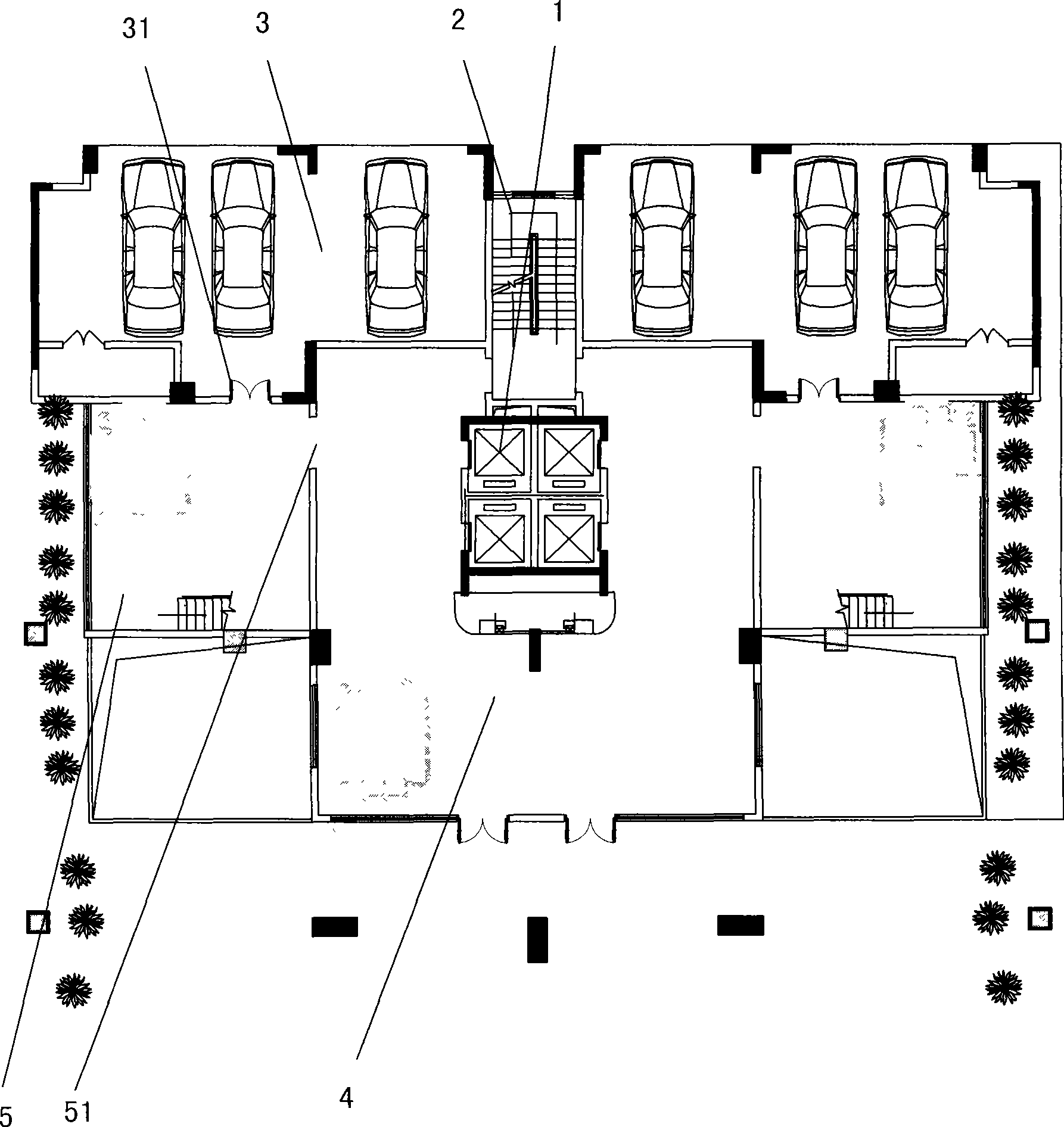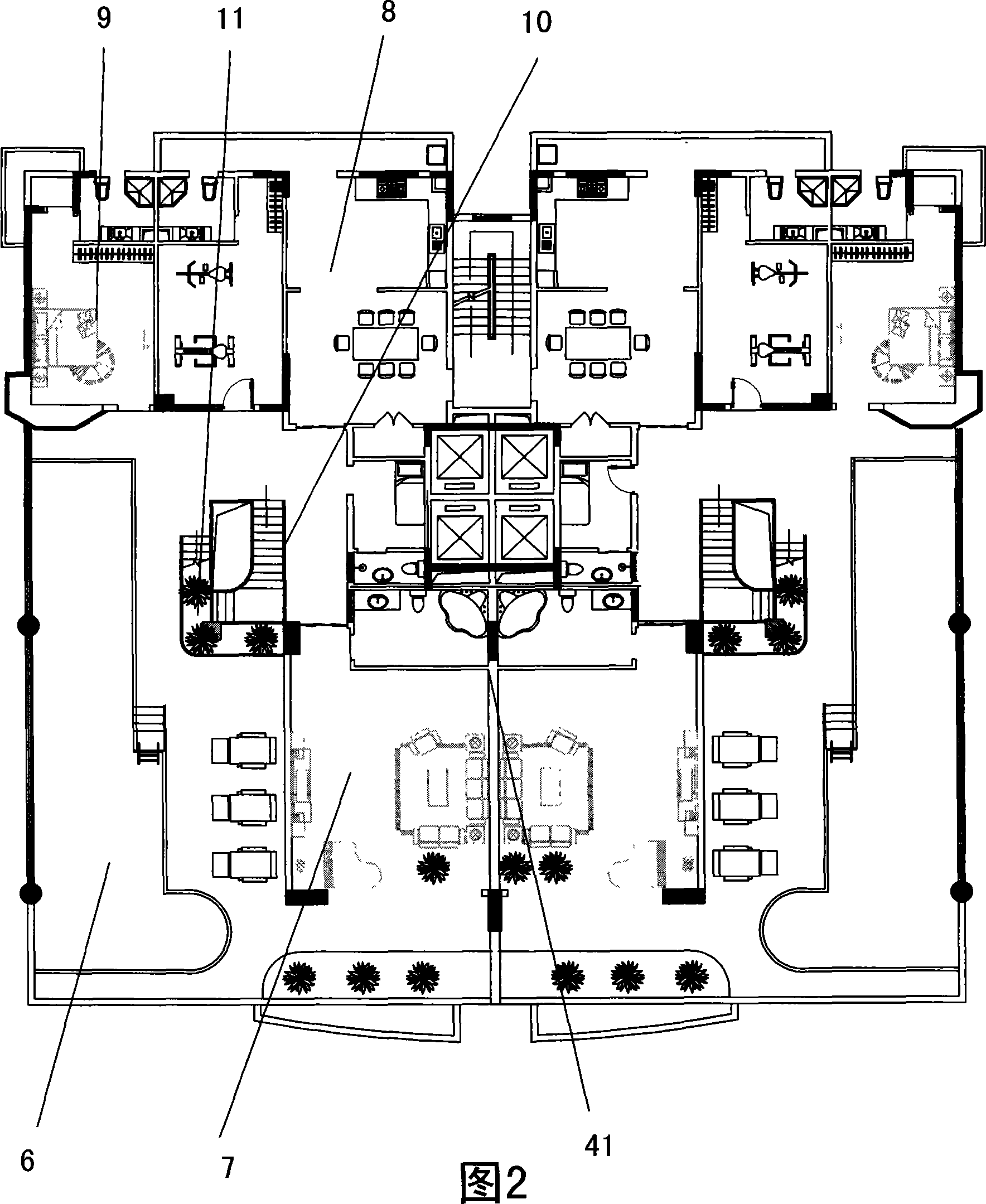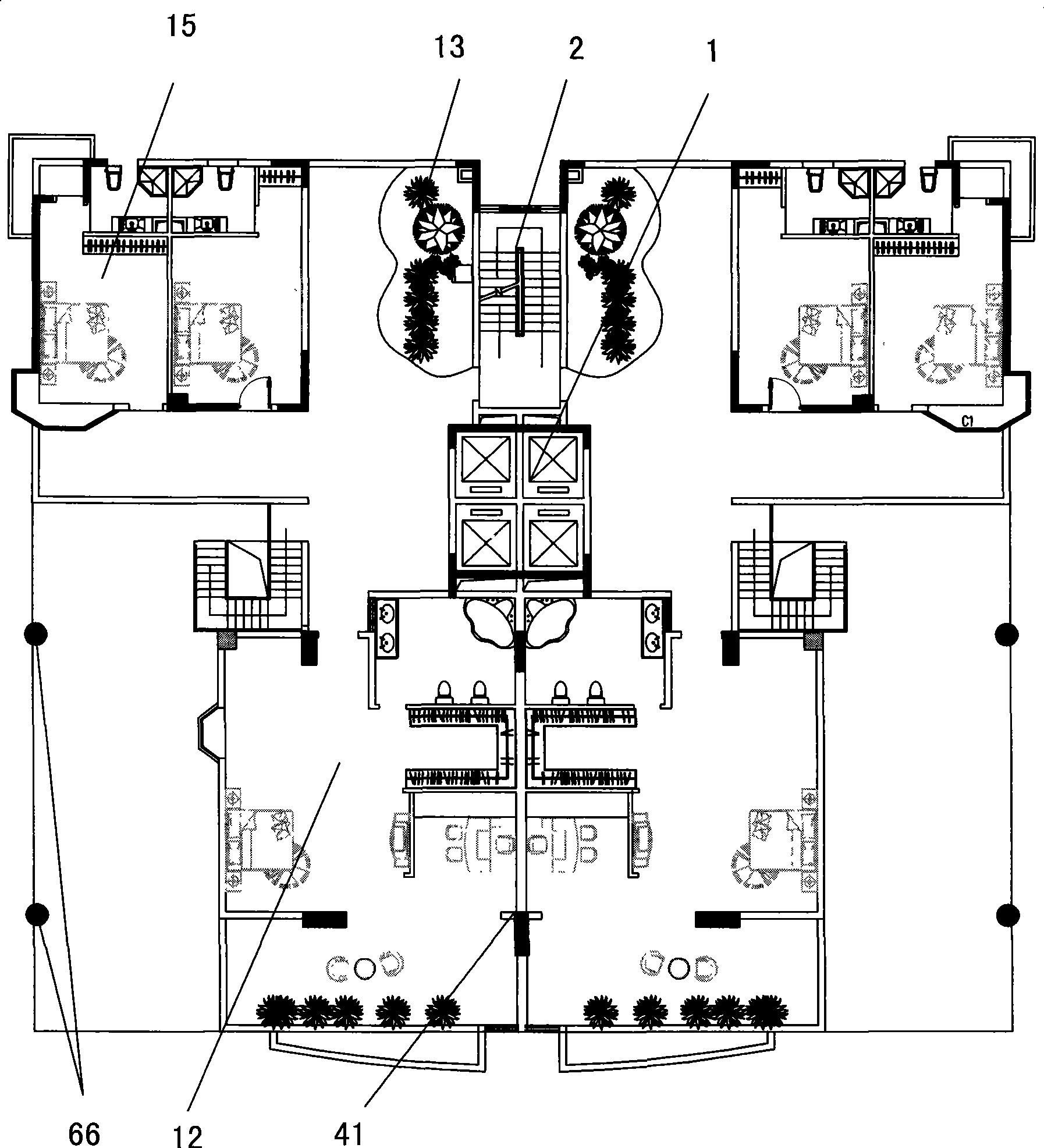Overlap-type villa residential building
A superimposed, villa household technology, applied in the direction of residential construction, etc., can solve the problems of swimming pool construction, house buyers’ shortcomings, unreliable load bearing, leak prevention, smooth water and water, etc., to achieve clever house design, novel space layout, human nature high degree of effect
- Summary
- Abstract
- Description
- Claims
- Application Information
AI Technical Summary
Problems solved by technology
Method used
Image
Examples
Embodiment 1
[0030] Such as Figures 1 to 8 As shown, the present invention discloses a superimposed villa-type residence: it includes a foundation at the bottom of the residential building, a partition wall, a partition wall, a door, windows and floor boards, and each house is provided with a living room, a dining room, one or more Bedrooms, kitchens, one or more toilets, balconies, the residential building is provided with a stairwell 2 and an elevator room 1 leading from the bottom floor to the top floor, and the door of each household is located on both sides of the stairwell 2 and the corresponding elevator room 1; in:
[0031] Such as figure 1 As shown, the bottom floor of the residential building is an elevated floor, including an entrance lobby 4, a waiting room 5 and a parking garage 3, and a door 31 or a passageway is arranged between the entrance lobby 4, the waiting room 5 and the parking garage 3. 51 as an entrance and exit;
[0032] The elevator room 1 is located in the ce...
Embodiment 2
[0046] Such as Figure 9 , 10 , 11, the difference between the second embodiment and the first embodiment is that only one elevator 1 is set in the second embodiment, and the elevator 1 includes two doors that can be opened eastward or westward; At the exit of the elevator, there is an entrance room for each residence, which is connected with the entrance gate of the residence.
[0047] The second, fourth and sixth floors are provided with a swimming pool 6, which is the lower floor of the superimposed villa-type residence; the third, fifth and seventh floors are the upper floors of the superimposed villa-type residence.
[0048] Such as Figure 9 As shown, in order to ensure the comfort of the superimposed villa-type residence, the superimposed villa-type residence starts from the second floor, and the first floor of the residential building is a single-storey apartment residence; the center of the single-storey apartment residence connected with the entrance gate The area...
PUM
 Login to View More
Login to View More Abstract
Description
Claims
Application Information
 Login to View More
Login to View More - R&D
- Intellectual Property
- Life Sciences
- Materials
- Tech Scout
- Unparalleled Data Quality
- Higher Quality Content
- 60% Fewer Hallucinations
Browse by: Latest US Patents, China's latest patents, Technical Efficacy Thesaurus, Application Domain, Technology Topic, Popular Technical Reports.
© 2025 PatSnap. All rights reserved.Legal|Privacy policy|Modern Slavery Act Transparency Statement|Sitemap|About US| Contact US: help@patsnap.com



