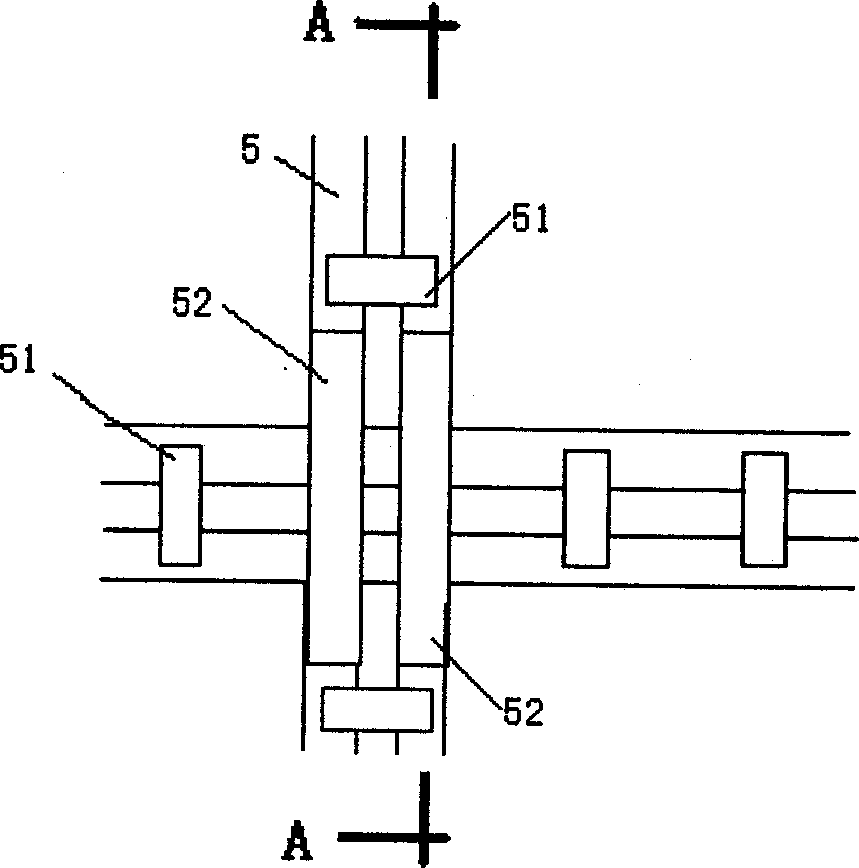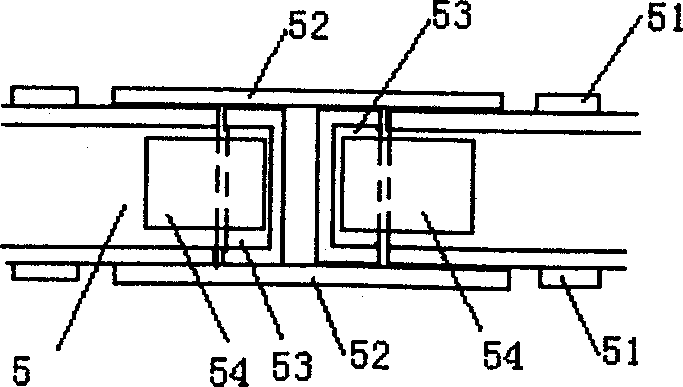Small thickness steel rib concrete dense-rib sandwiche floor
A steel-reinforced concrete and small-thickness technology, which is applied to floors, building components, buildings, etc., can solve the problems of small-thickness steel-reinforced concrete dense rib sandwich floors, etc., and achieve the effect of reducing the thickness of the slab
- Summary
- Abstract
- Description
- Claims
- Application Information
AI Technical Summary
Problems solved by technology
Method used
Image
Examples
Embodiment Construction
[0029]First, carry out structural design. Calculate the load according to the national standard of the People's Republic of China "Code for Building Structure Loads" (GB50009-2001). According to the two-way plate load calculation method, the load on each space arch is transferred to the rib. The average line load along the rib axis can be approximated for internal force calculation, and the static load and live load are calculated separately and then combined. The internal force is calculated according to the existing calculation method for the internal force of the rib beam of the reinforced concrete well-shaped floor. It is recommended to give priority to the linear elastic calculation method, and it is not suitable to use the method of plastic internal force redistribution. It can be assumed that the steel reinforced concrete rib of the present invention has a double T-shaped calculation section. In the calculation, the effect of the steel wire mesh in the tension area an...
PUM
| Property | Measurement | Unit |
|---|---|---|
| diameter | aaaaa | aaaaa |
| diameter | aaaaa | aaaaa |
Abstract
Description
Claims
Application Information
 Login to View More
Login to View More - R&D
- Intellectual Property
- Life Sciences
- Materials
- Tech Scout
- Unparalleled Data Quality
- Higher Quality Content
- 60% Fewer Hallucinations
Browse by: Latest US Patents, China's latest patents, Technical Efficacy Thesaurus, Application Domain, Technology Topic, Popular Technical Reports.
© 2025 PatSnap. All rights reserved.Legal|Privacy policy|Modern Slavery Act Transparency Statement|Sitemap|About US| Contact US: help@patsnap.com



