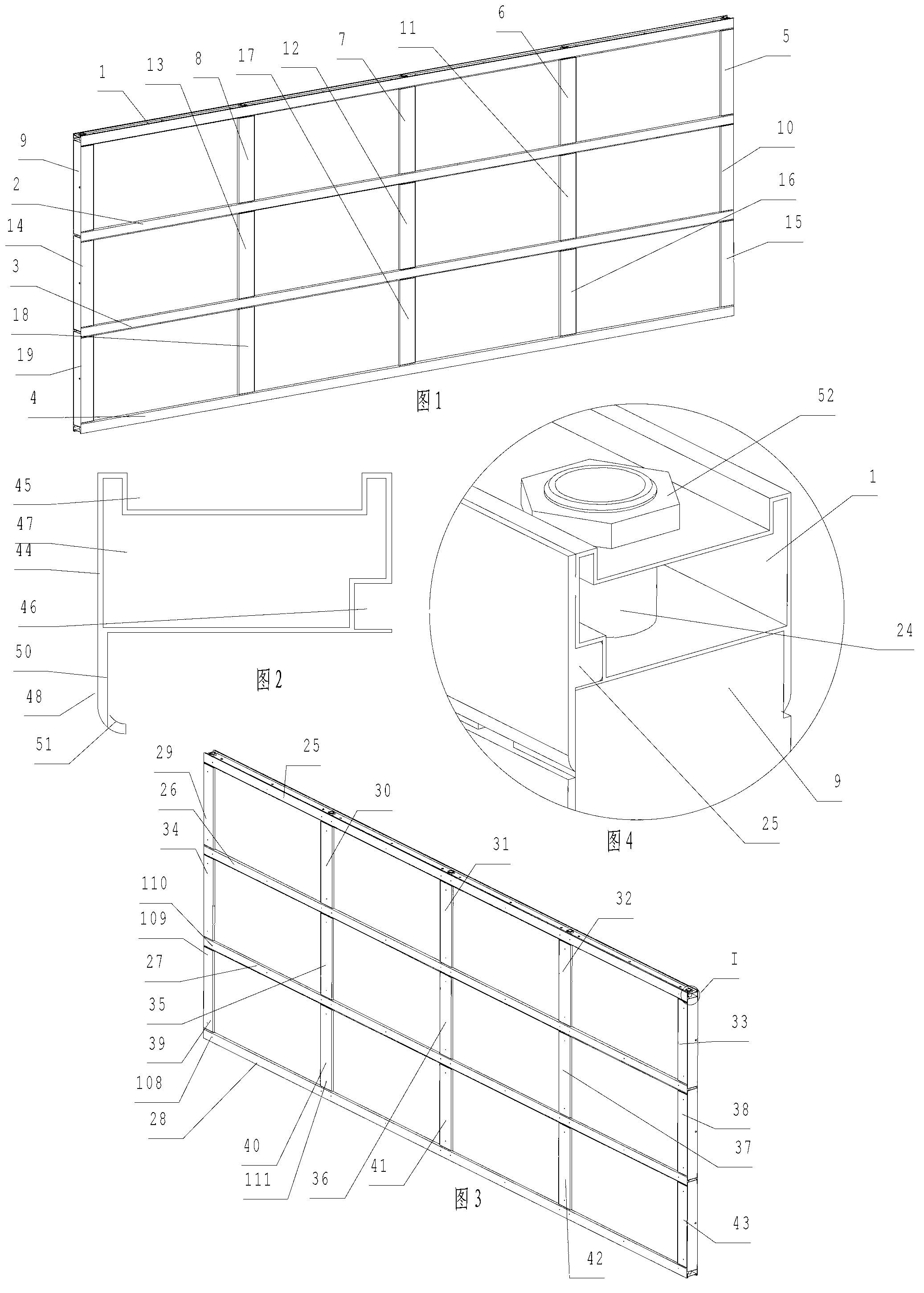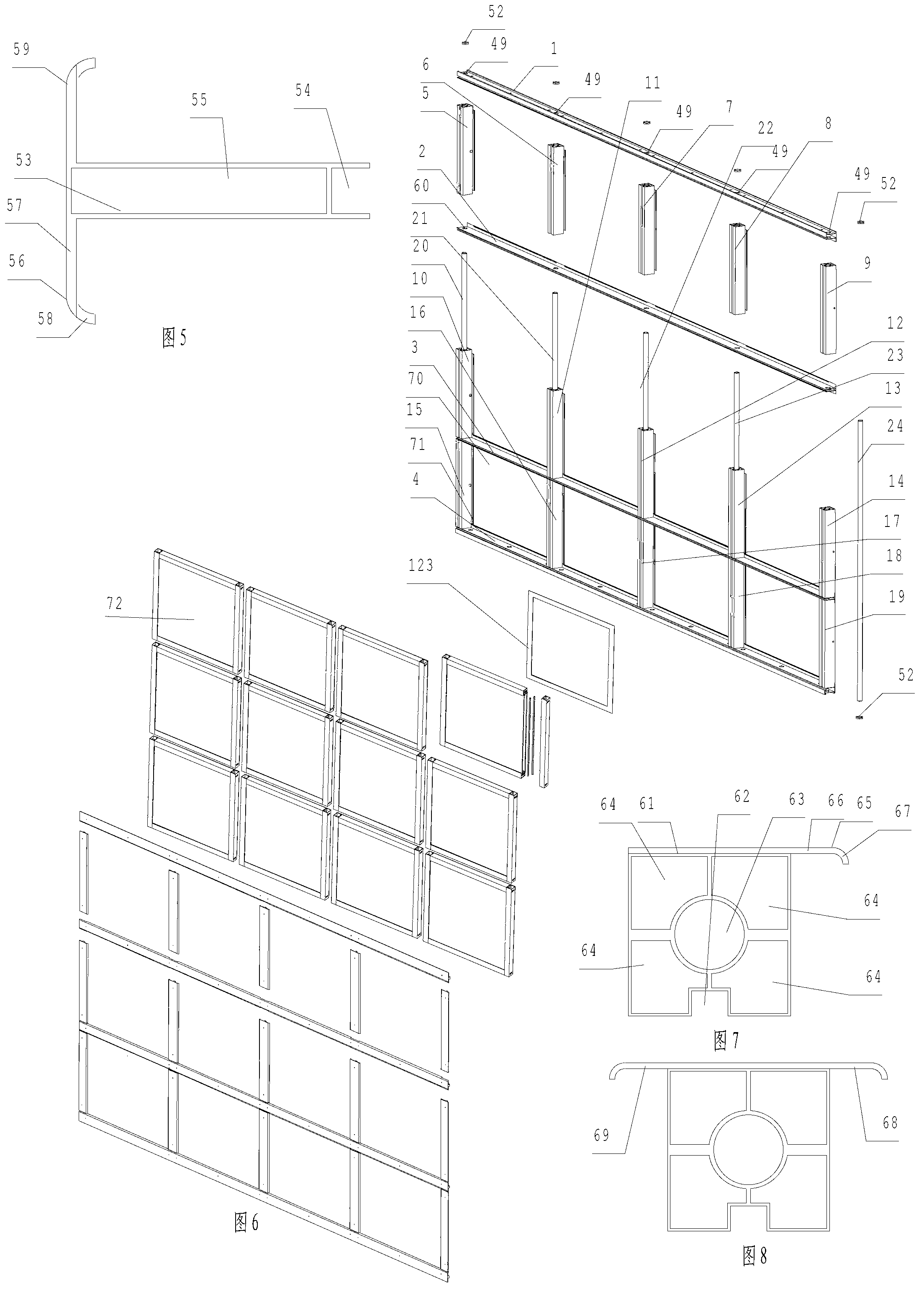Combined building structure, installation method, house and toilet
A technology of building structure and square frame, which is applied in the direction of building components, building structure, construction, etc., and can solve the problems of time-consuming and labor-intensive installation, self-tapping screws affecting the appearance, etc.
- Summary
- Abstract
- Description
- Claims
- Application Information
AI Technical Summary
Problems solved by technology
Method used
Image
Examples
Embodiment 1
[0151] Such as figure 1 , Figure 6 As shown, a composite building structure is a composite wall structure, including a first keel 1, a first keel 2, a first keel 3, and a first keel 4 arrayed in a vertical direction from top to bottom, and the first keel 4 is installed on the first keel 1. The first keel 2 is perpendicular to the first keel 1 and the first keel 2. From the front side, the second keel 5, the second keel 6, the second keel 7, and the second keel are arranged horizontally from left to right. 8. The second keel 9 is installed between the first keel 2 and the first keel 3. It is perpendicular to the first keel 2 and the first keel 3 and is respectively located on the second keel 5, the second keel 6, the second keel 7, and the second keel. The second keel 10, the second keel 11, the second keel 12, the second keel 13, and the second keel 14 arranged horizontally directly under the keel 8 and the second keel 9 are installed between the first keel 3 and the first k...
Embodiment 2
[0169] Different from Example 1, as Figure 14 As shown, the composite building structure 140 on the left and the composite building structure 141 on the right are spliced together to form a composite building structure.
[0170] Such as Figure 14 As shown, it also includes inserting into the through holes of the first keel 142, the first keel 143, the first keel 144, and the first keel 145 from the right side, similar to the cross-section of the corresponding through hole, passing through the corresponding first keel The first keel connector 146, the first keel connector 147, the first keel connector 148, and the first keel connector 149 fixed by screws (not shown), at the first keel connector 146, the first keel connector 147 , the first keel connector 148 and the first keel connector 149 are respectively provided with a third through hole 151, a third through hole 152, a third through hole 153, The third through hole 154, the lower end of the fixed shaft 150 is fixed w...
Embodiment 3
[0174] Different from Embodiment 1, there are four first keels installed vertically, and four second keels are installed horizontally between every adjacent two second keels. Such as Figure 15 , Figure 16 As shown, the rightmost first keel 180 includes a square first keel body 184, which runs through the two ends of the first keel body 184 up and down, and cooperates with the first spacer 186 to provide a resisting groove 185, and the resisting groove 185 is close to the outdoor side. The right side 188 of the groove wall is lower than the right side 189 of the groove wall near the indoor side of the resisting groove 185, and penetrates the two ends of the first keel body 184 up and down, so that the wall thickness of the first keel body 184 is relatively uniform. The hole 190 is perpendicular to the bottom surface of the first keel body 184, and the resisting strip 191 is flush with the surface of the first keel body 184 facing the outside, and four first through holes 192...
PUM
 Login to View More
Login to View More Abstract
Description
Claims
Application Information
 Login to View More
Login to View More - R&D
- Intellectual Property
- Life Sciences
- Materials
- Tech Scout
- Unparalleled Data Quality
- Higher Quality Content
- 60% Fewer Hallucinations
Browse by: Latest US Patents, China's latest patents, Technical Efficacy Thesaurus, Application Domain, Technology Topic, Popular Technical Reports.
© 2025 PatSnap. All rights reserved.Legal|Privacy policy|Modern Slavery Act Transparency Statement|Sitemap|About US| Contact US: help@patsnap.com



