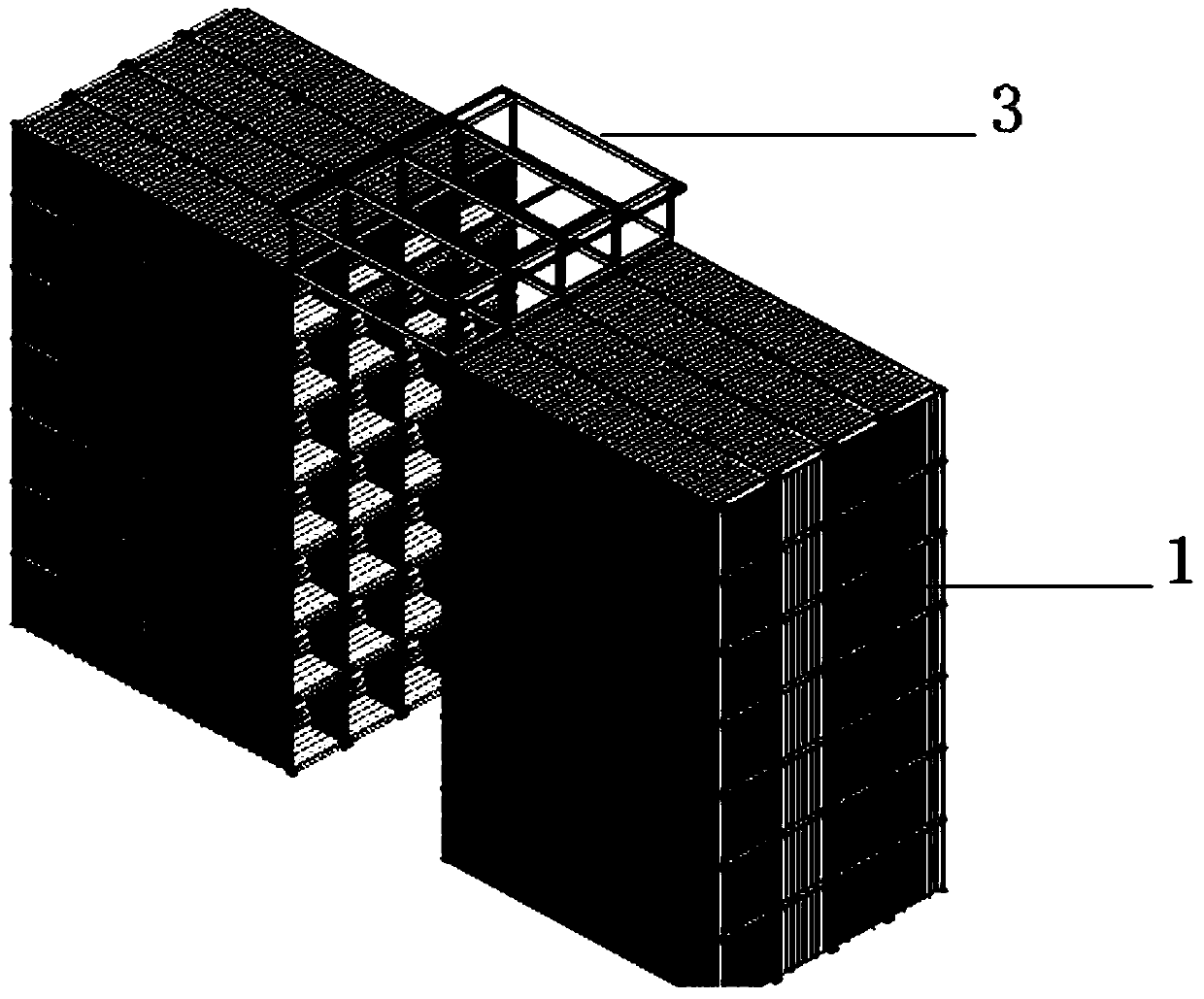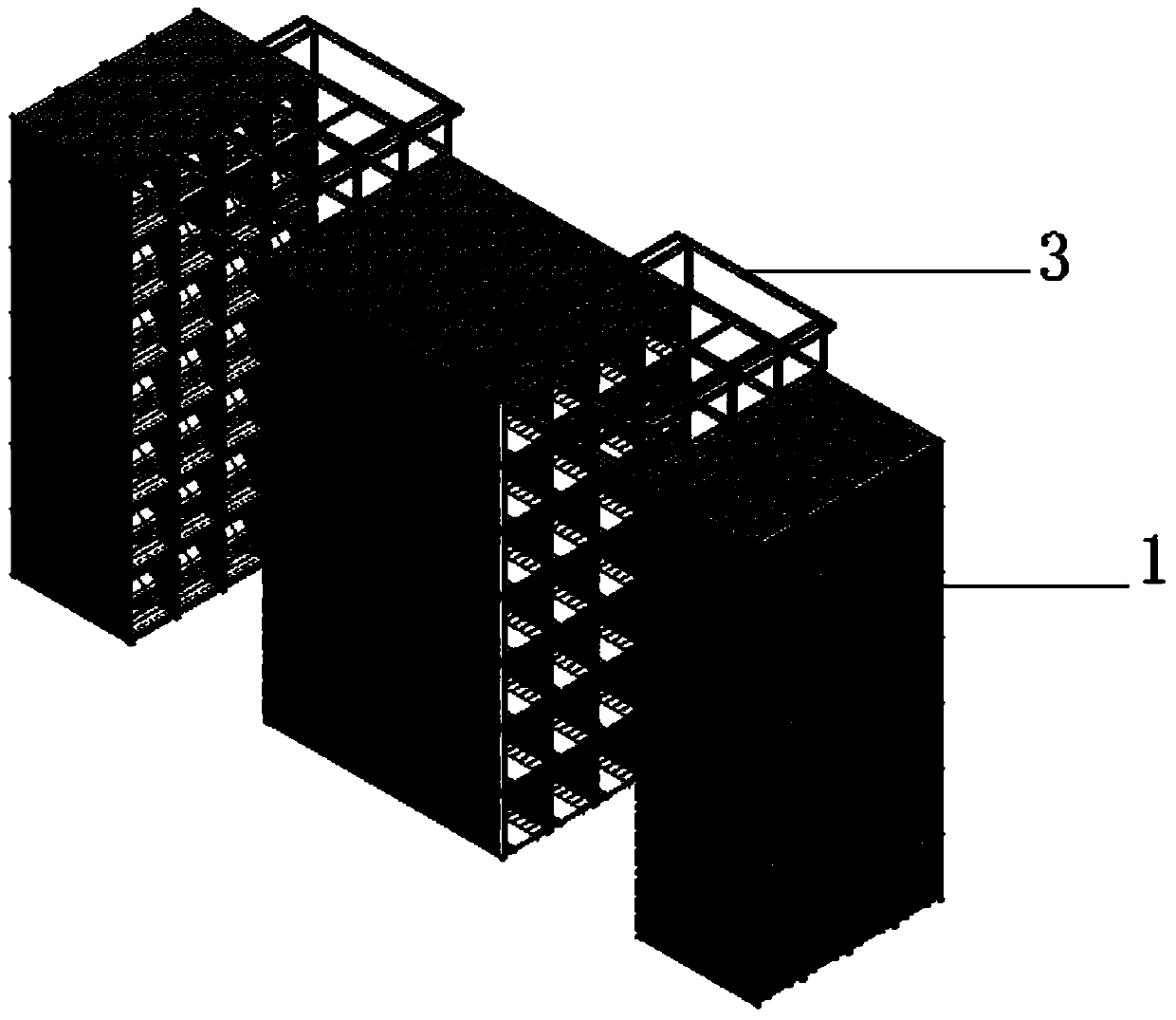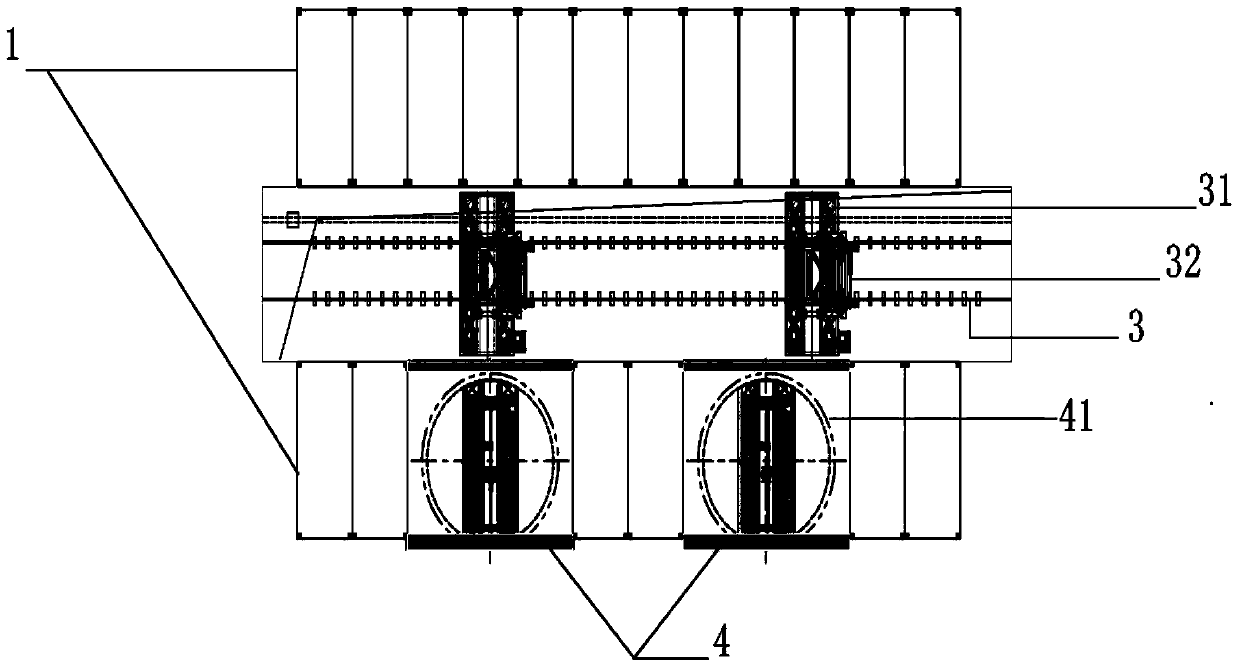Stereo container garage
A technology of three-dimensional garages and container bodies, which is applied to buildings, building types, buildings, etc. where cars are parked. It can solve the problems of inability to quickly increase or decrease the number of parking spaces, inability to turn around or move, and long construction period to achieve good watertightness. High performance, convenient transportation, good sealing performance
- Summary
- Abstract
- Description
- Claims
- Application Information
AI Technical Summary
Problems solved by technology
Method used
Image
Examples
Embodiment 1
[0037] The three-dimensional garage in embodiment 1 is the container three-dimensional garage that is made of 20 feet flat container container body.
[0038] Such as figure 1 As shown, the container three-dimensional garage of the present invention includes two groups of container combination modules 1 composed of 20-foot flat container containers, and the 20-foot flat container container bodies in each group of container combination modules 1 are arranged along the horizontal and vertical directions.
[0039] One side door of the 20-foot flat container container body is removed to serve as an entrance for cars to enter and exit the container body 11, and a traversing comb tooth structure is laid on the bottom surface of the container body 11, so that the traversing carrier of the vehicle handling system 3 32 can move the car to a predetermined position in the container body 11. Simultaneously, in order to enable the container three-dimensional garage to store SUV cars, when ...
Embodiment 2
[0048] The three-dimensional garage in embodiment 2 is the container three-dimensional garage that is made of 20 feet flat container container body and 40 foot high cabinet container body.
[0049] The difference between this embodiment and the embodiment is only that the container combination module of this embodiment is composed of a 20-foot flat container container body and a 40-foot high container container body. Combine below figure 2 , Figure 6 The technical features of this embodiment that are different from those of Embodiment 1 will be described in detail.
[0050] Such as figure 2 As shown, the container three-dimensional garage of the present embodiment includes two groups of container combination modules made of 20-foot flat container container bodies and a group of container combination modules made of 40-foot high-counter container bodies. The container body of the flat cabinet or the container body of the 40-foot high cabinet is arranged along the horizont...
PUM
 Login to view more
Login to view more Abstract
Description
Claims
Application Information
 Login to view more
Login to view more - R&D Engineer
- R&D Manager
- IP Professional
- Industry Leading Data Capabilities
- Powerful AI technology
- Patent DNA Extraction
Browse by: Latest US Patents, China's latest patents, Technical Efficacy Thesaurus, Application Domain, Technology Topic.
© 2024 PatSnap. All rights reserved.Legal|Privacy policy|Modern Slavery Act Transparency Statement|Sitemap



